$859,900 - 2044 Albatross Way, Gallatin
- 4
- Bedrooms
- 4½
- Baths
- 3,227
- SQ. Feet
- 0.25
- Acres
Welcome to Foxland Harbor living at it's finest! This stunning all brick home offers breathtaking GOLF COURSE and LAKE VIEWS and features 4 spacious bedrooms and 4.5 luxurious baths. With 3227 sq ft of beautifully finished living space PLUS AN ADDITIONAL 1459 SQ FT OF WALKOUT BASEMENT READY TO FINISH TO YOUR LIKING-there is ample room to create your dream retreat! Upon entering the home you are dazzled by the beautiful wood floors, arches and coffered ceilings in the formal dining room and open kitchen/great room. The main level primary suite is a true sanctuary featuring coffered ceilings, spa-like bath with soaker tub, walk in shower, bidet and double vanities along with a custom closet conveniently located beside the laundry room. Upstairs you will find 3 additional large bedrooms including a second ensuite with a full bath perfect for guests or family. The walkout basement boasts high ceilings, a full bath, wet bar with sink, gas fireplace and built in shelving-perfect for future expansion. Covered porches front and back allow you to enjoy the golf course and lake views. Located in the sought after Foxland Harbor community this home offers access to golf, dining, swimming and lake life (with membership) all just minutes from I65. Co-listed with Keaton Dotson/Buchanan Realty Group 615-881-6487
Essential Information
-
- MLS® #:
- 2939030
-
- Price:
- $859,900
-
- Bedrooms:
- 4
-
- Bathrooms:
- 4.50
-
- Full Baths:
- 4
-
- Half Baths:
- 1
-
- Square Footage:
- 3,227
-
- Acres:
- 0.25
-
- Year Built:
- 2017
-
- Type:
- Residential
-
- Sub-Type:
- Single Family Residence
-
- Style:
- Traditional
-
- Status:
- Active
Community Information
-
- Address:
- 2044 Albatross Way
-
- Subdivision:
- Foxland Ph 3 Sec 1
-
- City:
- Gallatin
-
- County:
- Sumner County, TN
-
- State:
- TN
-
- Zip Code:
- 37066
Amenities
-
- Amenities:
- Sidewalks, Underground Utilities
-
- Utilities:
- Electricity Available, Water Available, Cable Connected
-
- Parking Spaces:
- 4
-
- # of Garages:
- 2
-
- Garages:
- Garage Door Opener, Attached, Aggregate
-
- View:
- Lake
Interior
-
- Interior Features:
- Ceiling Fan(s), Entrance Foyer, Extra Closets, High Ceilings, Hot Tub, Open Floorplan, Pantry, Storage, Wet Bar, Kitchen Island
-
- Appliances:
- Double Oven, Electric Oven, Cooktop, Dishwasher, Disposal, Dryer, Microwave, Refrigerator, Stainless Steel Appliance(s), Washer
-
- Heating:
- Central, Natural Gas
-
- Cooling:
- Central Air, Electric
-
- Fireplace:
- Yes
-
- # of Fireplaces:
- 1
-
- # of Stories:
- 2
Exterior
-
- Exterior Features:
- Gas Grill, Smart Irrigation
-
- Lot Description:
- Sloped, Views
-
- Roof:
- Shingle
-
- Construction:
- Brick, Masonite
School Information
-
- Elementary:
- Jack Anderson Elementary
-
- Middle:
- Station Camp Middle School
-
- High:
- Station Camp High School
Additional Information
-
- Date Listed:
- July 18th, 2025
-
- Days on Market:
- 11
Listing Details
- Listing Office:
- Compass
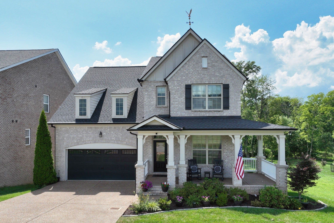
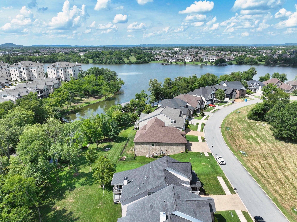
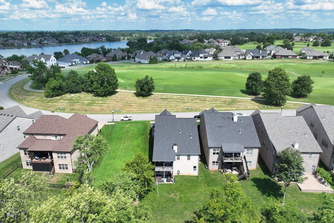
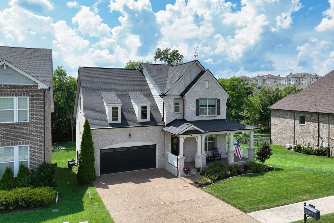
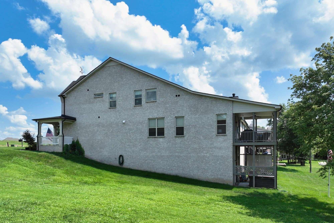
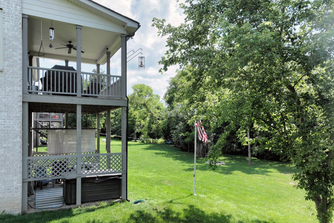
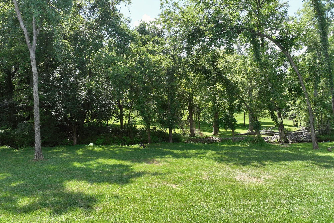
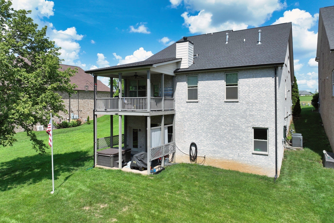
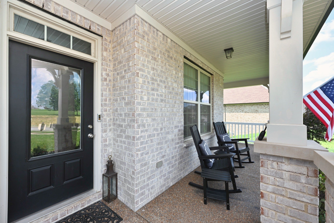
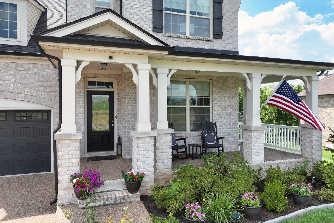
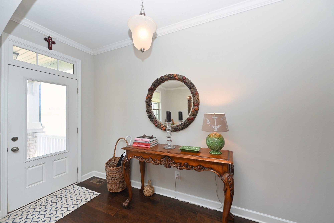
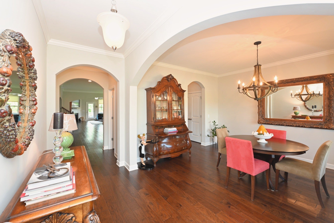
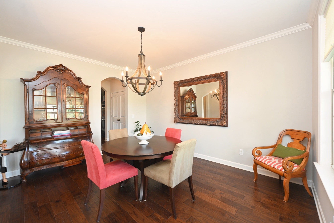
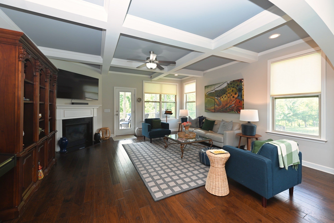
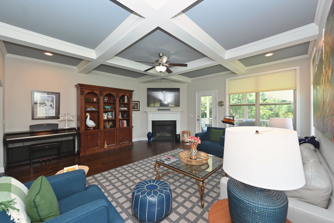
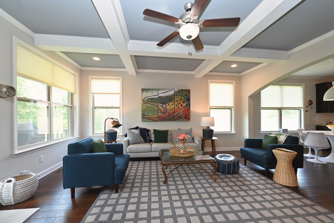
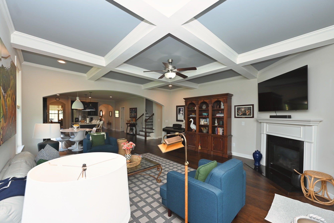
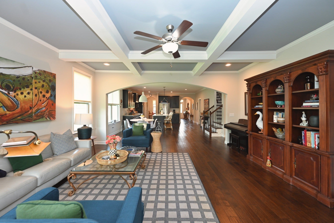
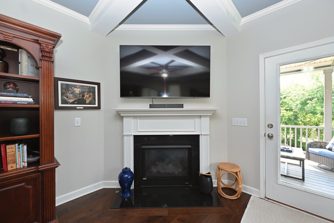
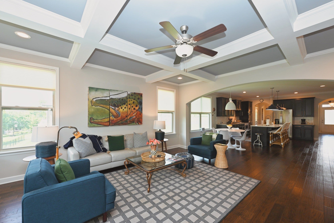
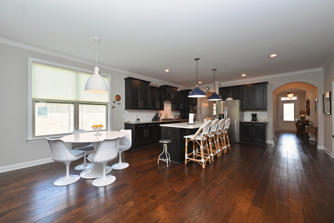
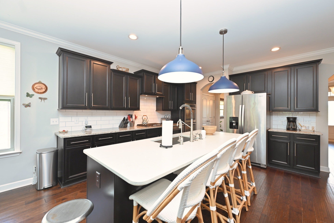
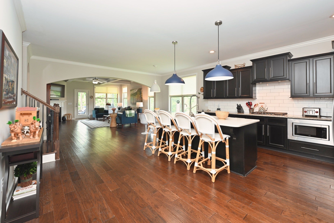
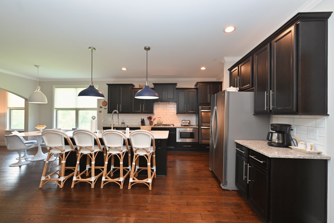
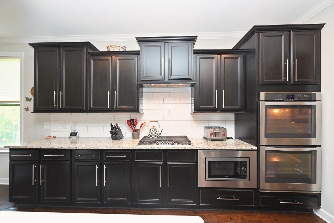
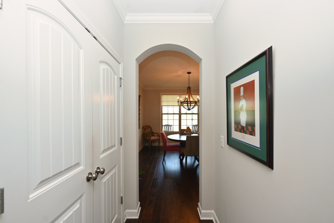
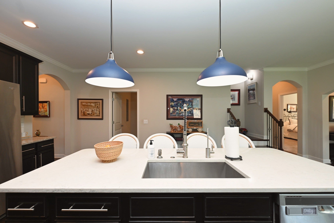
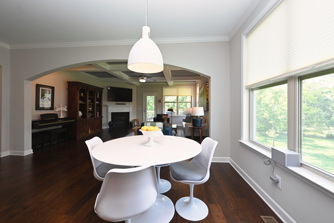
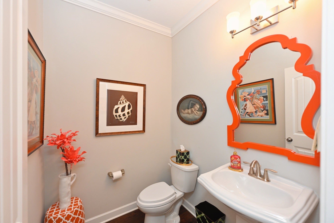
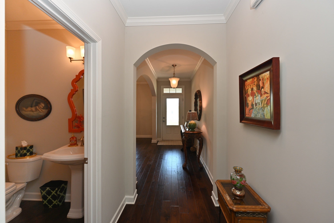
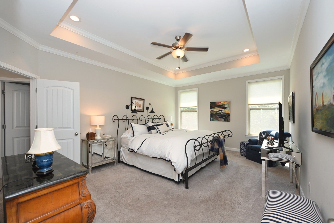
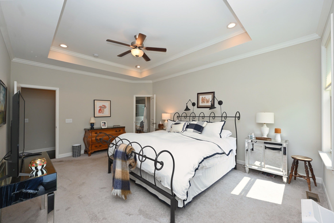
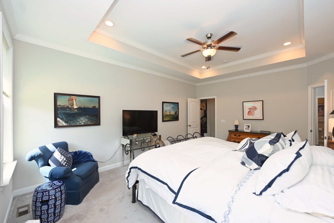
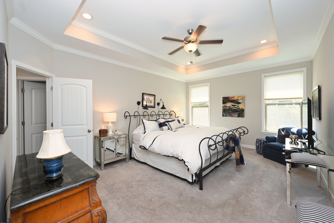
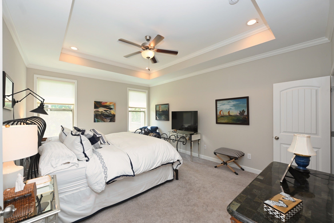
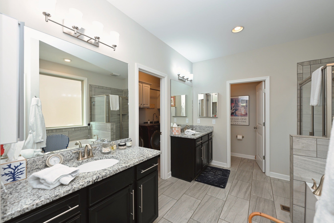
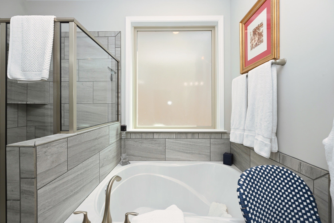
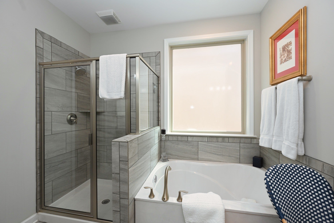
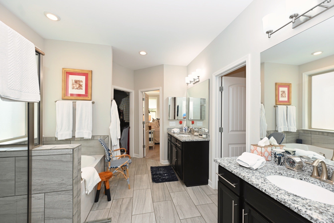
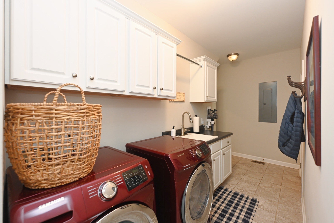
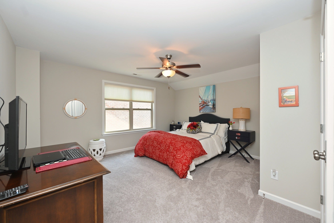
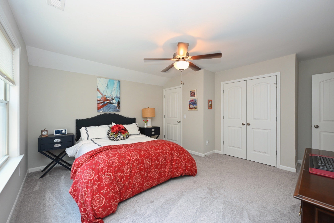
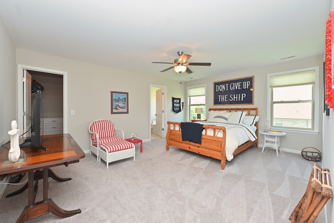
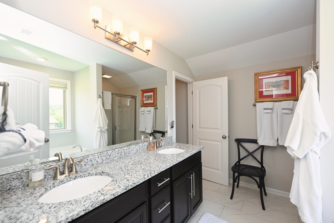
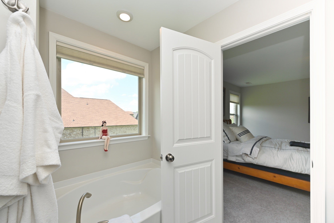
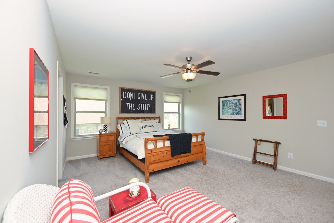
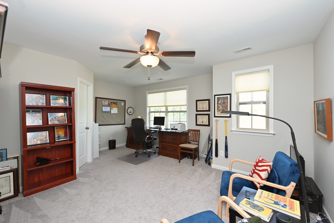
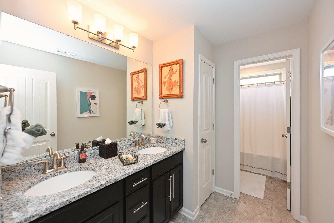
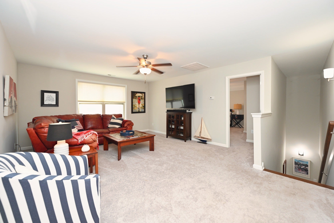
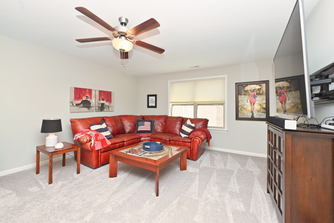
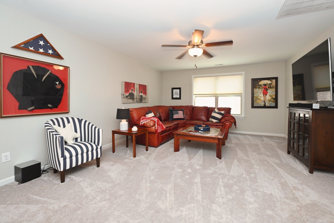
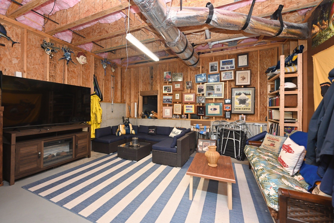
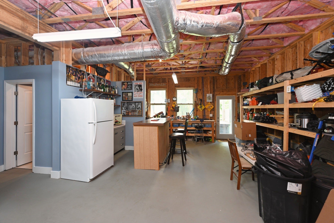
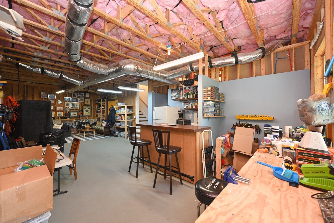
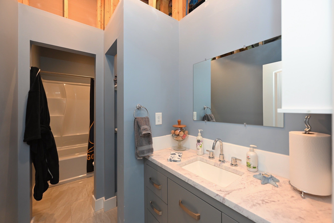
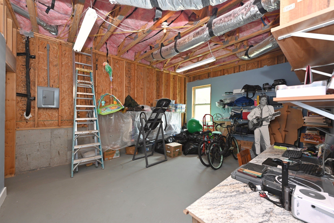
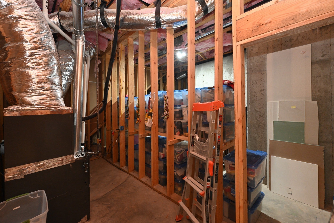
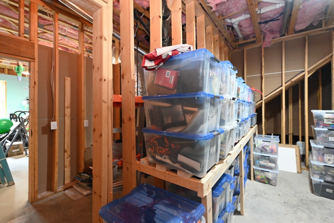
 Copyright 2025 RealTracs Solutions.
Copyright 2025 RealTracs Solutions.