$605,000 - 6913 Zion Crossing Ct, Columbia
- 3
- Bedrooms
- 2
- Baths
- 2,124
- SQ. Feet
- 1.25
- Acres
Price Improvement! This stunning all-brick, one-level home is set on a generous and level 1.25-acre lot, offering a peaceful and picturesque setting to enjoy every day. A charming fountain and arched front porch welcome you inside, where a spacious foyer opens into the living room featuring a vaulted ceiling, cozy fireplace, and double windowed doors that lead to the back patio and expansive backyard. Elegant architectural details continue in the formal dining room, highlighted by arched openings and a beautiful chandelier. The kitchen offers both space and function, with stainless steel appliances, granite countertops, vaulted ceilings, and ample cabinetry. A separate laundry room includes a utility sink and extra storage. The private owner’s suite is a relaxing retreat with a bay window, tray ceiling, walk-in closet, dual vanities, a jetted tub, and a separate shower—all set apart in a split-bedroom layout for added privacy. The home also includes a two-car attached garage with built-in storage cabinets and an additional storage room. This well-maintained home combines comfort, style, and space—schedule your showing today!
Essential Information
-
- MLS® #:
- 2938988
-
- Price:
- $605,000
-
- Bedrooms:
- 3
-
- Bathrooms:
- 2.00
-
- Full Baths:
- 2
-
- Square Footage:
- 2,124
-
- Acres:
- 1.25
-
- Year Built:
- 2006
-
- Type:
- Residential
-
- Sub-Type:
- Single Family Residence
-
- Status:
- Active
Community Information
-
- Address:
- 6913 Zion Crossing Ct
-
- Subdivision:
- Zion Crossing Sec 3
-
- City:
- Columbia
-
- County:
- Maury County, TN
-
- State:
- TN
-
- Zip Code:
- 38401
Amenities
-
- Utilities:
- Electricity Available, Water Available
-
- Parking Spaces:
- 2
-
- # of Garages:
- 2
-
- Garages:
- Garage Faces Side
Interior
-
- Appliances:
- Electric Oven, Electric Range, Dishwasher, Microwave, Stainless Steel Appliance(s)
-
- Heating:
- Central, Electric
-
- Cooling:
- Central Air, Electric
-
- Fireplace:
- Yes
-
- # of Fireplaces:
- 1
-
- # of Stories:
- 1
Exterior
-
- Lot Description:
- Level
-
- Construction:
- Brick
School Information
-
- Elementary:
- Hampshire Unit School
-
- Middle:
- Hampshire Unit School
-
- High:
- Hampshire Unit School
Additional Information
-
- Date Listed:
- July 11th, 2025
-
- Days on Market:
- 68
Listing Details
- Listing Office:
- Luxe Property Group
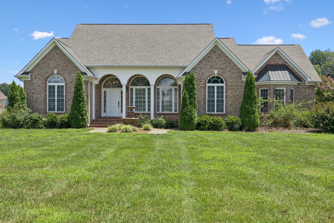
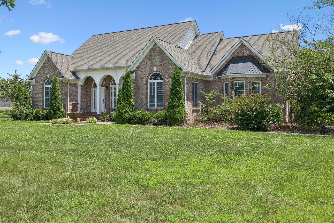
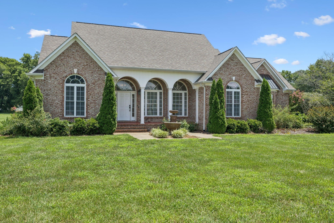
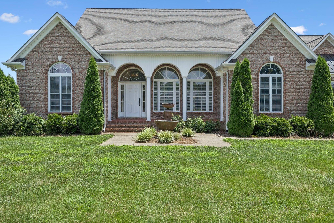
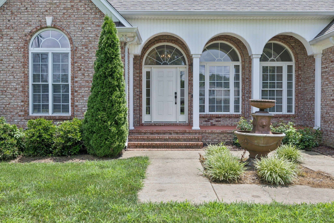
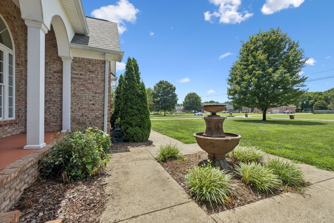
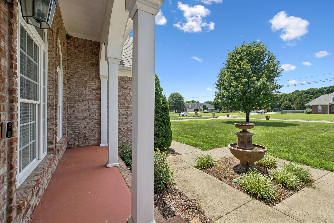
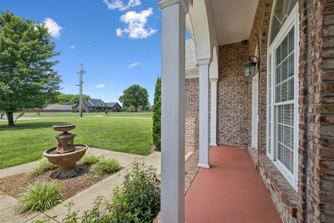
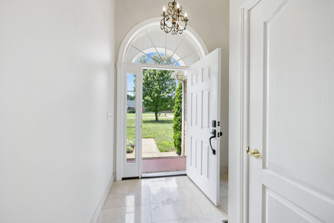
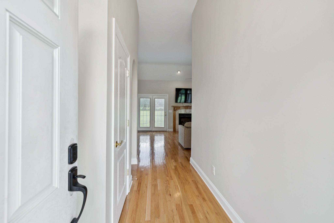
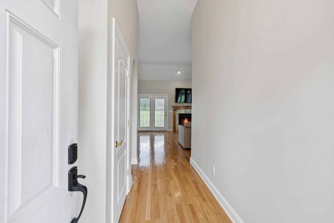
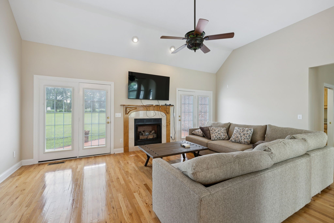
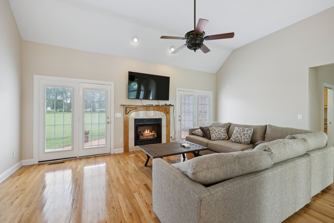
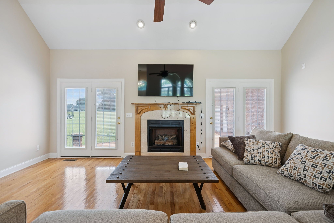
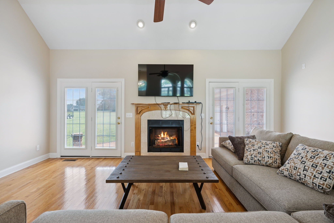
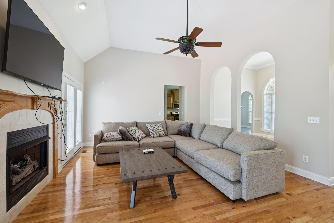
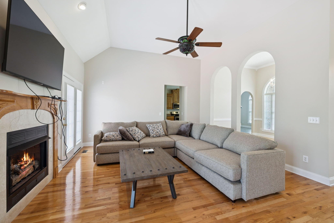
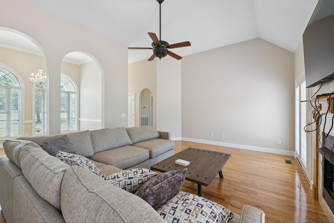
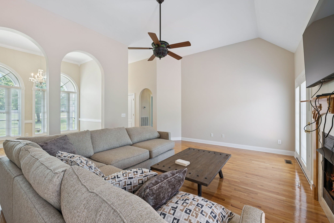
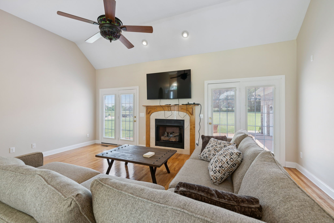
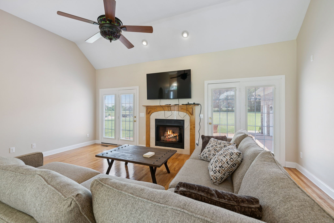
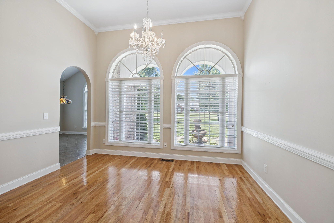
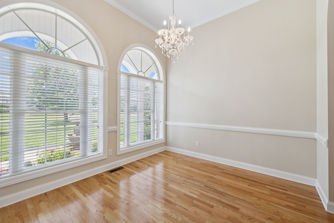
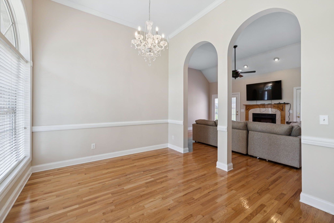
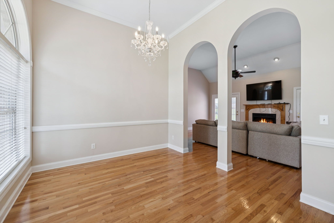
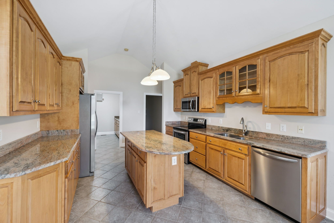
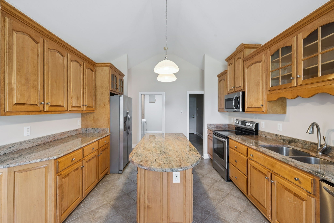
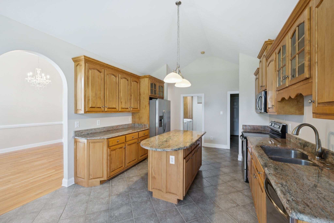
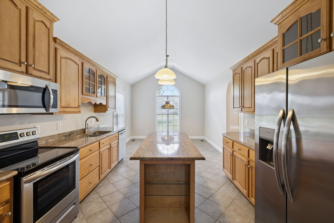
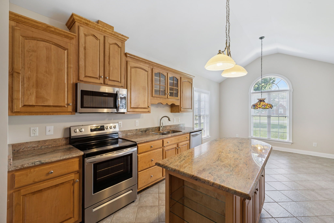
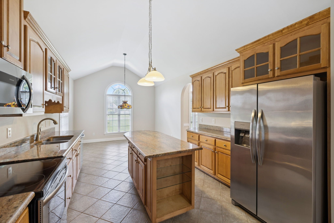
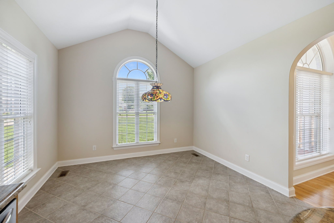
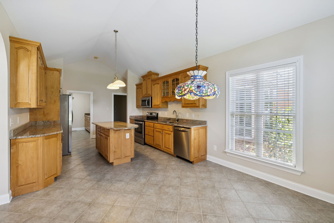
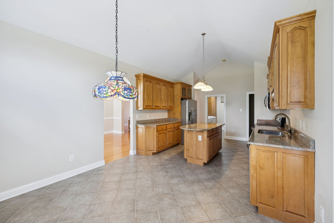
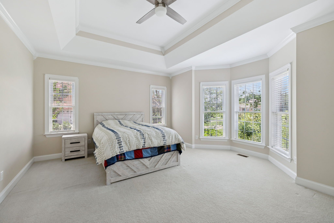
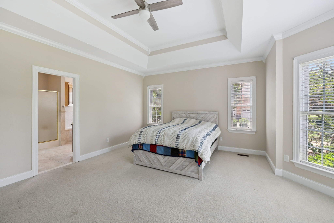
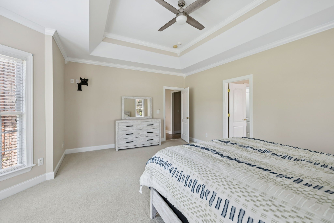
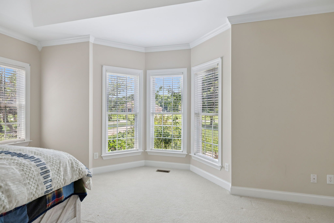
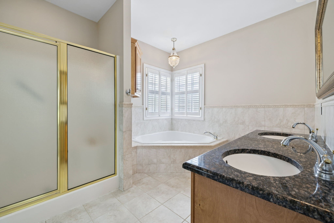
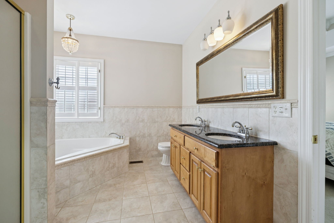
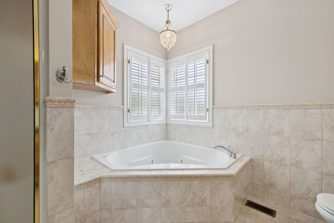
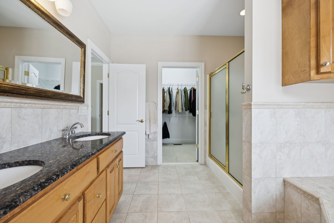
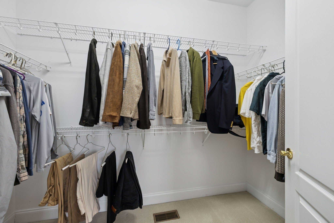
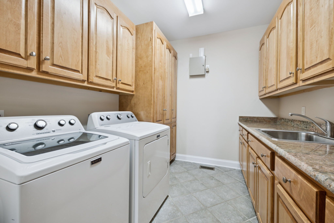
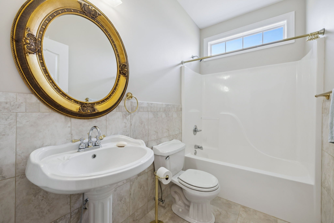
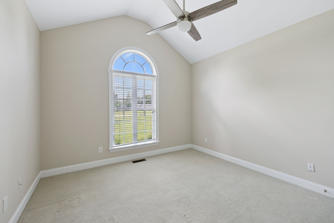
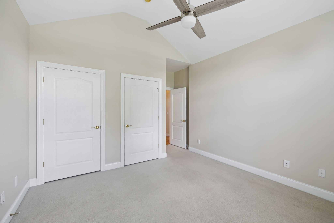
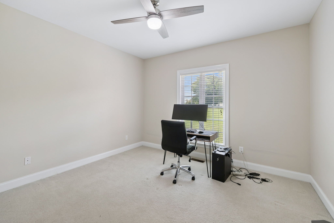
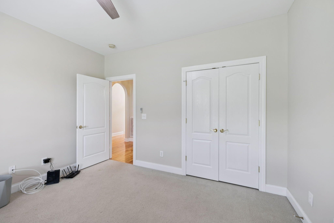
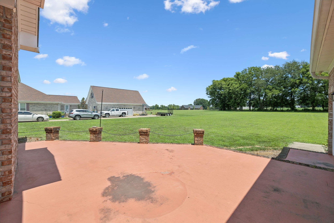
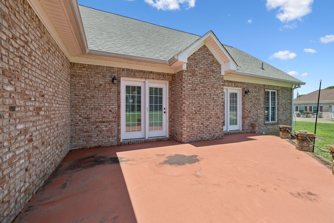
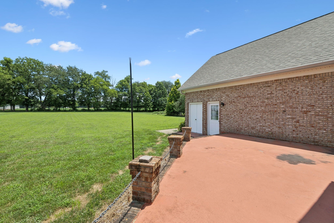
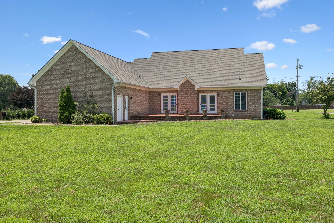
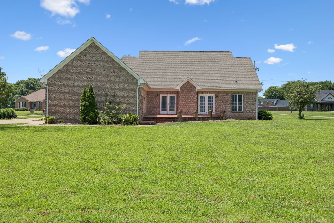
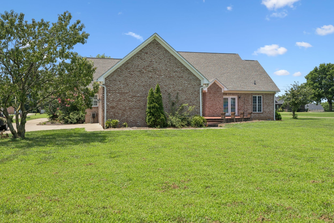
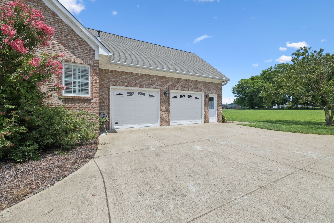
 Copyright 2025 RealTracs Solutions.
Copyright 2025 RealTracs Solutions.