$699,000 - 4818 Merrill Ln, Nashville
- 4
- Bedrooms
- 2
- Baths
- 2,299
- SQ. Feet
- 0.32
- Acres
This Crieve Hall beauty features the best of indoor/outdoor living with a large screened porch, deck for grilling, glassed sunroom, fenced in and beautifully landscaped backyard with an electric gate - and the best of indoor living/entertaining with an open kitchen/dining area that flows into the living room upstairs, and a large rec room downstairs in the walk-out basement. There are 4 bedrooms, 2 baths, laundry room, and mudroom. Storage will not be a problem with multiple spots throughout the home and a shed in the backyard. Parking options include a one-car garage, carport, driveway and parking pad in the back. This home has been updated and meticulously maintained. The interior is freshly repainted.
Essential Information
-
- MLS® #:
- 2938956
-
- Price:
- $699,000
-
- Bedrooms:
- 4
-
- Bathrooms:
- 2.00
-
- Full Baths:
- 2
-
- Square Footage:
- 2,299
-
- Acres:
- 0.32
-
- Year Built:
- 1963
-
- Type:
- Residential
-
- Sub-Type:
- Single Family Residence
-
- Style:
- Ranch
-
- Status:
- Active
Community Information
-
- Address:
- 4818 Merrill Ln
-
- Subdivision:
- Caldwell Hall
-
- City:
- Nashville
-
- County:
- Davidson County, TN
-
- State:
- TN
-
- Zip Code:
- 37211
Amenities
-
- Utilities:
- Water Available
-
- Parking Spaces:
- 3
-
- # of Garages:
- 1
-
- Garages:
- Garage Door Opener, Garage Faces Rear, Attached, Asphalt
Interior
-
- Interior Features:
- Built-in Features, Ceiling Fan(s), Extra Closets, Redecorated
-
- Appliances:
- Built-In Electric Oven, Built-In Electric Range, Dishwasher, Microwave, Refrigerator
-
- Heating:
- Central
-
- Cooling:
- Central Air
-
- Fireplace:
- Yes
-
- # of Fireplaces:
- 1
-
- # of Stories:
- 2
Exterior
-
- Exterior Features:
- Storage
-
- Roof:
- Shingle
-
- Construction:
- Brick
School Information
-
- Elementary:
- Norman Binkley Elementary
-
- Middle:
- Croft Design Center
-
- High:
- John Overton Comp High School
Additional Information
-
- Date Listed:
- July 11th, 2025
-
- Days on Market:
- 61
Listing Details
- Listing Office:
- Wilson Group Real Estate
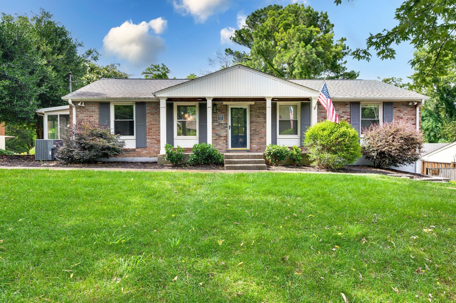




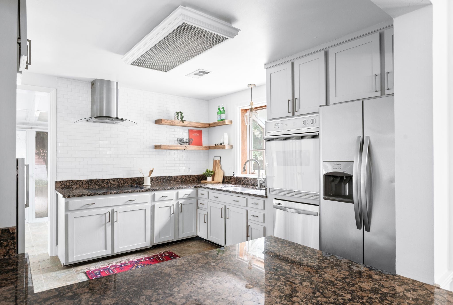
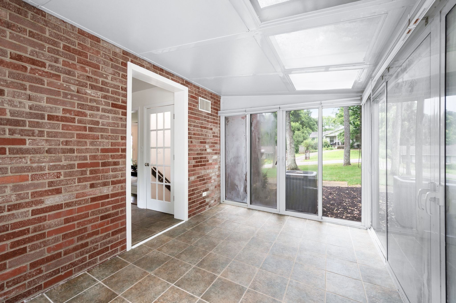
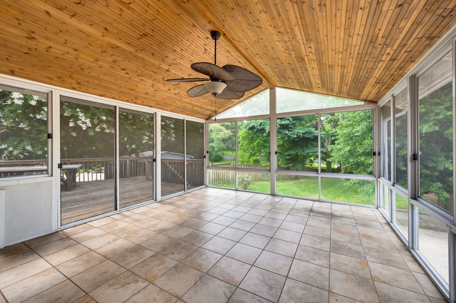
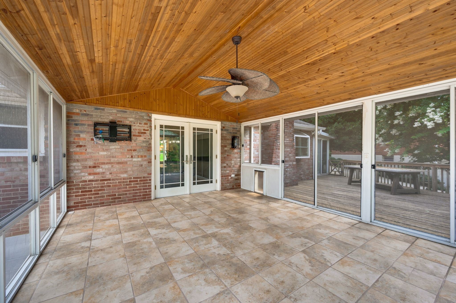
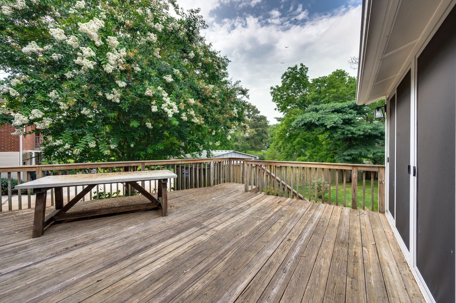
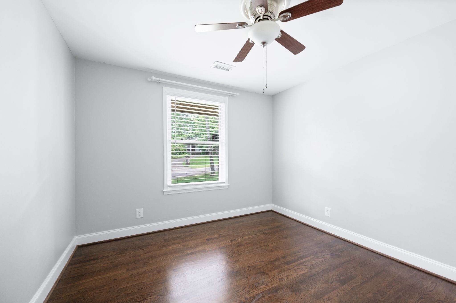
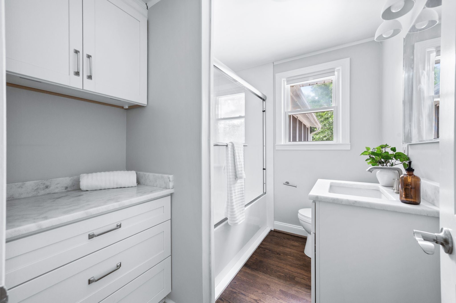
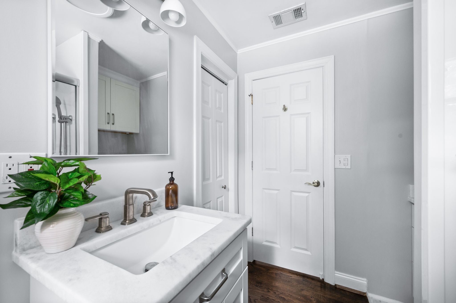
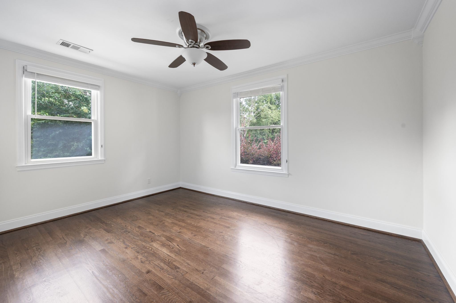
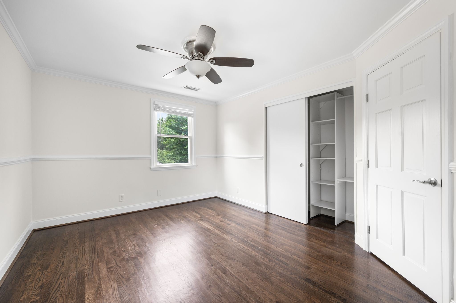
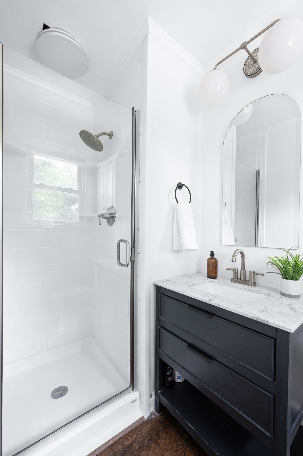
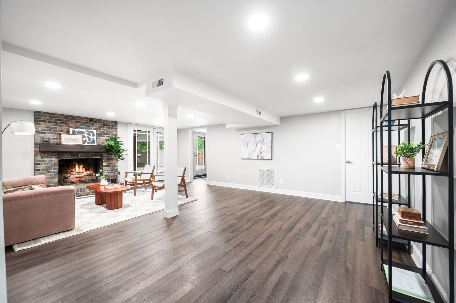
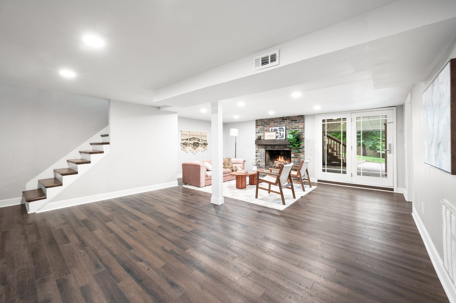


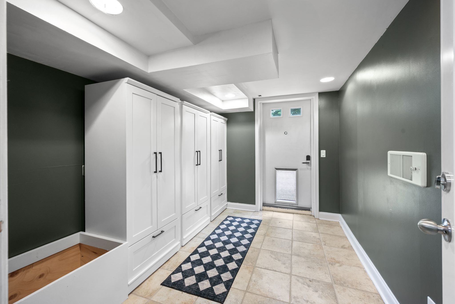
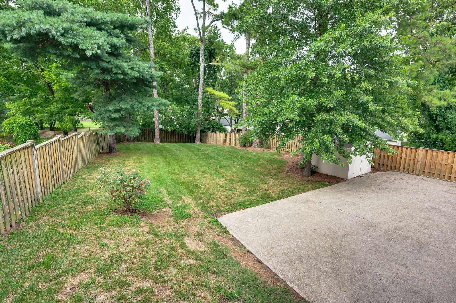
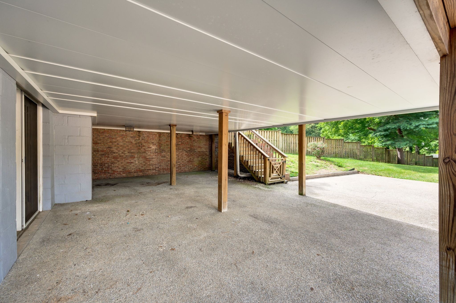
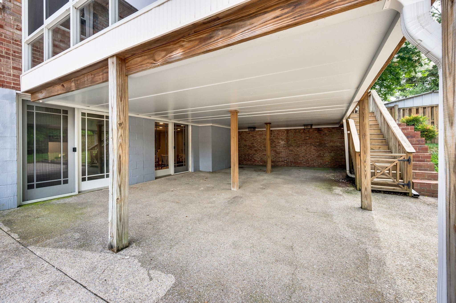
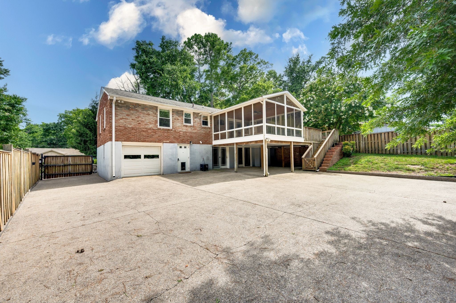
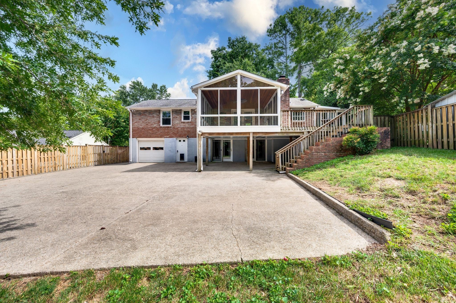
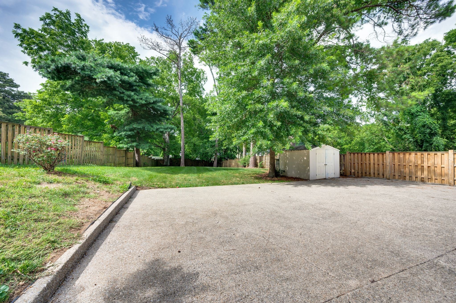
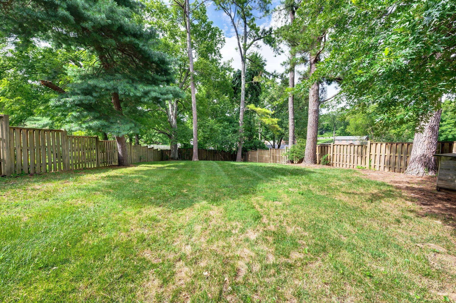
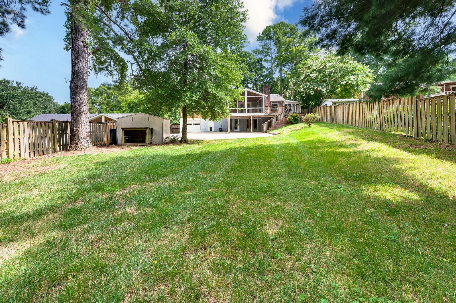
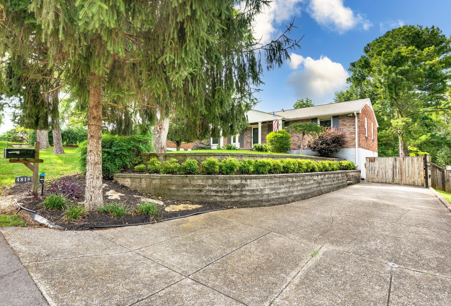
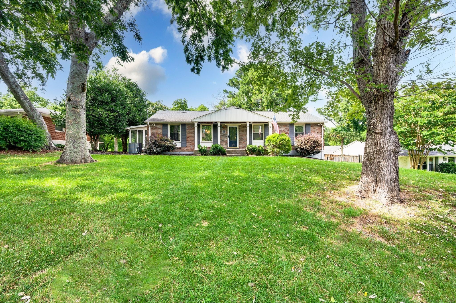
 Copyright 2025 RealTracs Solutions.
Copyright 2025 RealTracs Solutions.