$563,860 - 307 Strong Street, Columbia
- 4
- Bedrooms
- 2½
- Baths
- 2,507
- SQ. Feet
- 0.42
- Acres
Welcome to the optional 5-bedroom Harrison Plan—where country charm meets modern comfort. Nestled in a peaceful setting, this spacious home offers the perfect blend of privacy and community. Set on an oversized lot, you’ll enjoy room to breathe without feeling crowded by neighbors. Inside, the Harrison boasts a thoughtfully designed open-concept layout with a stylish kitchen featuring quartz countertops, stainless steel appliances, and seamless flow into the bright, airy living room—ideal for entertaining or relaxing with family. The first-floor primary bedroom adds convenience and comfort, while a versatile bonus room upstairs offers plenty of space for a home office, playroom, or additional living area. The neighborhood also includes two pickleball courts for fun and fitness just steps from your door. The Harrison is more than a house—it’s a lifestyle in a quiet, inviting setting.
Essential Information
-
- MLS® #:
- 2938943
-
- Price:
- $563,860
-
- Bedrooms:
- 4
-
- Bathrooms:
- 2.50
-
- Full Baths:
- 2
-
- Half Baths:
- 1
-
- Square Footage:
- 2,507
-
- Acres:
- 0.42
-
- Year Built:
- 2025
-
- Type:
- Residential
-
- Sub-Type:
- Single Family Residence
-
- Status:
- Under Contract - Not Showing
Community Information
-
- Address:
- 307 Strong Street
-
- Subdivision:
- The Reserve at Silver Springs
-
- City:
- Columbia
-
- County:
- Maury County, TN
-
- State:
- TN
-
- Zip Code:
- 38401
Amenities
-
- Amenities:
- Tennis Court(s)
-
- Utilities:
- Electricity Available, Water Available
-
- Parking Spaces:
- 2
-
- # of Garages:
- 2
-
- Garages:
- Garage Faces Front
Interior
-
- Interior Features:
- High Speed Internet, Kitchen Island
-
- Appliances:
- Electric Oven, Electric Range, Dishwasher, Stainless Steel Appliance(s)
-
- Heating:
- Central, Electric
-
- Cooling:
- Central Air, Electric
-
- Fireplace:
- Yes
-
- # of Fireplaces:
- 1
-
- # of Stories:
- 2
Exterior
-
- Exterior Features:
- Smart Lock(s)
-
- Lot Description:
- Cleared
-
- Roof:
- Shingle
-
- Construction:
- Fiber Cement, Brick
School Information
-
- Elementary:
- Spring Hill Elementary
-
- Middle:
- Spring Hill Middle School
-
- High:
- Spring Hill High School
Additional Information
-
- Days on Market:
- 72
Listing Details
- Listing Office:
- M/i Homes Of Nashville Llc
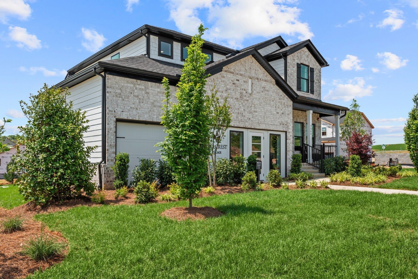
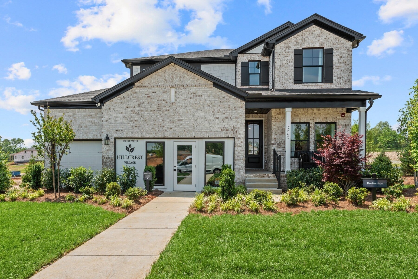
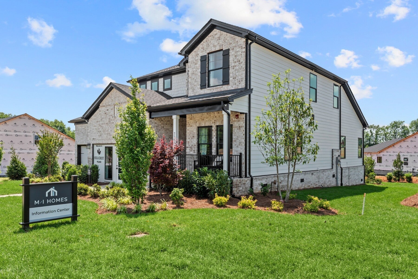
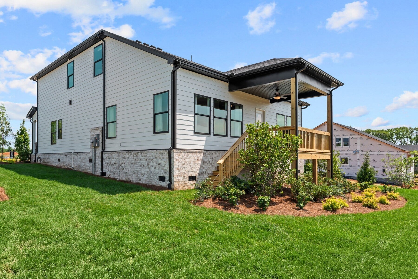
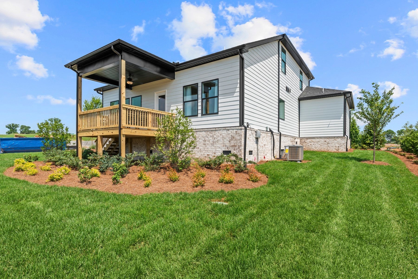
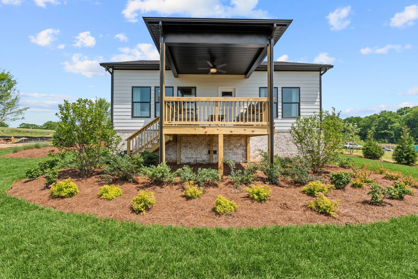
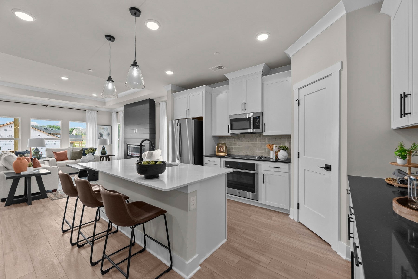
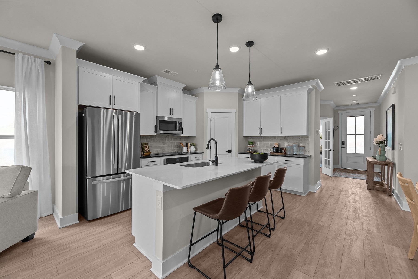
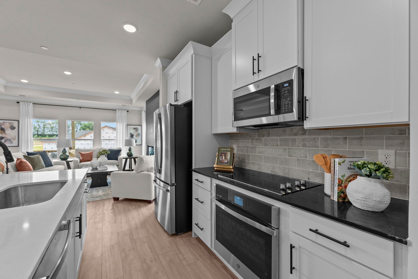
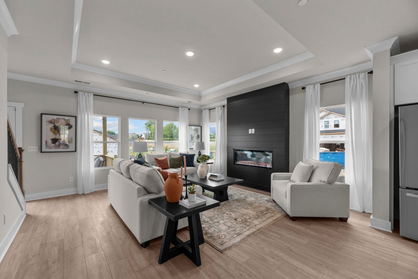
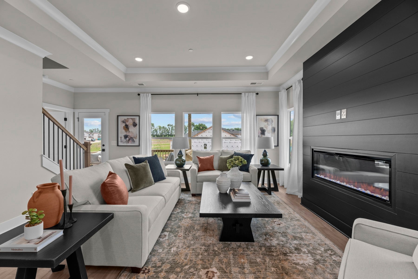
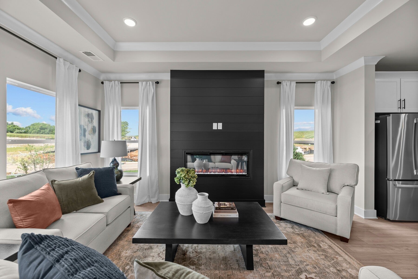
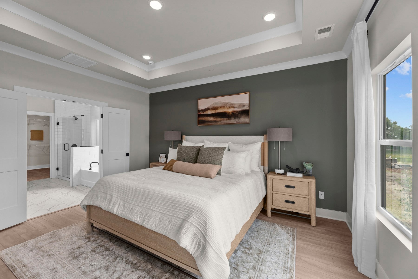
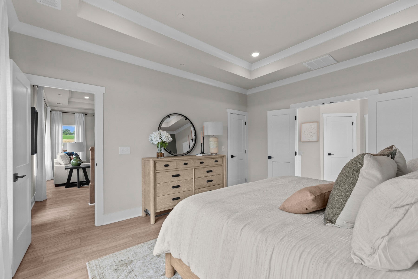
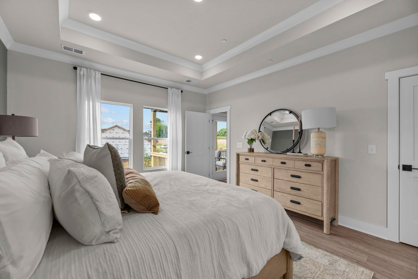
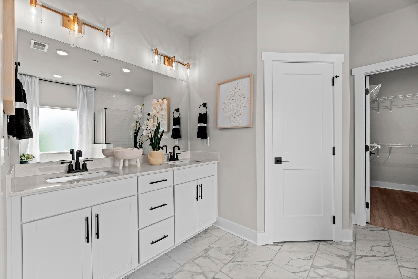
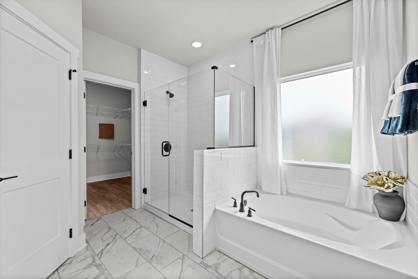
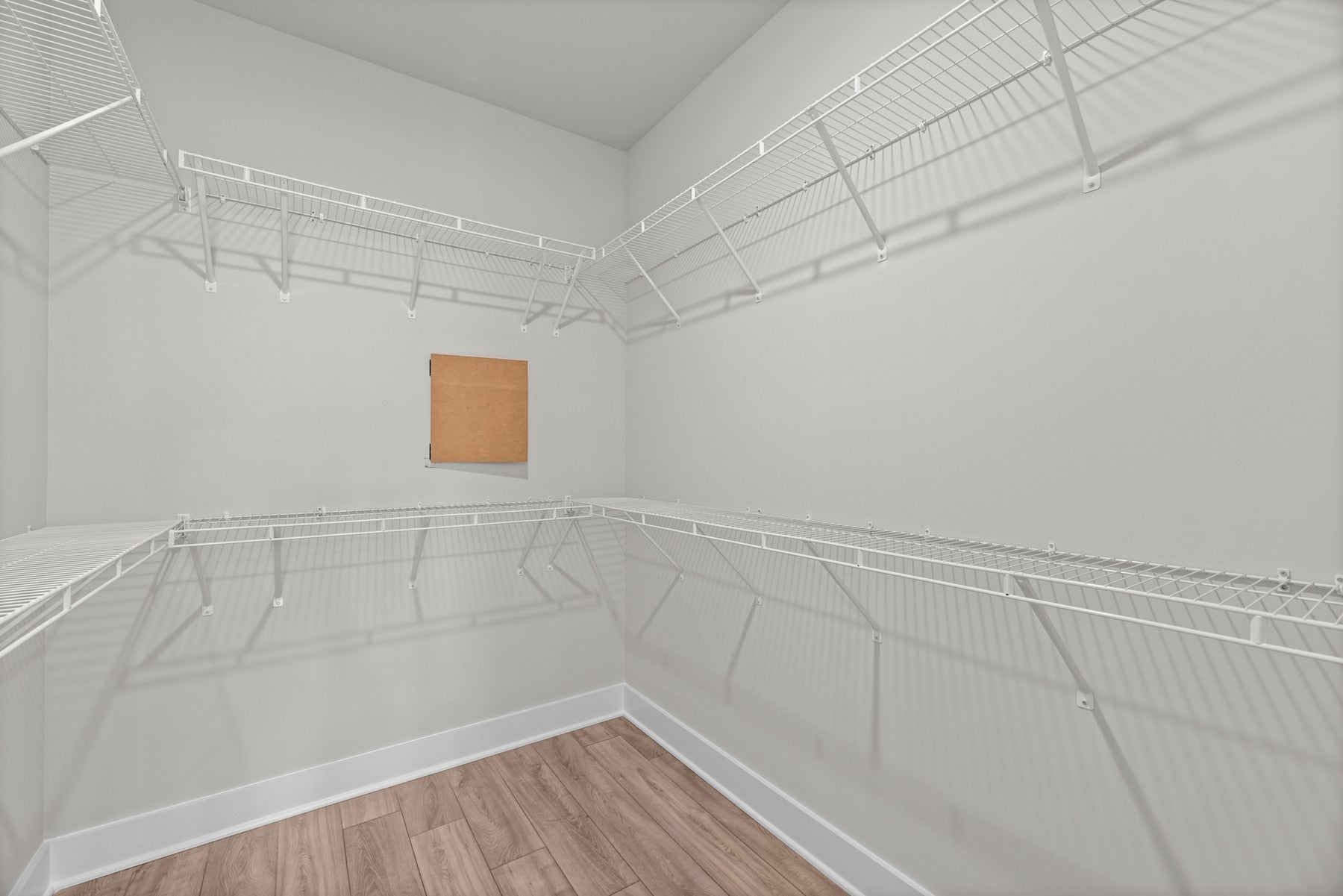
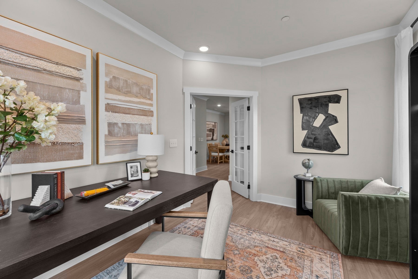
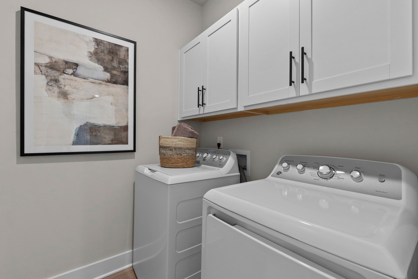
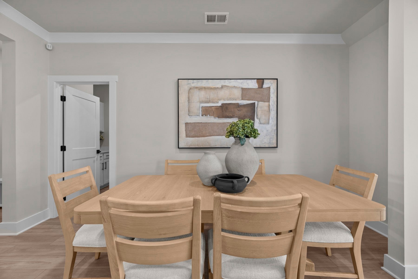
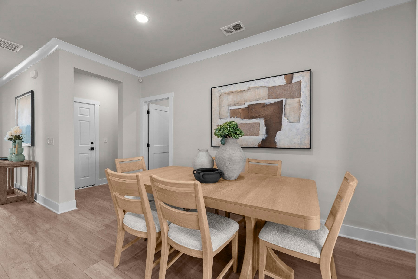
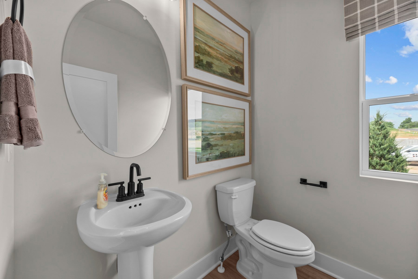
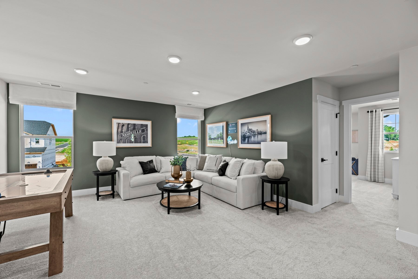
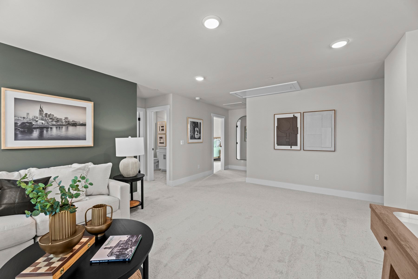

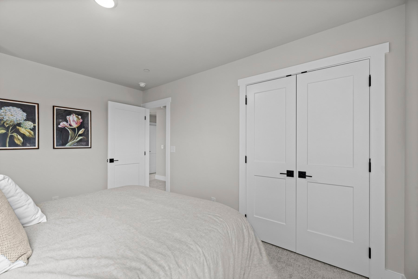
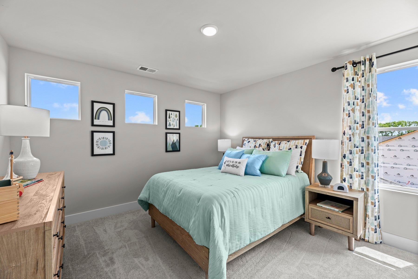
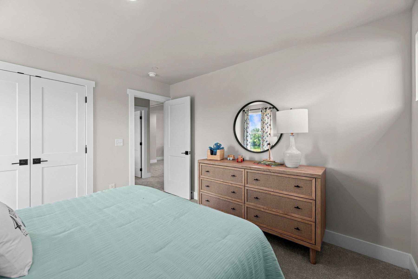
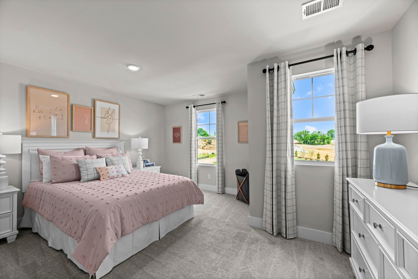
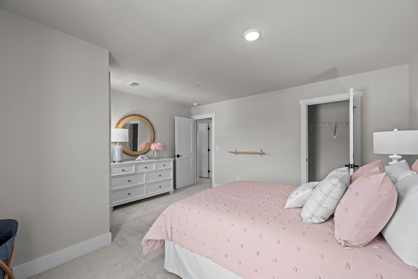
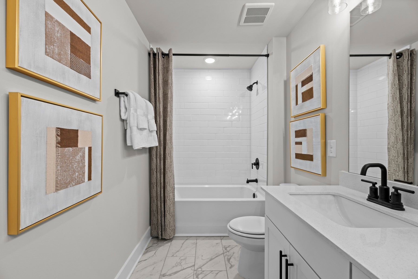
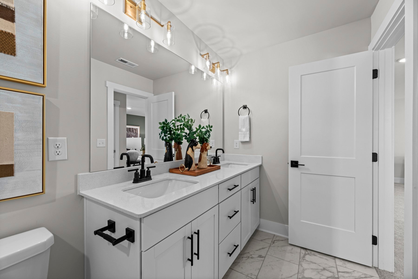
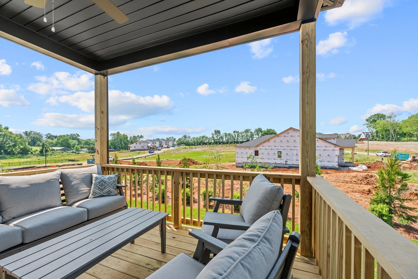
 Copyright 2025 RealTracs Solutions.
Copyright 2025 RealTracs Solutions.