$530,000 - 305 Strong Street, Columbia
- 4
- Bedrooms
- 2½
- Baths
- 2,885
- SQ. Feet
- 0.3
- Acres
To Be Built Columbus B - The largest plan Silver Springs has to offer, The Columbus, is a showstopper! From the moment you step into the home, you're welcomed into a spacious entryway that connects to a flex room and powder bath. The flex room gives homeowners versatility to create a space unique to their family's needs. The option to upgrade the flex room into an additional bedroom is also available, elevating the powder bath to a full. Between the 4 walk-in closets, laundry room cabinets, and 3 additional closets, storage is plentiful! Enhancing the openness of the floor plan, abundant natural light streams through the many windows, tying together the kitchen to the living room and dining area. From the kitchen, you'll enter the owner's suite. With a roomy bathroom leading into a generous walk-in closet, this space has everything you'll need to create a retreat. Interested in a little extra relaxation? Upgrade to a deluxe owner's bath for that at-home spa feel. Upstairs boasts a massive game room, made for movie nights! In the middle of the second floor is a full bathroom, surrounded by 3 additional bedrooms. With many upgrades available, homeowners have the chance to add personal touches to their new home.
Essential Information
-
- MLS® #:
- 2938942
-
- Price:
- $530,000
-
- Bedrooms:
- 4
-
- Bathrooms:
- 2.50
-
- Full Baths:
- 2
-
- Half Baths:
- 1
-
- Square Footage:
- 2,885
-
- Acres:
- 0.30
-
- Year Built:
- 2025
-
- Type:
- Residential
-
- Sub-Type:
- Single Family Residence
-
- Status:
- Under Contract - Not Showing
Community Information
-
- Address:
- 305 Strong Street
-
- Subdivision:
- Silver Springs
-
- City:
- Columbia
-
- County:
- Maury County, TN
-
- State:
- TN
-
- Zip Code:
- 38401
Amenities
-
- Amenities:
- Tennis Court(s)
-
- Utilities:
- Electricity Available, Water Available
-
- Parking Spaces:
- 2
-
- # of Garages:
- 2
-
- Garages:
- Garage Faces Front
Interior
-
- Interior Features:
- Entrance Foyer, Extra Closets, High Ceilings, Open Floorplan, Pantry, Smart Thermostat, Walk-In Closet(s), High Speed Internet, Kitchen Island
-
- Appliances:
- Electric Oven, Electric Range, Dishwasher
-
- Heating:
- Electric
-
- Cooling:
- Central Air
-
- Fireplace:
- Yes
-
- # of Fireplaces:
- 1
-
- # of Stories:
- 2
Exterior
-
- Exterior Features:
- Smart Lock(s)
-
- Lot Description:
- Cleared
-
- Roof:
- Shingle
-
- Construction:
- Fiber Cement, Brick
School Information
-
- Elementary:
- Spring Hill Elementary
-
- Middle:
- Spring Hill Middle School
-
- High:
- Spring Hill High School
Additional Information
-
- Days on Market:
- 74
Listing Details
- Listing Office:
- M/i Homes Of Nashville Llc
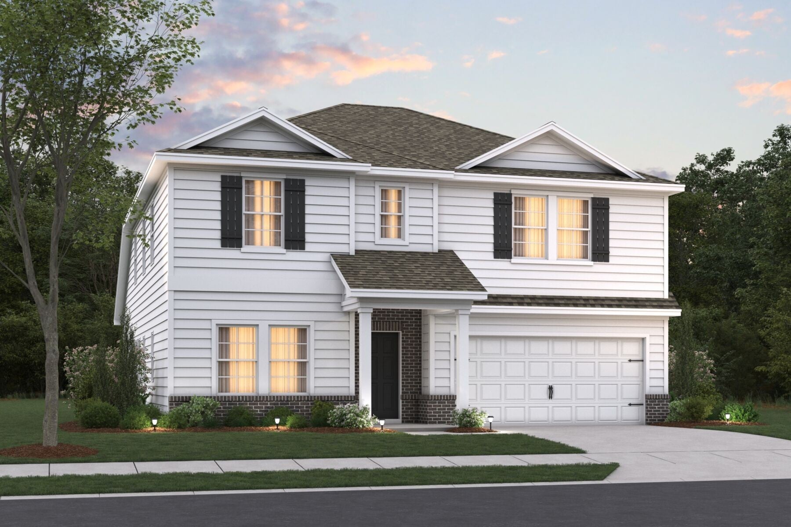
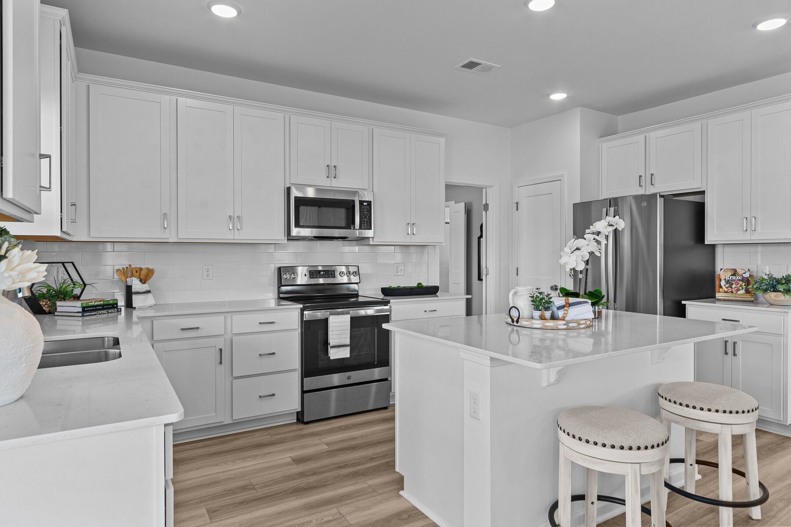
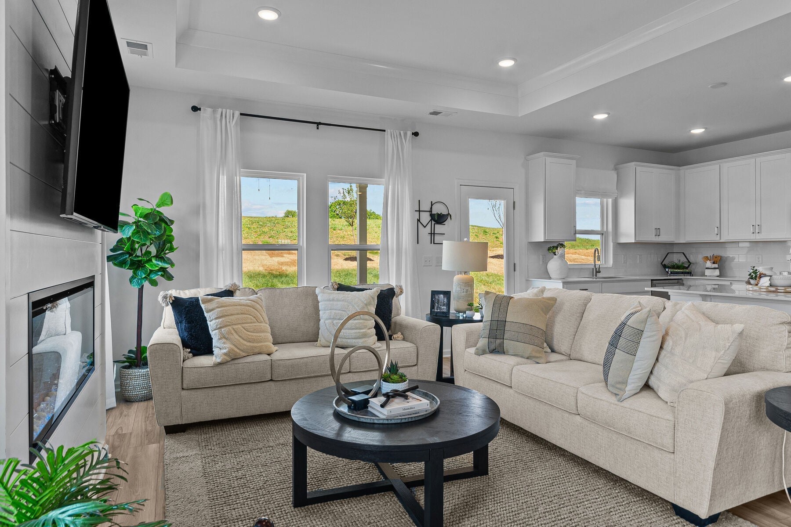
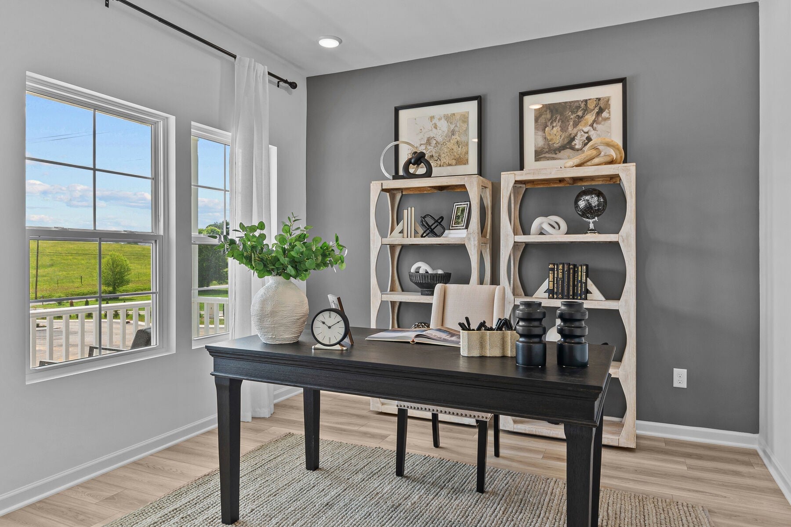
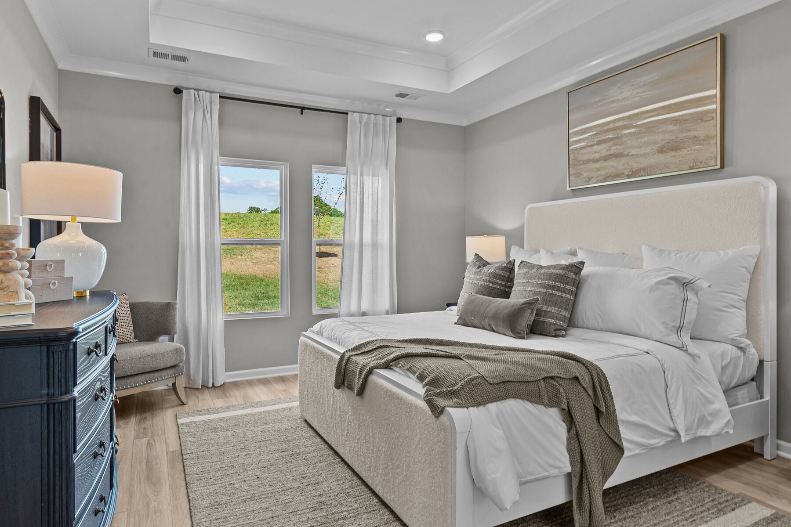
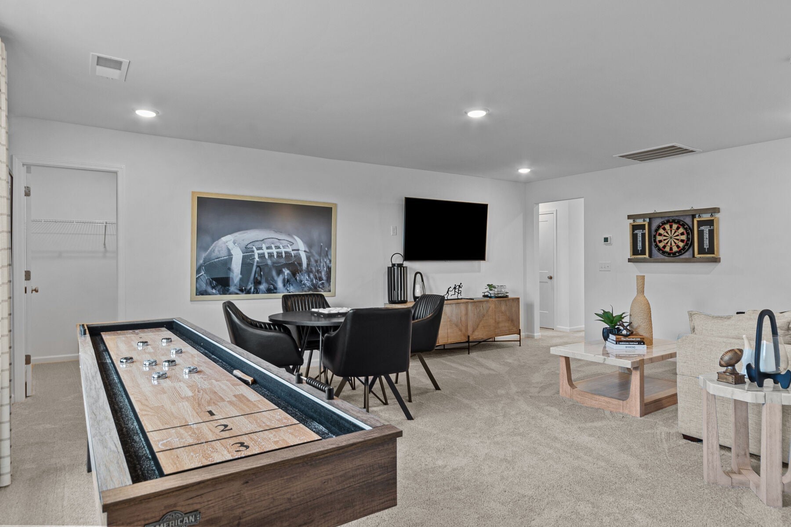
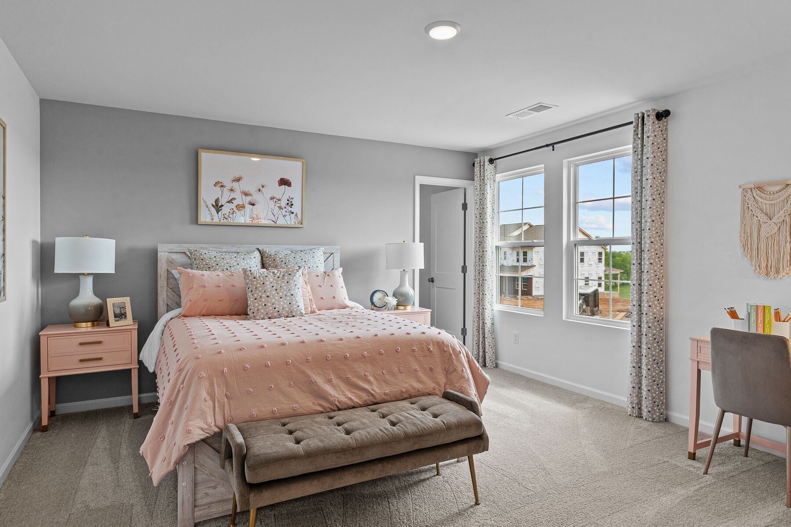
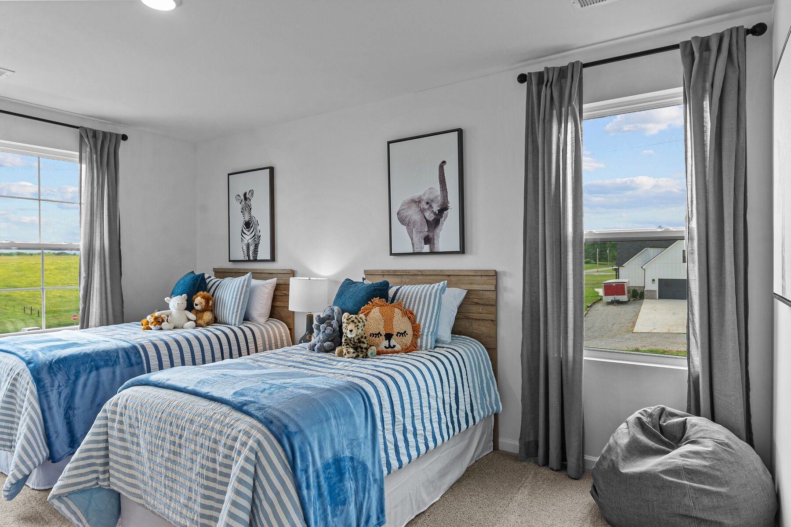
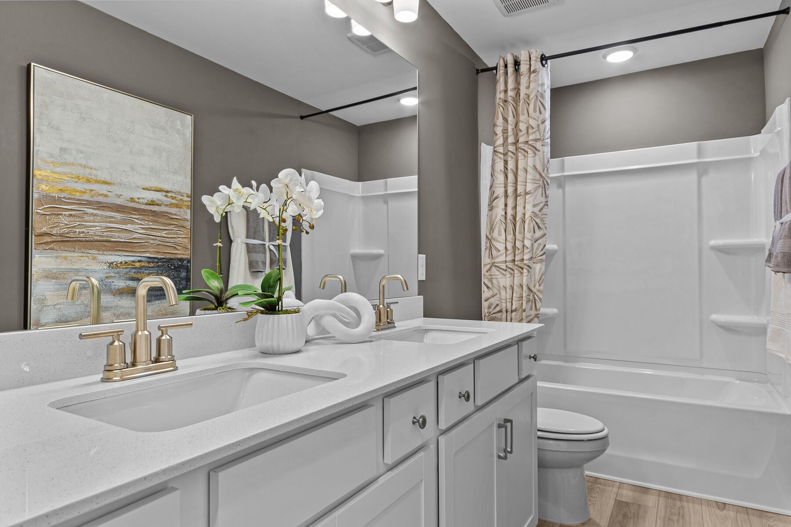
 Copyright 2025 RealTracs Solutions.
Copyright 2025 RealTracs Solutions.