$459,900 - 198 Creekside Dr, Lewisburg
- 3
- Bedrooms
- 2
- Baths
- 1,707
- SQ. Feet
- 0.29
- Acres
Brand New Price!! Build Your Dream with Firm Foundation Custom Homes. Welcome home to this beautifully designed, energy-efficient new construction by Firm Foundation Custom Homes, proudly presented by Southern Dream Team. Nestled in the desirable Saddle Creek Golf Club community, this one-level plan features 3 bedrooms, 2 bathrooms, and stylish finishes—completely move-in ready. The open-concept layout flows seamlessly from the living room to the designer kitchen, showcasing quartz countertops, stainless steel appliances, custom cabinetry, and an island with seating. The private primary suite offers a spa-like retreat with a tiled walk-in shower, double vanities, and a spacious walk-in closet. Step outside to the covered back patio overlooking peaceful golf course views—perfect for morning coffee or hosting friends. A two-car garage provides storage, and with an acceptable offer, the builder will finish the upstairs bonus room for a home office, media room, or guest suite. Just steps from the clubhouse and first tee, this property delivers the perfect blend of comfort, quality, and location. As an added bonus, your purchase includes a complimentary one-year Saddle Creek Golf Club membership. Built with care by a trusted local builder and backed by a one-year warranty, this home is the ideal balance of lifestyle and luxury. Ask about preferred lender incentives—and act fast if you’d like to make final custom finish selections!
Essential Information
-
- MLS® #:
- 2938881
-
- Price:
- $459,900
-
- Bedrooms:
- 3
-
- Bathrooms:
- 2.00
-
- Full Baths:
- 2
-
- Square Footage:
- 1,707
-
- Acres:
- 0.29
-
- Year Built:
- 2025
-
- Type:
- Residential
-
- Sub-Type:
- Single Family Residence
-
- Style:
- Ranch
-
- Status:
- Active
Community Information
-
- Address:
- 198 Creekside Dr
-
- Subdivision:
- Creekside Subd Final Plat Rev
-
- City:
- Lewisburg
-
- County:
- Marshall County, TN
-
- State:
- TN
-
- Zip Code:
- 37091
Amenities
-
- Amenities:
- Golf Course, Underground Utilities
-
- Utilities:
- Water Available
-
- Parking Spaces:
- 2
-
- # of Garages:
- 2
-
- Garages:
- Attached
Interior
-
- Interior Features:
- Ceiling Fan(s), Entrance Foyer, High Ceilings, Open Floorplan, Pantry, Walk-In Closet(s), Kitchen Island
-
- Appliances:
- Built-In Gas Oven, Built-In Gas Range, Dishwasher, Disposal, Microwave
-
- Heating:
- Central
-
- Cooling:
- Central Air
-
- Fireplace:
- Yes
-
- # of Fireplaces:
- 1
-
- # of Stories:
- 2
Exterior
-
- Lot Description:
- Level
-
- Roof:
- Asphalt
-
- Construction:
- Brick
School Information
-
- Elementary:
- Marshall-Oak Grove-Westhills ELem.
-
- Middle:
- Lewisburg Middle School
-
- High:
- Marshall Co High School
Additional Information
-
- Date Listed:
- July 11th, 2025
-
- Days on Market:
- 80
Listing Details
- Listing Office:
- Epique Realty
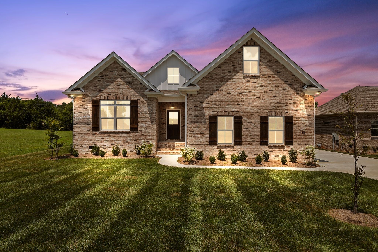
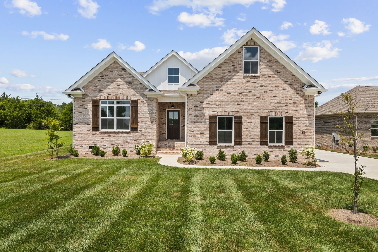
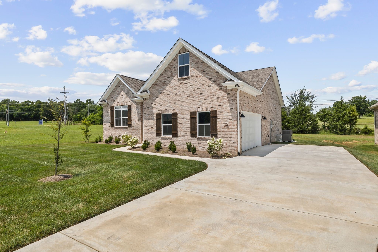
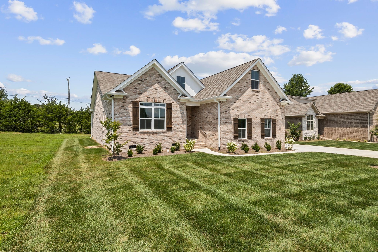
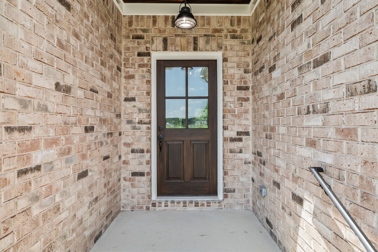
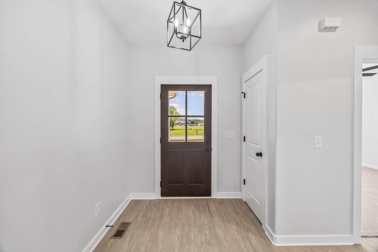
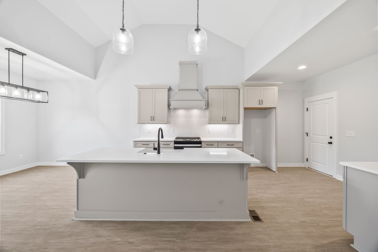
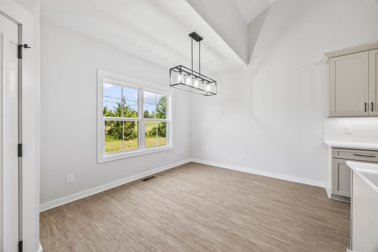
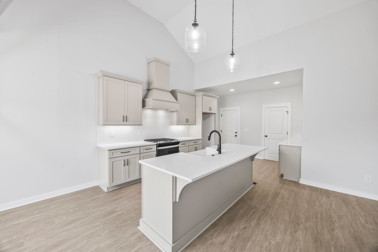
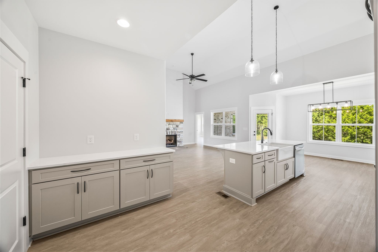
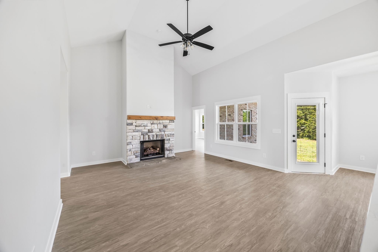
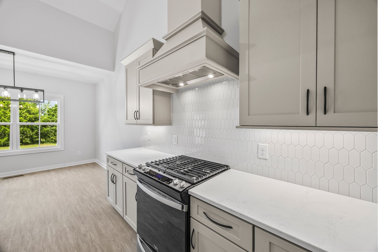
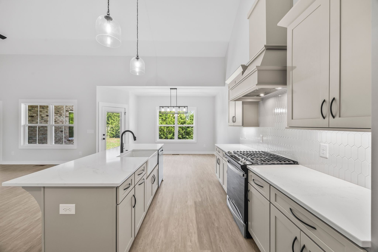
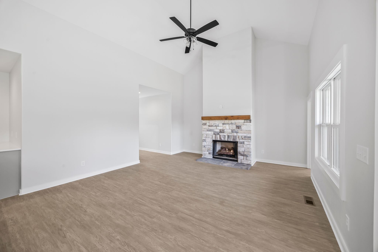
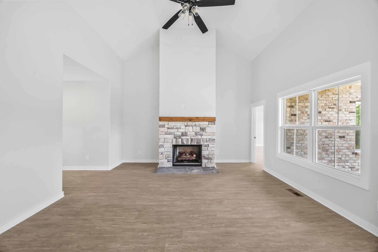
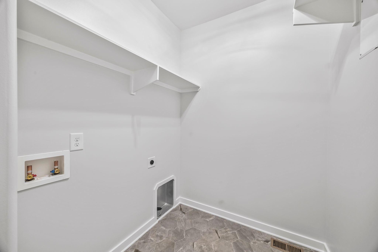
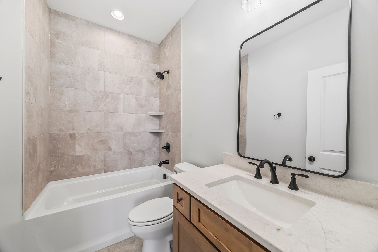
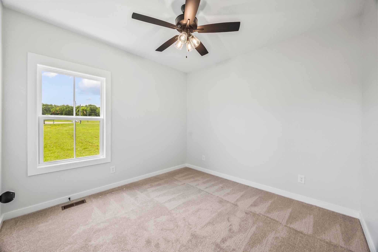
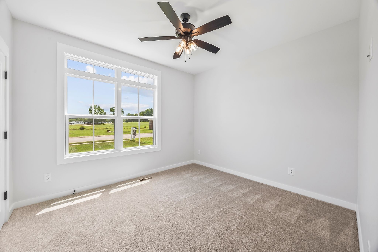
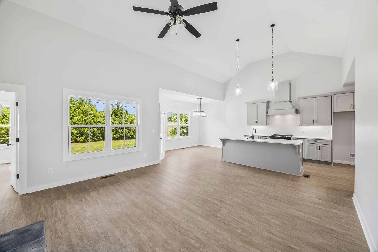
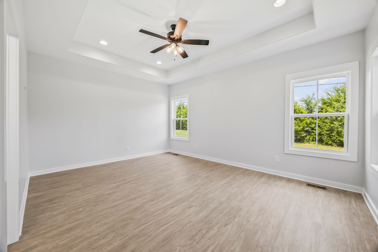
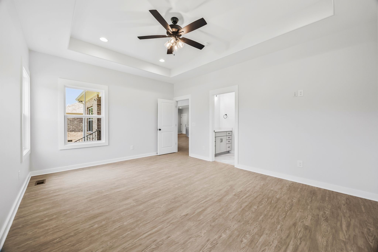
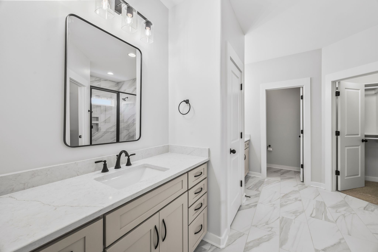
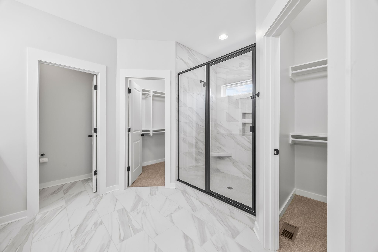
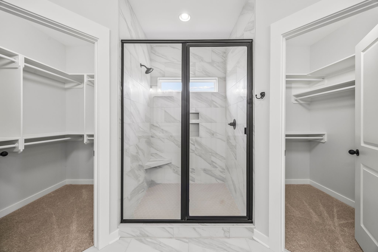
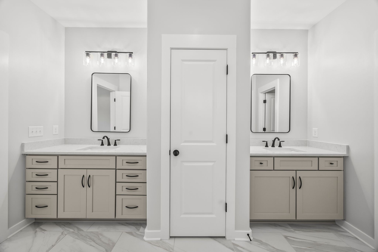
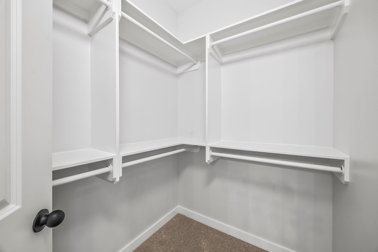
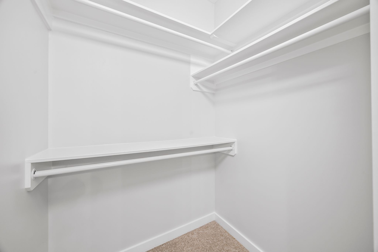
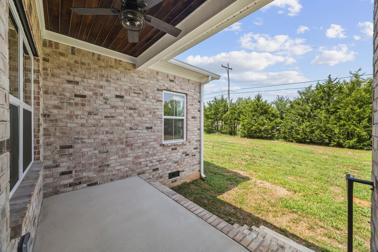
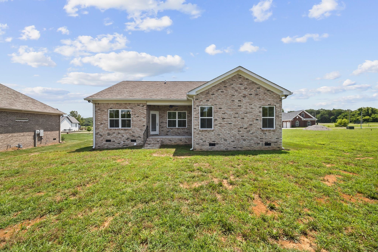
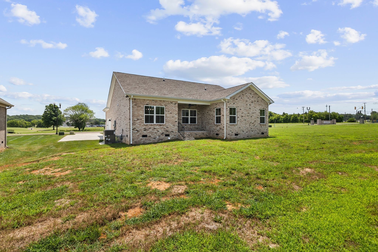
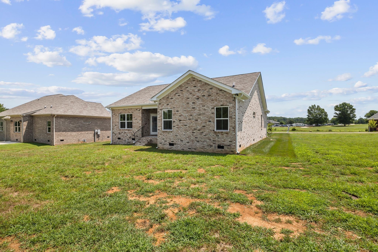
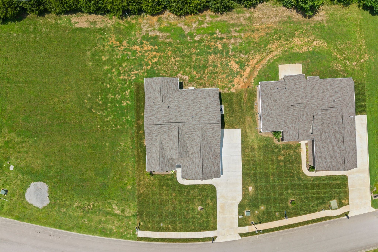
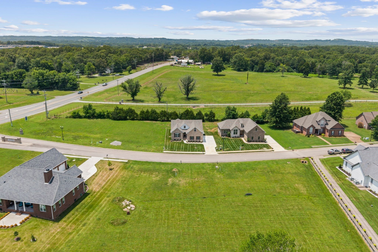
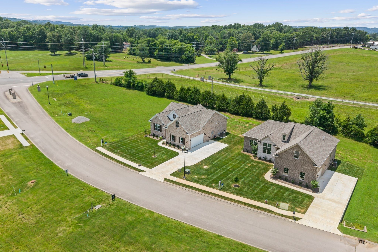
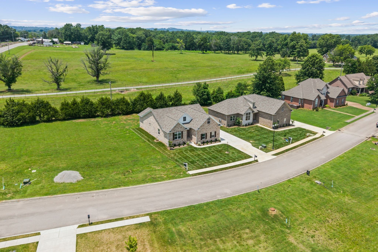
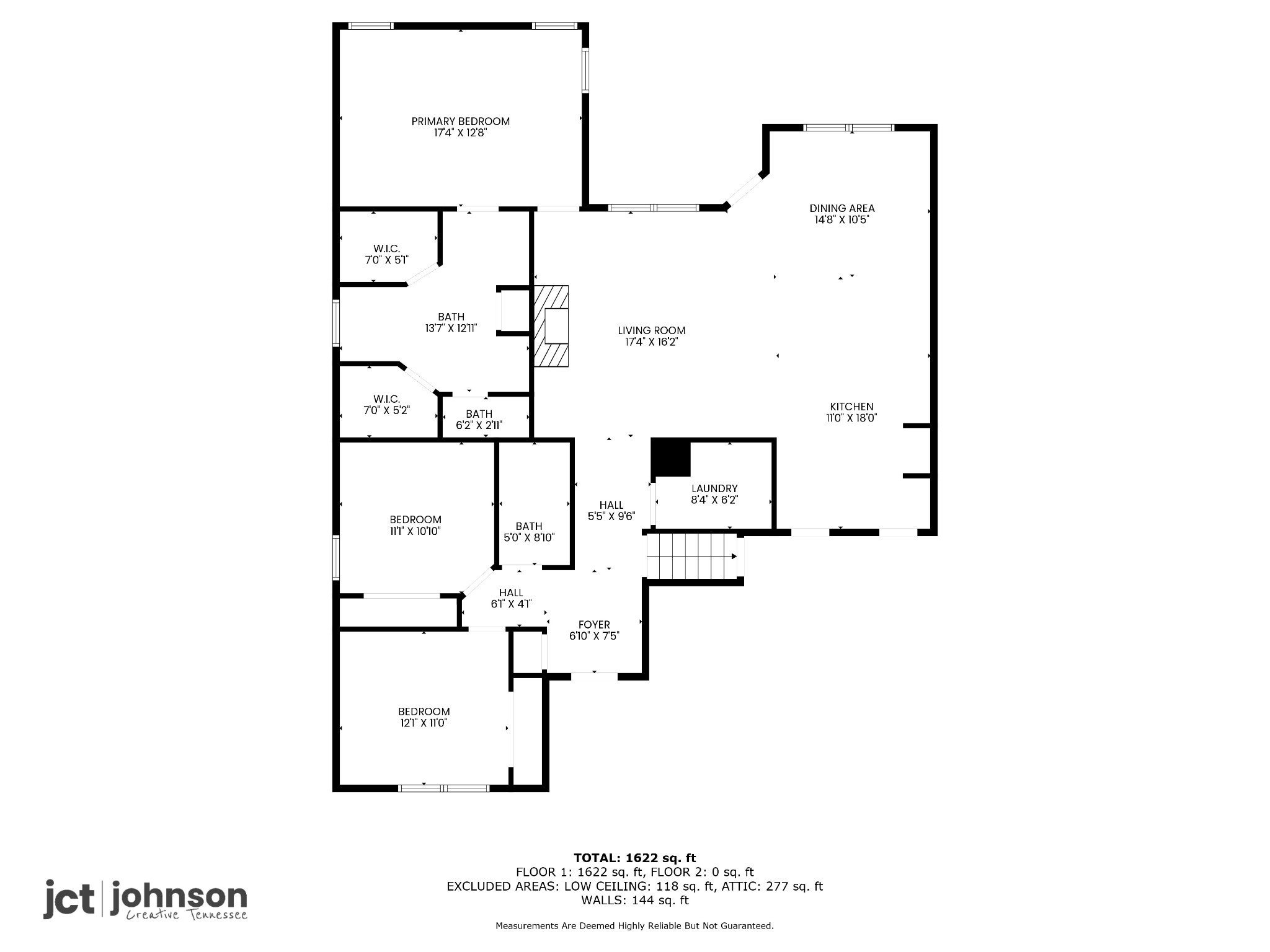
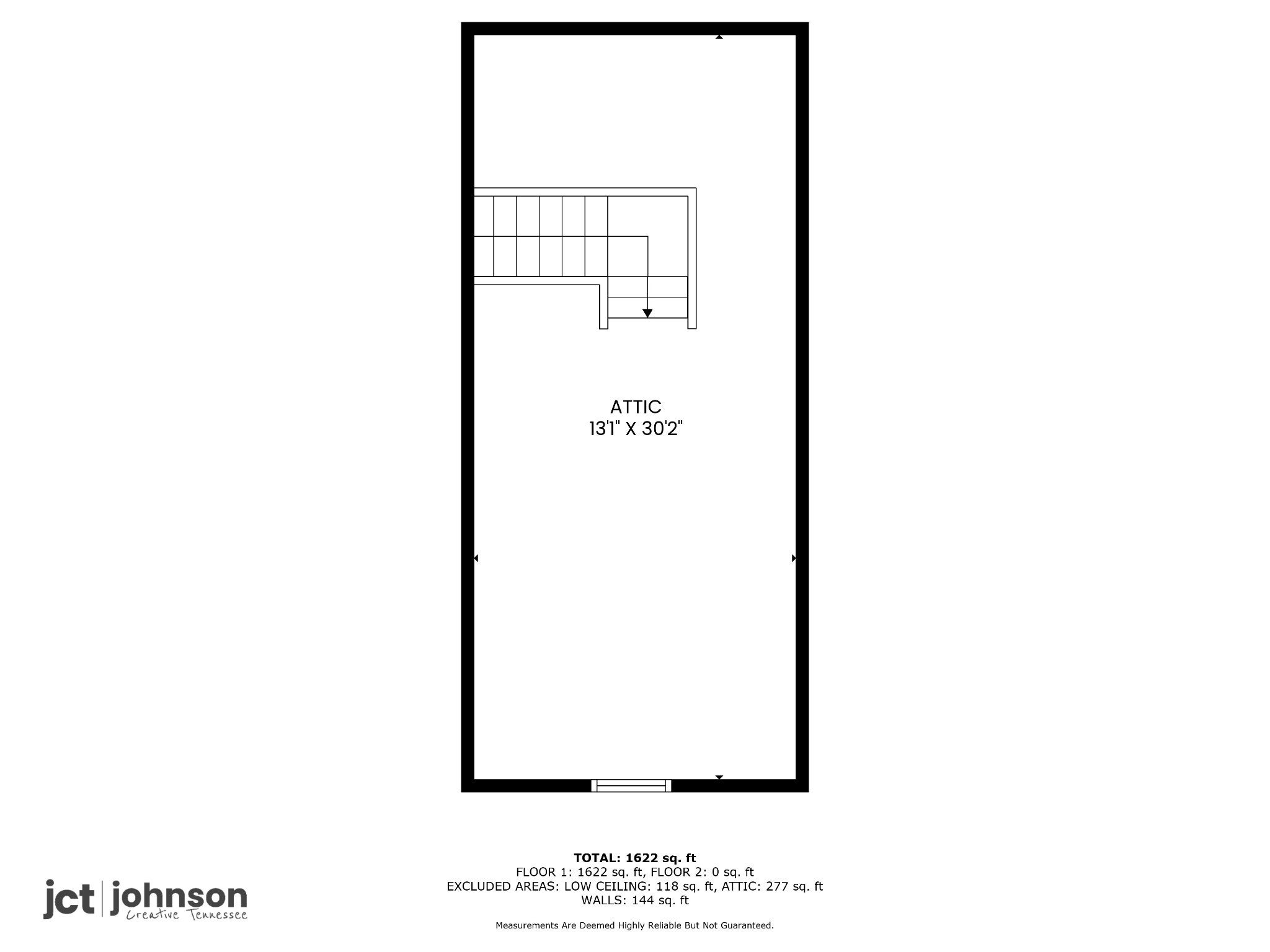
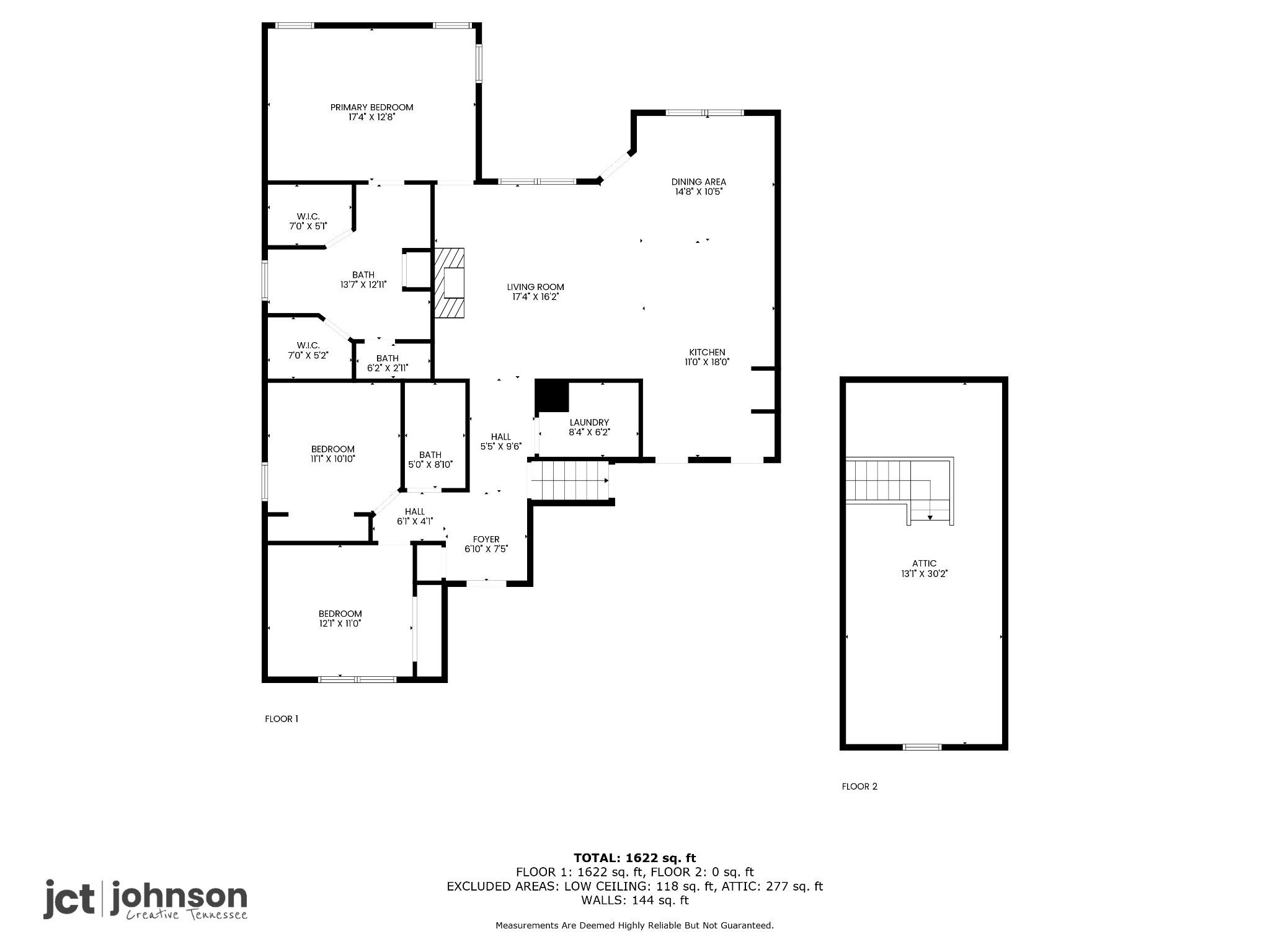
 Copyright 2025 RealTracs Solutions.
Copyright 2025 RealTracs Solutions.