$539,900 - 200 Creekside Dr, Lewisburg
- 3
- Bedrooms
- 2
- Baths
- 2,148
- SQ. Feet
- 0.27
- Acres
New Construction by Firm Foundation Custom Homes — Presented by Southern Dream Team! Don’t miss this gorgeous new home in the sought-after Creekside community! Featuring 3 bedrooms, 2 baths, and open-concept living all on one level, this home is designed for modern comfort. The oversized kitchen island, quartz countertops, walk-in pantry, and soft-close cabinetry make the kitchen a true showpiece, while the living room offers a cozy gas fireplace and abundant natural light. The private primary suite boasts a tiled walk-in shower, double vanities, and a huge walk-in closet. With an acceptable offer, the builder will also finish the upstairs bonus room for even more flexible living space. Enjoy sunsets on the covered back porch with no rear neighbors for added privacy. As a bonus, your purchase includes a 1-year Saddle Creek Golf Club membership just steps from your door! Built with care by Firm Foundation Custom Homes, backed by a 1-year warranty, and offered with preferred lender incentives—this home truly has it all.
Essential Information
-
- MLS® #:
- 2938880
-
- Price:
- $539,900
-
- Bedrooms:
- 3
-
- Bathrooms:
- 2.00
-
- Full Baths:
- 2
-
- Square Footage:
- 2,148
-
- Acres:
- 0.27
-
- Year Built:
- 2025
-
- Type:
- Residential
-
- Sub-Type:
- Single Family Residence
-
- Style:
- Ranch
-
- Status:
- Under Contract - Showing
Community Information
-
- Address:
- 200 Creekside Dr
-
- Subdivision:
- Creekside Subd Final Plat Rev
-
- City:
- Lewisburg
-
- County:
- Marshall County, TN
-
- State:
- TN
-
- Zip Code:
- 37091
Amenities
-
- Amenities:
- Golf Course, Underground Utilities
-
- Utilities:
- Water Available
-
- Parking Spaces:
- 2
-
- # of Garages:
- 2
-
- Garages:
- Garage Door Opener, Garage Faces Side
Interior
-
- Interior Features:
- Ceiling Fan(s), Entrance Foyer, High Ceilings, Open Floorplan, Pantry, Walk-In Closet(s), Kitchen Island
-
- Appliances:
- Built-In Gas Oven, Built-In Gas Range, Dishwasher, Disposal, Microwave
-
- Heating:
- Central
-
- Cooling:
- Central Air
-
- Fireplace:
- Yes
-
- # of Fireplaces:
- 1
-
- # of Stories:
- 2
Exterior
-
- Lot Description:
- Level
-
- Roof:
- Asphalt
-
- Construction:
- Brick
School Information
-
- Elementary:
- Marshall-Oak Grove-Westhills ELem.
-
- Middle:
- Lewisburg Middle School
-
- High:
- Marshall Co High School
Additional Information
-
- Date Listed:
- July 11th, 2025
-
- Days on Market:
- 18
Listing Details
- Listing Office:
- Epique Realty
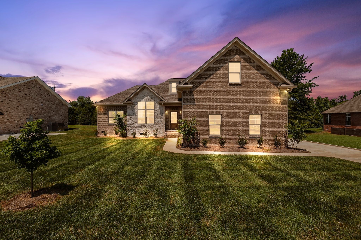
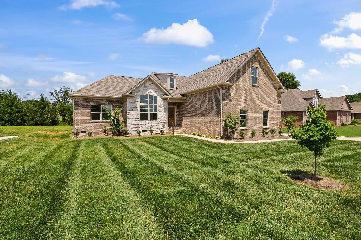
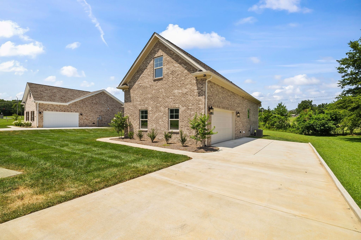
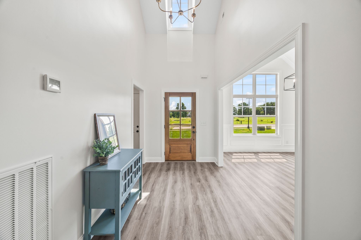
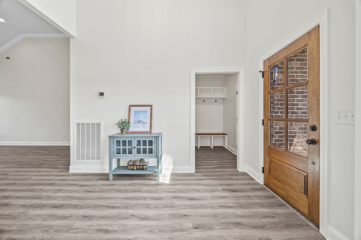
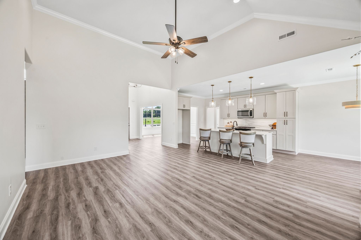
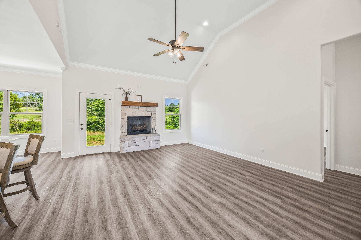
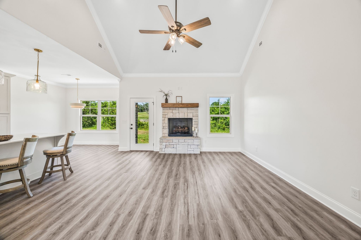
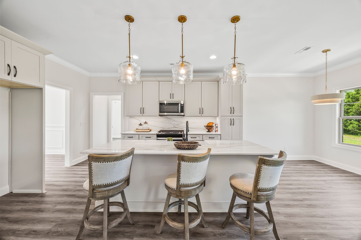
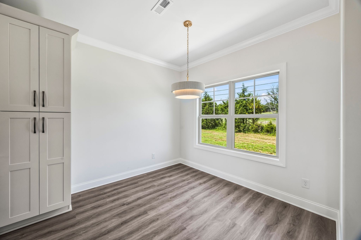
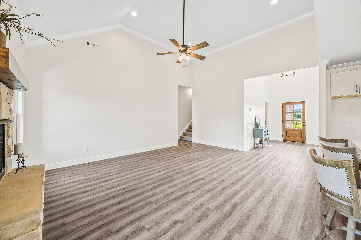
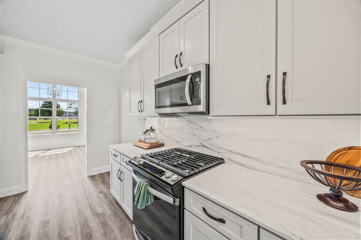
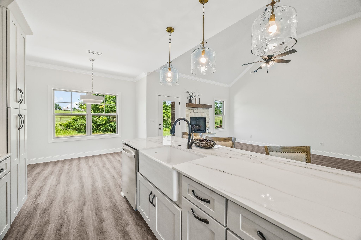
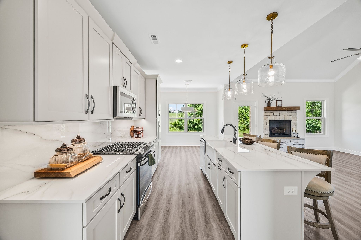
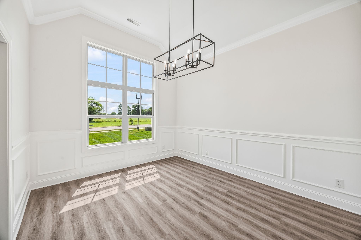
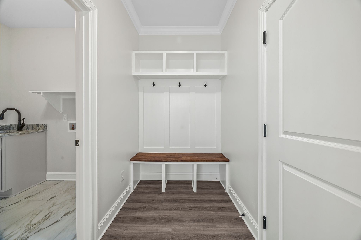
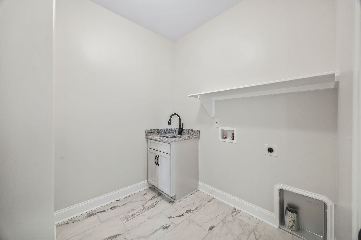
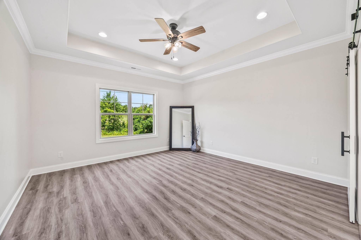
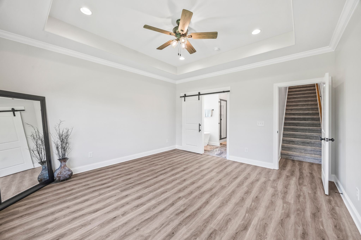
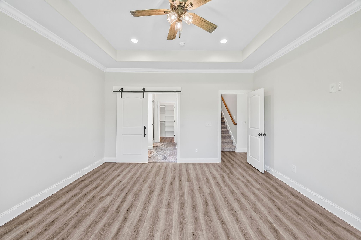
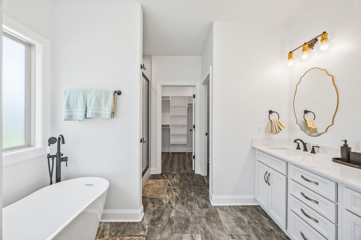
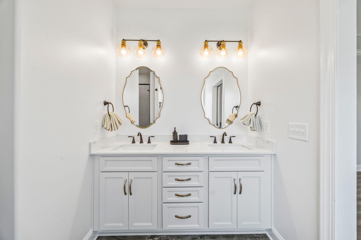
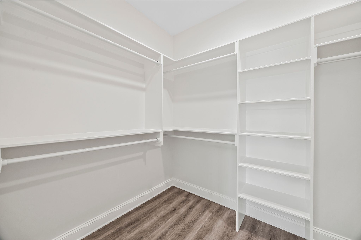
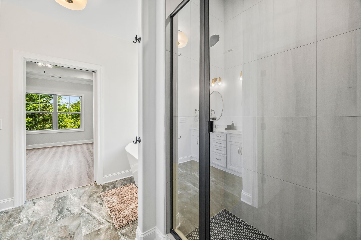
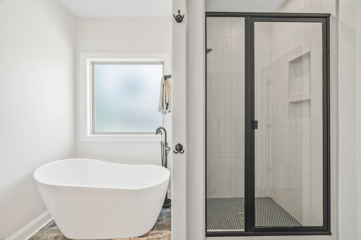
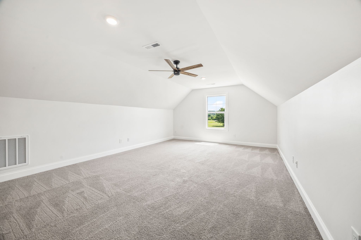
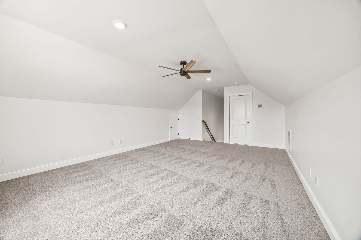
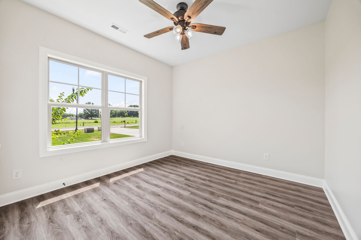
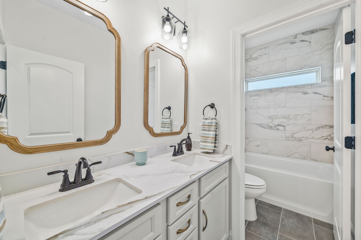
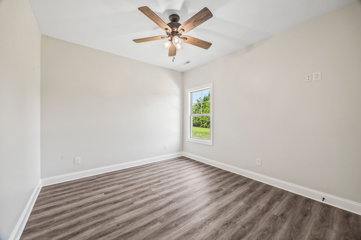
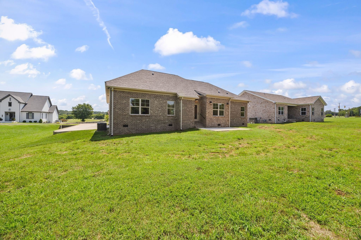
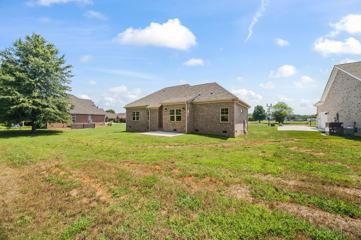
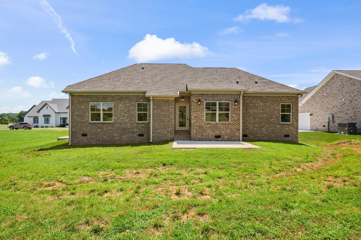
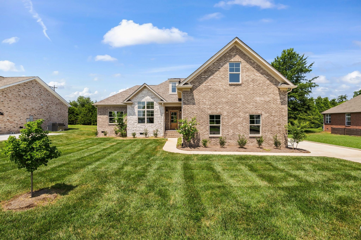
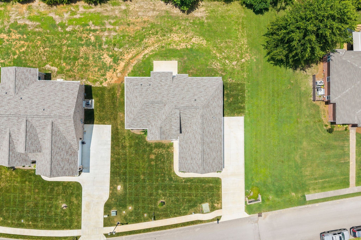
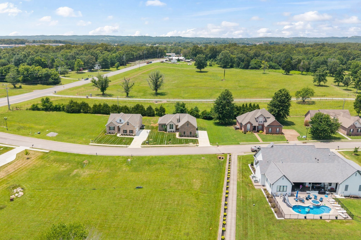
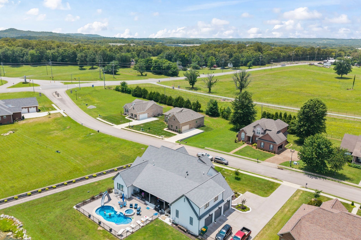
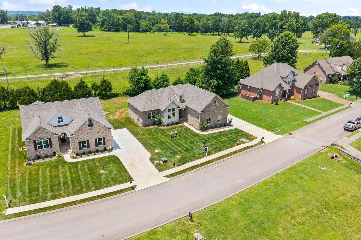
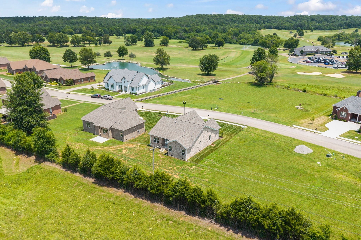
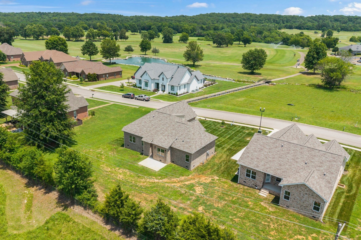
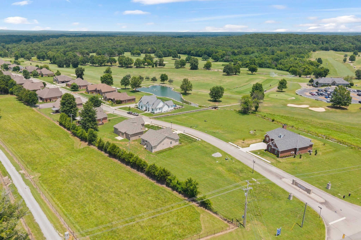
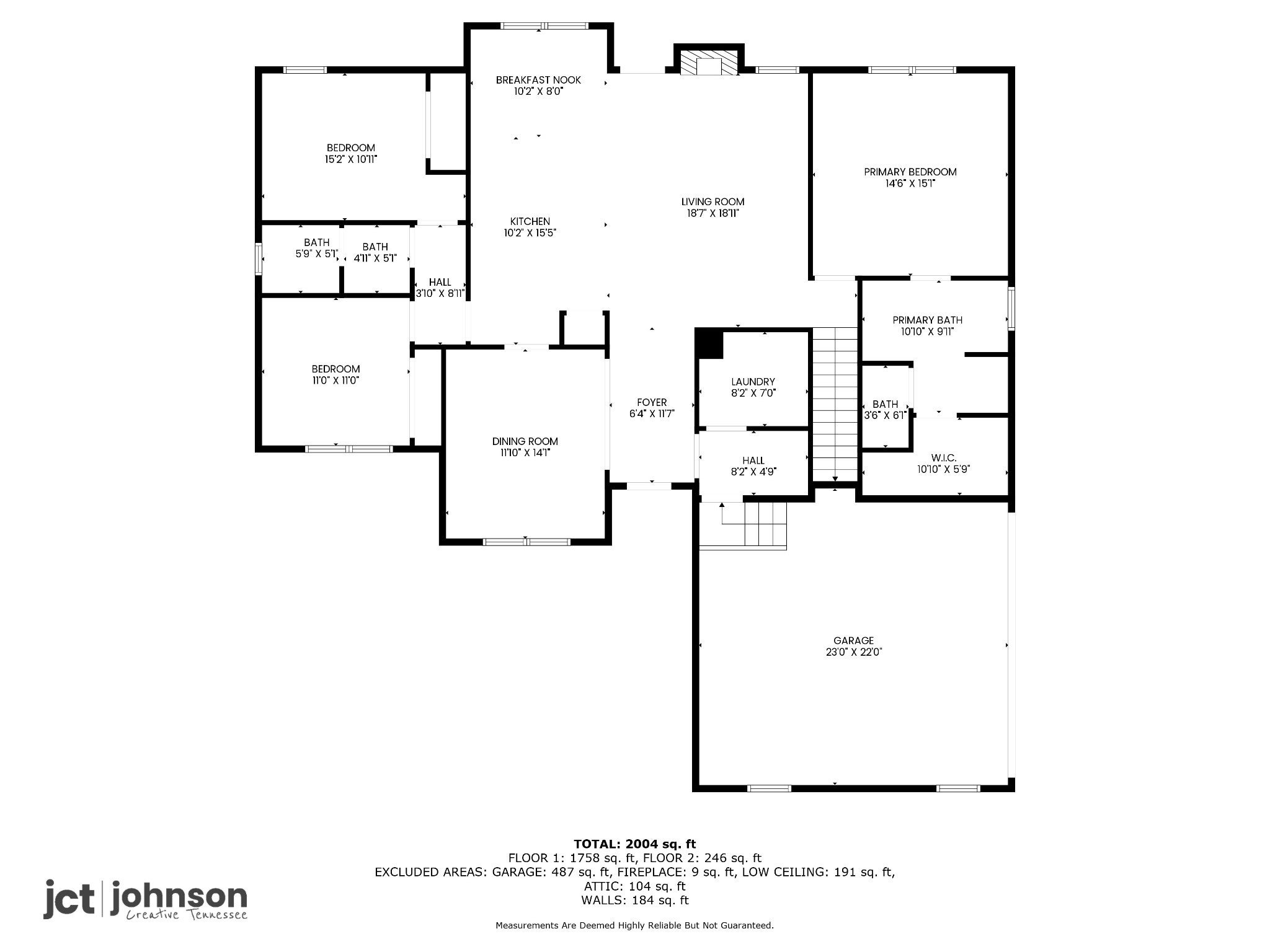
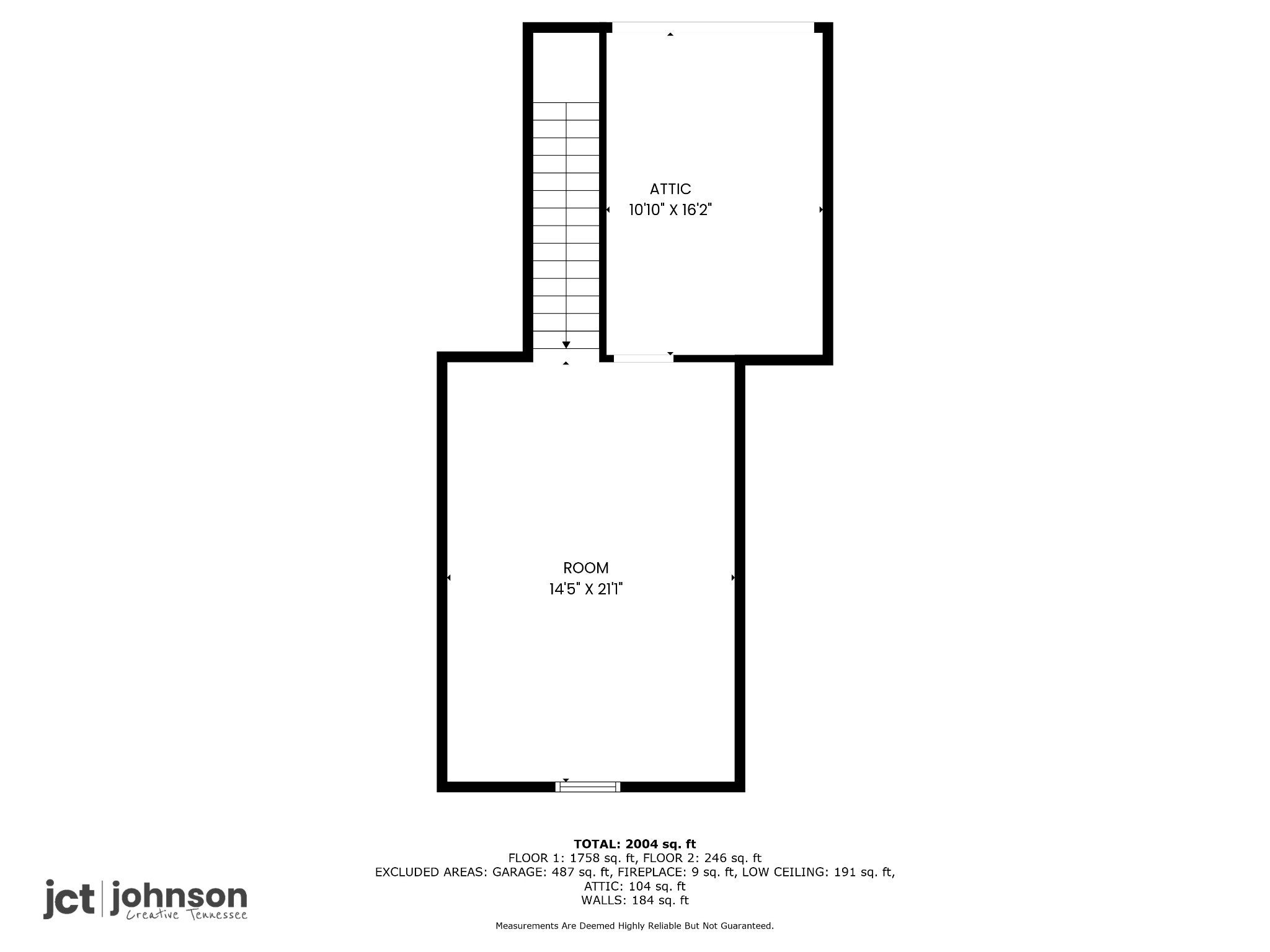
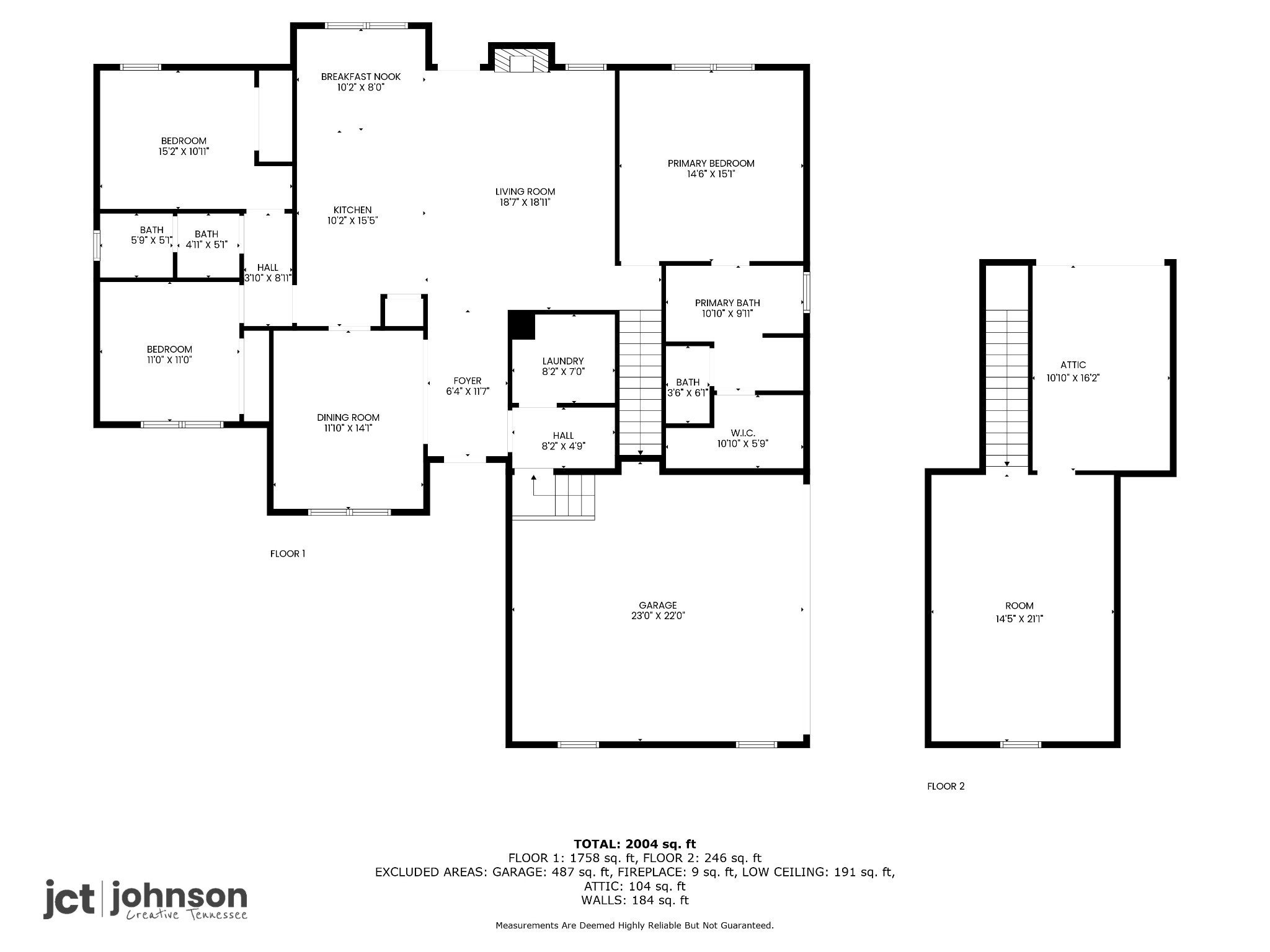
 Copyright 2025 RealTracs Solutions.
Copyright 2025 RealTracs Solutions.