$449,999 - 1405 Walton Oaks Dr, Madison
- 4
- Bedrooms
- 3
- Baths
- 1,864
- SQ. Feet
- 0.17
- Acres
Welcome to your dream home! Thoughtfully reimagined and meticulously renovated from top to bottom, this stunning 4-bedroom, 3-bath residence offers the perfect blend of modern comfort and timeless style. Formerly a 3-bedroom with a bonus room, the layout has been smartly redesigned to include a true fourth bedroom and a dedicated dining room, making the home more functional and family-friendly. Major Updates Include: new HVAC system (2024) for year-round comfort, new stainless steel appliances (2025) in a beautifully updated kitchen, new Roof and Gutters (2023) for peace of mind, new flooring throughout (2023) adding warmth and style, new Water Heater (2022) and new Granite countertops in both the Kitchen and Primary Bathroom.Whether you're entertaining in the open-concept living spaces or enjoying quiet moments in the upgraded Primary Suite, you'll appreciate the attention to detail and quality throughout. The Kitchen shines with granite counters and brand-new stainless steel appliances, while the Primary Bath offers a spa-like retreat. Located right behind East Nashville Bowl, immediate access to Briley Parkway, and a short driveway to Broadway and the Airport, this move-in-ready home is a rare find and offers unbeatable value with all the heavy lifting already done. Don’t miss your chance to own this fully upgraded gem—schedule your private showing today!
Essential Information
-
- MLS® #:
- 2938874
-
- Price:
- $449,999
-
- Bedrooms:
- 4
-
- Bathrooms:
- 3.00
-
- Full Baths:
- 3
-
- Square Footage:
- 1,864
-
- Acres:
- 0.17
-
- Year Built:
- 2006
-
- Type:
- Residential
-
- Sub-Type:
- Single Family Residence
-
- Style:
- Split Level
-
- Status:
- Active
Community Information
-
- Address:
- 1405 Walton Oaks Dr
-
- Subdivision:
- Walton Oaks
-
- City:
- Madison
-
- County:
- Davidson County, TN
-
- State:
- TN
-
- Zip Code:
- 37115
Amenities
-
- Utilities:
- Electricity Available, Natural Gas Available, Water Available
-
- Parking Spaces:
- 2
-
- # of Garages:
- 2
-
- Garages:
- Basement, Concrete
Interior
-
- Interior Features:
- Ceiling Fan(s), Extra Closets, High Ceilings, Open Floorplan, Walk-In Closet(s), High Speed Internet
-
- Appliances:
- Built-In Electric Oven, Cooktop, Electric Range, Dishwasher, Ice Maker, Microwave, Refrigerator, Stainless Steel Appliance(s)
-
- Heating:
- Central, Natural Gas
-
- Cooling:
- Central Air, Electric
-
- # of Stories:
- 2
Exterior
-
- Construction:
- Brick
School Information
-
- Elementary:
- Chadwell Elementary
-
- Middle:
- Gra-Mar Middle School
-
- High:
- Maplewood Comp High School
Additional Information
-
- Date Listed:
- July 10th, 2025
-
- Days on Market:
- 81
Listing Details
- Listing Office:
- Green List Realty, Llc
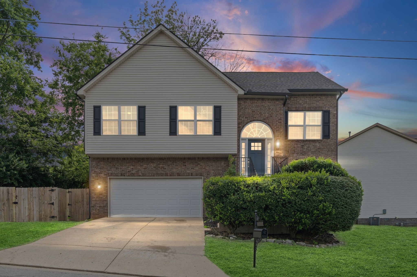
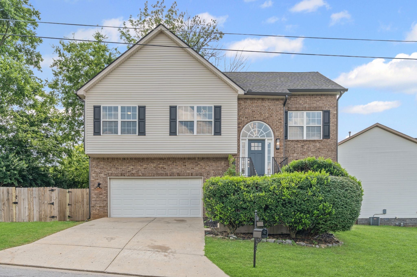
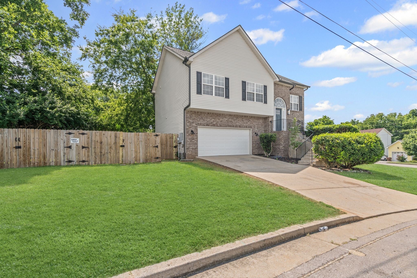
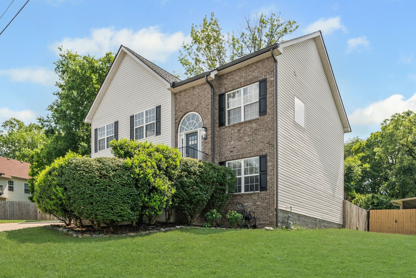
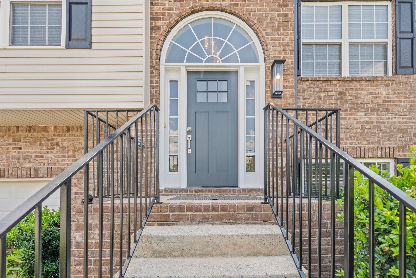
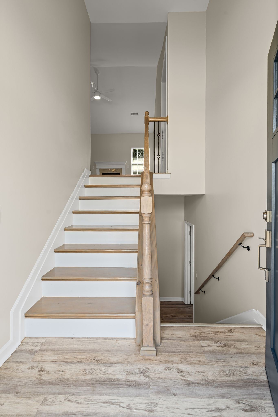
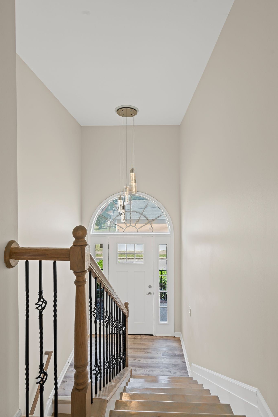
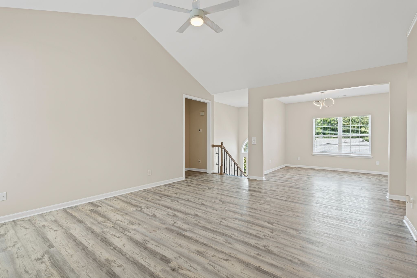
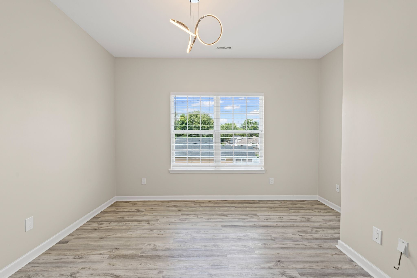
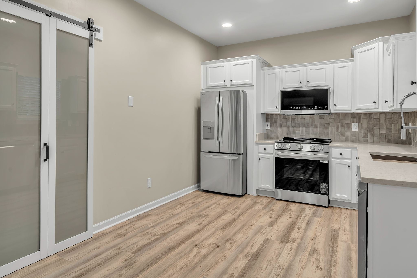
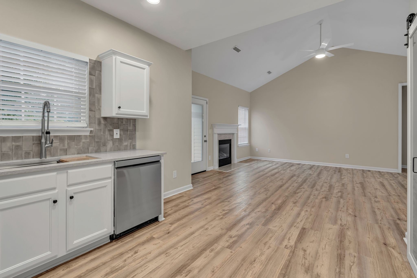
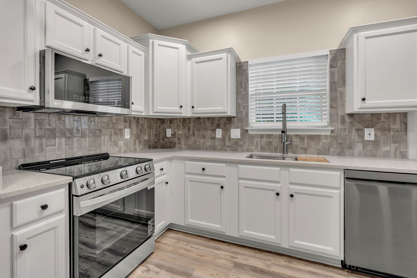
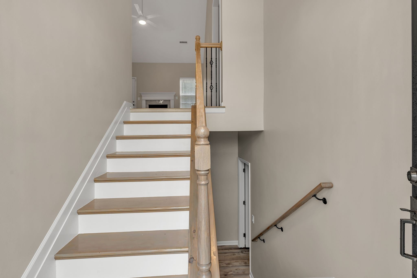
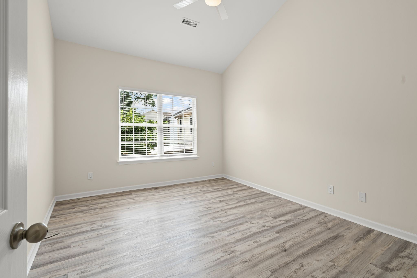
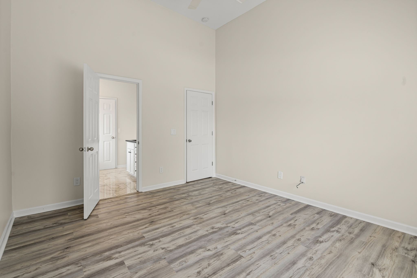
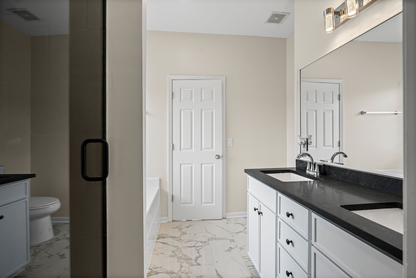
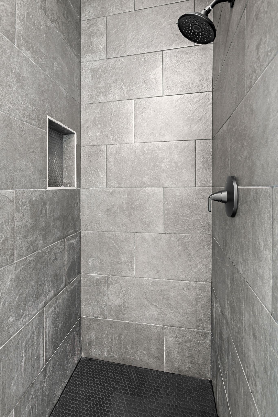
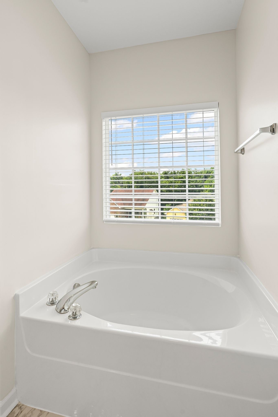
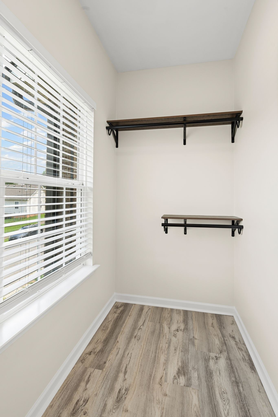
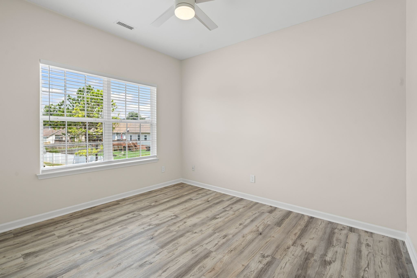
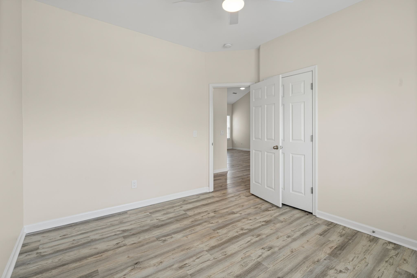
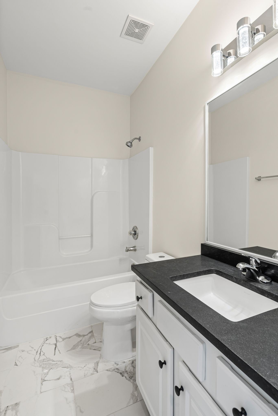
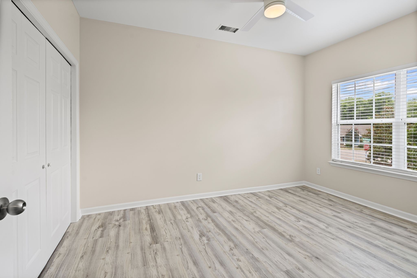
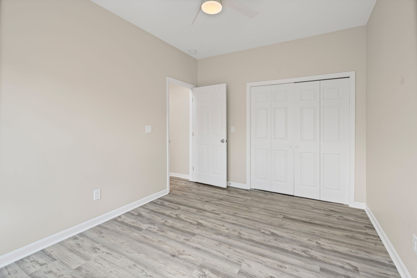
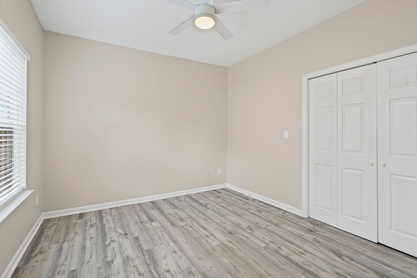
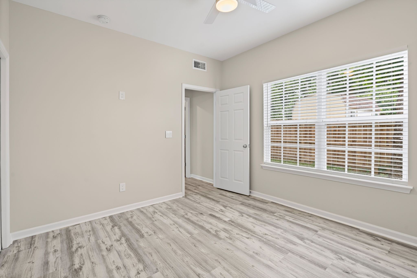
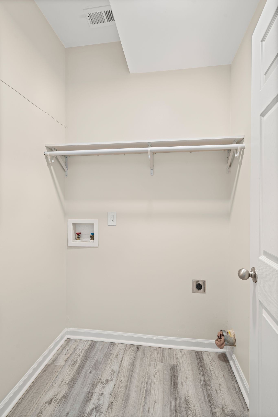
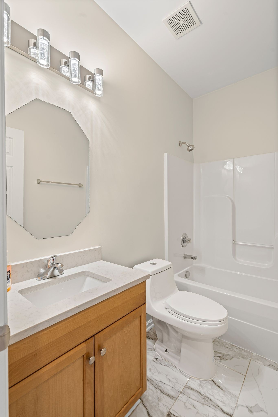
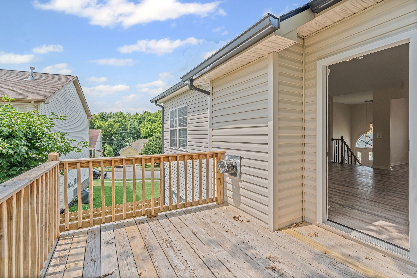
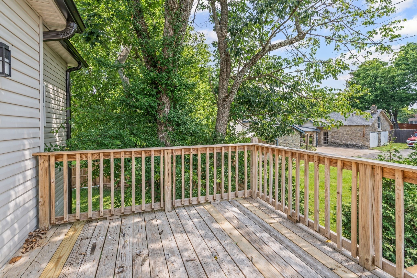
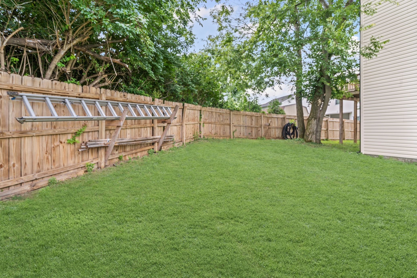
 Copyright 2025 RealTracs Solutions.
Copyright 2025 RealTracs Solutions.