$997,000 - 1212 Laurel St 304, Nashville
- 2
- Bedrooms
- 2
- Baths
- 1,395
- SQ. Feet
- 0.03
- Acres
Live in the most sought after building in Nashville’s premier urban neighborhood, the Gulch. Unrivaled in quality with a quiet luxurious feel, you'll feel right at home in this meticulously maintained 2BD | 2BA in Twelve Twelve. What's more, a coveted 3rd room flex space + ample in unit storage options. Floor to ceiling windows provide expansive views of all the Gulch happenings. Private Balcony off living space to enjoy your morning coffee. Each bedroom has an ensuite bath (walk-in shower and/or tub shower combo) and custom walk-in California Closets. Separate office/den space off living area is perfect for work at home days or convertible 3d bedroom. There are 2 deeded parking spaces conveniently located on the same floor. Additional Owner Upgrades include Dishwasher, Custom Drapery, Upgraded lighting, New Mechanicals, and more! Building amenities include: Owners Lounge with newly renovated co-work space and entertaining area, Green roof with Downtown vistas, 3800sf Fitness Center, 4 Outdoor Grilling gathering areas, 4 Fire Pitts, landscaped and gated dog run, 2 guest suites, spa like heated pool, hot tub and more.
Essential Information
-
- MLS® #:
- 2938855
-
- Price:
- $997,000
-
- Bedrooms:
- 2
-
- Bathrooms:
- 2.00
-
- Full Baths:
- 2
-
- Square Footage:
- 1,395
-
- Acres:
- 0.03
-
- Year Built:
- 2014
-
- Type:
- Residential
-
- Sub-Type:
- High Rise
-
- Style:
- Contemporary
-
- Status:
- Active
Community Information
-
- Address:
- 1212 Laurel St 304
-
- Subdivision:
- Twelve Twelve
-
- City:
- Nashville
-
- County:
- Davidson County, TN
-
- State:
- TN
-
- Zip Code:
- 37203
Amenities
-
- Amenities:
- Dog Park, Fitness Center, Pool, Sidewalks, Underground Utilities
-
- Utilities:
- Water Available
-
- Parking Spaces:
- 2
-
- # of Garages:
- 2
-
- Garages:
- Assigned
-
- View:
- City
Interior
-
- Interior Features:
- Built-in Features, Extra Closets, Open Floorplan, Pantry, Walk-In Closet(s), Kitchen Island
-
- Appliances:
- Built-In Electric Range, Cooktop, Dishwasher, Disposal, Dryer, Ice Maker, Microwave, Refrigerator, Stainless Steel Appliance(s), Washer
-
- Heating:
- Central
-
- Cooling:
- Central Air
-
- # of Stories:
- 1
Exterior
-
- Exterior Features:
- Balcony
-
- Construction:
- Other
School Information
-
- Elementary:
- Jones Paideia Magnet
-
- Middle:
- John Early Paideia Magnet
-
- High:
- Pearl Cohn Magnet High School
Additional Information
-
- Date Listed:
- July 14th, 2025
-
- Days on Market:
- 1
Listing Details
- Listing Office:
- Compass
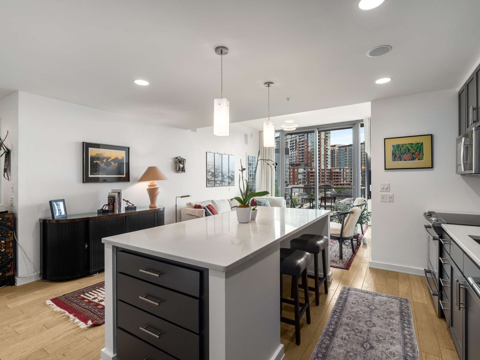
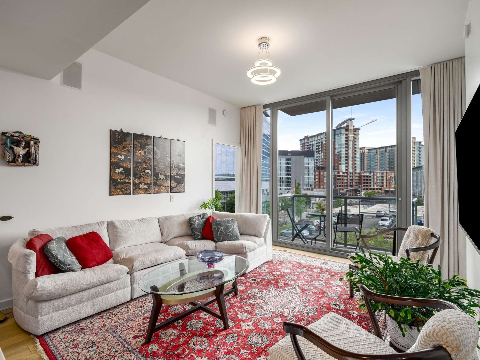
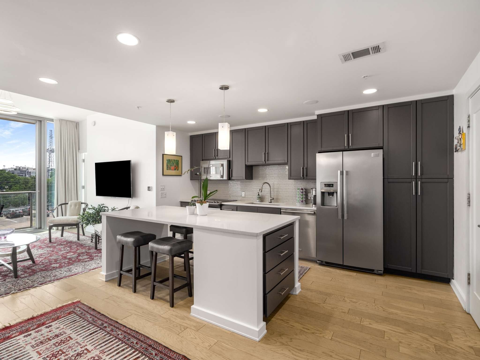
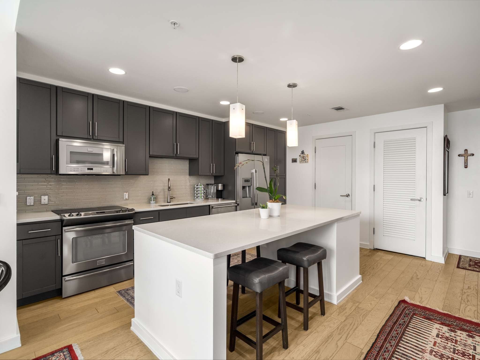
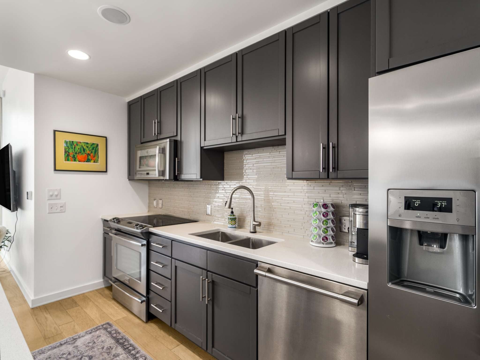
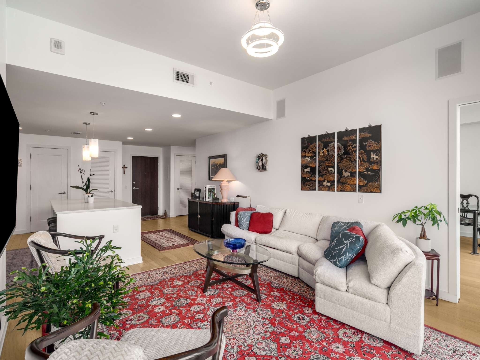
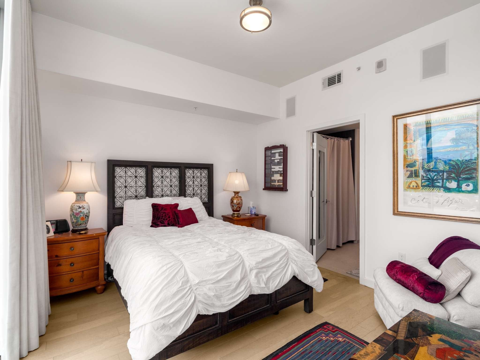
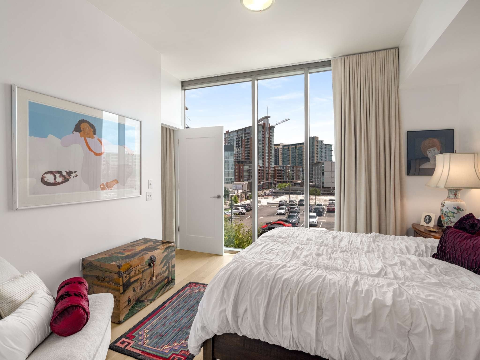
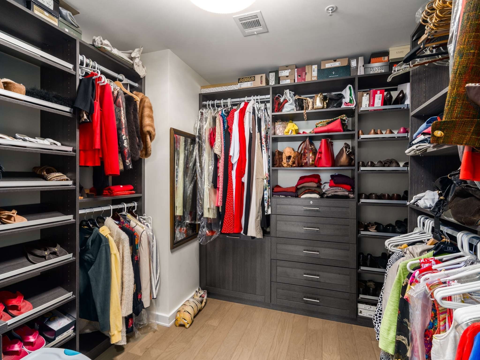
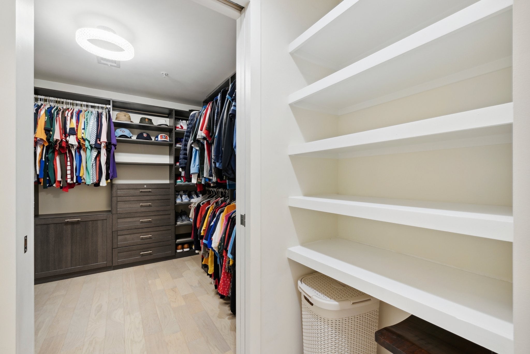
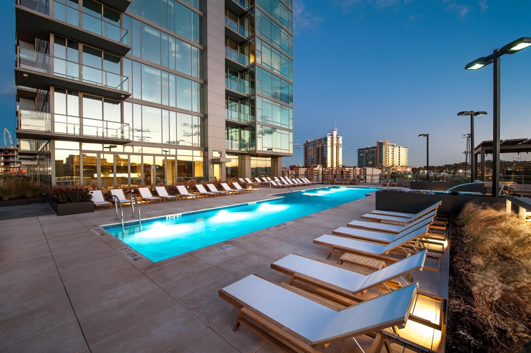
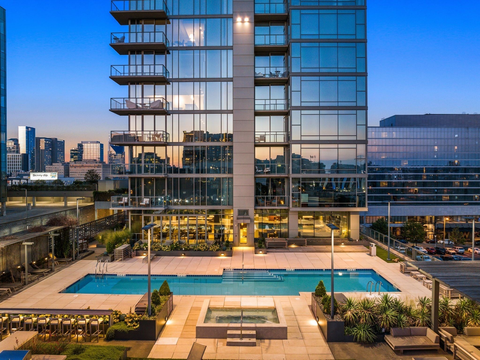
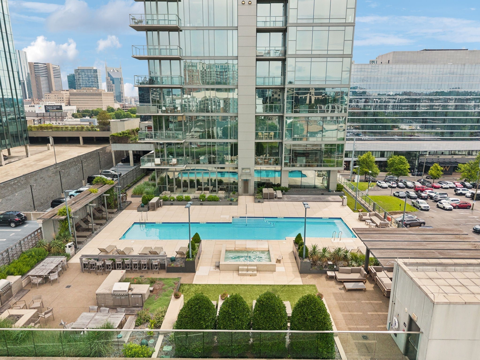
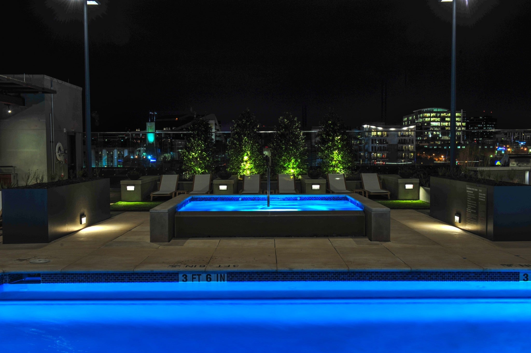
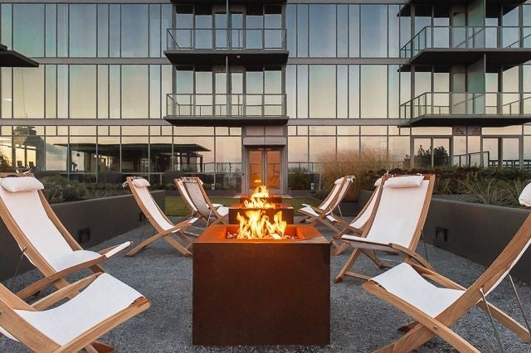
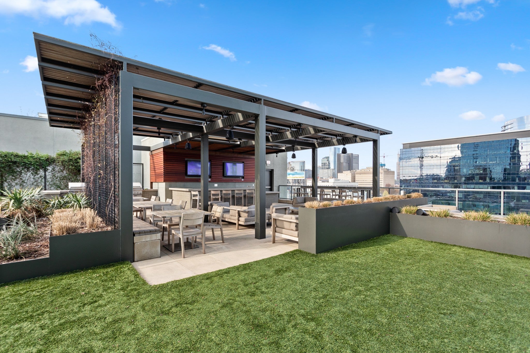
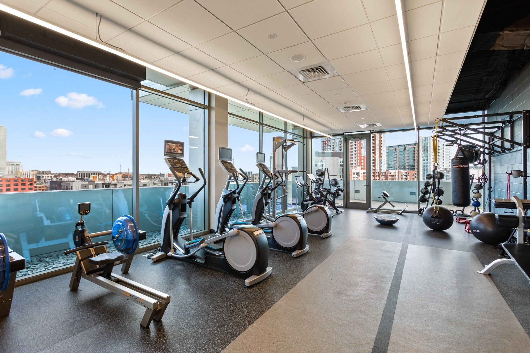
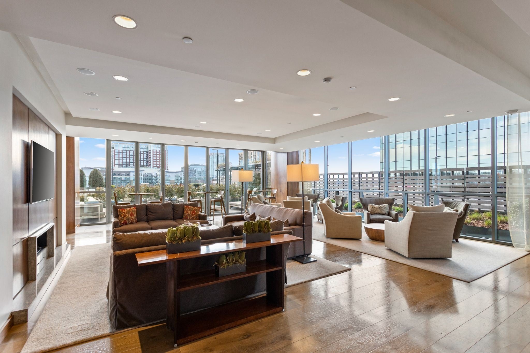
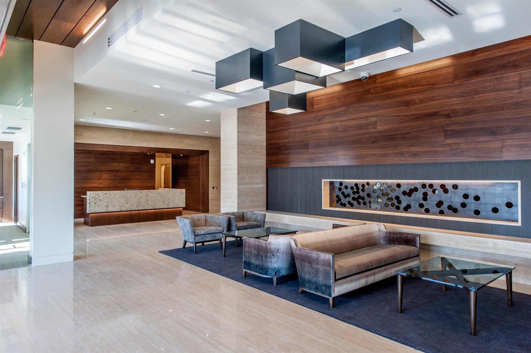
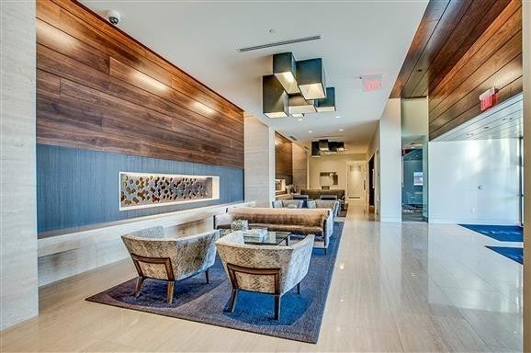
 Copyright 2025 RealTracs Solutions.
Copyright 2025 RealTracs Solutions.