$795,000 - 2651 Heights Circle Dr, Greenbrier
- 3
- Bedrooms
- 3
- Baths
- 3,194
- SQ. Feet
- 3.46
- Acres
Welcome to your dream property! Greenbrier address zoned for White House Heritage Schools! Nestled on 3.46 beautifully maintained acres, this spacious and inviting 3-bed, 3-bath home offers the perfect blend of comfort, privacy, and functionality. Whether you're looking for room to roam or space to grow, this home checks all the boxes. Inside, you’ll find a warm and welcoming floor plan featuring a generous living area with a vaulted ceiling, an open kitchen with plenty of counter space, and a bright dining area perfect for family gatherings. Each bedroom is generously sized, with the primary suite offering a private bath and walk-in closet. Outside, the detached 24x30 garage with electrical provides ample room for vehicles, tools, or a workshop—ideal for hobbyists or anyone in need of extra storage. The expansive yard offers endless possibilities, from gardening, to enjoying your blackberry bushes and fruit trees to simply enjoying the peace and quiet of country living. This property combines the tranquility of rural life with convenient access to nearby amenities—making it the perfect place to call home. It also has a new roof and the HVAC's are only 4! Preferred lender offering 1% towards closing costs! Come and See It and Make it Yours Today!
Essential Information
-
- MLS® #:
- 2938850
-
- Price:
- $795,000
-
- Bedrooms:
- 3
-
- Bathrooms:
- 3.00
-
- Full Baths:
- 3
-
- Square Footage:
- 3,194
-
- Acres:
- 3.46
-
- Year Built:
- 2004
-
- Type:
- Residential
-
- Sub-Type:
- Single Family Residence
-
- Style:
- Traditional
-
- Status:
- Under Contract - Not Showing
Community Information
-
- Address:
- 2651 Heights Circle Dr
-
- Subdivision:
- Daniel Vaughn Subdivision
-
- City:
- Greenbrier
-
- County:
- Robertson County, TN
-
- State:
- TN
-
- Zip Code:
- 37073
Amenities
-
- Utilities:
- Electricity Available, Water Available
-
- Parking Spaces:
- 2
-
- # of Garages:
- 2
-
- Garages:
- Detached
Interior
-
- Interior Features:
- Ceiling Fan(s), Entrance Foyer, High Ceilings, Pantry, Walk-In Closet(s), High Speed Internet
-
- Appliances:
- Electric Oven, Dishwasher, Stainless Steel Appliance(s)
-
- Heating:
- Electric, Heat Pump
-
- Cooling:
- Central Air
-
- Fireplace:
- Yes
-
- # of Fireplaces:
- 1
-
- # of Stories:
- 2
Exterior
-
- Lot Description:
- Level
-
- Construction:
- Vinyl Siding
School Information
-
- Elementary:
- White House Heritage Elementary School
-
- Middle:
- White House Heritage High School
-
- High:
- White House Heritage High School
Additional Information
-
- Date Listed:
- July 11th, 2025
-
- Days on Market:
- 44
Listing Details
- Listing Office:
- Benchmark Realty, Llc
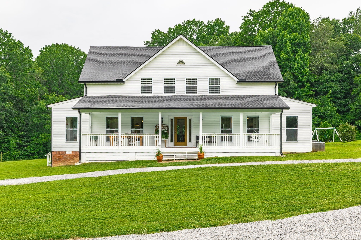
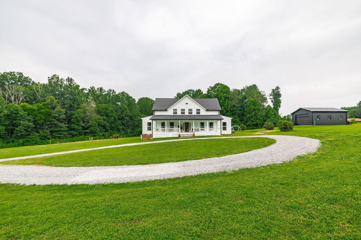
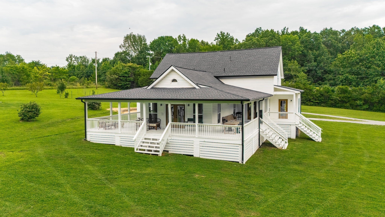
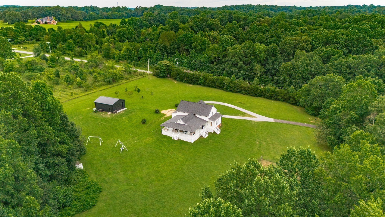
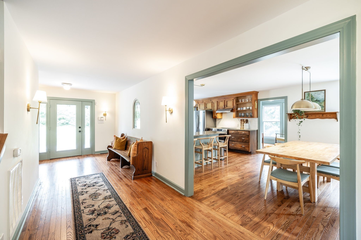
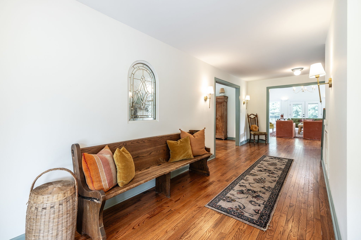
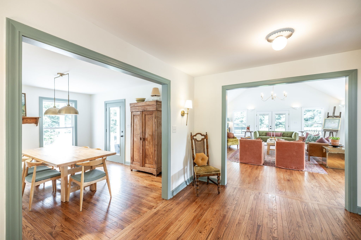
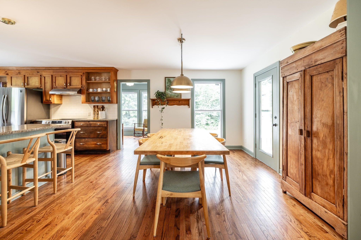
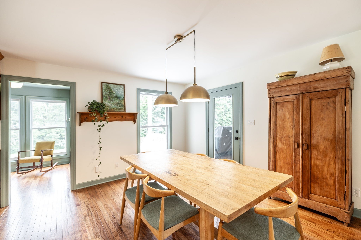
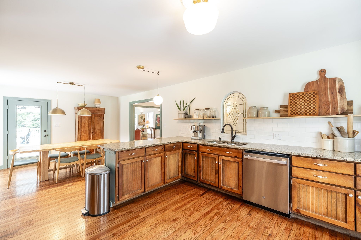
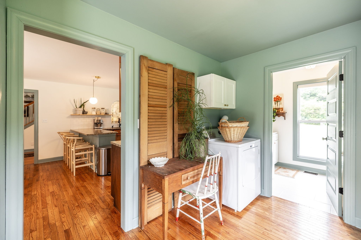
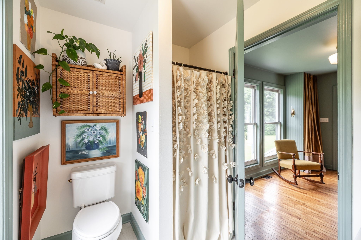
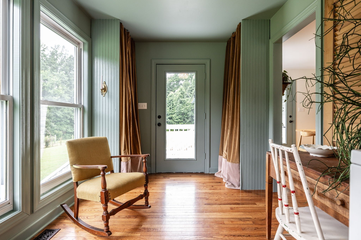
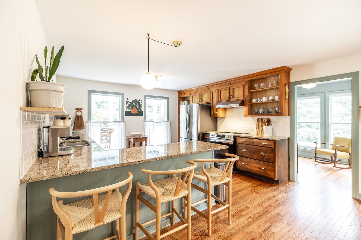
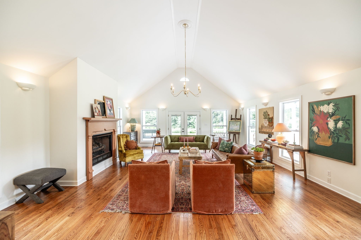
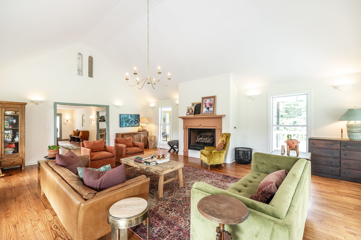
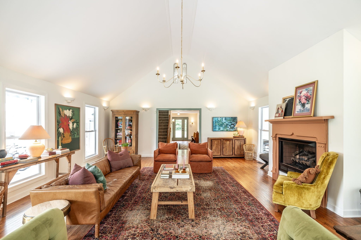
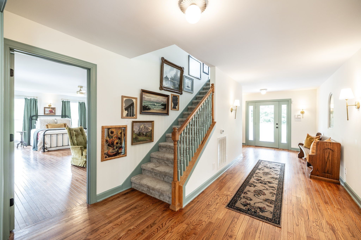
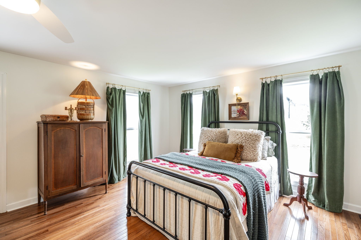
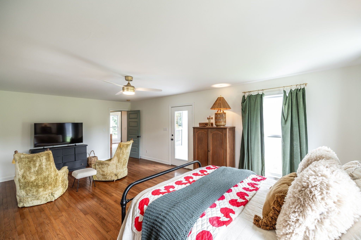
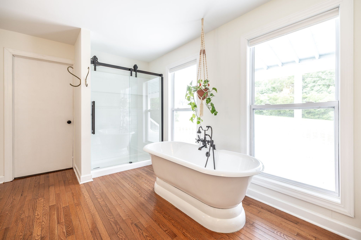
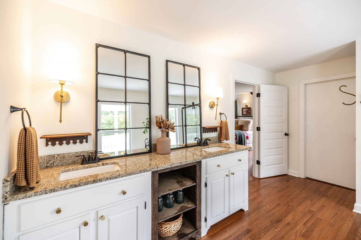
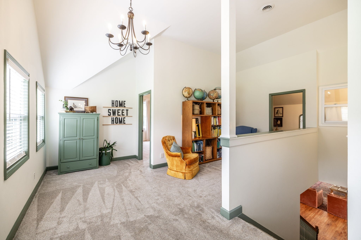
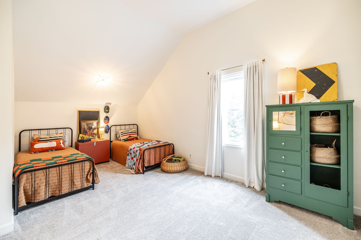
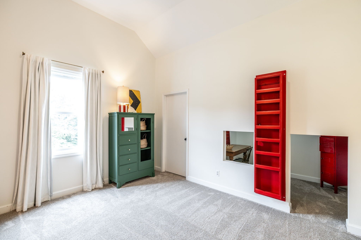
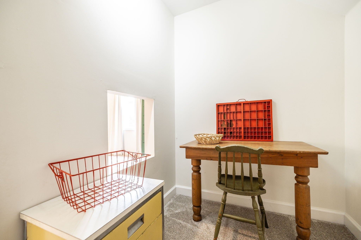
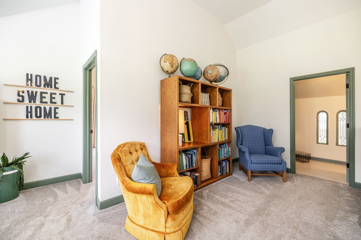
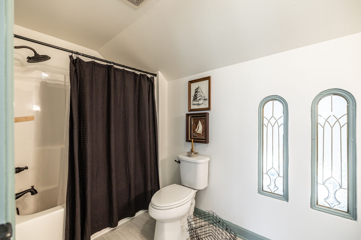
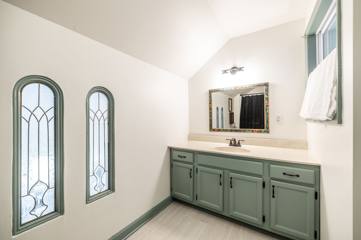
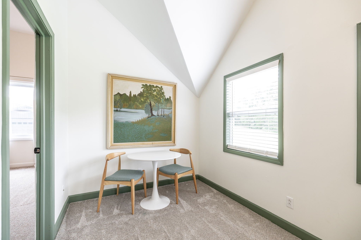
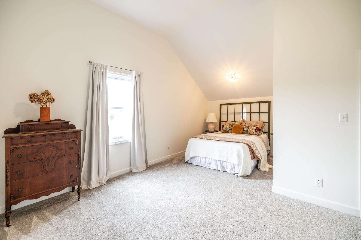
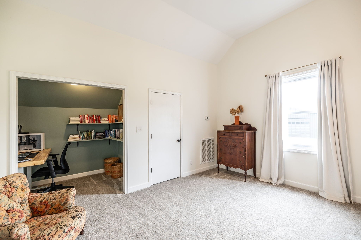
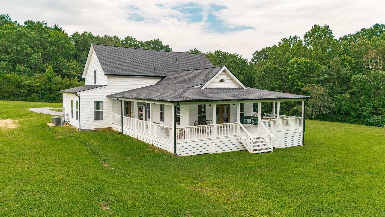
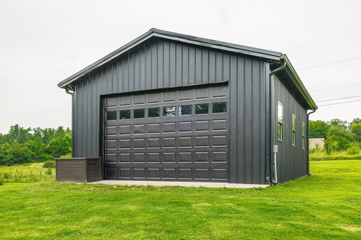
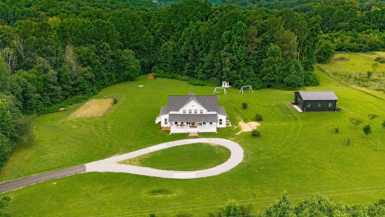
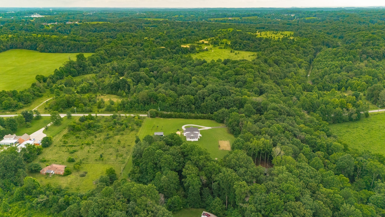
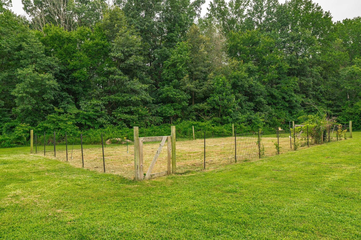
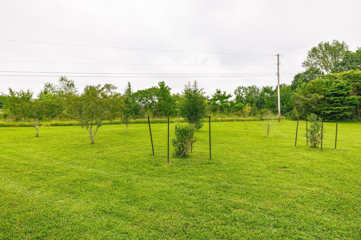
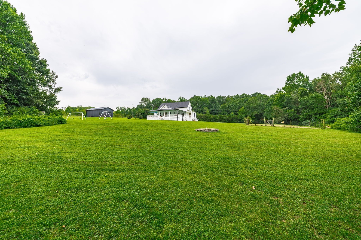
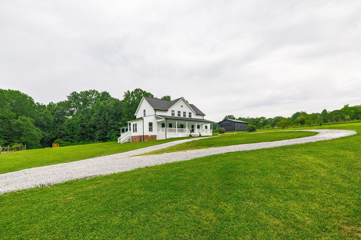
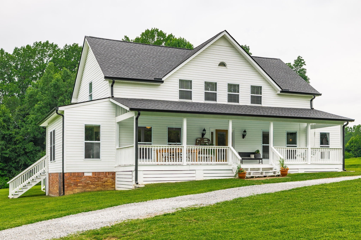
 Copyright 2025 RealTracs Solutions.
Copyright 2025 RealTracs Solutions.