$639,900 - 403 Jimmie L Bell Rd, Hendersonville
- 4
- Bedrooms
- 2½
- Baths
- 2,582
- SQ. Feet
- 0.28
- Acres
Morning coffee on the porch. Weekend strolls at Old Hickory Lake. Welcome to The Retreat at Norman Farms—where comfort meets connection in this impeccable 2022-built gem. Step into sunlit, open concept living designed for both quiet moments and lively gatherings. The chef’s kitchen features an oversized island, gas stove, pantry, and sleek stainless-steel appliances—perfect for everyday meals or festive hosting. The main-level primary suite is a sanctuary with vaulted ceilings, a walk-in shower, double vanity, and spacious closets. A dedicated office, welcoming foyer, half bath, and laundry/mudroom make daily life seamless. Upstairs, discover a versatile bonus room, three bedrooms, a full bath, and generous storage—ideal for guests, hobbies, or growing needs. Unwind on the covered back deck overlooking a beautifully landscaped yard and serene views. This vibrant community offers a lake with dock for fishing and kayaking, walking trails, playground, sidewalks, and a charming community garden. All just minutes from Indian Lake’s shopping, dining, Farmers Market, Bluegrass Country Club, and essential services. Style, serenity, and a sense of belonging—this home has it all. SELLER ADDED: office custom trim wall, enclosed deck underneath, garage floor paint/wall cabinet/tool hooks, laundry shelf/rod, island paint, landscaping, and yard irrigation system. Ask about Special Financing incentive through preferred lender.
Essential Information
-
- MLS® #:
- 2938828
-
- Price:
- $639,900
-
- Bedrooms:
- 4
-
- Bathrooms:
- 2.50
-
- Full Baths:
- 2
-
- Half Baths:
- 1
-
- Square Footage:
- 2,582
-
- Acres:
- 0.28
-
- Year Built:
- 2022
-
- Type:
- Residential
-
- Sub-Type:
- Single Family Residence
-
- Style:
- Contemporary
-
- Status:
- Active
Community Information
-
- Address:
- 403 Jimmie L Bell Rd
-
- Subdivision:
- Retreat At Norman Farm Ph 2
-
- City:
- Hendersonville
-
- County:
- Sumner County, TN
-
- State:
- TN
-
- Zip Code:
- 37075
Amenities
-
- Amenities:
- Playground, Sidewalks, Underground Utilities, Trail(s)
-
- Utilities:
- Electricity Available, Natural Gas Available, Water Available
-
- Parking Spaces:
- 2
-
- # of Garages:
- 2
-
- Garages:
- Garage Door Opener, Garage Faces Front
Interior
-
- Interior Features:
- Ceiling Fan(s), Entrance Foyer, Extra Closets, High Ceilings, Open Floorplan, Pantry, Walk-In Closet(s), High Speed Internet, Kitchen Island
-
- Appliances:
- Built-In Electric Oven, Cooktop, Dishwasher, Disposal, Ice Maker, Microwave, Refrigerator, Stainless Steel Appliance(s)
-
- Heating:
- Central, Electric, Natural Gas
-
- Cooling:
- Central Air
-
- # of Stories:
- 2
Exterior
-
- Lot Description:
- Cul-De-Sac
-
- Roof:
- Shingle
-
- Construction:
- Fiber Cement, Brick
School Information
-
- Elementary:
- Dr. William Burrus Elementary at Drakes Creek
-
- Middle:
- Knox Doss Middle School at Drakes Creek
-
- High:
- Beech Sr High School
Additional Information
-
- Date Listed:
- July 11th, 2025
-
- Days on Market:
- 67
Listing Details
- Listing Office:
- Exit Realty Refined
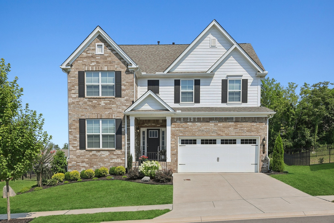
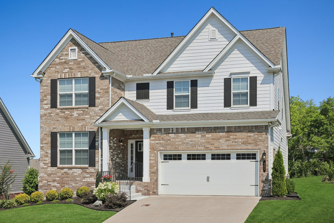
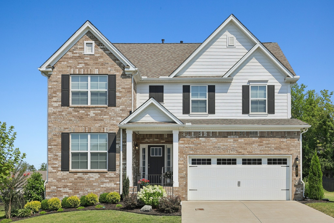
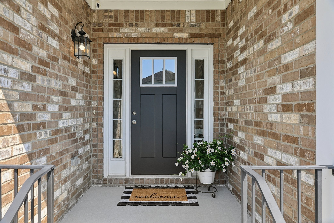
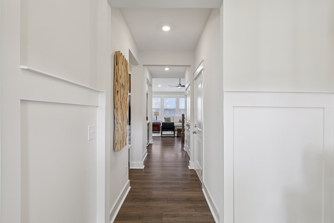
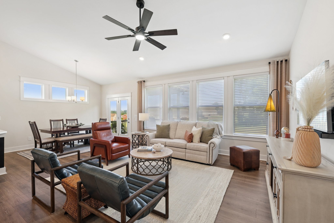
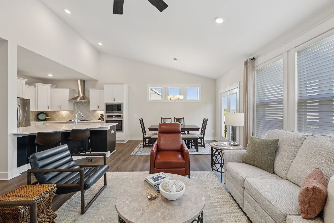
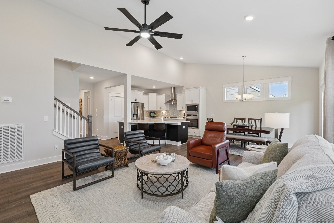
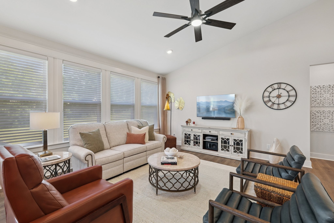
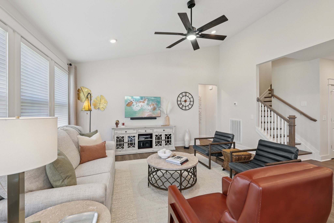
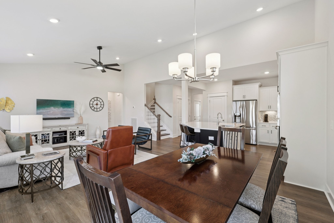
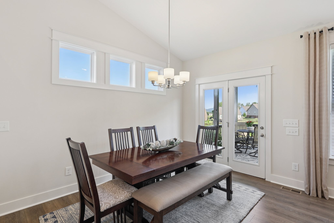
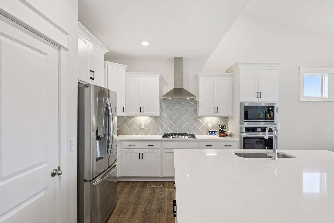
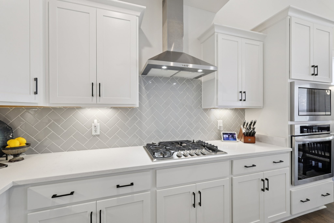
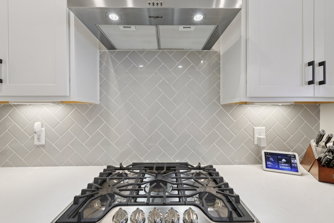
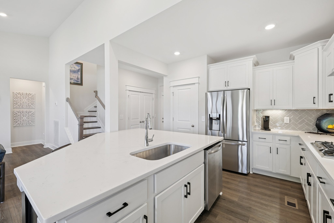
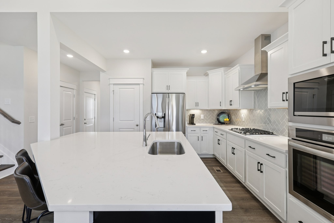
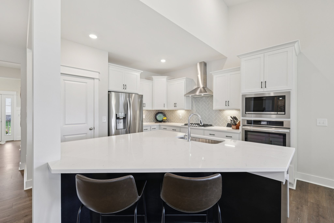
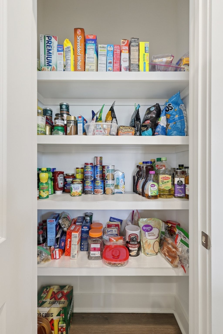
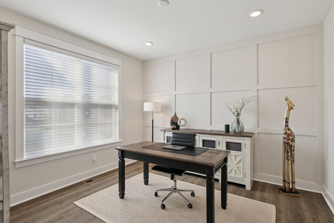
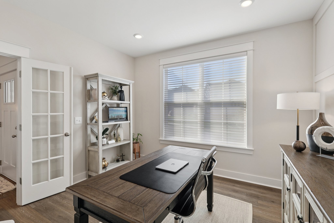
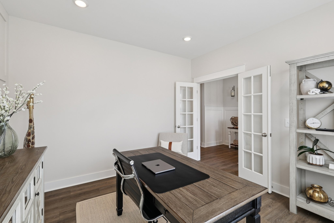
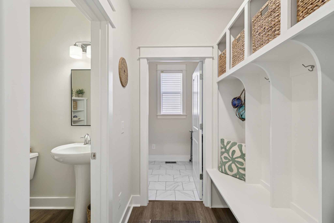
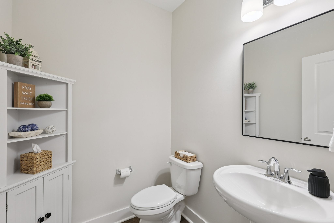
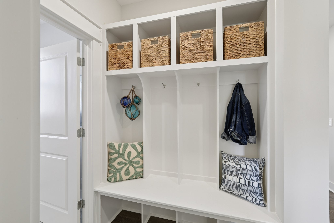
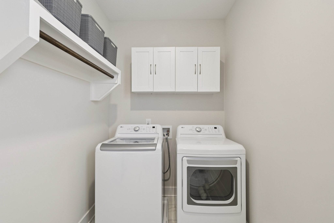
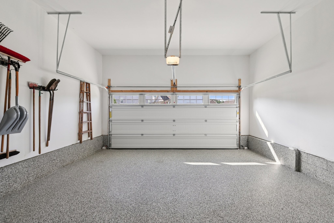
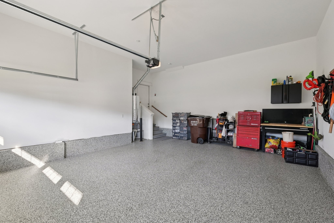
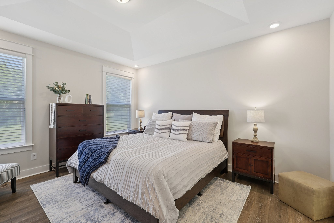
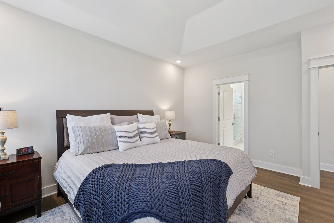
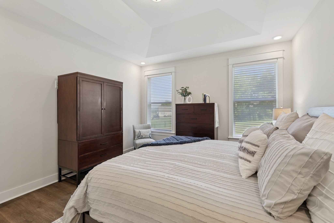
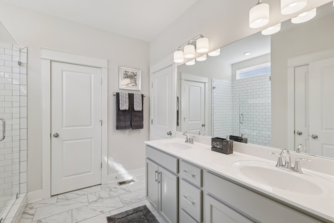
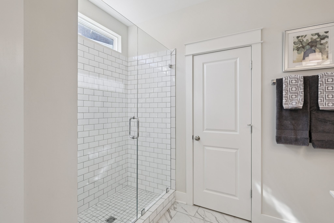
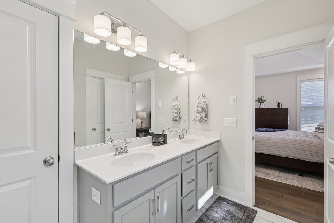
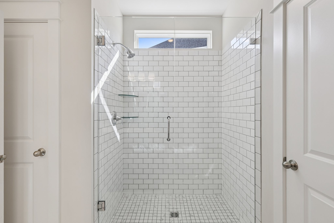
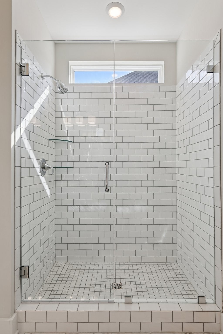
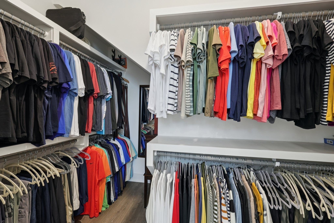
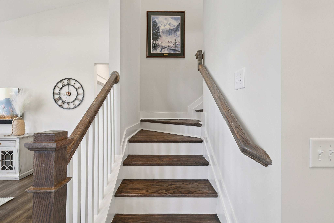
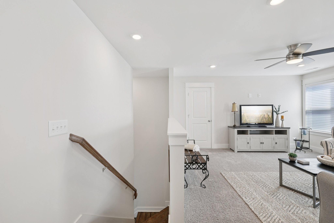
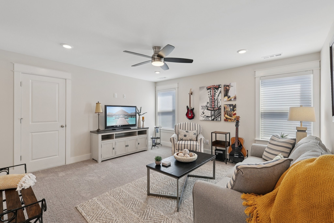
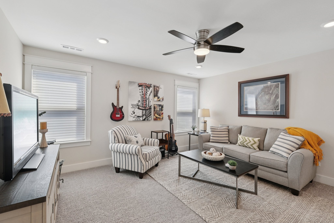
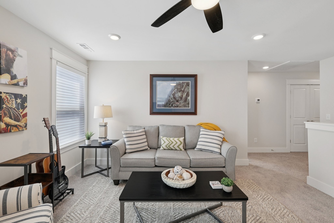
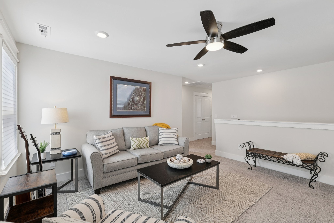
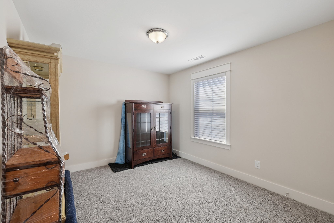
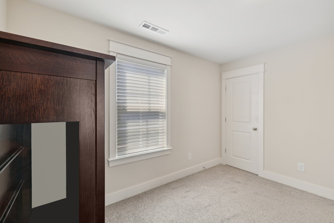
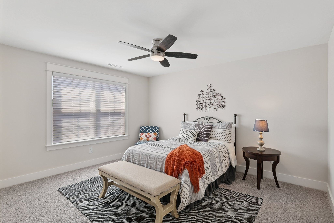
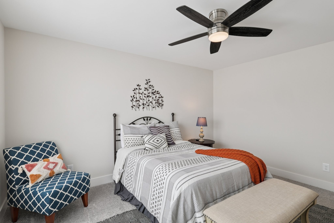
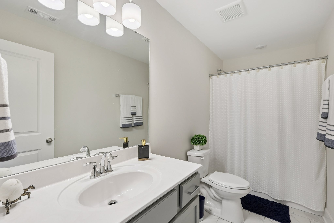
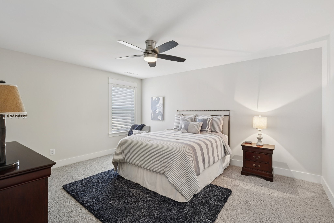
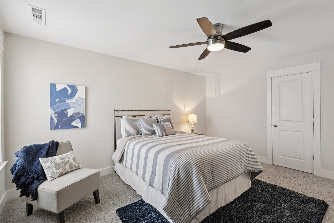
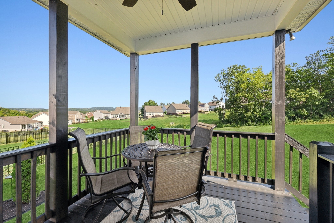
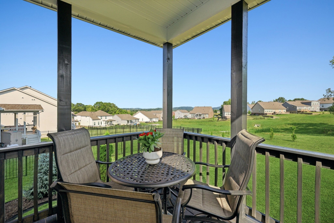
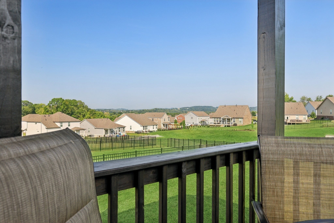
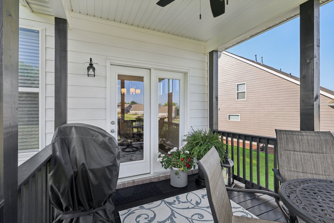
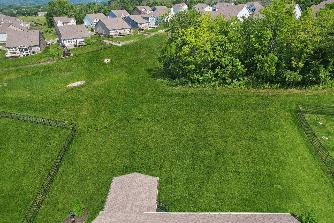
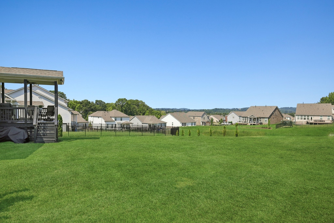
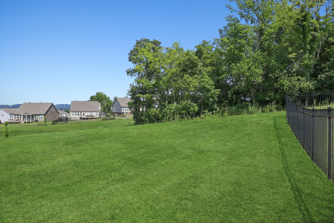
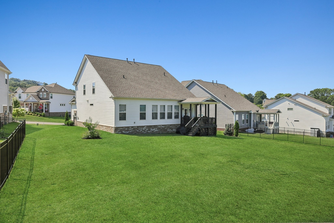
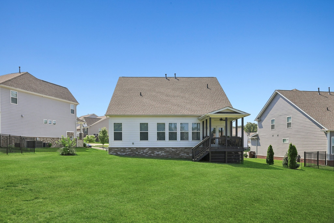
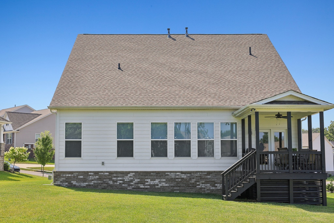
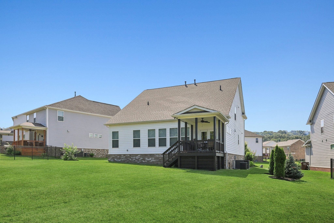
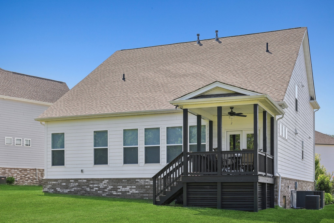
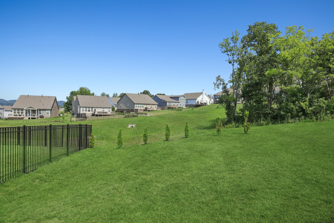
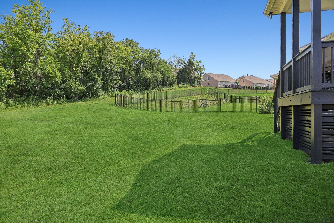
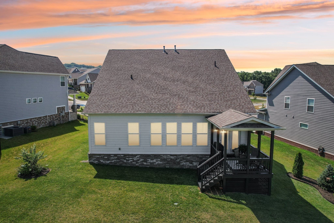
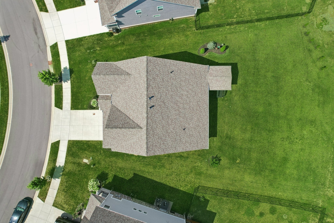
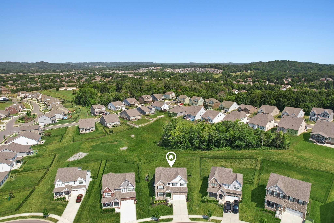
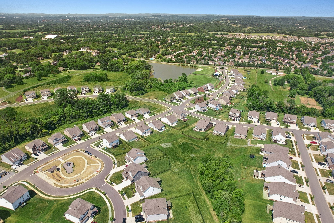
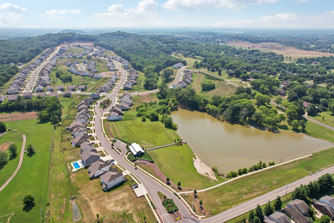
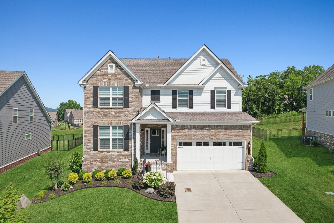
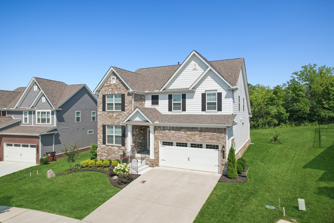
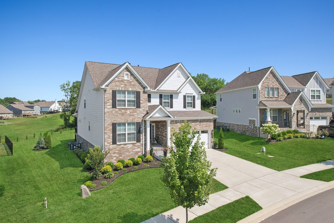
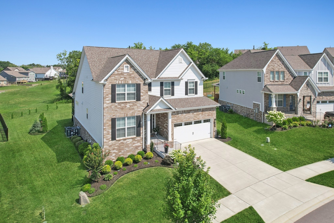
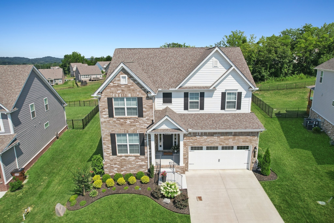
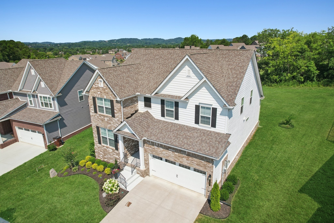
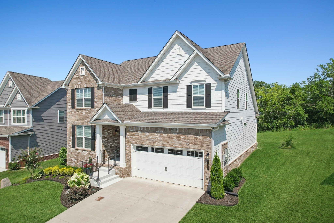
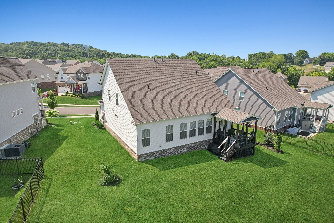
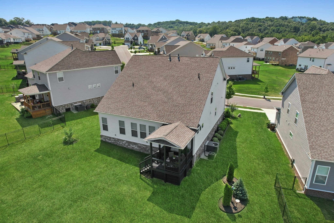
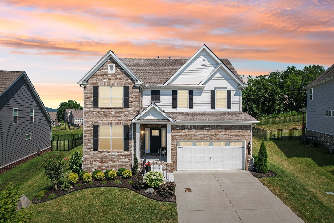
 Copyright 2025 RealTracs Solutions.
Copyright 2025 RealTracs Solutions.