$228,000 - 136 Heritage Trace Dr, Madison
- 2
- Bedrooms
- 1½
- Baths
- 1,152
- SQ. Feet
- 0.01
- Acres
Fully Renovated, Move-In Ready Condo in Prime Madison Location! Stunning, fully renovated 2-bedroom, 1.5-bath condo that blends modern style with everyday comfort. Every inch of this home has been thoughtfully updated, with special attention featuring a beautiful and bright new kitchen with solid wood cabinets, quartz countertops, sleek tile backsplash, and stainless steel appliances. Enjoy brand-new luxury vinyl plank flooring on the main level, plush carpet upstairs, and fresh paint throughout. Both bathrooms have been completely refreshed, including new vanities and a sparkling new tub and shower surround. With a newer roof and HVAC system, this home is truly move-in ready. Tucked in a well-maintained community, this condo is FHA/VA eligible and offers hassle-free living with an HOA that covers water, sewer, trash, exterior maintenance (including the roof), professional landscaping, access to a clubhouse, and a sparkling community pool. Whether you're a first-time buyer or downsizer this is a rare opportunity to own a turnkey home in a convenient location just minutes from shopping, dining, and downtown Nashville. Schedule your showing today!
Essential Information
-
- MLS® #:
- 2938822
-
- Price:
- $228,000
-
- Bedrooms:
- 2
-
- Bathrooms:
- 1.50
-
- Full Baths:
- 1
-
- Half Baths:
- 1
-
- Square Footage:
- 1,152
-
- Acres:
- 0.01
-
- Year Built:
- 1985
-
- Type:
- Residential
-
- Sub-Type:
- Flat Condo
-
- Status:
- Active
Community Information
-
- Address:
- 136 Heritage Trace Dr
-
- Subdivision:
- Heritage Village Condomimiums
-
- City:
- Madison
-
- County:
- Davidson County, TN
-
- State:
- TN
-
- Zip Code:
- 37115
Amenities
-
- Utilities:
- Water Available, Cable Connected
-
- Parking Spaces:
- 2
-
- Garages:
- Assigned
Interior
-
- Interior Features:
- Air Filter, Built-in Features, Ceiling Fan(s), Walk-In Closet(s), High Speed Internet
-
- Appliances:
- Oven, Built-In Electric Range, Dishwasher, Microwave, Refrigerator, Stainless Steel Appliance(s)
-
- Heating:
- Central
-
- Cooling:
- Central Air
-
- Fireplace:
- Yes
-
- # of Fireplaces:
- 1
-
- # of Stories:
- 2
Exterior
-
- Construction:
- Brick, Vinyl Siding
School Information
-
- Elementary:
- Stratton Elementary
-
- Middle:
- Madison Middle
-
- High:
- Hunters Lane Comp High School
Additional Information
-
- Date Listed:
- July 12th, 2025
-
- Days on Market:
- 45
Listing Details
- Listing Office:
- Networth Realty Of Nashville, Llc
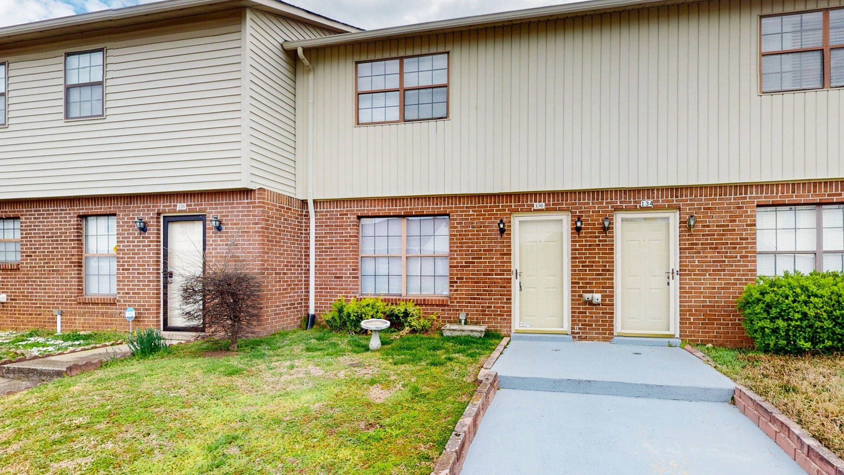
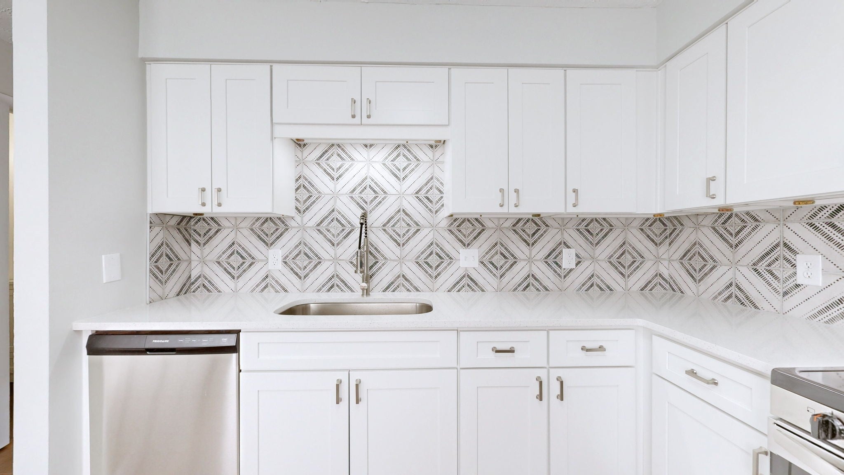
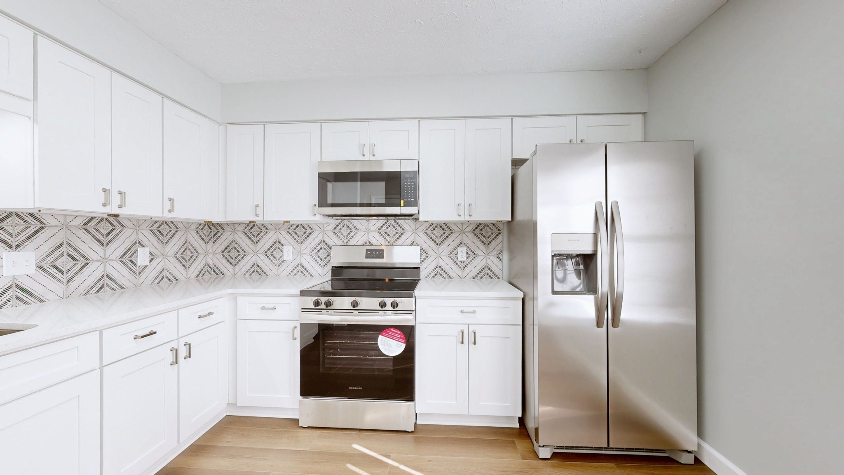

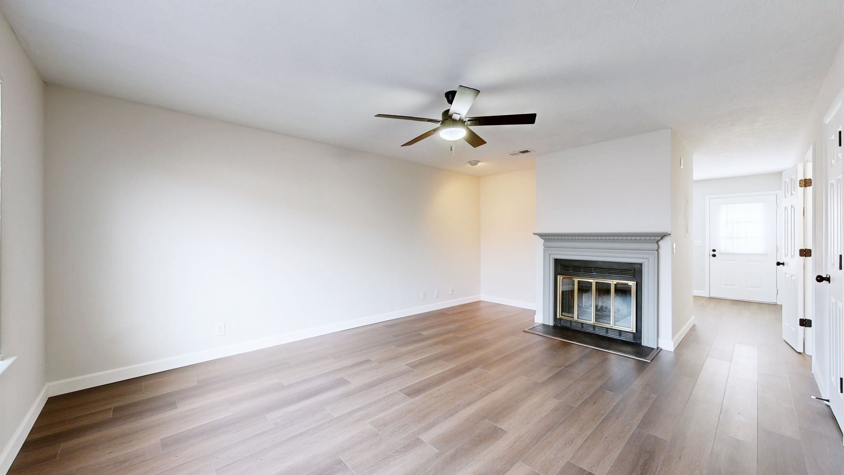
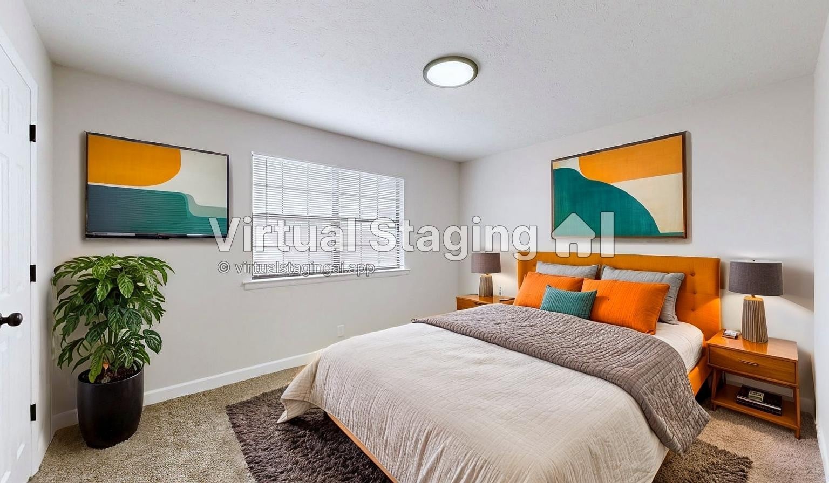
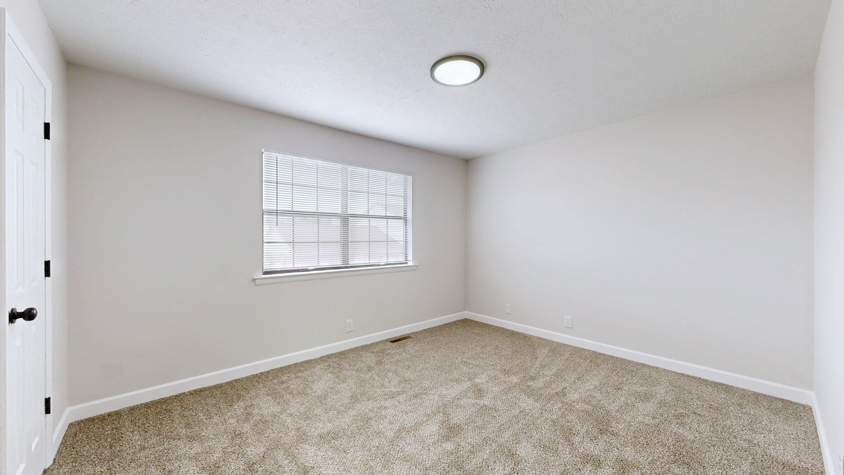
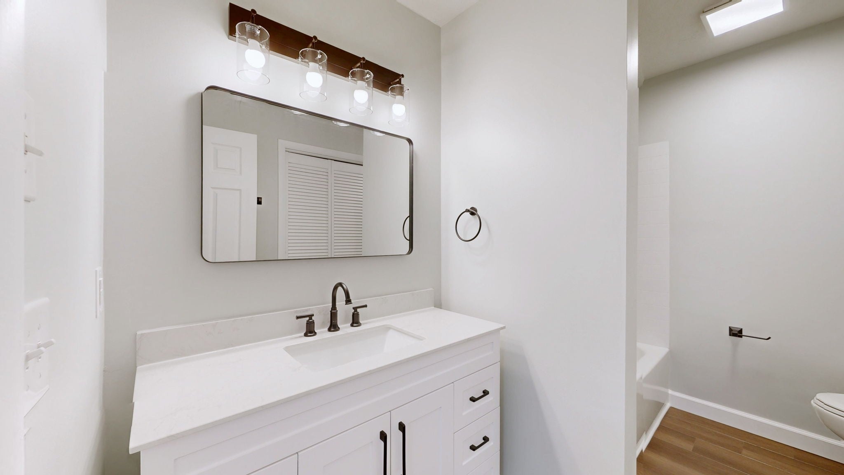

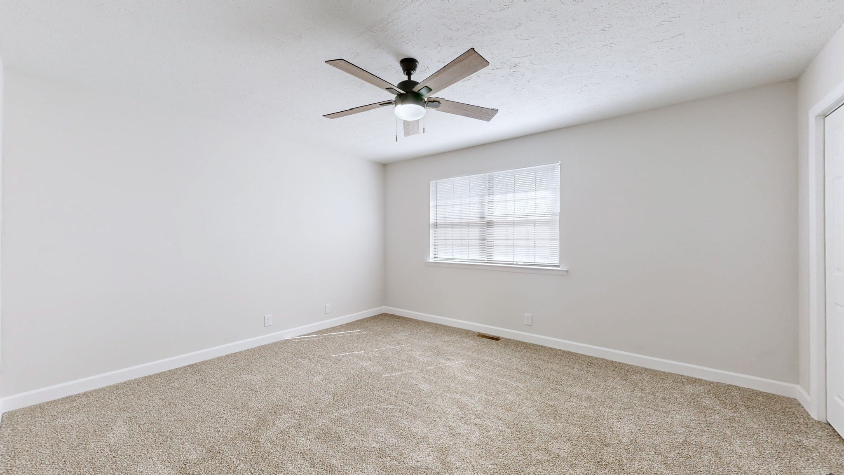
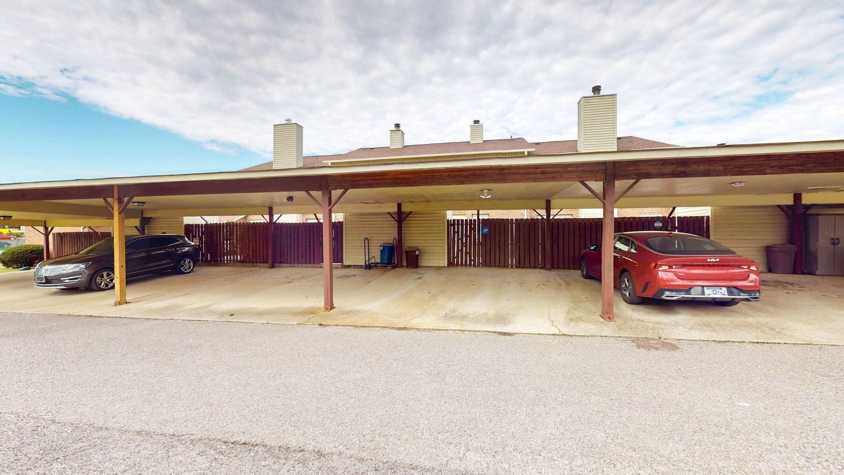
 Copyright 2025 RealTracs Solutions.
Copyright 2025 RealTracs Solutions.