$2,500 - 1524 Lebanon Pike, Nashville
- 4
- Bedrooms
- 2½
- Baths
- 1,830
- SQ. Feet
- 2023
- Year Built
Welcome to effortless living in this beautifully designed, move-in ready home—just 5 minutes from the heart of downtown! Built in 2023, this modern residence offers a no-maintenance lifestyle with stylish finishes throughout, including durable vinyl plank and tile flooring—no carpet anywhere! Step inside to an open-concept floor plan that’s both spacious and bright. The gourmet kitchen is a true standout with quartz countertops, stainless steel appliances, and sleek finishes! The primary suite offers a serene retreat with a great walk-in closet, double vanity, and a walk-in shower. Additional features include a two-car garage and a full-size washer and dryer for your convenience. Enjoy premium community amenities like a sparkling pool, state-of-the-art fitness center, dog park, and a relaxing lounge space—all designed to elevate your lifestyle. Don’t miss your chance to live in comfort and style just minutes from everything!
Essential Information
-
- MLS® #:
- 2938795
-
- Price:
- $2,500
-
- Bedrooms:
- 4
-
- Bathrooms:
- 2.50
-
- Full Baths:
- 2
-
- Half Baths:
- 1
-
- Square Footage:
- 1,830
-
- Acres:
- 0.00
-
- Year Built:
- 2023
-
- Type:
- Residential Lease
-
- Sub-Type:
- Townhouse
-
- Status:
- Under Contract - Not Showing
Community Information
-
- Address:
- 1524 Lebanon Pike
-
- Subdivision:
- The Townhomes At Ontario
-
- City:
- Nashville
-
- County:
- Davidson County, TN
-
- State:
- TN
-
- Zip Code:
- 37210
Amenities
-
- Amenities:
- Clubhouse, Dog Park, Pool
-
- Utilities:
- Electricity Available, Water Available
-
- Parking Spaces:
- 2
-
- # of Garages:
- 2
-
- Garages:
- Garage Door Opener, Garage Faces Rear
Interior
-
- Interior Features:
- Ceiling Fan(s), Extra Closets, High Ceilings, Open Floorplan, Pantry, Walk-In Closet(s)
-
- Appliances:
- Electric Oven, Electric Range, Dishwasher, Disposal, Dryer, Microwave, Refrigerator, Washer
-
- Heating:
- Central, Electric
-
- Cooling:
- Central Air, Electric
-
- # of Stories:
- 3
School Information
-
- Elementary:
- McGavock Elementary
-
- Middle:
- Two Rivers Middle
-
- High:
- McGavock Comp High School
Additional Information
-
- Date Listed:
- July 10th, 2025
-
- Days on Market:
- 45
Listing Details
- Listing Office:
- Coldwell Banker Southern Realty
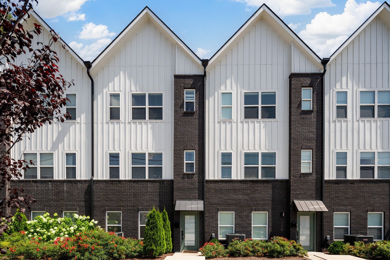
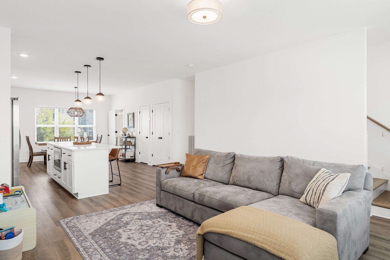
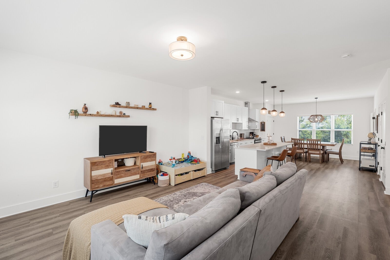
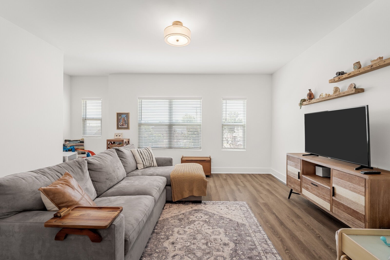
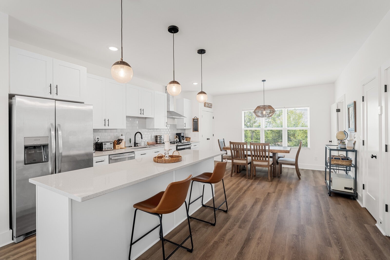
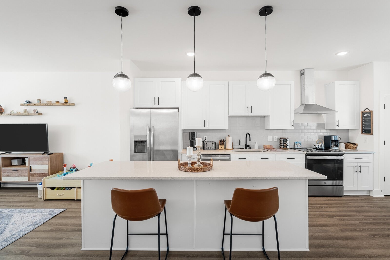
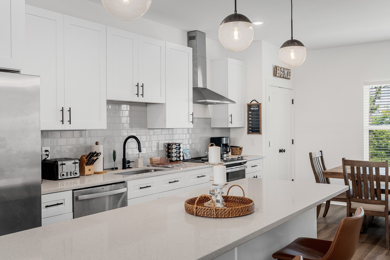
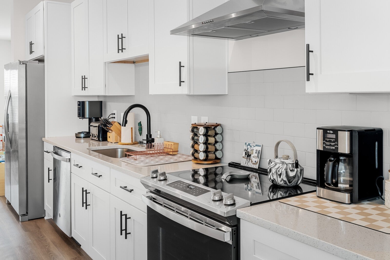
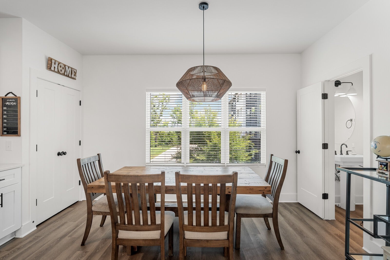
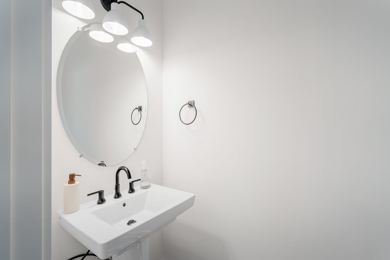
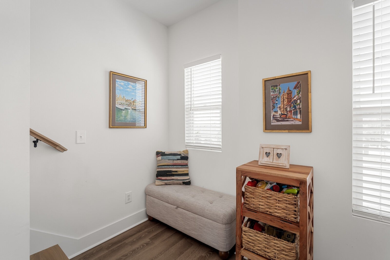
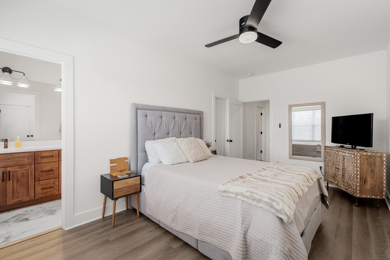
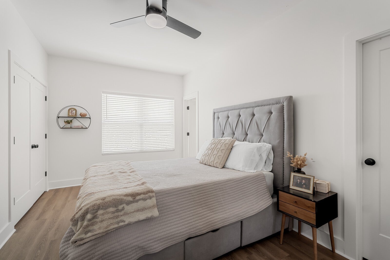
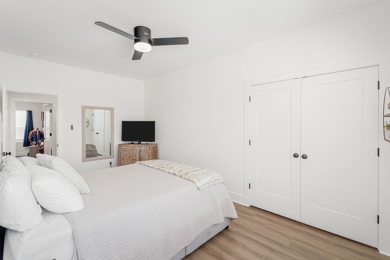
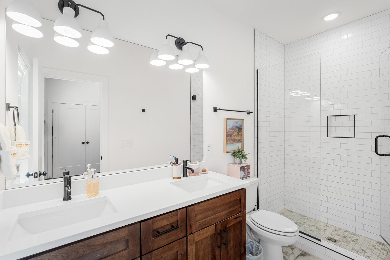
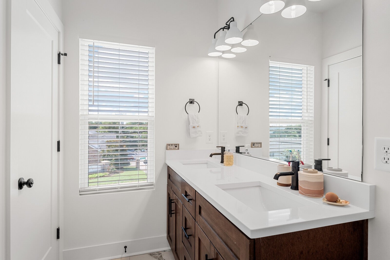
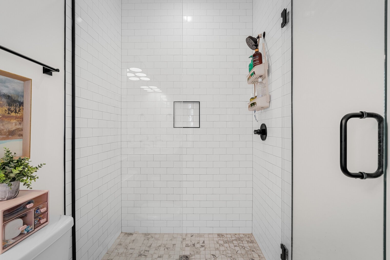
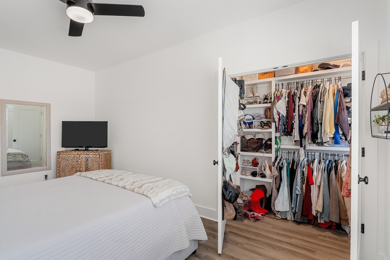
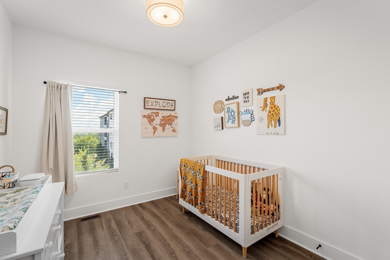
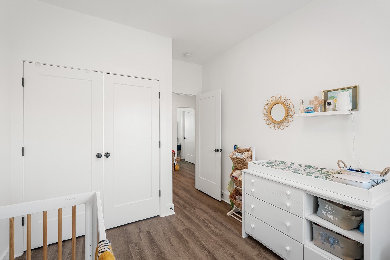
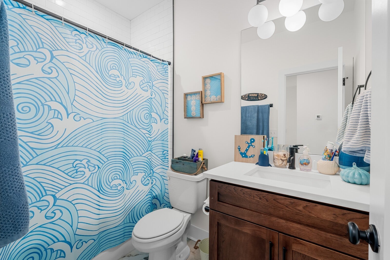
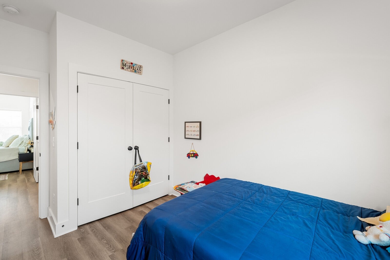
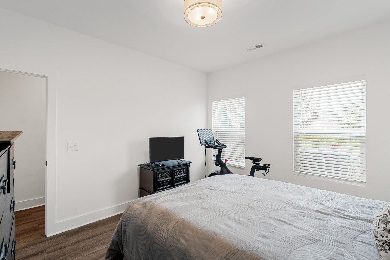
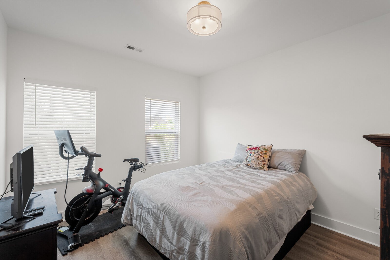
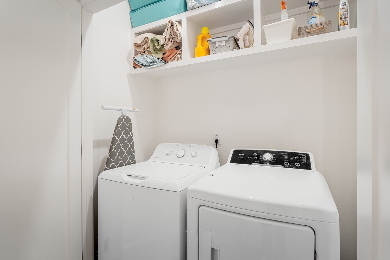
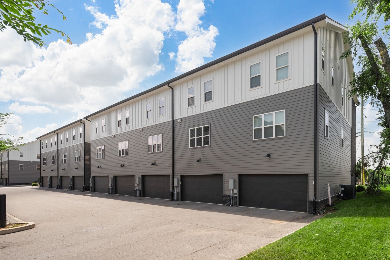
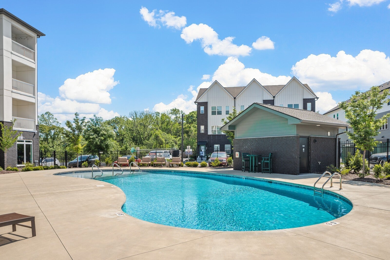
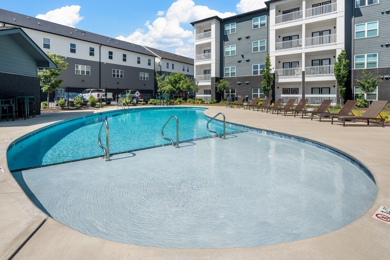
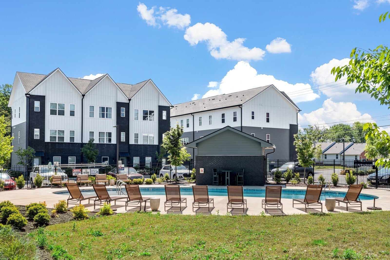
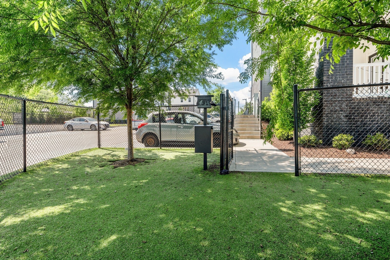
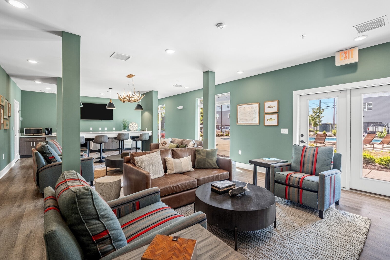
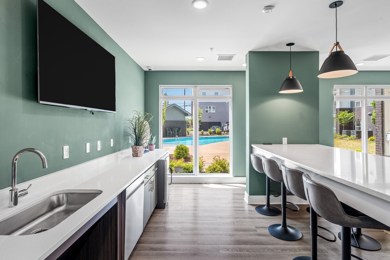
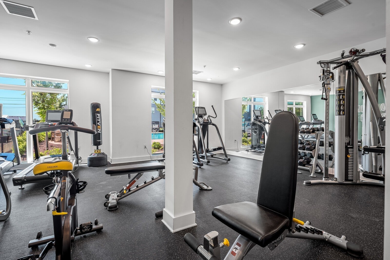
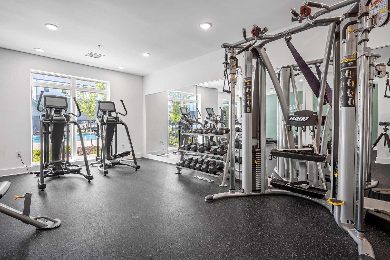
 Copyright 2025 RealTracs Solutions.
Copyright 2025 RealTracs Solutions.