$1,049,000 - 635 7th Ave S 313, Nashville
- 2
- Bedrooms
- 2
- Baths
- 1,261
- SQ. Feet
- 2023
- Year Built
Welcome to Hyve, a luxury condo complex in the heart of downtown Nashville. This immaculate condo is a 2 bed/ 2 bath + a coveted "bonus" room floorplan, that can be used as a 3rd bedroom. This space is designed to entertain, from the open floor plan, to the private oversized balcony. Luxury building amenities include a pool, cabanas, fire pits, grill, gym, lounge, lobby concierge and secure garage parking. Just 6 blocks from world famous Broadway, and 4 blocks from Bridgestone Arena and the music city center. This space welcomes you with a beautiful open floor plan and designer finishes and local artwork. Hyve offers guests a unique experience of being walkable to all of Nashvilles biggest attractions, while also being able to spread out and enjoy time with friends or family! Make this amazing property your next investment or home today!
Essential Information
-
- MLS® #:
- 2938792
-
- Price:
- $1,049,000
-
- Bedrooms:
- 2
-
- Bathrooms:
- 2.00
-
- Full Baths:
- 2
-
- Square Footage:
- 1,261
-
- Acres:
- 0.00
-
- Year Built:
- 2023
-
- Type:
- Residential
-
- Sub-Type:
- High Rise
-
- Status:
- Active
Community Information
-
- Address:
- 635 7th Ave S 313
-
- Subdivision:
- Hyve
-
- City:
- Nashville
-
- County:
- Davidson County, TN
-
- State:
- TN
-
- Zip Code:
- 37203
Amenities
-
- Utilities:
- Water Available, Cable Connected
-
- Parking Spaces:
- 1
-
- # of Garages:
- 1
-
- Garages:
- Attached, Unassigned
-
- View:
- City
-
- Has Pool:
- Yes
-
- Pool:
- In Ground
Interior
-
- Interior Features:
- Ceiling Fan(s), Extra Closets, Redecorated, Smart Thermostat, Walk-In Closet(s), High Speed Internet
-
- Appliances:
- Electric Oven, Electric Range, Dishwasher, Disposal, Dryer, Refrigerator, Washer, Smart Appliance(s)
-
- Heating:
- Central
-
- Cooling:
- Central Air
-
- # of Stories:
- 1
Exterior
-
- Exterior Features:
- Balcony, Smart Lock(s)
-
- Construction:
- Frame
School Information
-
- Elementary:
- Jones Paideia Magnet
-
- Middle:
- John Early Paideia Magnet
-
- High:
- Pearl Cohn Magnet High School
Additional Information
-
- Date Listed:
- July 10th, 2025
-
- Days on Market:
- 2
Listing Details
- Listing Office:
- Pilkerton Realtors

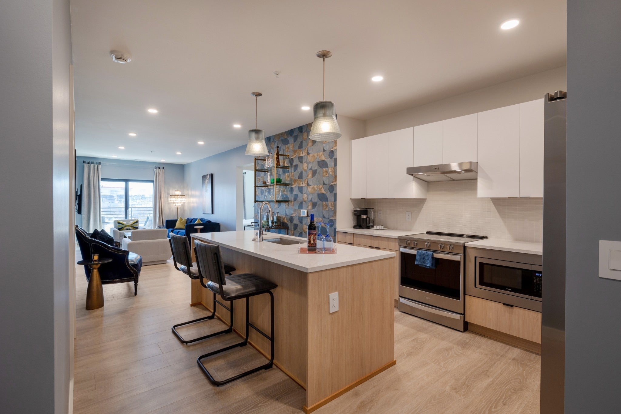
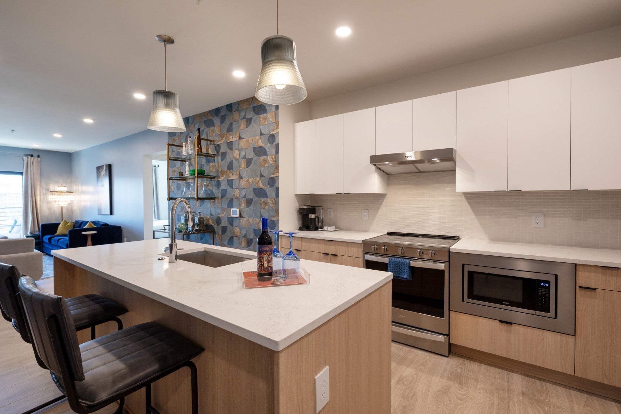
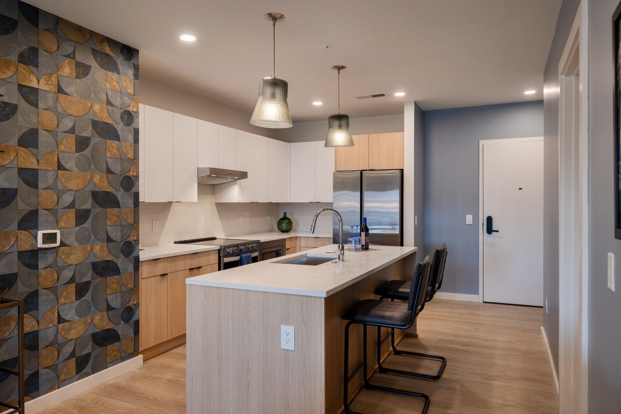
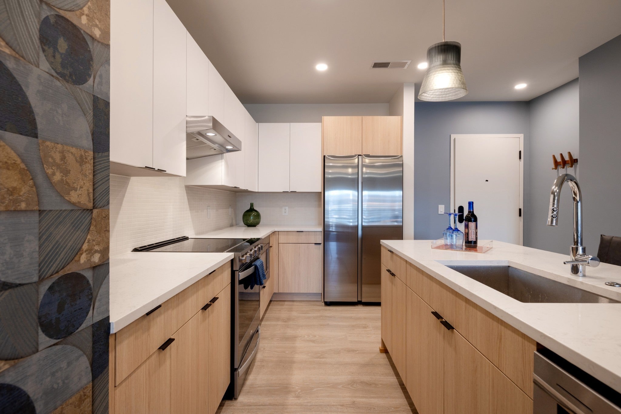
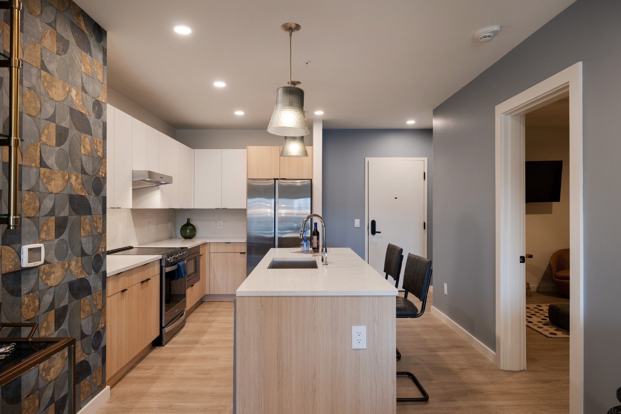
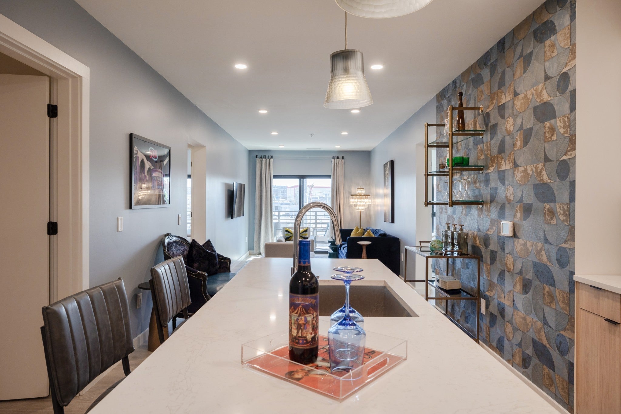


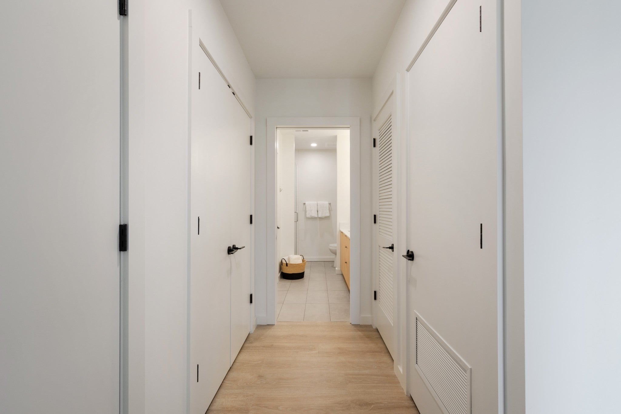
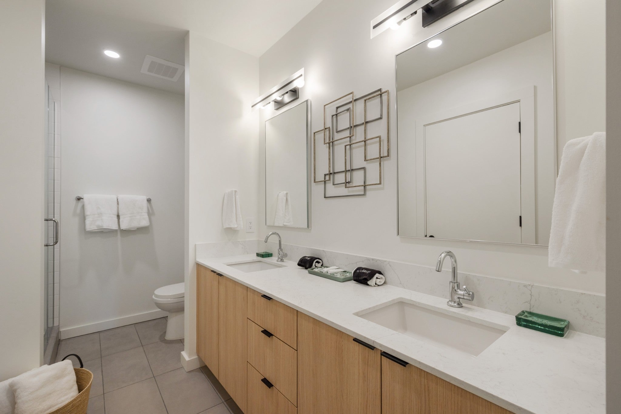
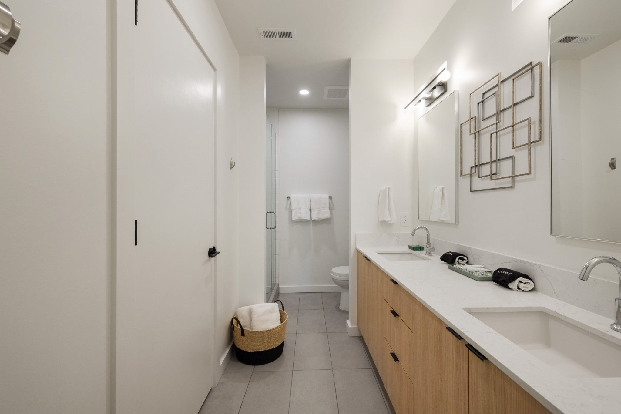
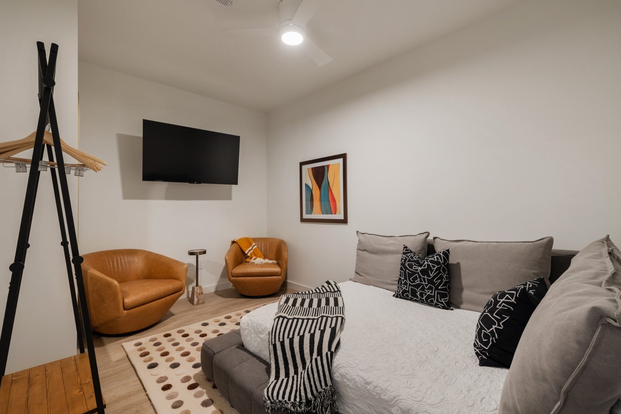

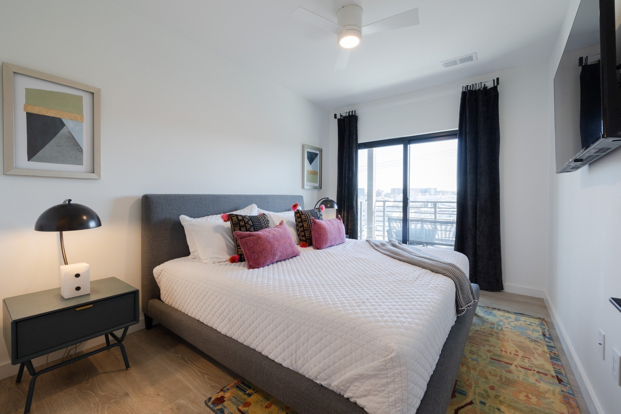
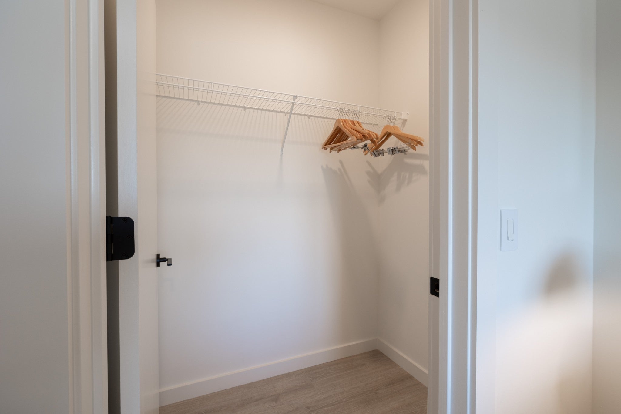
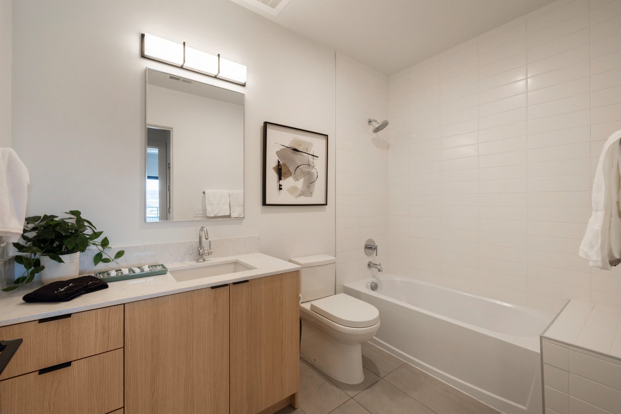




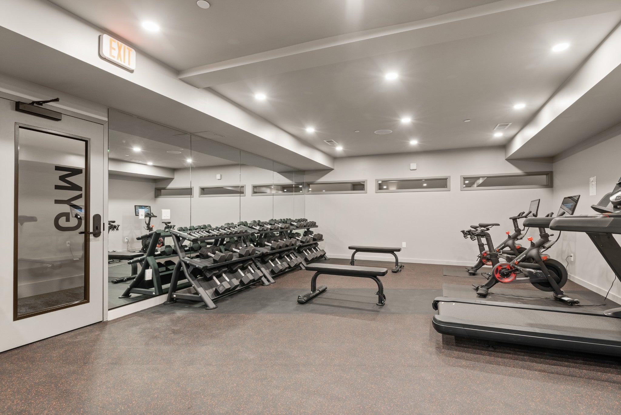





 Copyright 2025 RealTracs Solutions.
Copyright 2025 RealTracs Solutions.