$699,900 - 609 Chesterfield Way, Nashville
- 3
- Bedrooms
- 3
- Baths
- 1,887
- SQ. Feet
- 0.02
- Acres
First resale opportunity in The Chesterfield—a charming Craftsman-style community nestled in an unbeatable location! Just minutes from Hillsboro Village, 12 South, Sylvan Park, Vanderbilt, Belmont, shopping, dining, and parks. This beautifully maintained home features an open floor plan with hardwood floors, a spacious kitchen with granite countertops and stainless steel appliances, and a cozy covered front porch. The primary suite includes a private balcony, vaulted ceilings, a double vanity ensuite, and a custom California Closet. The versatile rec room—easily used as a 4th bedroom—boasts a full wall of built-ins and open shelving. Additional upgrades include custom lighting, custom blinds throughout, California Closets in all bedrooms, and a Berber staircase runner with matching living room rug (both to remain). Attached 2-car garage with extra storage space.
Essential Information
-
- MLS® #:
- 2938775
-
- Price:
- $699,900
-
- Bedrooms:
- 3
-
- Bathrooms:
- 3.00
-
- Full Baths:
- 3
-
- Square Footage:
- 1,887
-
- Acres:
- 0.02
-
- Year Built:
- 2012
-
- Type:
- Residential
-
- Sub-Type:
- Horizontal Property Regime - Detached
-
- Style:
- Cottage
-
- Status:
- Active
Community Information
-
- Address:
- 609 Chesterfield Way
-
- Subdivision:
- The Chesterfield
-
- City:
- Nashville
-
- County:
- Davidson County, TN
-
- State:
- TN
-
- Zip Code:
- 37212
Amenities
-
- Utilities:
- Water Available
-
- Parking Spaces:
- 4
-
- # of Garages:
- 2
-
- Garages:
- Garage Door Opener, Garage Faces Rear, On Street
Interior
-
- Interior Features:
- Ceiling Fan(s), Extra Closets, Open Floorplan, Walk-In Closet(s), High Speed Internet
-
- Appliances:
- Gas Oven, Gas Range, Dishwasher, Disposal, Microwave, Refrigerator, Washer
-
- Heating:
- Central
-
- Cooling:
- Central Air
-
- # of Stories:
- 2
Exterior
-
- Exterior Features:
- Balcony
-
- Lot Description:
- Level
-
- Roof:
- Asphalt
-
- Construction:
- Fiber Cement
School Information
-
- Elementary:
- Eakin Elementary
-
- Middle:
- West End Middle School
-
- High:
- Hillsboro Comp High School
Additional Information
-
- Date Listed:
- July 11th, 2025
-
- Days on Market:
- 60
Listing Details
- Listing Office:
- Mw Real Estate Co.
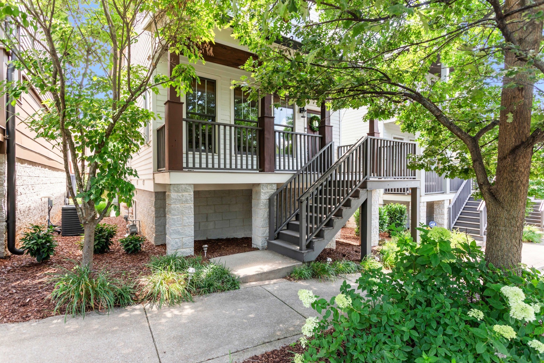
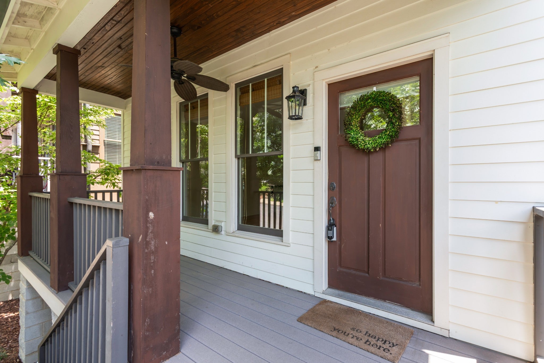
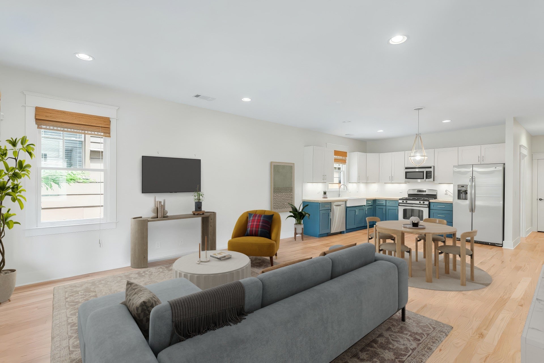
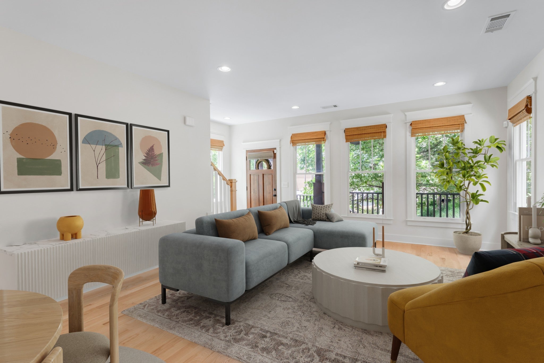
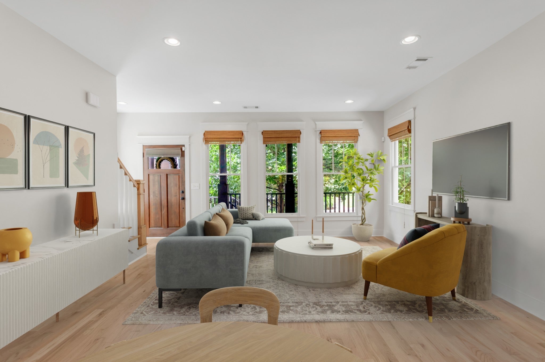
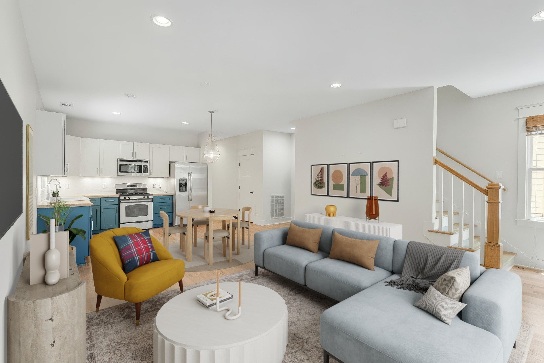
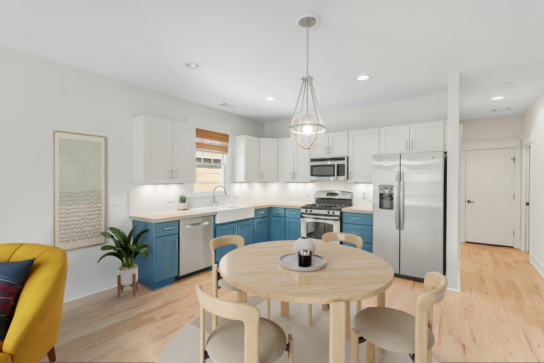
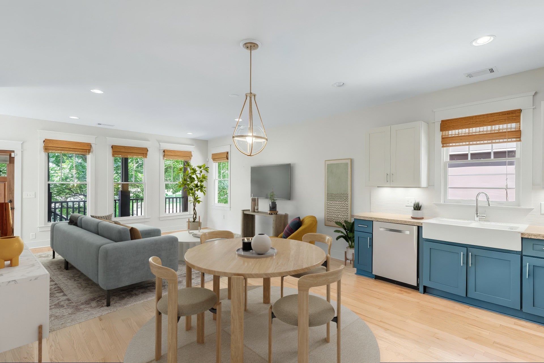
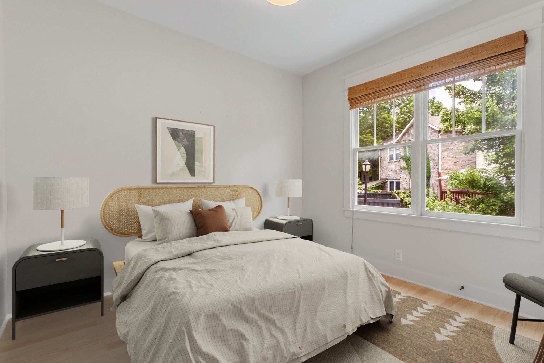
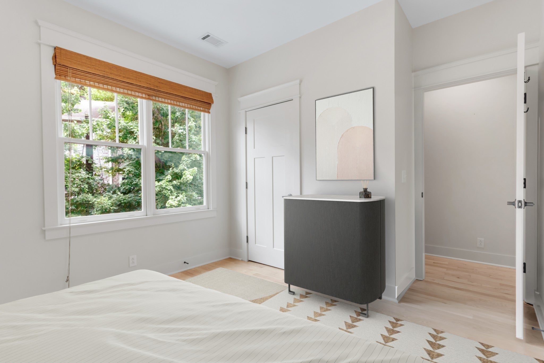
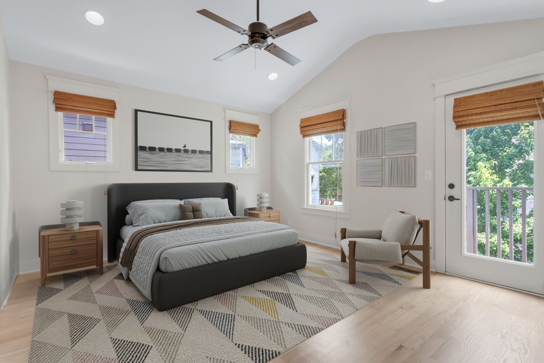
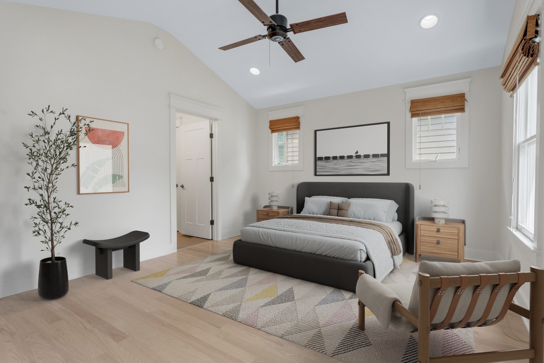
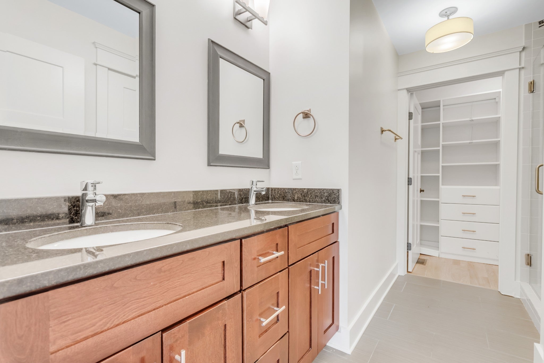
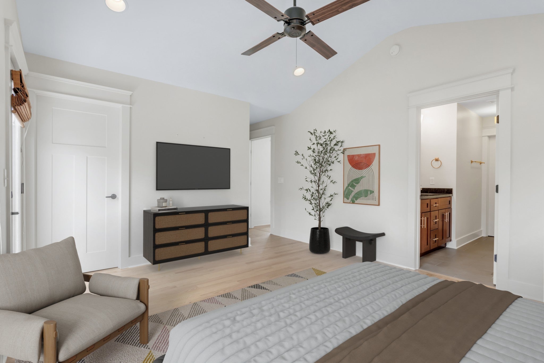
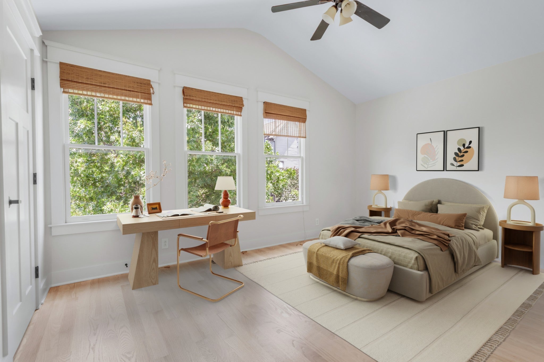
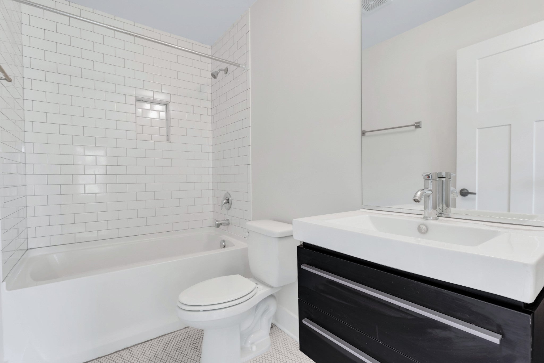

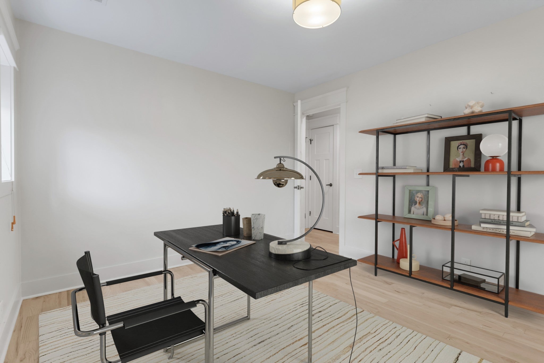

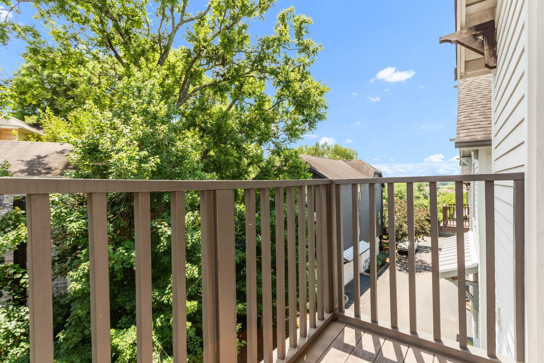
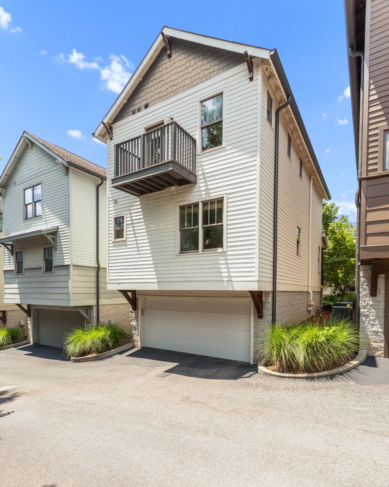
 Copyright 2025 RealTracs Solutions.
Copyright 2025 RealTracs Solutions.