$999,000 - 39 Markham Terrace, Crossville
- 3
- Bedrooms
- 3½
- Baths
- 3,956
- SQ. Feet
- 0.44
- Acres
LAKEFRONT WOW!! This amazing Lake Dartmoor home provides everything and more. From the moment you enter the home you will see the breathtaking views! This remodeled area is open plan with soaring ceilings and a wall of windows. The gourmet kitchen has an abundance of custom cabinets, granite countertops, breakfast bar and breakfast bay. Walk in pantry. The main living area has built in wet bar with wine cooler. Custom built-in cabinetry, custom fireplace. The master suite again offers breathtaking lake views. Spacious ensuite bathroom with large custom tiled walk-in shower. Custom fitted walk-in closet. Spacious guest bedroom with ensuite bathroom. Utility room and guest half bathroom complete the main level. Access to large deck. The lower level, again with amazing views from all rooms, has recreation room with built in wet bar with breakfast bar. Exercise room/ office (equipment included), Sauna room, guest bedroom, ensuite bathroom. Storage room with access to crawlspace. Access to deck, hot tub and dock. Professionally landscaped that includes a water feature. New roof in 2019. (Sauna, Hot Tub and Gym equipment will remain.) If you are looking for a lakefront home with breathtaking views from all living areas, this is it!!!
Essential Information
-
- MLS® #:
- 2937945
-
- Price:
- $999,000
-
- Bedrooms:
- 3
-
- Bathrooms:
- 3.50
-
- Full Baths:
- 3
-
- Half Baths:
- 1
-
- Square Footage:
- 3,956
-
- Acres:
- 0.44
-
- Year Built:
- 2001
-
- Type:
- Residential
-
- Sub-Type:
- Single Family Residence
-
- Style:
- Traditional
-
- Status:
- Active
Community Information
-
- Address:
- 39 Markham Terrace
-
- Subdivision:
- North Hampton
-
- City:
- Crossville
-
- County:
- Cumberland County, TN
-
- State:
- TN
-
- Zip Code:
- 38558
Amenities
-
- Amenities:
- Clubhouse, Playground, Pool, Tennis Court(s)
-
- Utilities:
- Electricity Available
-
- Garages:
- Attached
-
- Is Waterfront:
- Yes
Interior
-
- Interior Features:
- Primary Bedroom Main Floor
-
- Appliances:
- Dishwasher, Disposal, Dryer, Range, Refrigerator, Oven, Washer
-
- Heating:
- Central, Electric, Propane
-
- Cooling:
- Central Air
-
- Fireplace:
- Yes
-
- # of Fireplaces:
- 1
-
- # of Stories:
- 1
Exterior
-
- Lot Description:
- Other
-
- Construction:
- Frame, Vinyl Siding, Other, Brick
Additional Information
-
- Days on Market:
- 709
Listing Details
- Listing Office:
- Century 21 Fountain Realty, Llc
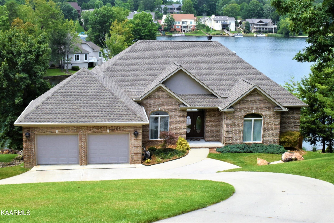
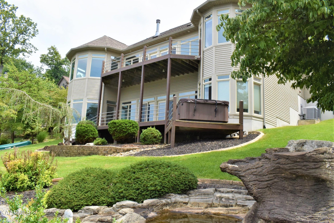
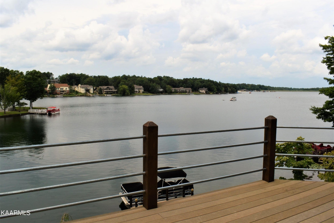
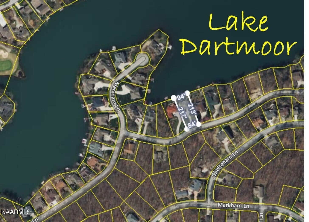
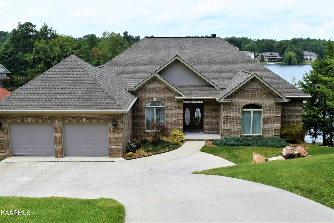
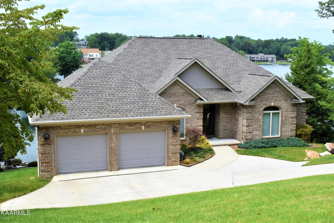
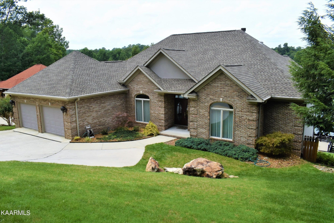
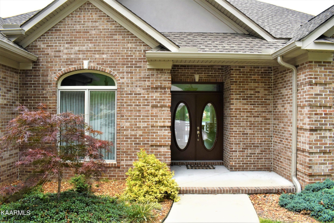
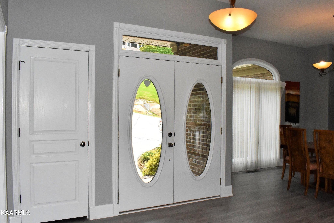
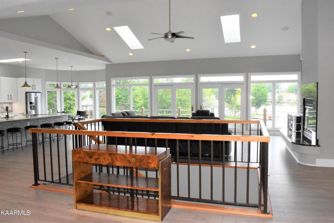
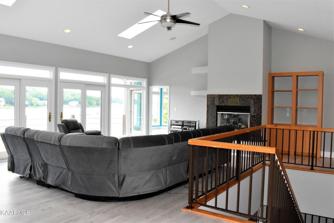
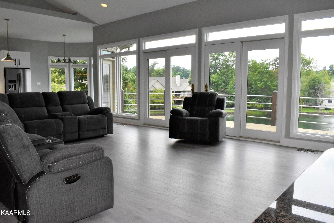
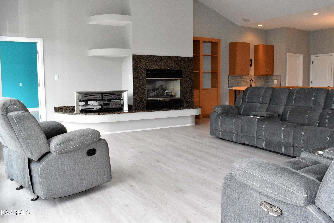
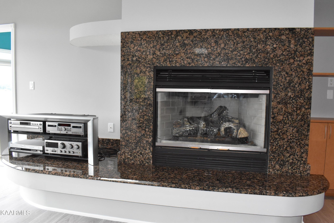
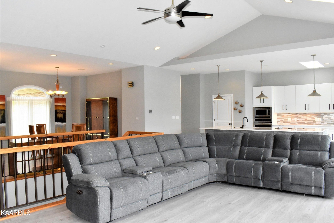
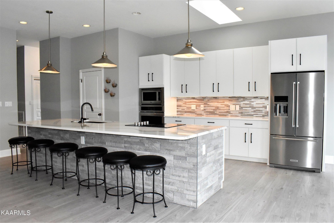
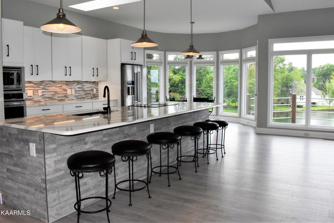
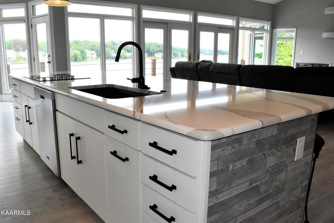
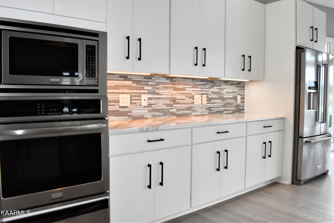
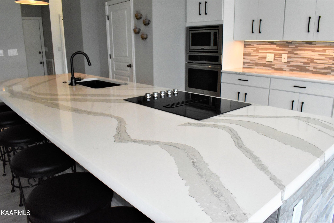
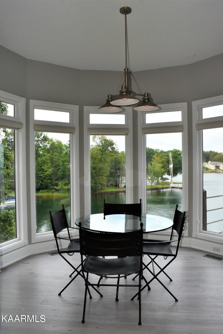
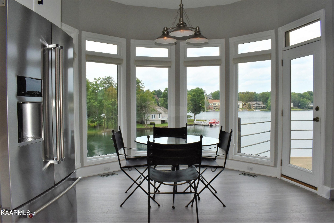
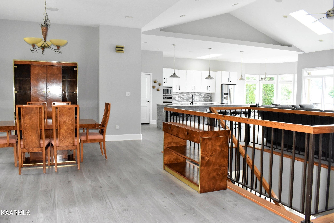
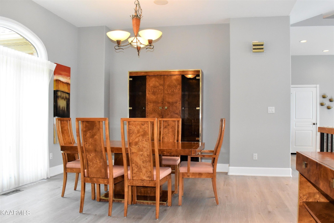
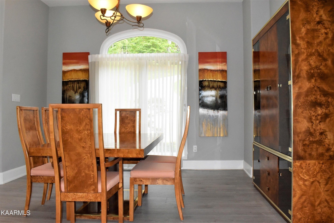
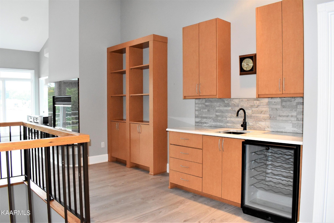
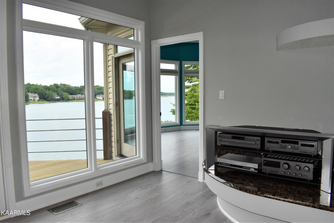
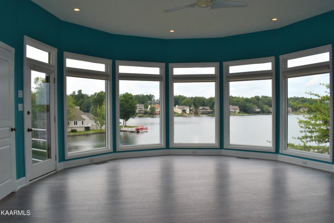
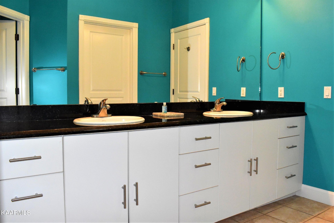
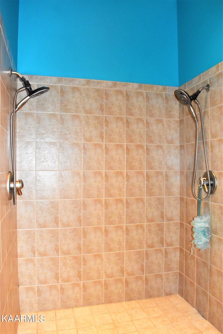
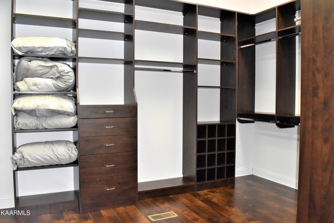
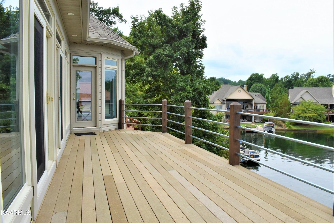
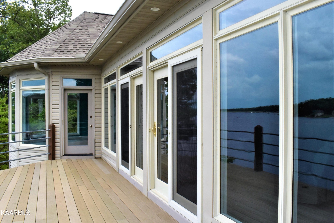
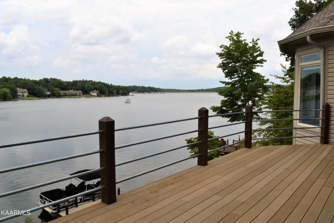
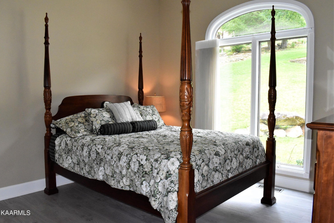
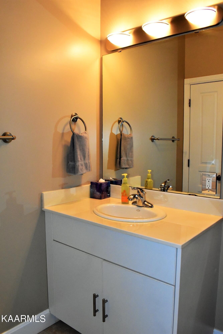
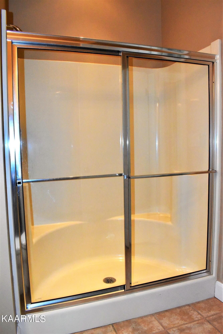
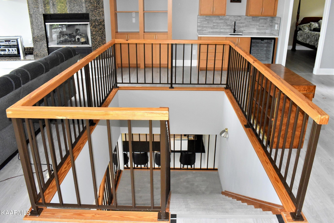
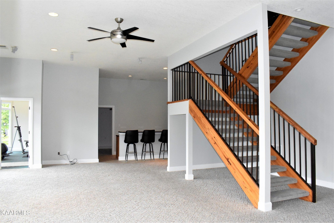
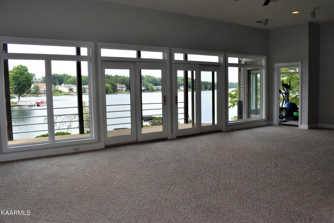
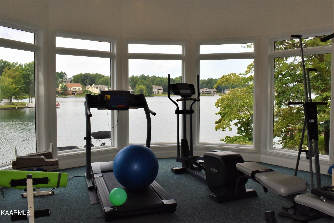
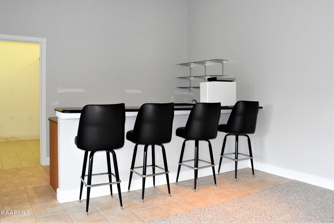
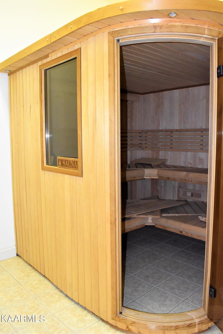
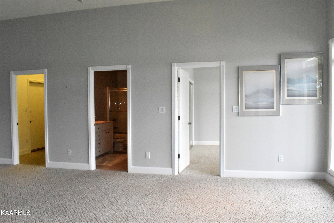
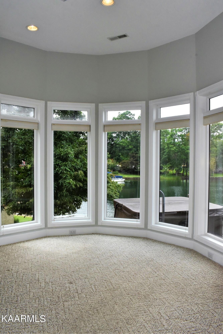
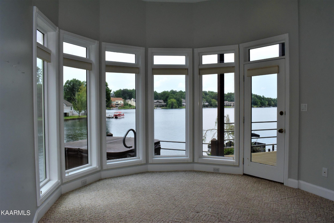
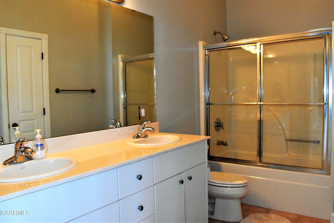
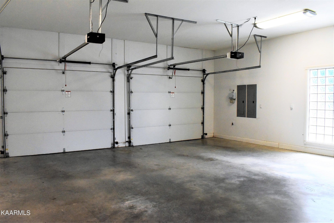
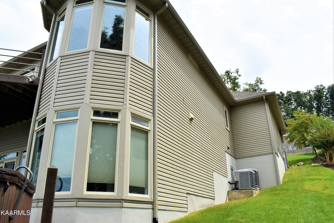
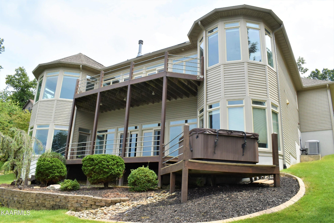
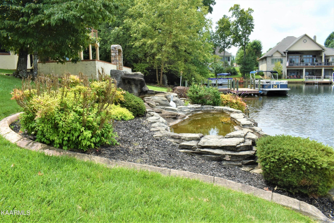
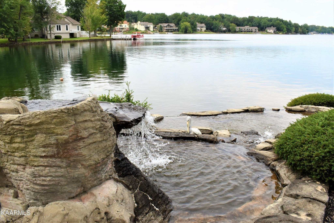
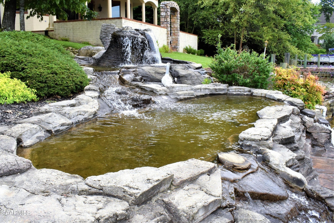
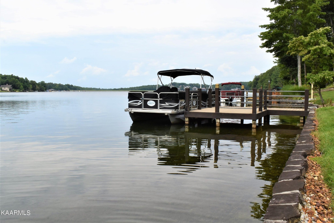
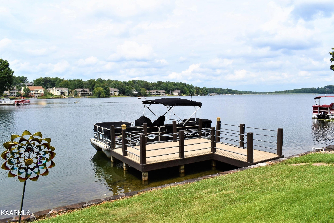
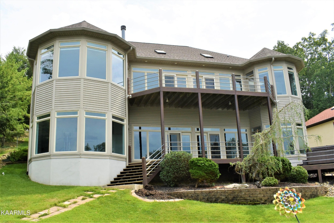
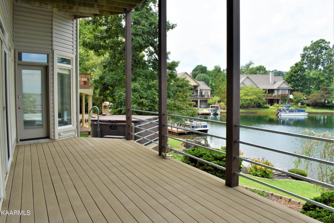
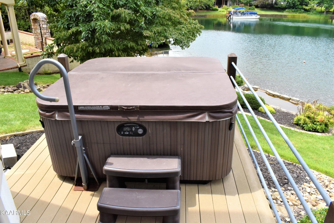
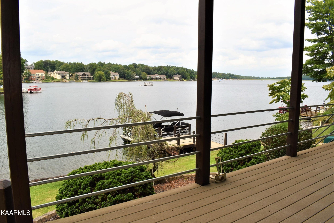
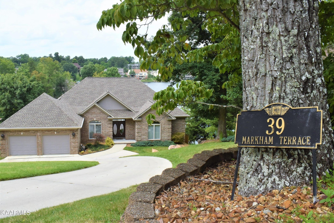
 Copyright 2025 RealTracs Solutions.
Copyright 2025 RealTracs Solutions.