$899,900 - 503b Acklen Park Dr, Nashville
- 4
- Bedrooms
- 3
- Baths
- 2,285
- SQ. Feet
- 0.16
- Acres
This modern Sylvan Park build has everything you are looking for and is just a sidewalk stroll from popular Sylvan Park restaurants and McCabe Greenway. The main level features an open floor plan, perfect for entertaining. Quartz countertops and designer fixtures highlight the large open kitchen, a delight for those who love to cook. The downstairs also features one of the 4 bedrooms that could also be used as a guest space or office. The covered back porch offers a peaceful place to enjoy summer evenings on the swing, or to grill out and hosts guests. The backyard has recently been turfed and hardscaped leaving little to no maintenance needed for you to enjoy. Upstairs you will find an oversized primary bedroom with a walk-in shower and separate tub. The laundry is conveniently located just off the primary bedroom. Additionally, there are 2 more bedrooms upstairs as well as a jack and jill bathroom. This home has been well maintained and is perfect for those looking to have a prime Sylvan Park location under $1M!
Essential Information
-
- MLS® #:
- 2937069
-
- Price:
- $899,900
-
- Bedrooms:
- 4
-
- Bathrooms:
- 3.00
-
- Full Baths:
- 3
-
- Square Footage:
- 2,285
-
- Acres:
- 0.16
-
- Year Built:
- 2017
-
- Type:
- Residential
-
- Sub-Type:
- Horizontal Property Regime - Detached
-
- Status:
- Active
Community Information
-
- Address:
- 503b Acklen Park Dr
-
- Subdivision:
- Acklen Park
-
- City:
- Nashville
-
- County:
- Davidson County, TN
-
- State:
- TN
-
- Zip Code:
- 37205
Amenities
-
- Utilities:
- Water Available
-
- Parking Spaces:
- 1
-
- # of Garages:
- 1
-
- Garages:
- Garage Faces Front
Interior
-
- Appliances:
- Gas Oven, Cooktop, Dryer, Refrigerator, Washer
-
- Heating:
- Central, Natural Gas
-
- Cooling:
- Central Air, Electric
-
- # of Stories:
- 2
Exterior
-
- Construction:
- Fiber Cement
School Information
-
- Elementary:
- Sylvan Park Paideia Design Center
-
- Middle:
- West End Middle School
-
- High:
- Hillsboro Comp High School
Additional Information
-
- Date Listed:
- July 10th, 2025
-
- Days on Market:
- 11
Listing Details
- Listing Office:
- Pilkerton Realtors
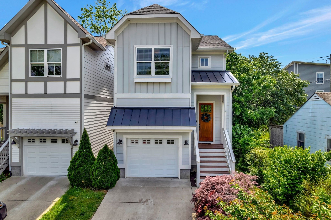
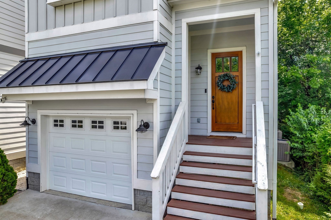
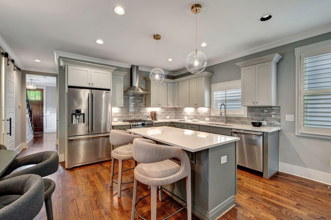
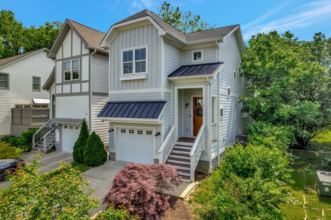
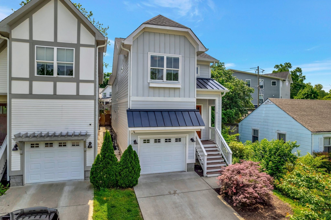
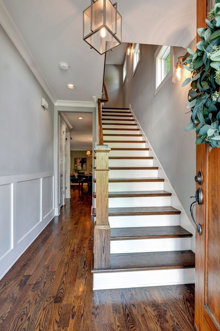
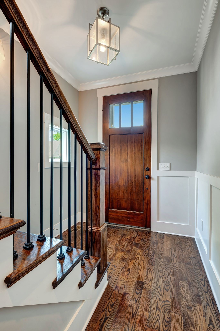
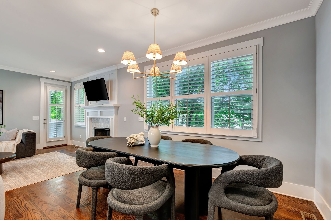
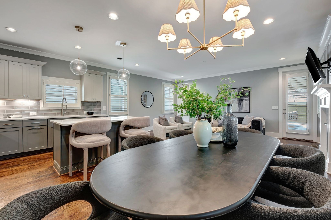
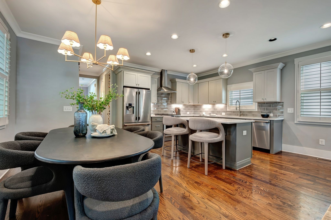
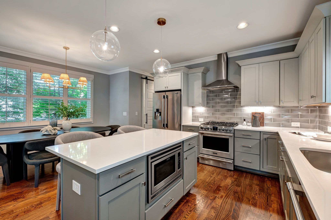
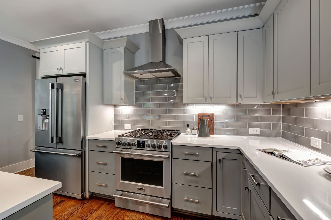
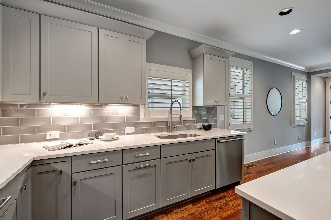
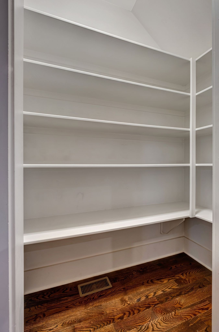
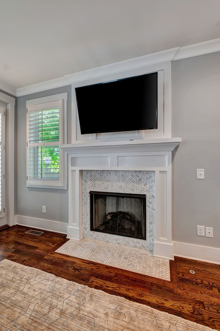
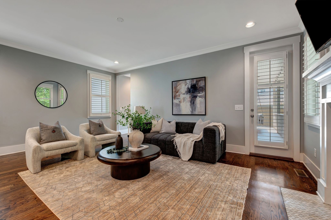
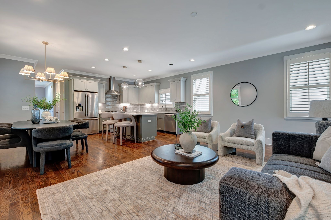
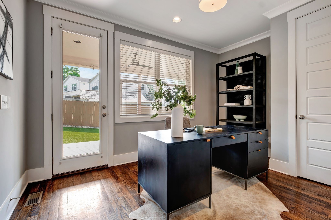
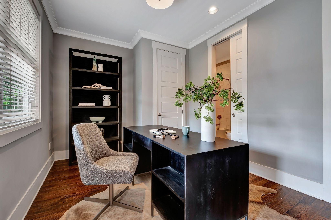
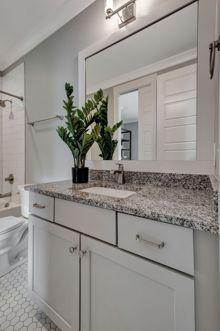
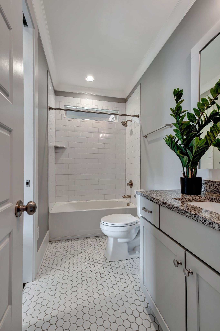
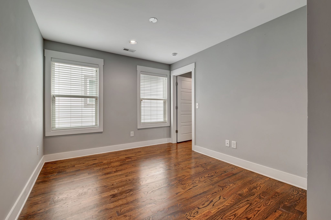
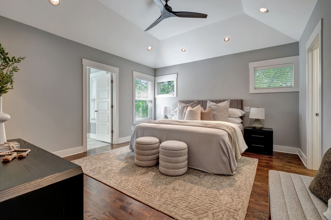
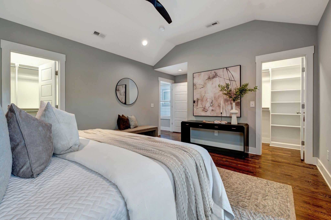
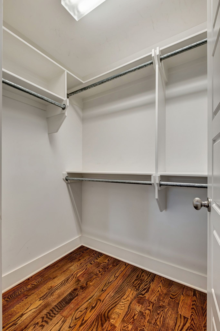
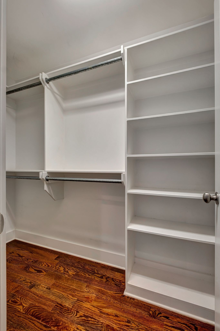
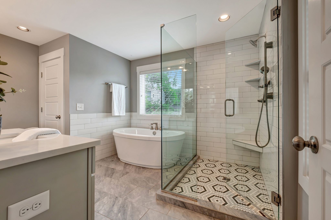
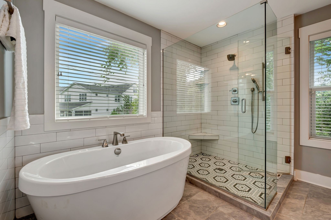
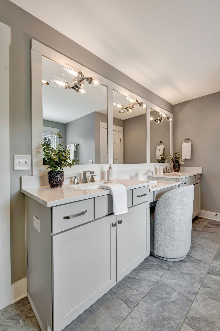
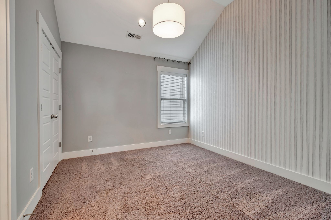
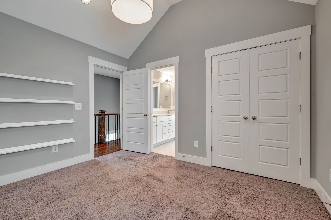
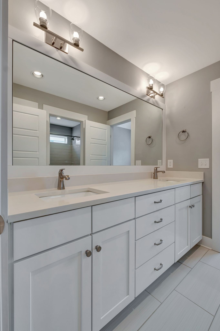
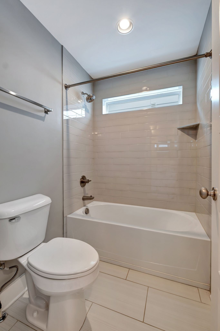
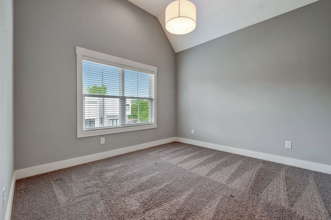
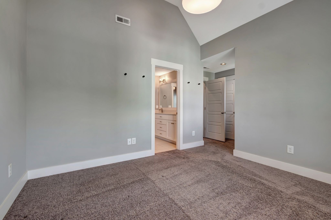
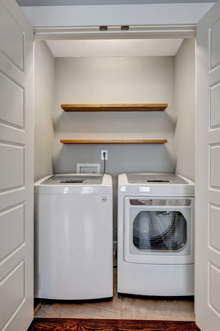
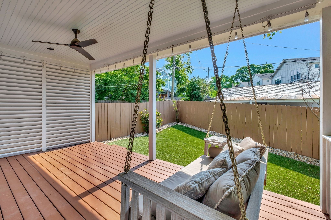
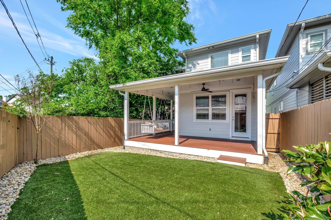
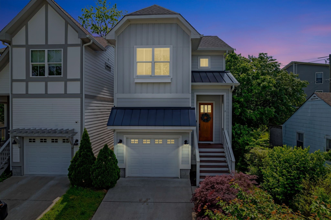
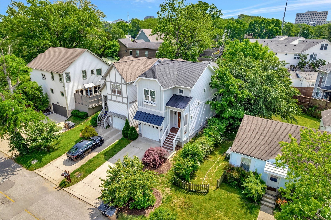
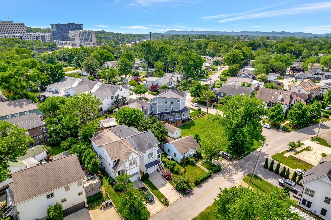
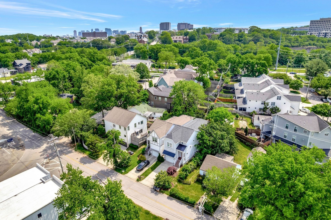
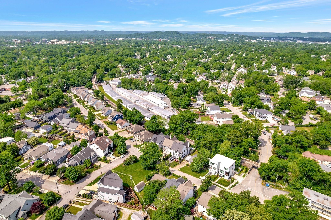
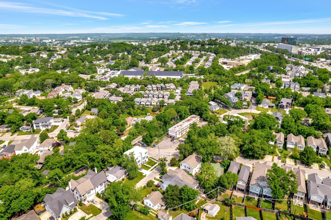
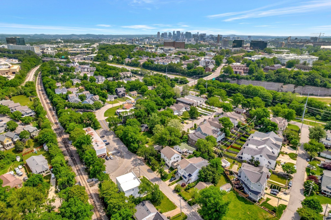

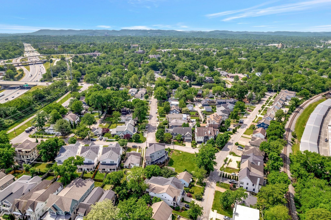
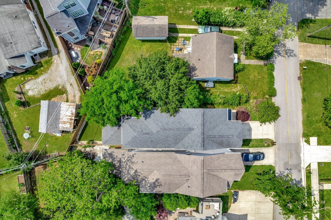
 Copyright 2025 RealTracs Solutions.
Copyright 2025 RealTracs Solutions.