$750,000 - 1019 12th Ave N B, Nashville
- 3
- Bedrooms
- 3½
- Baths
- 2,137
- SQ. Feet
- 0.02
- Acres
Now Available with 100% Financing at 6.0% with No PMI! Welcome to The Foundry at Marathon Village: an 11 unit townhome development near Marathon Village with unobstructed downtown views! This unit features 3 stories, 3 bedrooms, 3/1 baths, 2137 SF. Spacious floor plan and bedrooms, and incredible roof top deck with downtown skyline views, contemporary fireplace in great room, Kitchen Aid appliances, hardwood floors throughout and designer selected finishes! 2 car attached parking. OOSTR allowed! (check with metro for permitting) 10 units: 3 bed, 3/1 bath, 2137 SF, 1 unit: 4 Bed 4 bath, 2712 SF (Unit 1019 12th Ave N #A on the corner of 12th and Phillips) Contact agent for more information and to schedule showing.
Essential Information
-
- MLS® #:
- 2937008
-
- Price:
- $750,000
-
- Bedrooms:
- 3
-
- Bathrooms:
- 3.50
-
- Full Baths:
- 3
-
- Half Baths:
- 1
-
- Square Footage:
- 2,137
-
- Acres:
- 0.02
-
- Year Built:
- 2025
-
- Type:
- Residential
-
- Sub-Type:
- Townhouse
-
- Status:
- Active
Community Information
-
- Address:
- 1019 12th Ave N B
-
- Subdivision:
- 12th Ave North Townhomes
-
- City:
- Nashville
-
- County:
- Davidson County, TN
-
- State:
- TN
-
- Zip Code:
- 37208
Amenities
-
- Utilities:
- Electricity Available, Natural Gas Available, Water Available
-
- Parking Spaces:
- 2
-
- # of Garages:
- 2
-
- Garages:
- Garage Door Opener, Garage Faces Rear, On Street
-
- View:
- City
Interior
-
- Interior Features:
- Ceiling Fan(s), Entrance Foyer, High Ceilings, Open Floorplan, Walk-In Closet(s), Wet Bar
-
- Appliances:
- Electric Oven, Gas Range, Dishwasher, Disposal, Microwave, Refrigerator
-
- Heating:
- Central, Natural Gas
-
- Cooling:
- Central Air, Electric
-
- Fireplace:
- Yes
-
- # of Fireplaces:
- 1
-
- # of Stories:
- 4
Exterior
-
- Construction:
- Hardboard Siding, Brick
School Information
-
- Elementary:
- Park Avenue Enhanced Option
-
- Middle:
- Moses McKissack Middle
-
- High:
- Pearl Cohn Magnet High School
Additional Information
-
- Date Listed:
- July 10th, 2025
-
- Days on Market:
- 50
Listing Details
- Listing Office:
- Compass

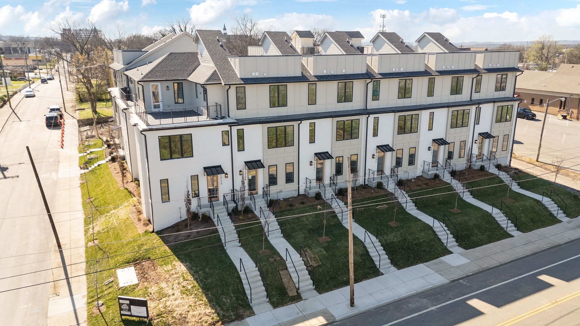

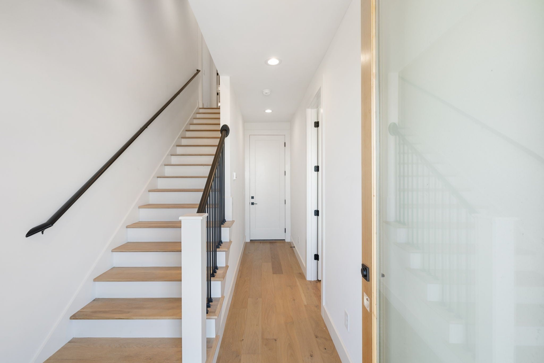















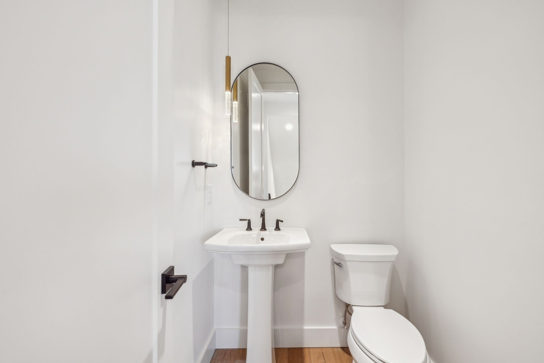




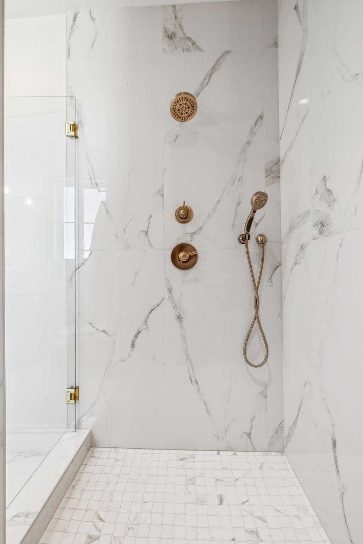
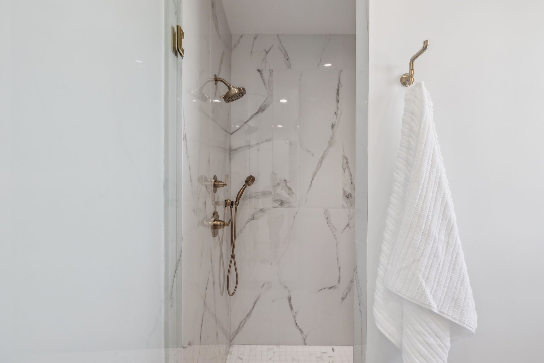

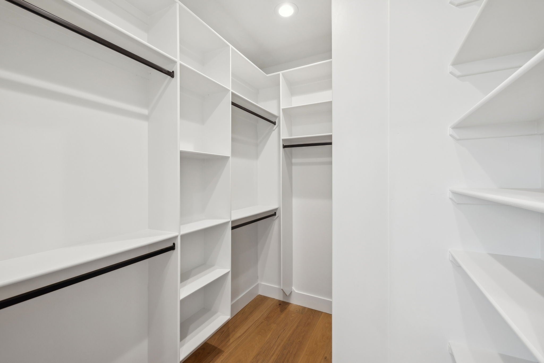
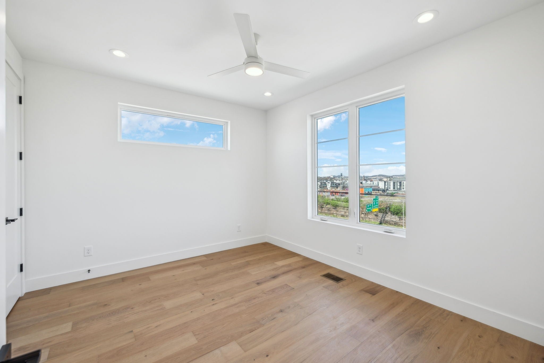
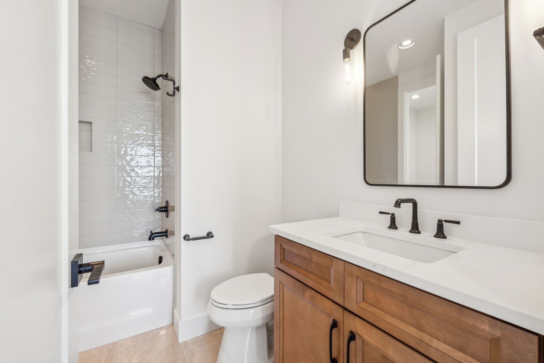
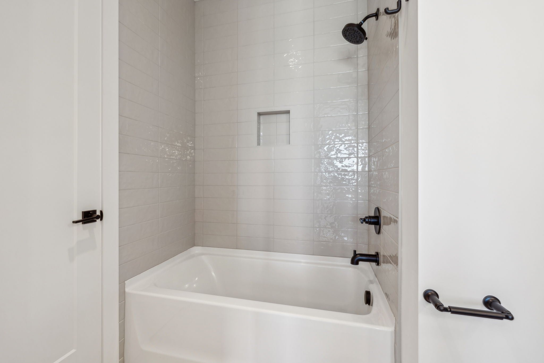
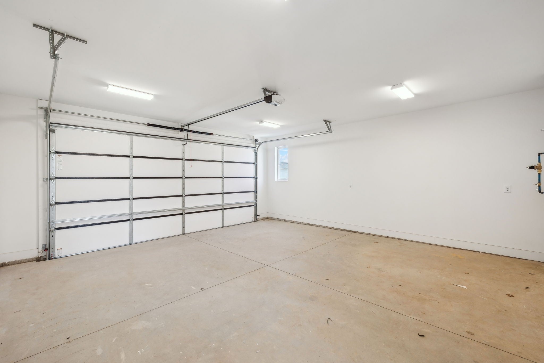
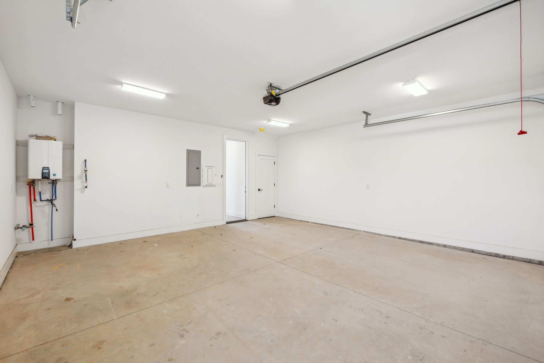
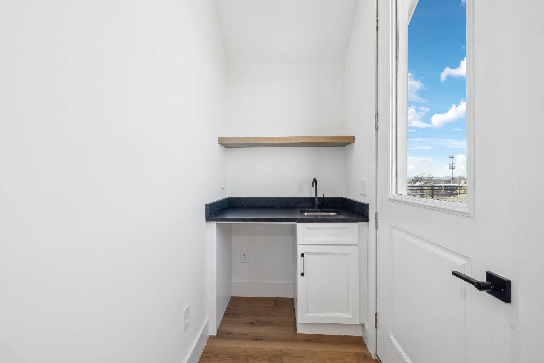
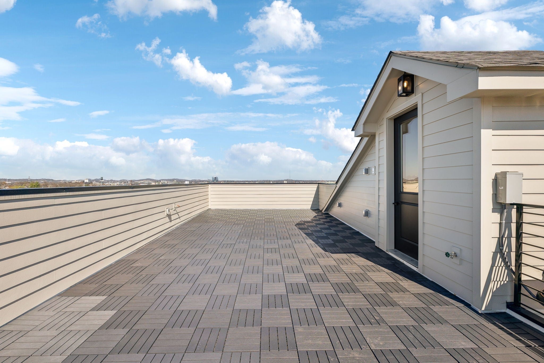
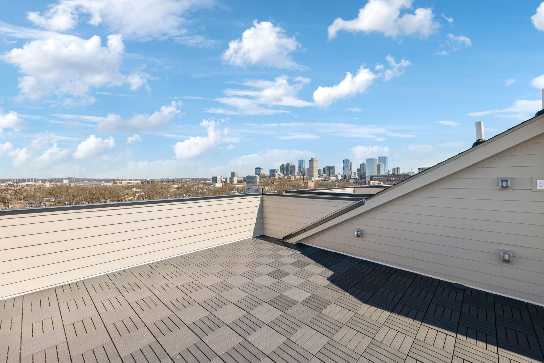
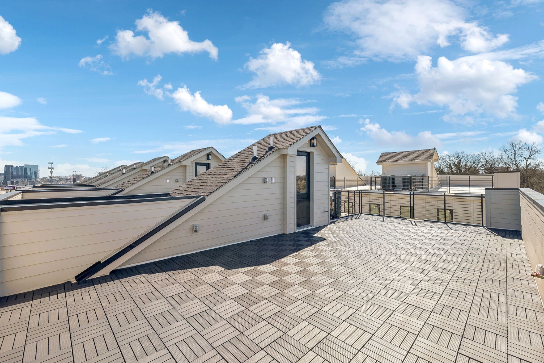
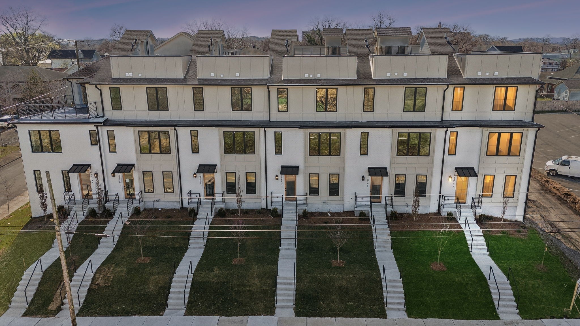
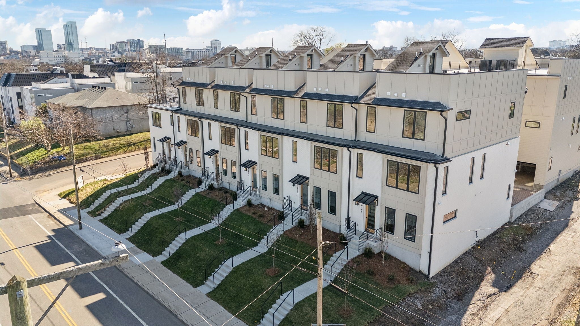
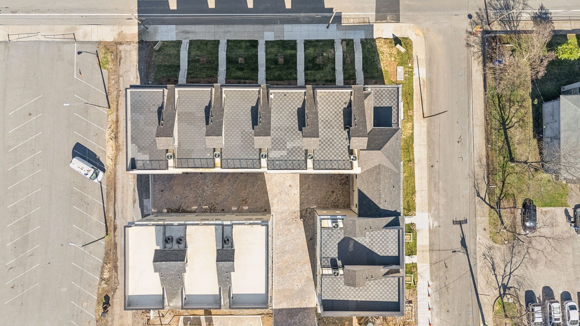



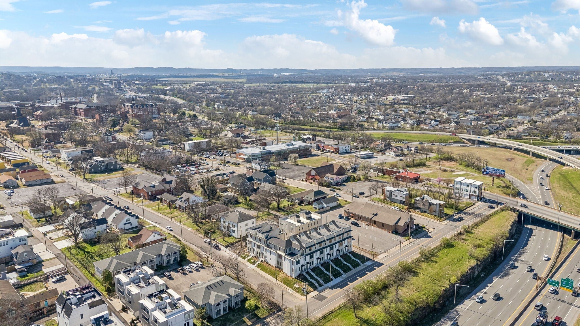
 Copyright 2025 RealTracs Solutions.
Copyright 2025 RealTracs Solutions.