$899,990 - 5021 Cherrywood Dr, Nashville
- 4
- Bedrooms
- 3½
- Baths
- 2,626
- SQ. Feet
- 2025
- Year Built
New Build in Whispering Hills! Built by Bonham Builders, this home was professionally designed by a local architect, & offers high end modern finishes throughout that are timeless in design. A generous great room that has an open concept living room, dining room, & kitchen, is filled with inspiring natural light & is the perfect place to be. Highlights include a gas fireplace, pantry, & a large kitchen island perfect for serving, entertaining, or embracing casual meals with friends and family. A mudroom entry off a two car garage, powder room, & a first floor bedroom/study w/ private en suite bath complete a magnificent first floor. The primary bedroom suite includes a luxurious shower & separate tub, dual vanities, & a large primary closet w/ direct laundry access. Two generous sized upstairs bedrooms round out the second floor. Situated on a corner lot, the property has a larger lawn footprint than many Nashville new builds, & an east-facing large covered outdoor patio is a perfect place to enjoy your favorite morning beverage, or enjoy some shade in the afternoons & early evenings. Please schedule a private walkthrough today! Preferred lender credit incentive of up to 1% credit towards closing costs or rate buy down. Currently in framing with an estimated completion in Nov 2025!
Essential Information
-
- MLS® #:
- 2936971
-
- Price:
- $899,990
-
- Bedrooms:
- 4
-
- Bathrooms:
- 3.50
-
- Full Baths:
- 3
-
- Half Baths:
- 1
-
- Square Footage:
- 2,626
-
- Acres:
- 0.00
-
- Year Built:
- 2025
-
- Type:
- Residential
-
- Sub-Type:
- Horizontal Property Regime - Detached
-
- Style:
- Contemporary
-
- Status:
- Active
Community Information
-
- Address:
- 5021 Cherrywood Dr
-
- Subdivision:
- Whispering Hills
-
- City:
- Nashville
-
- County:
- Davidson County, TN
-
- State:
- TN
-
- Zip Code:
- 37211
Amenities
-
- Utilities:
- Electricity Available, Water Available
-
- Parking Spaces:
- 2
-
- # of Garages:
- 2
-
- Garages:
- Attached, Driveway
Interior
-
- Interior Features:
- Ceiling Fan(s), Extra Closets, Pantry, Walk-In Closet(s), Kitchen Island
-
- Appliances:
- Electric Oven, Cooktop, Dishwasher, Microwave
-
- Heating:
- Central, Electric, Natural Gas
-
- Cooling:
- Central Air, Electric
-
- Fireplace:
- Yes
-
- # of Fireplaces:
- 1
-
- # of Stories:
- 2
Exterior
-
- Roof:
- Asphalt
-
- Construction:
- Fiber Cement
School Information
-
- Elementary:
- Crieve Hall Elementary
-
- Middle:
- Croft Design Center
-
- High:
- John Overton Comp High School
Additional Information
-
- Date Listed:
- July 10th, 2025
-
- Days on Market:
- 11
Listing Details
- Listing Office:
- Re/max 1st Choice
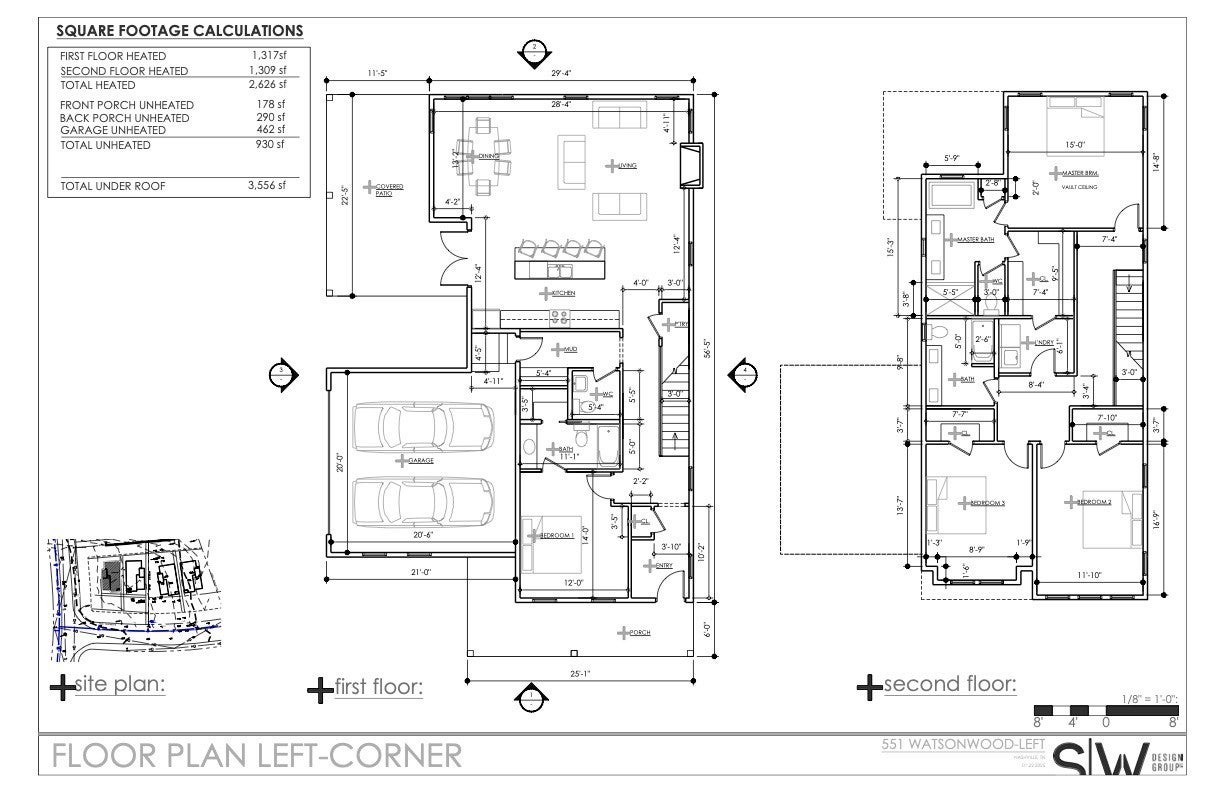
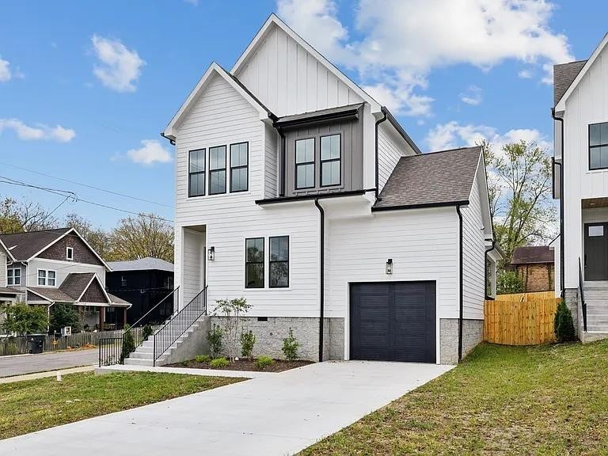
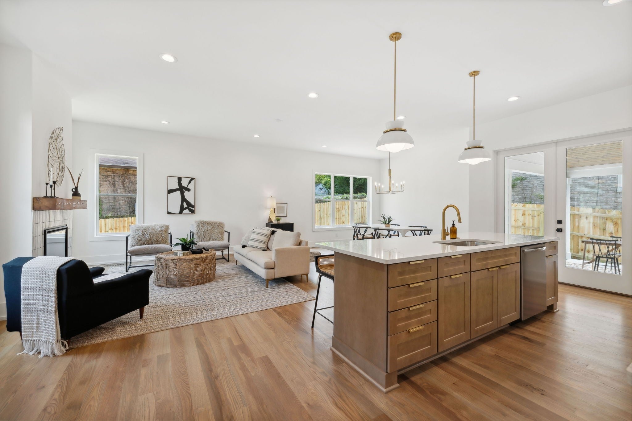
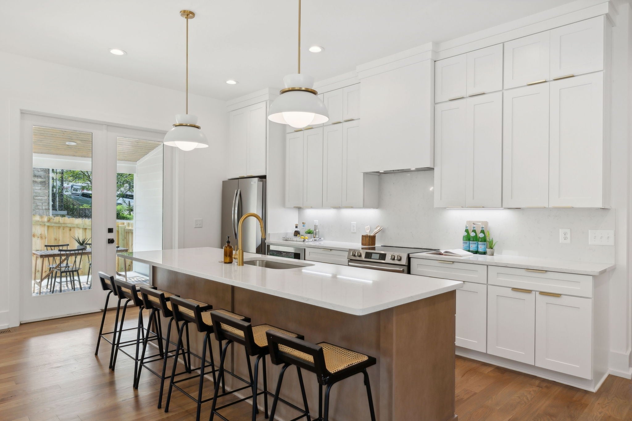
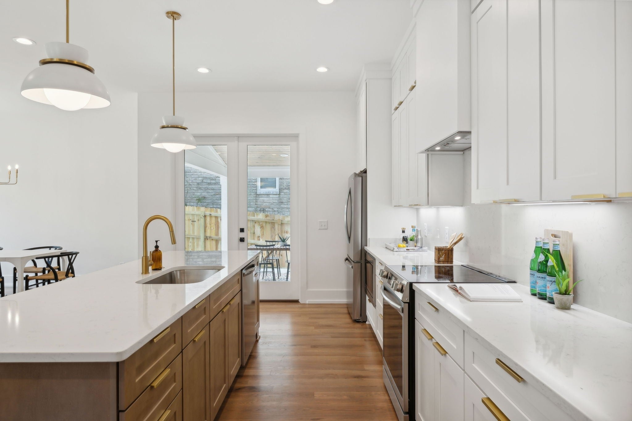
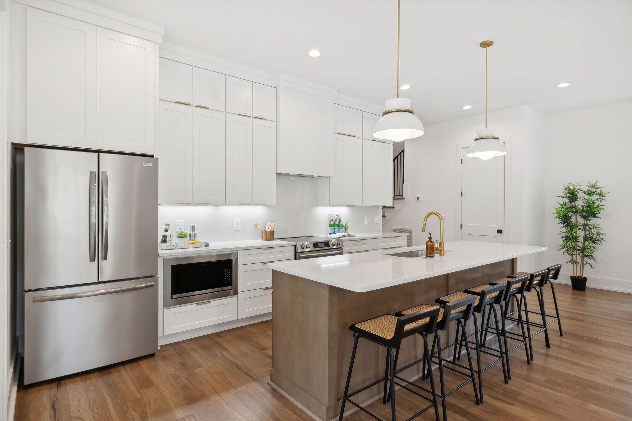
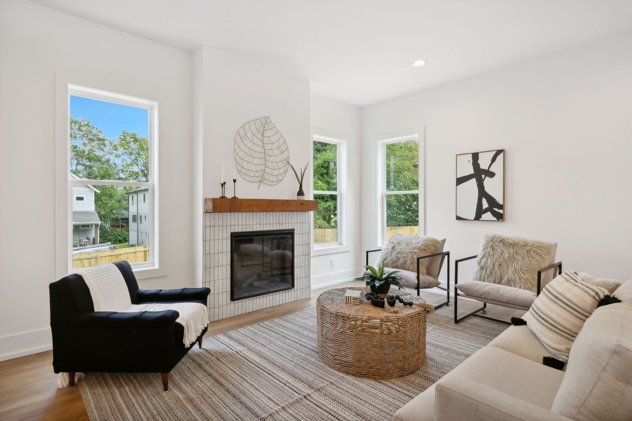
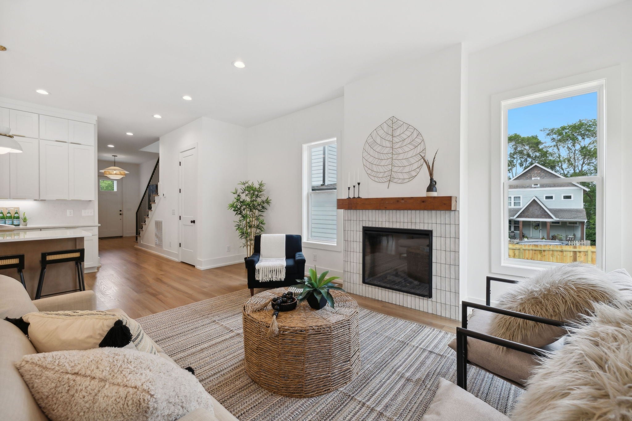
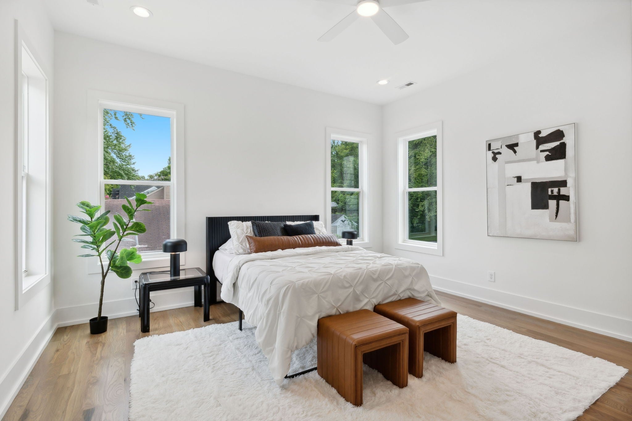
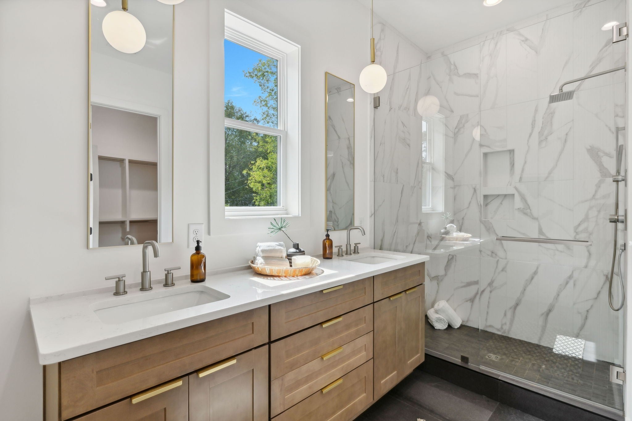
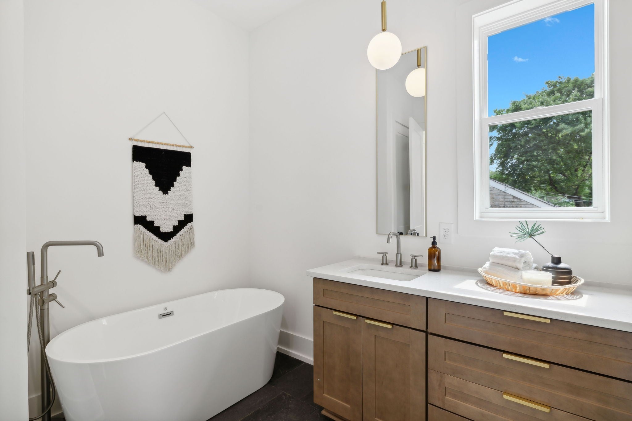
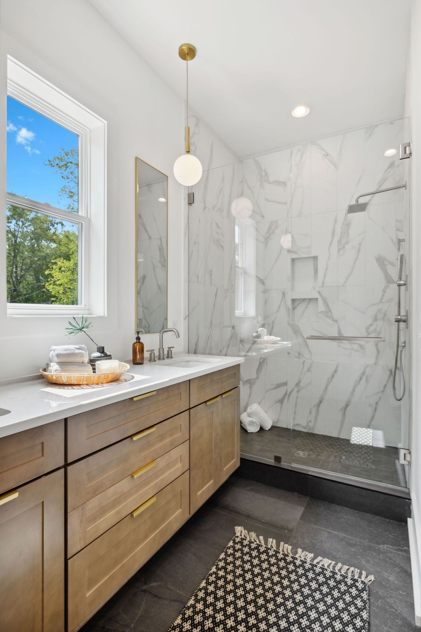
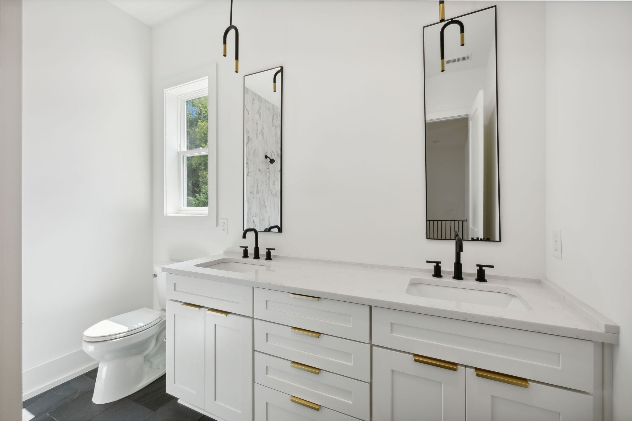
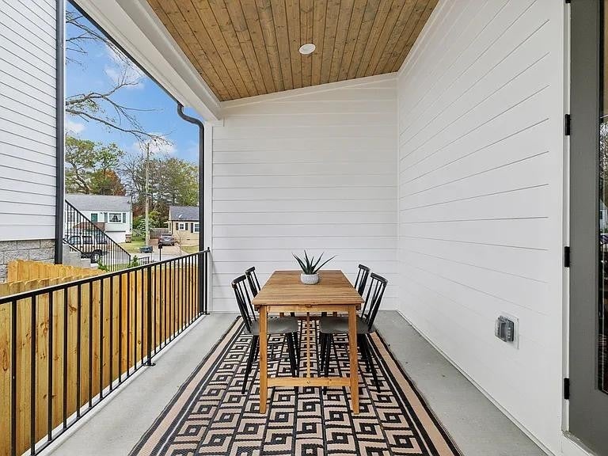
 Copyright 2025 RealTracs Solutions.
Copyright 2025 RealTracs Solutions.