$565,000 - 411 High St, Nashville
- 3
- Bedrooms
- 2½
- Baths
- 2,114
- SQ. Feet
- 2021
- Year Built
Located just minutes from Woodbine, Berry Hill & the Nashville Zoo; this turnkey home has unbeatable access to dining, shopping, entertainment & everything else Downtown Nashville has to offer! No HOA. Enjoy your very own private backyard that backs up to trees and has a wooden privacy fence. As you take a step into the home, you will instantly be welcomed by beautiful natural light, a spacious living room & stunning hardwood flooring throughout the home. The chef’s kitchen is equipped with quartz countertops, tile backsplash, walk-in pantry & dining room. All three bedrooms can be found upstairs. The vaulted-ceiling primary ensuite features a ceiling fan, walk-in closet with built-in shelving & elegant bathroom with dual vanities, tile floors & shower with glass door. The two additional guest rooms have walk-in closets with built-in shelving and share a full bath with a tile shower/tub combo. Additional features include a camera doorbell, white GE washer/dryer, drop zone by back door, generous storage throughout & raised garden beds in both the front and backyard.
Essential Information
-
- MLS® #:
- 2936861
-
- Price:
- $565,000
-
- Bedrooms:
- 3
-
- Bathrooms:
- 2.50
-
- Full Baths:
- 2
-
- Half Baths:
- 1
-
- Square Footage:
- 2,114
-
- Acres:
- 0.00
-
- Year Built:
- 2021
-
- Type:
- Residential
-
- Sub-Type:
- Horizontal Property Regime - Detached
-
- Status:
- Active
Community Information
-
- Address:
- 411 High St
-
- Subdivision:
- Homes At 411 High Street
-
- City:
- Nashville
-
- County:
- Davidson County, TN
-
- State:
- TN
-
- Zip Code:
- 37211
Amenities
-
- Utilities:
- Water Available
-
- Parking Spaces:
- 2
Interior
-
- Interior Features:
- Built-in Features, Ceiling Fan(s), Extra Closets, High Ceilings, Pantry, Walk-In Closet(s)
-
- Appliances:
- Oven, Dishwasher, Disposal, Dryer, Microwave, Refrigerator, Stainless Steel Appliance(s), Washer
-
- Heating:
- Central
-
- Cooling:
- Central Air
-
- # of Stories:
- 2
Exterior
-
- Construction:
- Fiber Cement
School Information
-
- Elementary:
- Glencliff Elementary
-
- Middle:
- Wright Middle
-
- High:
- Glencliff High School
Additional Information
-
- Date Listed:
- July 11th, 2025
-
- Days on Market:
- 72
Listing Details
- Listing Office:
- Compass Tennessee, Llc
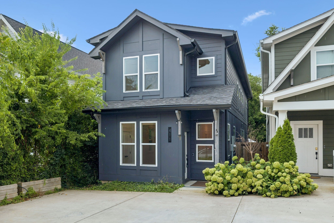
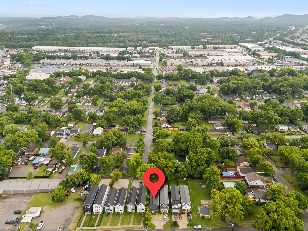
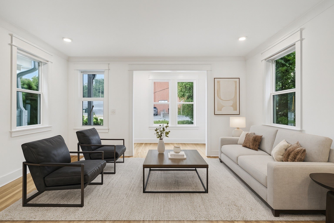
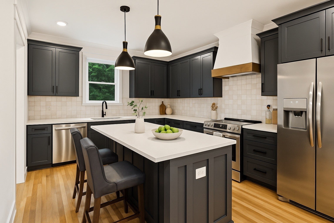
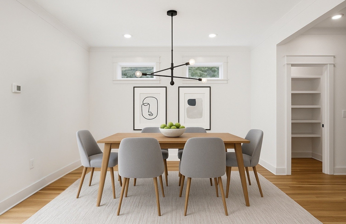
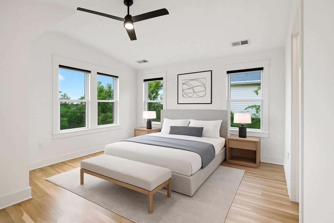
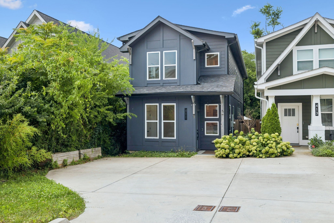
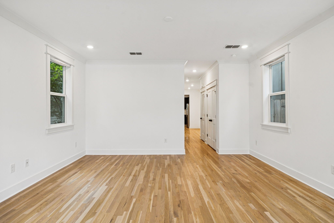
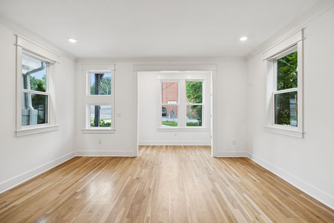
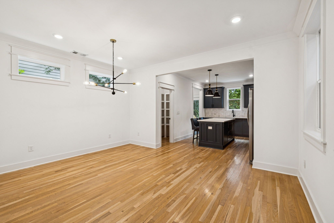
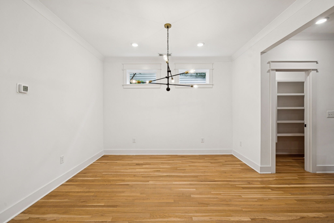
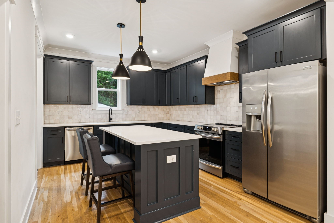
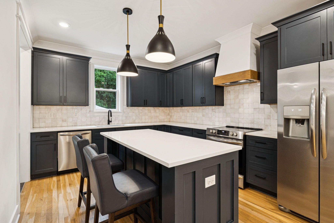
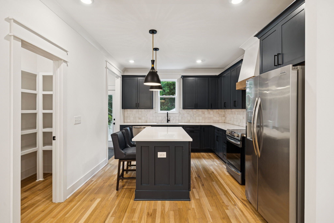
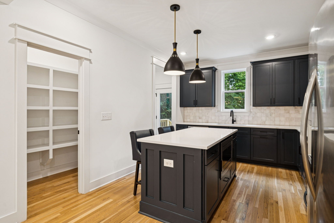
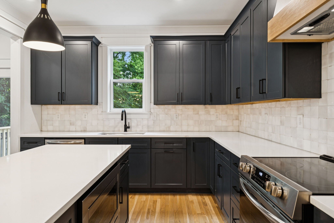
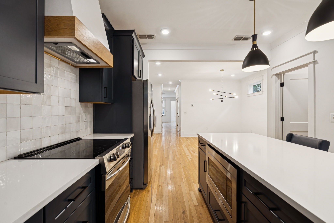
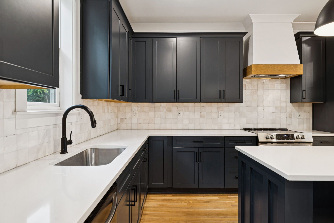
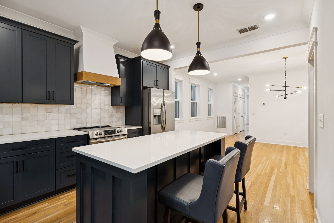
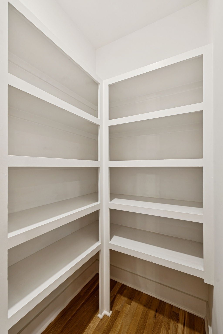
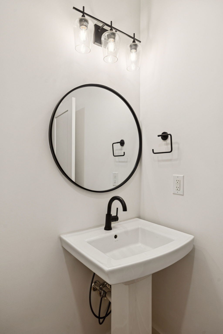
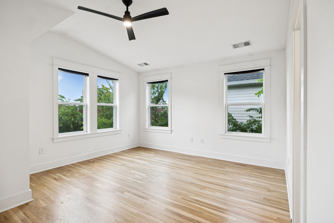
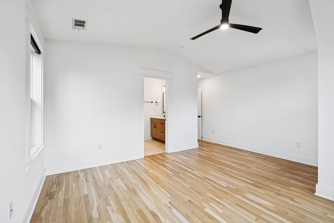
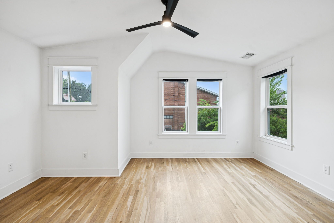
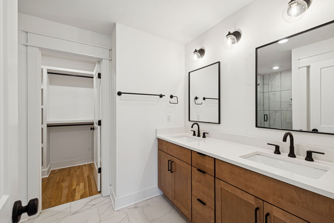
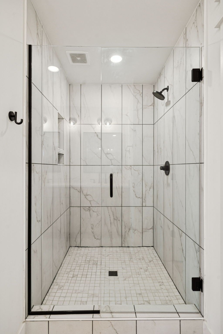
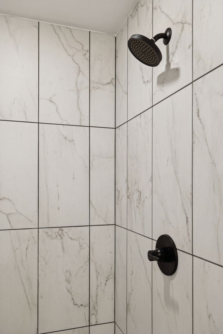
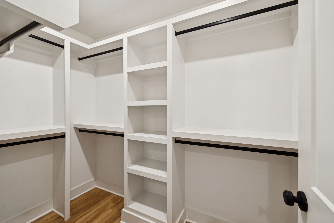
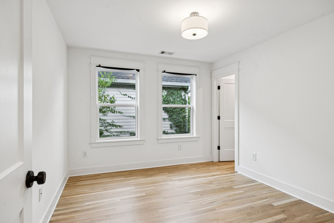
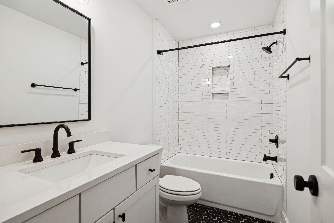
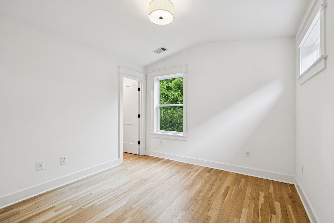
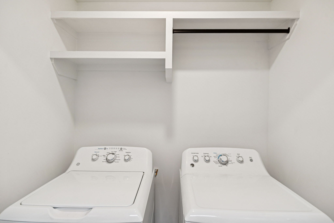
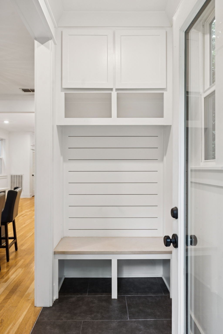
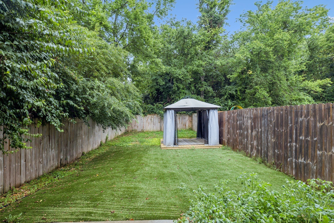
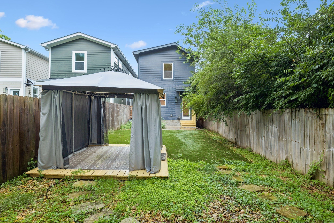
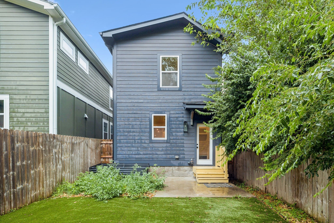
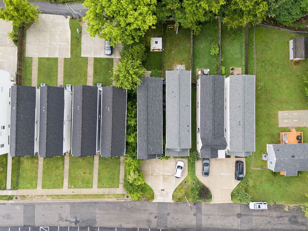
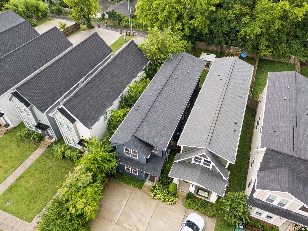
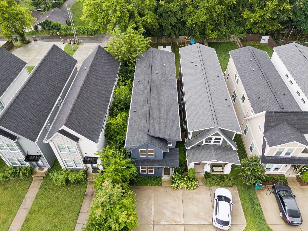
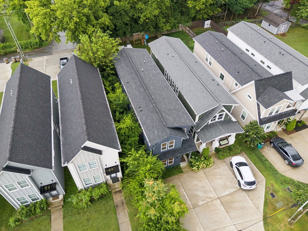
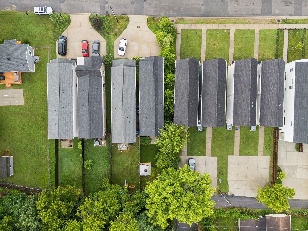
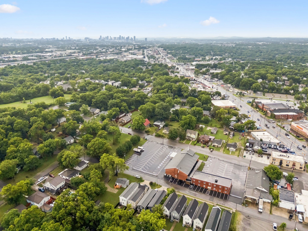
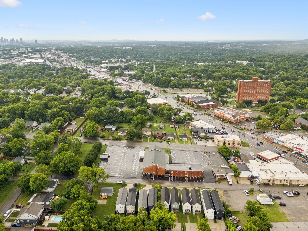
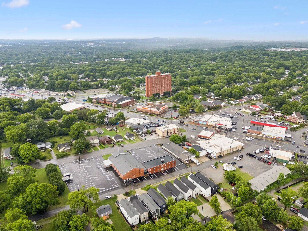
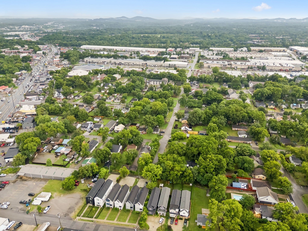
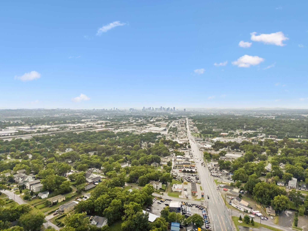
 Copyright 2025 RealTracs Solutions.
Copyright 2025 RealTracs Solutions.