$149,000 - 203 Wayne Ave, Crossville
- 2
- Bedrooms
- 2
- Baths
- 896
- SQ. Feet
- 0.29
- Acres
Move-In Ready 2BR/2BA Home on a Great In-Town Lot This well-kept singlewide home is situated on a nice lot within the city limits and offers a functional layout with modern updates. PROPERTY FEATURES: • 2 bedrooms / 2 full bathrooms • Split bedroom plan for added privacy • Open-concept living room and kitchen • Living room features newer LVP flooring and sheetrock walls • Kitchen includes: - Plenty of cabinet space - Island with counter seating - Tile flooring - Stainless steel appliances: smooth-top range, dishwasher, and side-by-side refrigerator • Washer and dryer also convey • Primary bedroom includes: - His and her closets - En-suite bath with double-sink vanity, tub/shower combo, and tile flooring • Guest bedroom with freshly cleaned carpet • Guest bathroom features a tub/shower combo and tile flooring • Wheelchair ramp at the front entrance for easy access • Rear deck for outdoor enjoyment • 10x16 Masterbilt storage shed • Permanent block foundation • Natural gas available • Convenient in-town location • Move-in ready condition Call today to schedule a showing! * Buyer to verify all information and measurements before making an informed offer.*
Essential Information
-
- MLS® #:
- 2936763
-
- Price:
- $149,000
-
- Bedrooms:
- 2
-
- Bathrooms:
- 2.00
-
- Full Baths:
- 2
-
- Square Footage:
- 896
-
- Acres:
- 0.29
-
- Year Built:
- 2001
-
- Type:
- Residential
-
- Sub-Type:
- Mobile Home
-
- Status:
- Active
Community Information
-
- Address:
- 203 Wayne Ave
-
- Subdivision:
- Lynnwood Acres
-
- City:
- Crossville
-
- County:
- Cumberland County, TN
-
- State:
- TN
-
- Zip Code:
- 38555
Amenities
-
- Utilities:
- Electricity Available, Water Available
Interior
-
- Interior Features:
- Ceiling Fan(s), Primary Bedroom Main Floor, Kitchen Island
-
- Appliances:
- Dishwasher, Dryer, Range, Refrigerator, Washer
-
- Heating:
- Central, Electric, Other
-
- Cooling:
- Central Air, Ceiling Fan(s)
Exterior
-
- Exterior Features:
- Storage Building
-
- Lot Description:
- Other, Level
-
- Construction:
- Aluminum Siding, Frame
School Information
-
- Elementary:
- Stone Elementary
-
- High:
- Stone Memorial High School
Additional Information
-
- Days on Market:
- 9
Listing Details
- Listing Office:
- Isham Jones Realty
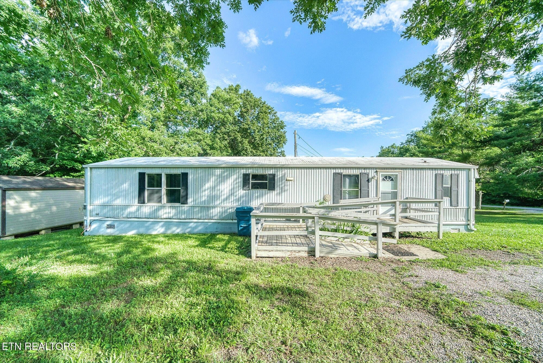
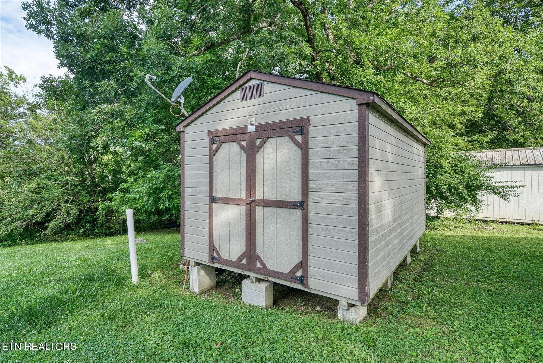
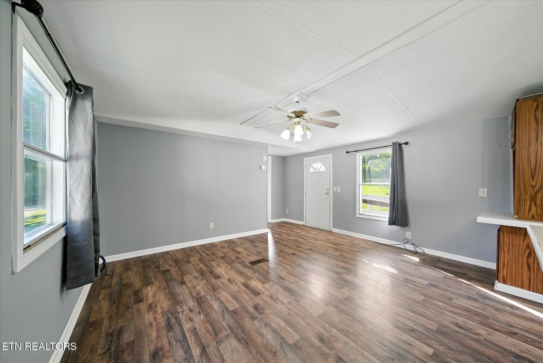
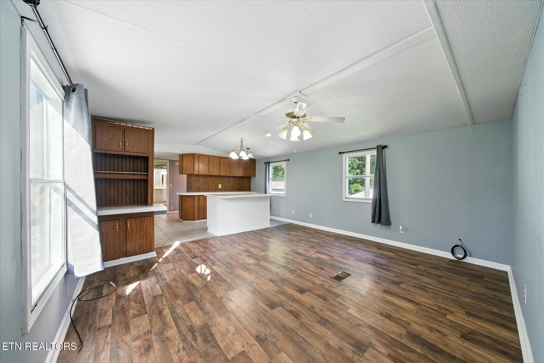
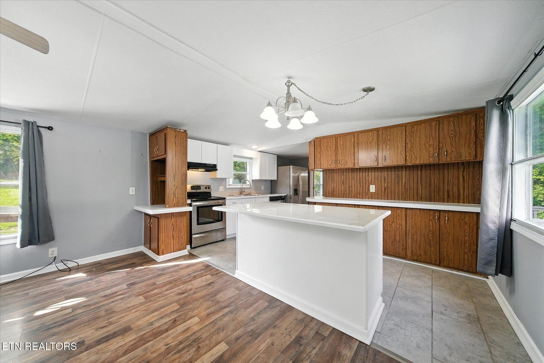
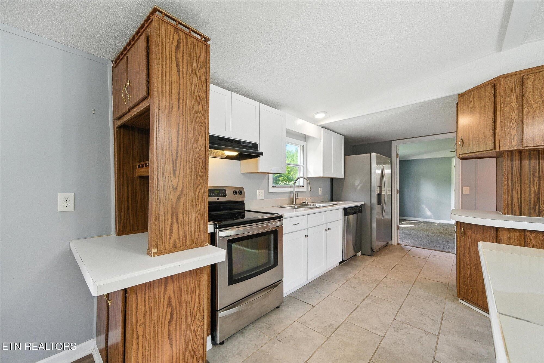
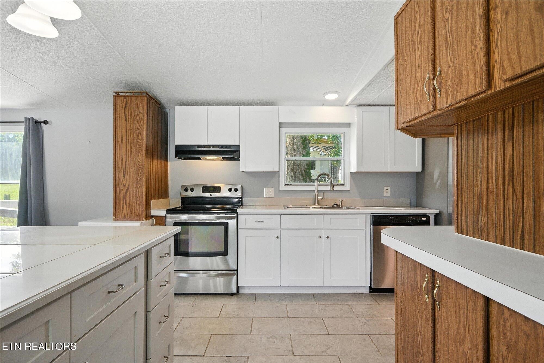
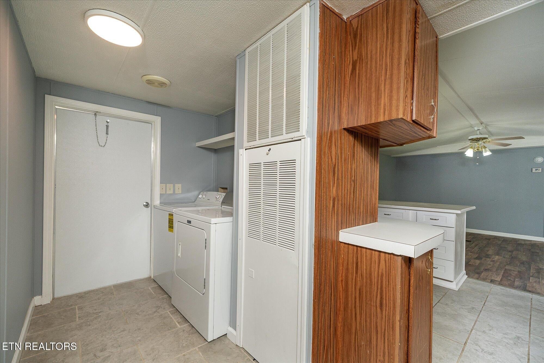
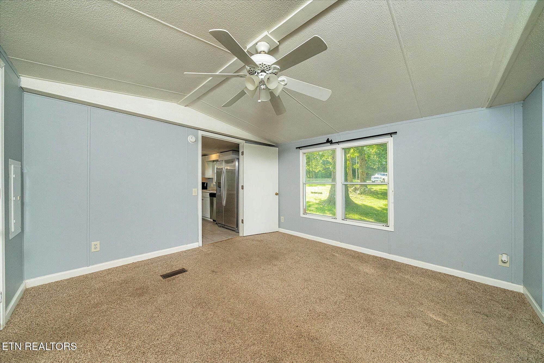
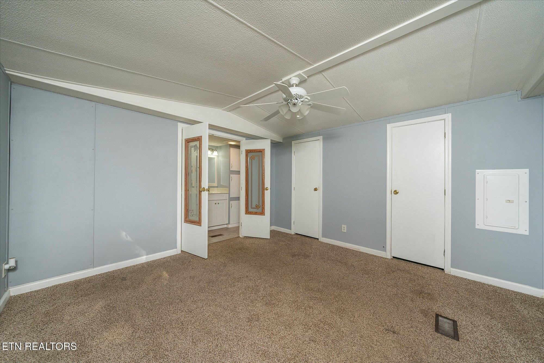
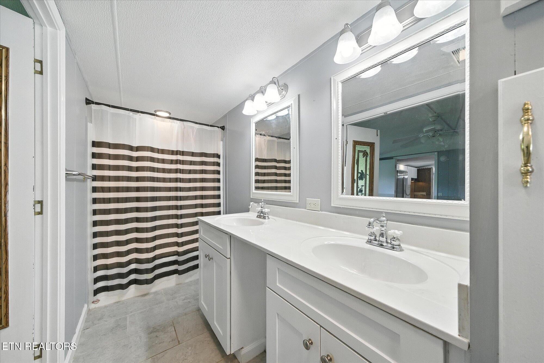
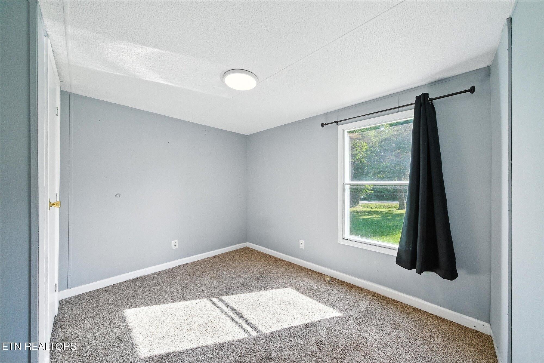
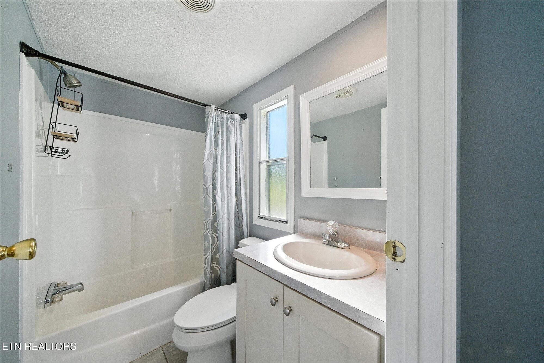
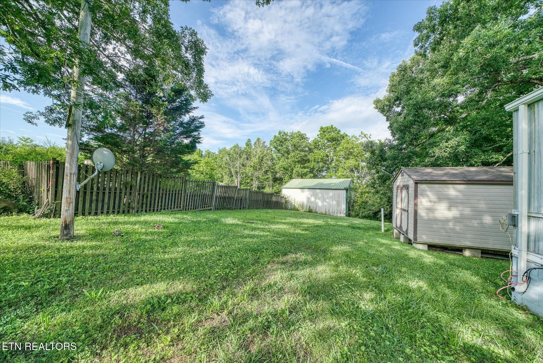
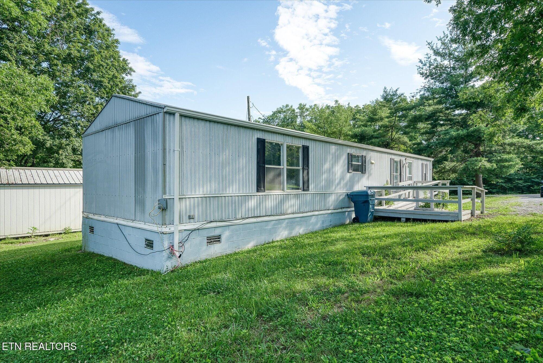
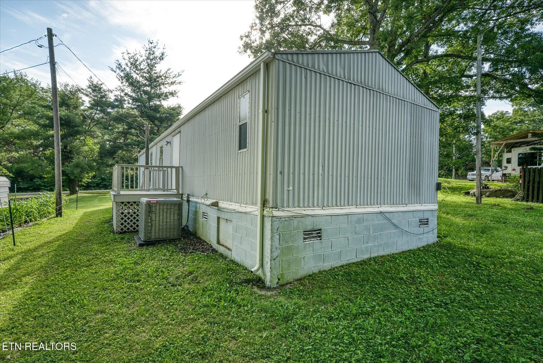
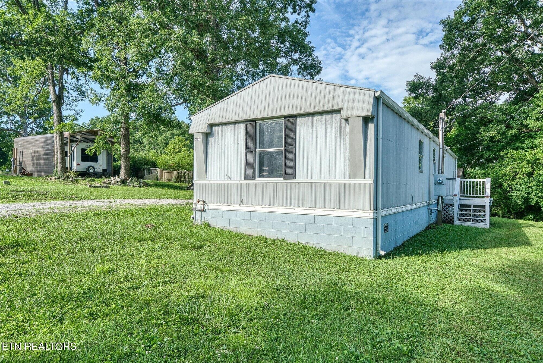
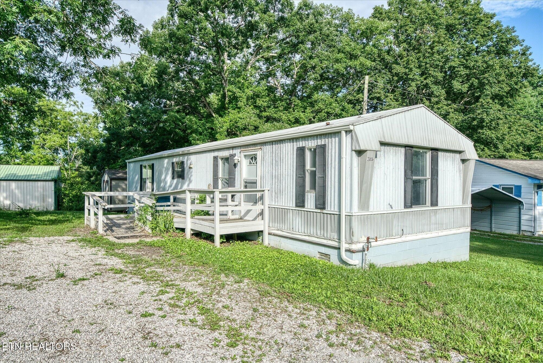
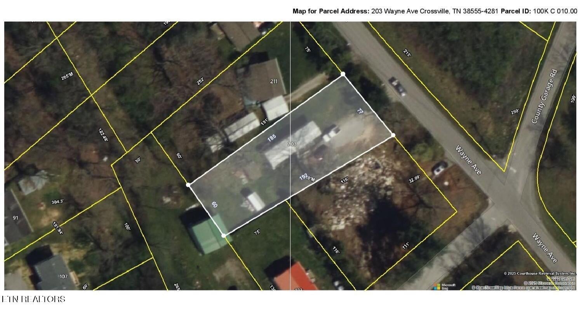
 Copyright 2025 RealTracs Solutions.
Copyright 2025 RealTracs Solutions.