$879,000 - 4705b Illinois Ave, Nashville
- 4
- Bedrooms
- 3
- Baths
- 2,451
- SQ. Feet
- 0.09
- Acres
This sun-filled single-family home (not an HPR!) combines charm, space, and walkability in the heart of The Nations. Enjoy coffee on the front porch, then step inside to a flowing open-concept layout with a large kitchen window that floods the space with natural light. Upstairs, the vaulted-ceiling primary suite is a true retreat, featuring a private balcony, dual walk-in closets, and a spa-inspired en-suite with a soaking tub and abundant sunlight. A spacious upstairs laundry room adds everyday convenience. Out back is a large screened-in porch with a second natural gas fireplace overlooking a fenced and hardscaped yard with low-maintenance turf – perfect for pets, play, or entertaining – plus a rare two-car detached garageport with alley access. All of this just steps from the shops, cafes, and restaurants of 51st Ave – the best of West Nashville living at your doorstep.
Essential Information
-
- MLS® #:
- 2936722
-
- Price:
- $879,000
-
- Bedrooms:
- 4
-
- Bathrooms:
- 3.00
-
- Full Baths:
- 3
-
- Square Footage:
- 2,451
-
- Acres:
- 0.09
-
- Year Built:
- 2017
-
- Type:
- Residential
-
- Sub-Type:
- Single Family Residence
-
- Status:
- Active
Community Information
-
- Address:
- 4705b Illinois Ave
-
- Subdivision:
- West Nashville
-
- City:
- Nashville
-
- County:
- Davidson County, TN
-
- State:
- TN
-
- Zip Code:
- 37209
Amenities
-
- Utilities:
- Water Available
-
- Parking Spaces:
- 2
-
- # of Garages:
- 2
-
- Garages:
- Alley Access
Interior
-
- Appliances:
- Gas Range
-
- Heating:
- Central
-
- Cooling:
- Central Air
-
- Fireplace:
- Yes
-
- # of Fireplaces:
- 2
-
- # of Stories:
- 2
Exterior
-
- Construction:
- Masonite
School Information
-
- Elementary:
- Cockrill Elementary
-
- Middle:
- Moses McKissack Middle
-
- High:
- Pearl Cohn Magnet High School
Additional Information
-
- Date Listed:
- July 17th, 2025
-
- Days on Market:
- 9
Listing Details
- Listing Office:
- Benchmark Realty, Llc
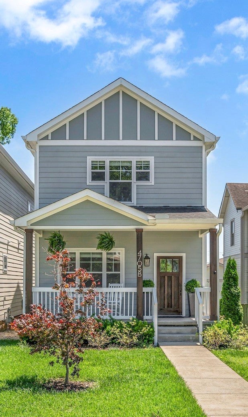

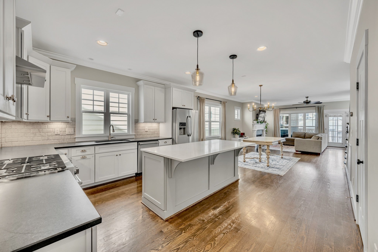
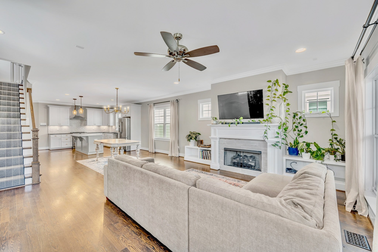
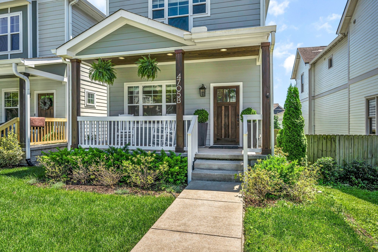
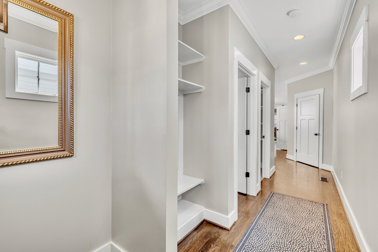
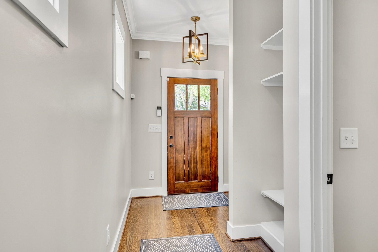
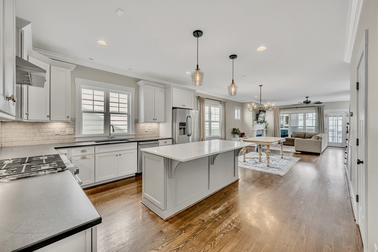
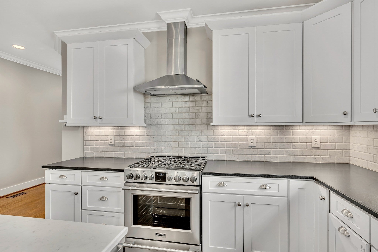
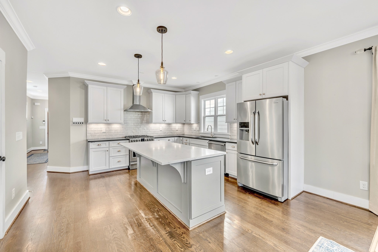
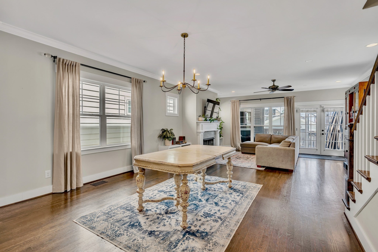
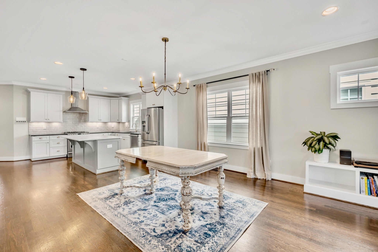
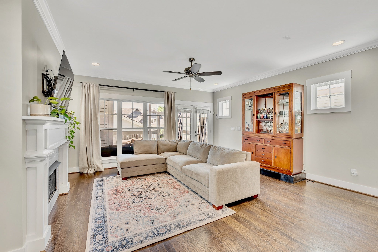
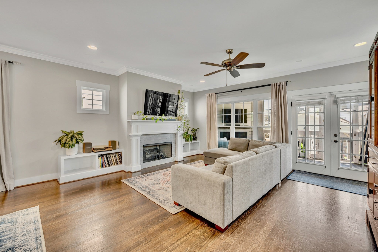
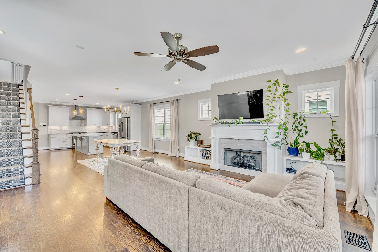
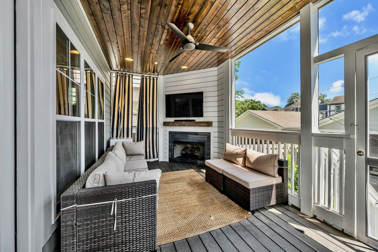
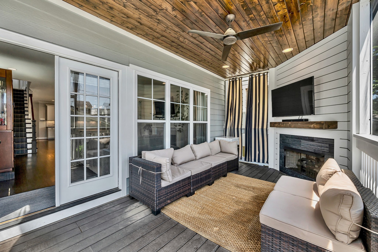
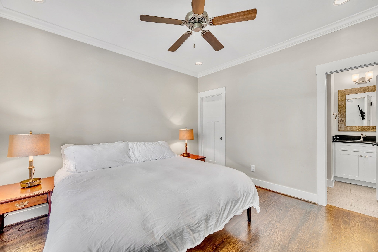
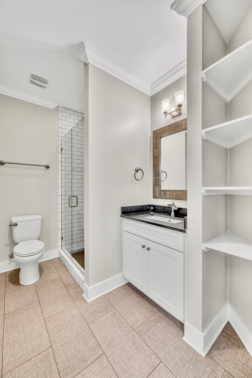
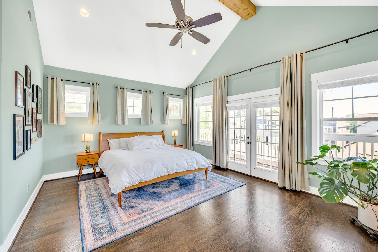
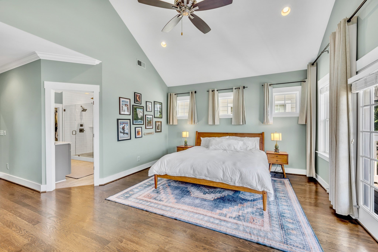
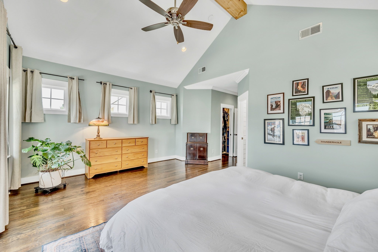
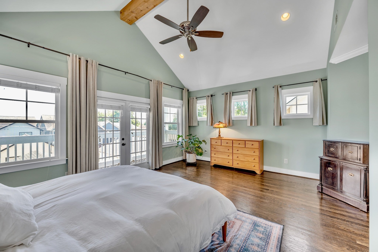
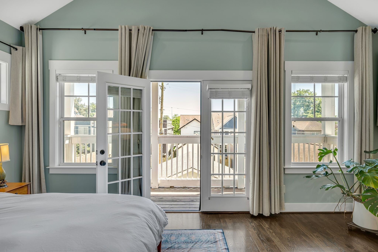
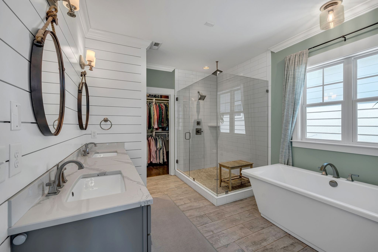
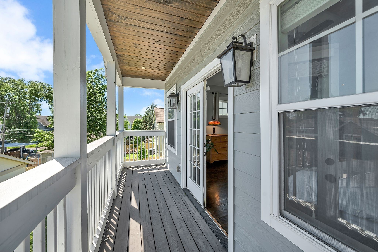
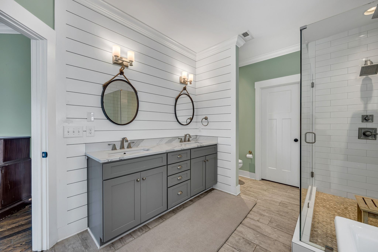
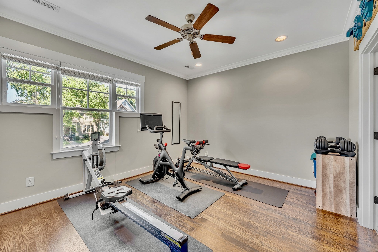
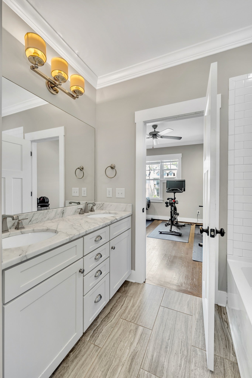
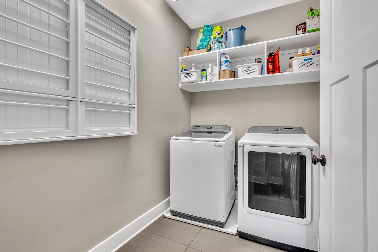
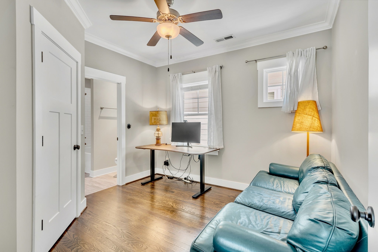
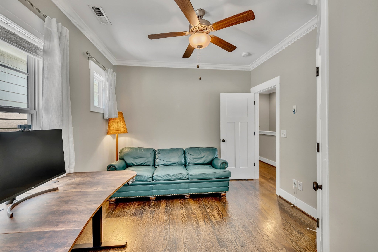
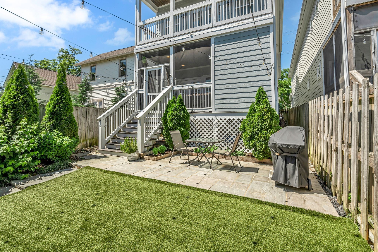
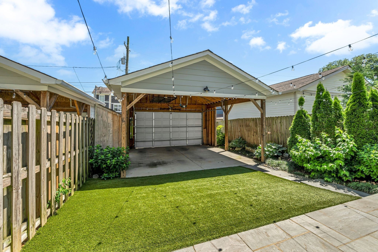
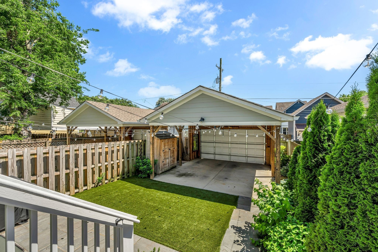
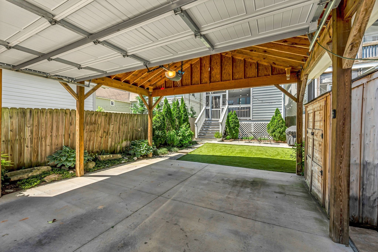
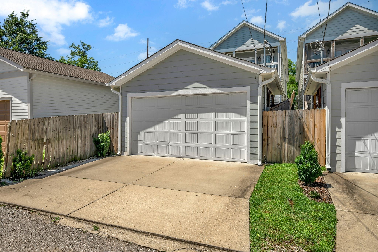
 Copyright 2025 RealTracs Solutions.
Copyright 2025 RealTracs Solutions.