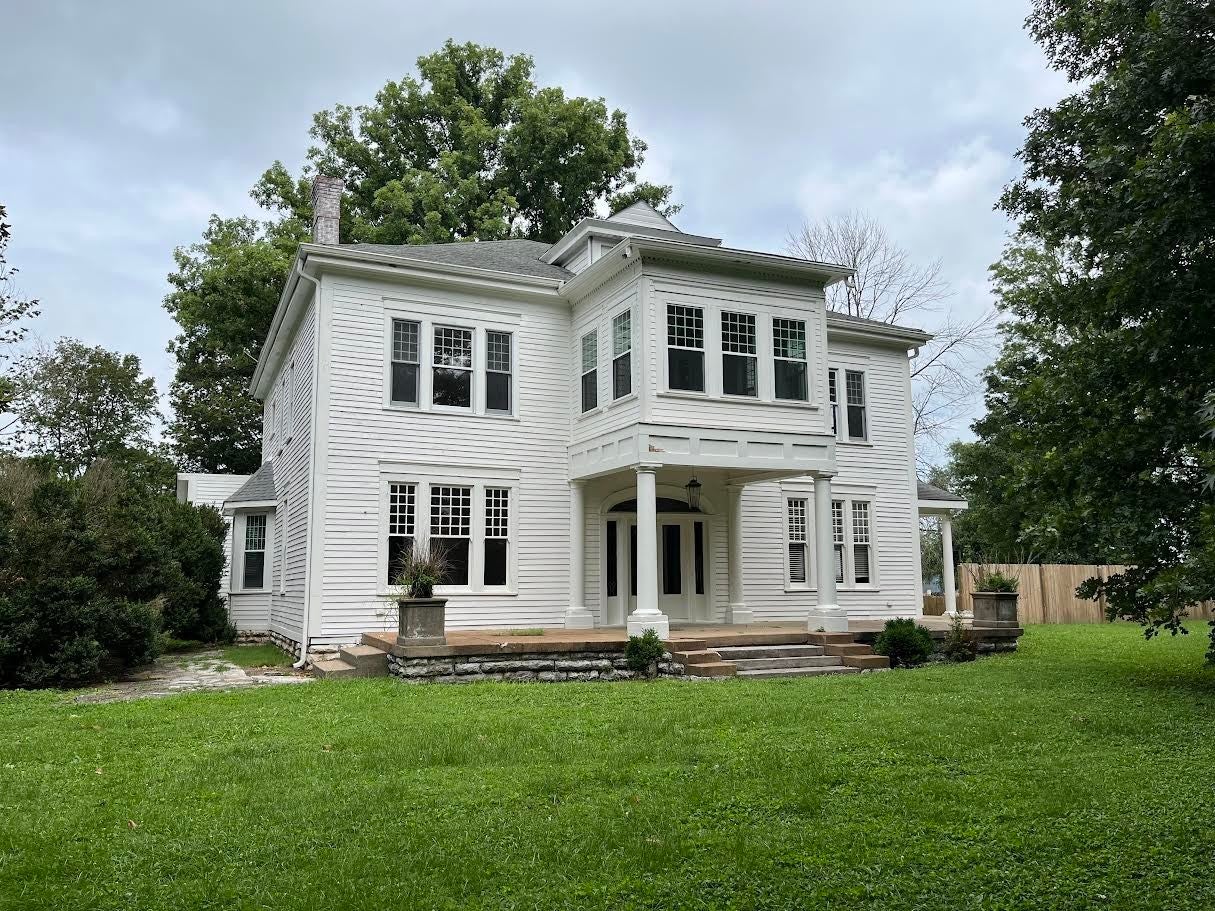$999,900 - 775 Rock Springs Rd, Castalian Springs
- 6
- Bedrooms
- 4
- Baths
- 5,070
- SQ. Feet
- 7.13
- Acres
MUST SEE!!! TWO HOMES on over 7 ACRES*** This stunning historic estate is nestled on a peaceful countryside in Sumner County. Originally built in 1900, the main home blends timeless character with modern updates—featuring 10–12 ft ceilings, exposed brick, solid wood doors, an abundance of windows to bring in the natural light, original accordion doors, unique wood floors, and five fireplaces. Approximately $750K in upgrades throughout. The fully renovated 3BR/2BA guest house (not included in sq ft) offers flexibility for guests, extended family, or potential rental income. Entertain around the large in-ground pool, or enjoy a quiet evening on the rocking-chair front porch. Large detached garage for your boat or RV. All kitchen appliances convey, including both refrigerators. Tankless water heaters and propane tank convey. Enjoy rural living with convenient access to shops, restaurants, Old Hickory Lake, Bledsoe Creek State Park, and nearby historic landmarks. Minutes to local farmers markets, antique shops, and community festivals. 1% lender credit available with preferred lender. Rare opportunity to own a beautifully restored Southern estate. Schedule your showing today! Professional photos to come
Essential Information
-
- MLS® #:
- 2936702
-
- Price:
- $999,900
-
- Bedrooms:
- 6
-
- Bathrooms:
- 4.00
-
- Full Baths:
- 4
-
- Square Footage:
- 5,070
-
- Acres:
- 7.13
-
- Year Built:
- 1900
-
- Type:
- Residential
-
- Sub-Type:
- Single Family Residence
-
- Status:
- Coming Soon / Hold
Community Information
-
- Address:
- 775 Rock Springs Rd
-
- Subdivision:
- N/A
-
- City:
- Castalian Springs
-
- County:
- Sumner County, TN
-
- State:
- TN
-
- Zip Code:
- 37031
Amenities
-
- Utilities:
- Water Available
-
- Parking Spaces:
- 2
-
- # of Garages:
- 2
-
- Garages:
- Detached
-
- Has Pool:
- Yes
-
- Pool:
- In Ground
Interior
-
- Interior Features:
- Built-in Features, Ceiling Fan(s), Entrance Foyer, High Ceilings, In-Law Floorplan, Storage, Kitchen Island
-
- Appliances:
- Electric Oven, Gas Range, Dishwasher, Microwave, Refrigerator, Stainless Steel Appliance(s)
-
- Heating:
- Central
-
- Cooling:
- Central Air
-
- Fireplace:
- Yes
-
- # of Fireplaces:
- 5
-
- # of Stories:
- 2
Exterior
-
- Exterior Features:
- Carriage/Guest House, Storage Building
-
- Lot Description:
- Level, Private
-
- Construction:
- Masonite, Vinyl Siding
School Information
-
- Elementary:
- Bethpage Elementary
-
- Middle:
- Joe Shafer Middle School
-
- High:
- Gallatin Senior High School
Listing Details
- Listing Office:
- Bernie Gallerani Real Estate

 Copyright 2025 RealTracs Solutions.
Copyright 2025 RealTracs Solutions.