$499,990 - 1434 Charles Dr, Chapel Hill
- 3
- Bedrooms
- 2
- Baths
- 1,833
- SQ. Feet
- 0.76
- Acres
Estimated Completion: October 2025! Lot 28 Set on a serene ¾-acre homesite, this thoughtfully designed Casper plan offers 1,883 square feet of comfortable, modern living. With 2 bedrooms, 2 bathrooms, and a versatile flex room perfect for a home office or hobby space, the open-concept layout provides both functionality and flow. The spacious primary suite features a shower/tub combo and a generous walk-in closet. Inside, you'll find upgraded finishes throughout—including quartz kitchen countertops, crisp white cabinetry, a gas range, tiled bathrooms, and durable brick HardiBoard siding. Enjoy quiet mornings and peaceful evenings on the covered rear porch, and take advantage of the cozy gas fireplace, large walk-in pantry, and oversized lot that offers privacy and room to breathe. HOA allows chickens. This home is perfect for those seeking the charm of rural living with the convenience of quality new construction. Currently under construction—schedule your visit today!
Essential Information
-
- MLS® #:
- 2936617
-
- Price:
- $499,990
-
- Bedrooms:
- 3
-
- Bathrooms:
- 2.00
-
- Full Baths:
- 2
-
- Square Footage:
- 1,833
-
- Acres:
- 0.76
-
- Year Built:
- 2025
-
- Type:
- Residential
-
- Sub-Type:
- Single Family Residence
-
- Style:
- Ranch
-
- Status:
- Active
Community Information
-
- Address:
- 1434 Charles Dr
-
- Subdivision:
- Pyles Station
-
- City:
- Chapel Hill
-
- County:
- Marshall County, TN
-
- State:
- TN
-
- Zip Code:
- 37034
Amenities
-
- Utilities:
- Electricity Available, Natural Gas Available, Water Available, Cable Connected
-
- Parking Spaces:
- 2
-
- # of Garages:
- 2
-
- Garages:
- Garage Faces Side
Interior
-
- Interior Features:
- High Ceilings, Pantry, Walk-In Closet(s), High Speed Internet
-
- Appliances:
- Electric Oven, Gas Range, Dishwasher, Microwave, Stainless Steel Appliance(s)
-
- Heating:
- Central, Natural Gas
-
- Cooling:
- Central Air, Electric
-
- Fireplace:
- Yes
-
- # of Fireplaces:
- 1
-
- # of Stories:
- 1
Exterior
-
- Lot Description:
- Level
-
- Roof:
- Shingle
-
- Construction:
- Hardboard Siding, Brick
School Information
-
- Elementary:
- Chapel Hill Elementary
-
- Middle:
- Chapel Hill (K-3)/Delk Henson (4-6)
-
- High:
- Forrest School
Additional Information
-
- Date Listed:
- July 9th, 2025
-
- Days on Market:
- 77
Listing Details
- Listing Office:
- Dream Finders Holdings, Llc
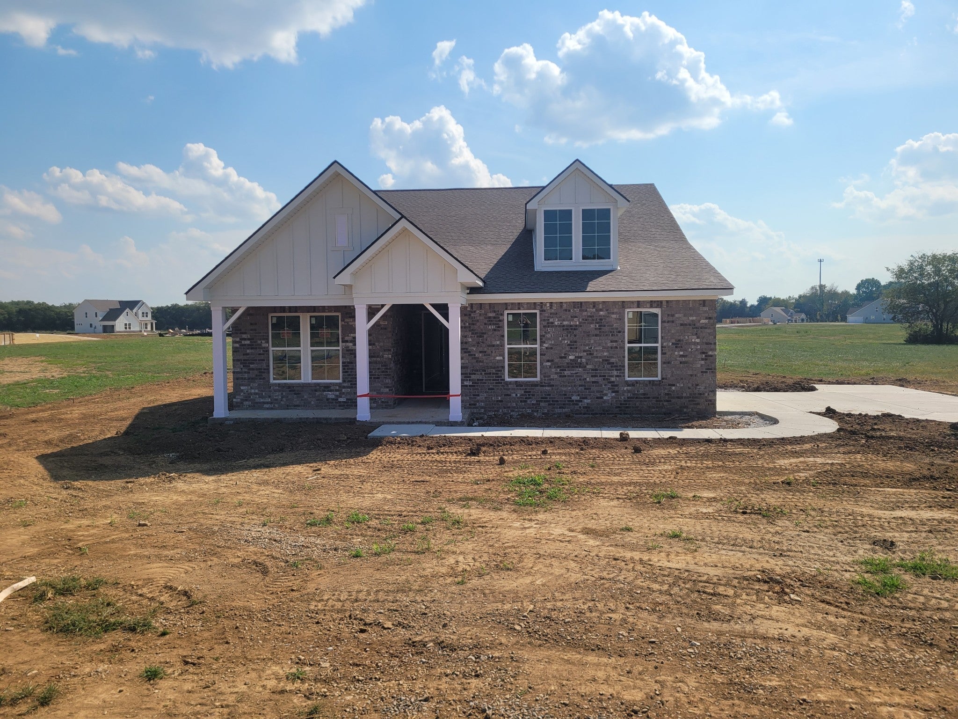
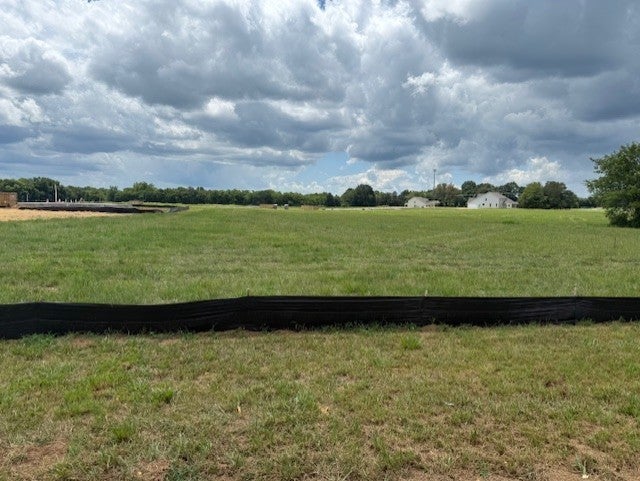
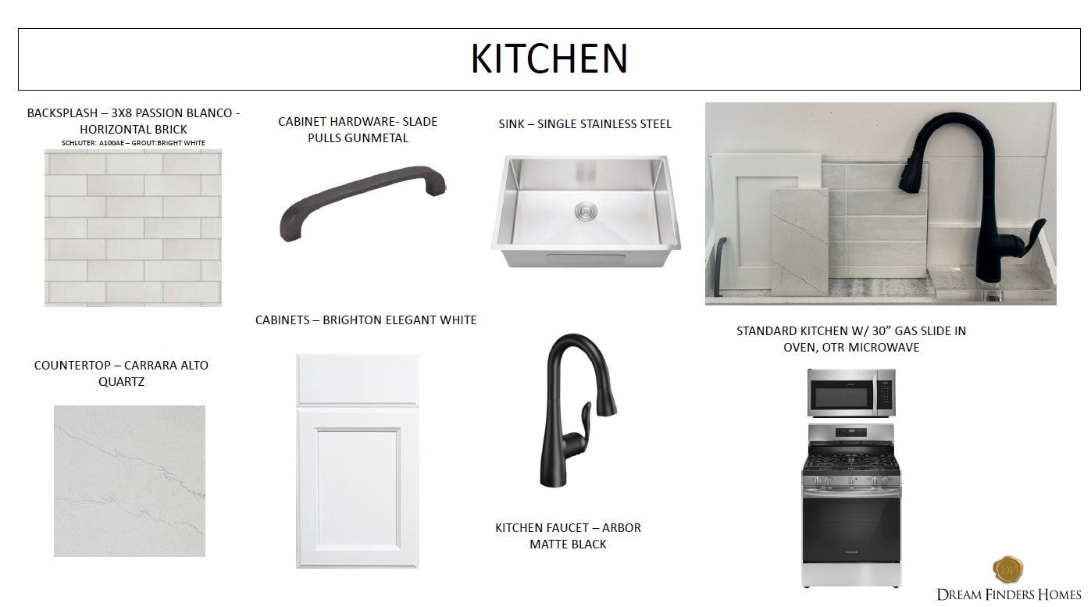
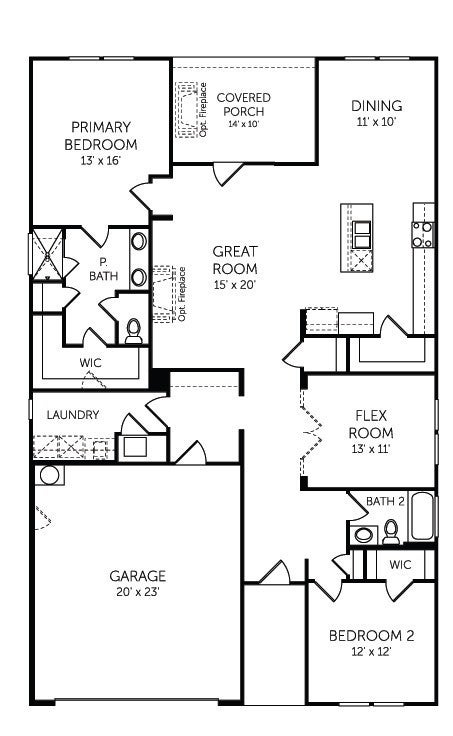
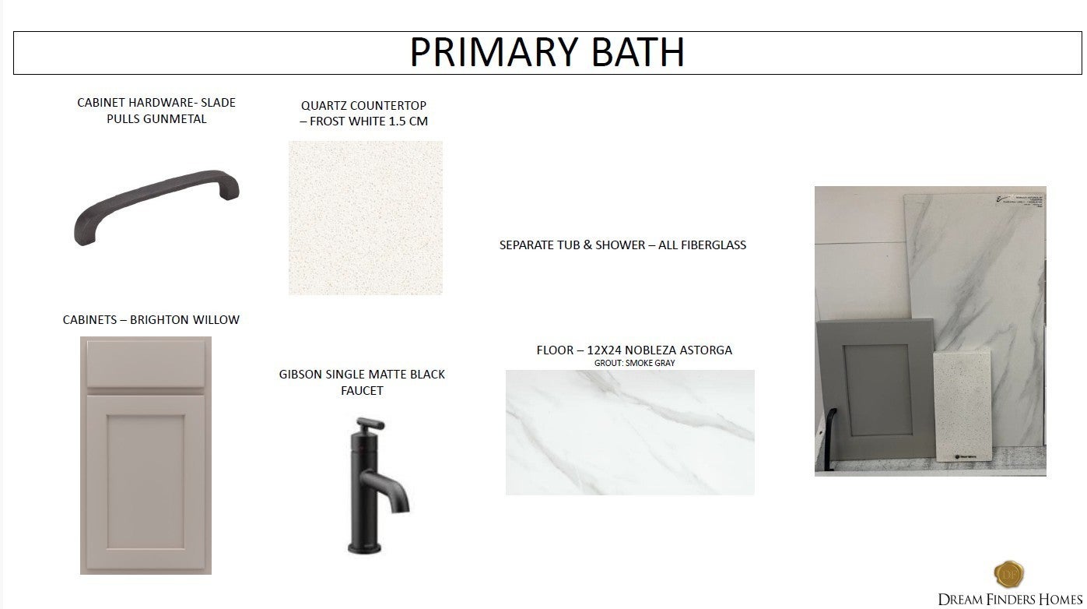
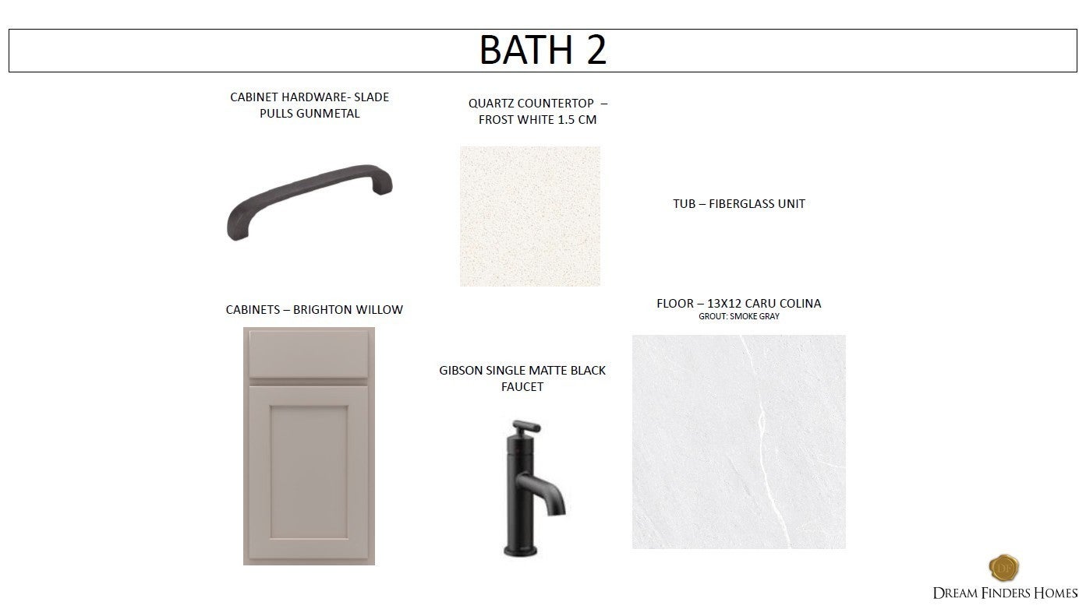
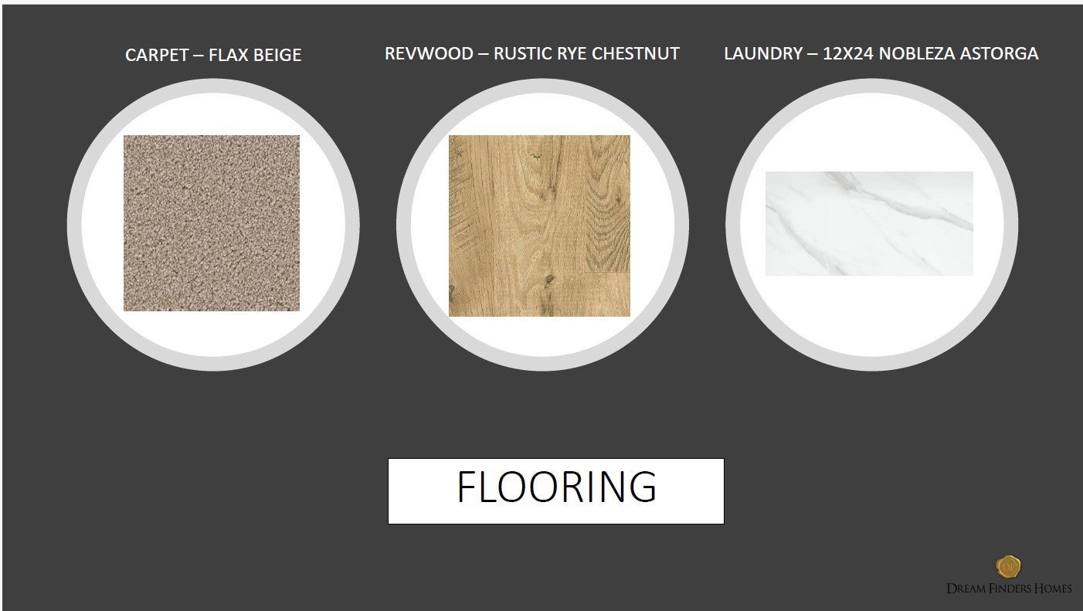
 Copyright 2025 RealTracs Solutions.
Copyright 2025 RealTracs Solutions.