$531,000 - 4082 Liberton Way, Nolensville
- 3
- Bedrooms
- 2½
- Baths
- 1,708
- SQ. Feet
- 0.1
- Acres
Welcome to the Heart of Nolensville. This location is prime for shopping, restaurants, outdoor activities and is only 29 min from Broadway! This immaculately kept home in one of Burkitt Villages finest. It boasts a beautiful landscaped yard to enjoy with a front porch sitting and a covered patio with private fenced in backyard. Primary on main, with large ensuite bathroom and two spacious walk-in closets. This home has extra storage throughout with large closets in bedrooms and multiple attic spaces are just a few of this homes standout features. The unique wood beam, upgraded lighting, window treatments, custom made shelving and folding desk/bench make this home better than new! It even has a reverse osmosis system for clean drinking water and a whole home water softener so you are always feeling your best! HVAC replaced in 2020 with Ultraviolet light for better air quality. Newer items include stove (Induction oven), microwave, and dishwasher in the last year. Washer and Dryer also convey with sale. This house is move in ready! Book a showing today.
Essential Information
-
- MLS® #:
- 2932051
-
- Price:
- $531,000
-
- Bedrooms:
- 3
-
- Bathrooms:
- 2.50
-
- Full Baths:
- 2
-
- Half Baths:
- 1
-
- Square Footage:
- 1,708
-
- Acres:
- 0.10
-
- Year Built:
- 2017
-
- Type:
- Residential
-
- Sub-Type:
- Single Family Residence
-
- Status:
- Active
Community Information
-
- Address:
- 4082 Liberton Way
-
- Subdivision:
- Burkitt Village
-
- City:
- Nolensville
-
- County:
- Davidson County, TN
-
- State:
- TN
-
- Zip Code:
- 37135
Amenities
-
- Utilities:
- Water Available, Cable Connected
-
- Parking Spaces:
- 2
-
- # of Garages:
- 2
-
- Garages:
- Garage Faces Rear, Alley Access
Interior
-
- Interior Features:
- Pantry, Walk-In Closet(s), High Speed Internet
-
- Appliances:
- Double Oven, Electric Oven, Oven, Built-In Electric Range, Dishwasher, Disposal, Microwave
-
- Heating:
- Central
-
- Cooling:
- Central Air
-
- # of Stories:
- 2
Exterior
-
- Construction:
- Hardboard Siding, Brick
School Information
-
- Elementary:
- Henry C. Maxwell Elementary
-
- Middle:
- Thurgood Marshall Middle
-
- High:
- Cane Ridge High School
Additional Information
-
- Date Listed:
- July 18th, 2025
-
- Days on Market:
- 67
Listing Details
- Listing Office:
- Benchmark Realty, Llc
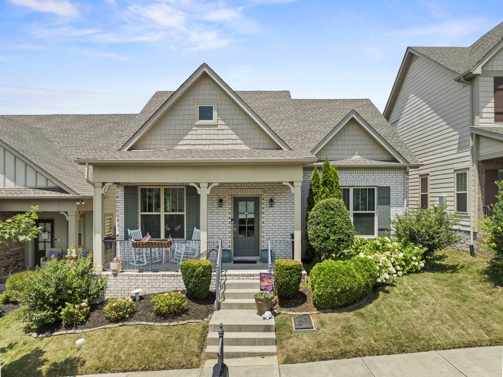
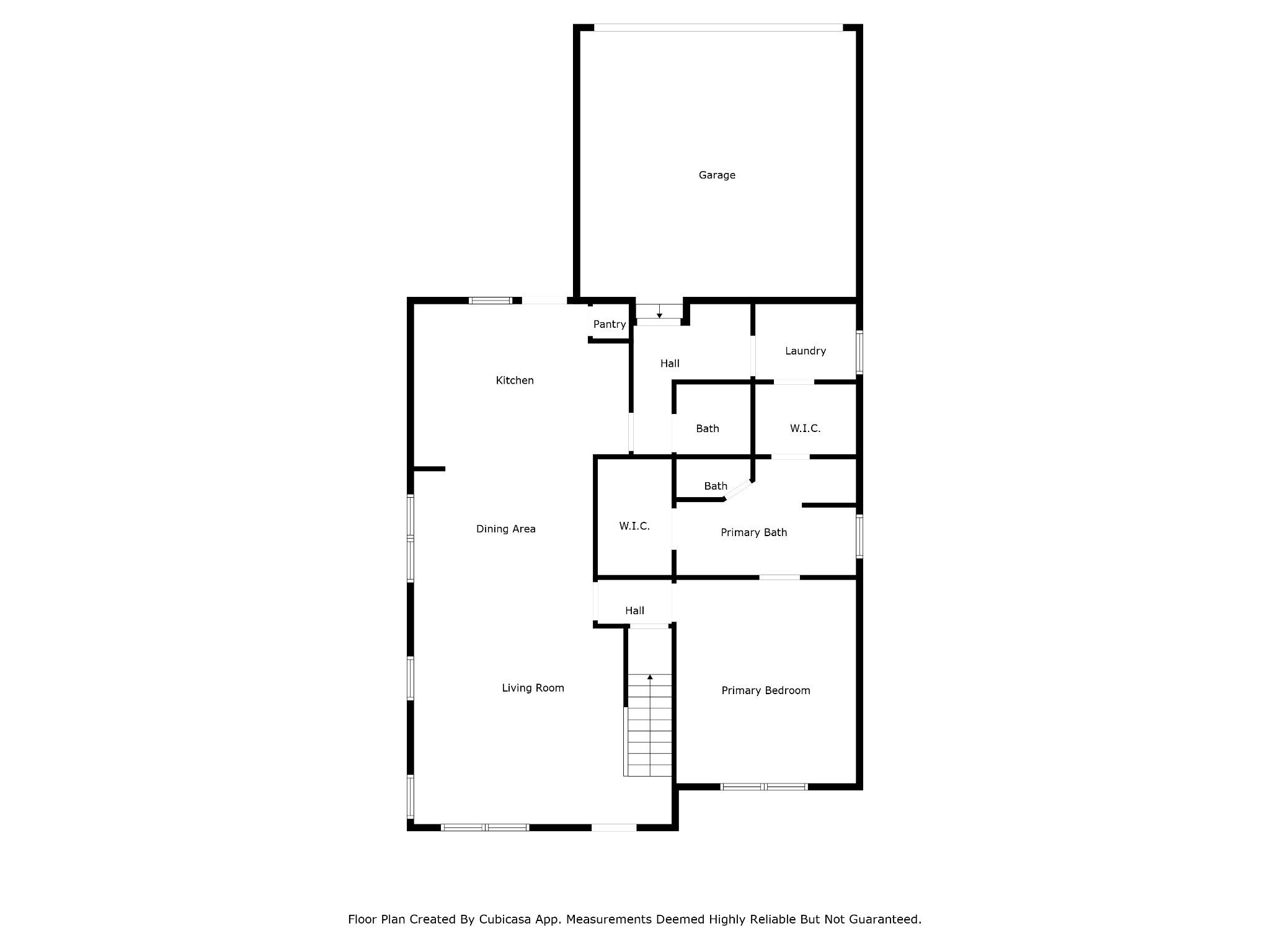
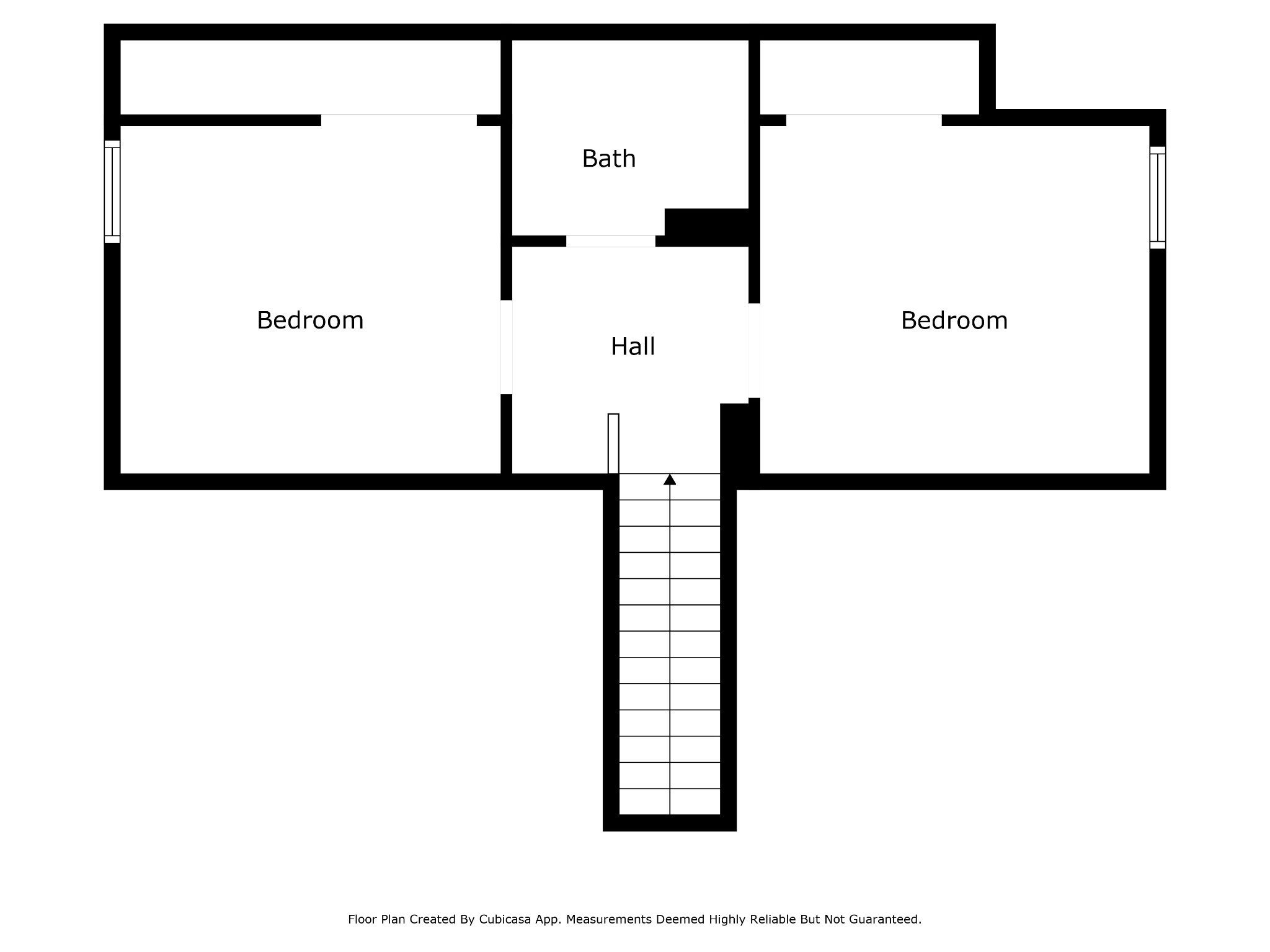
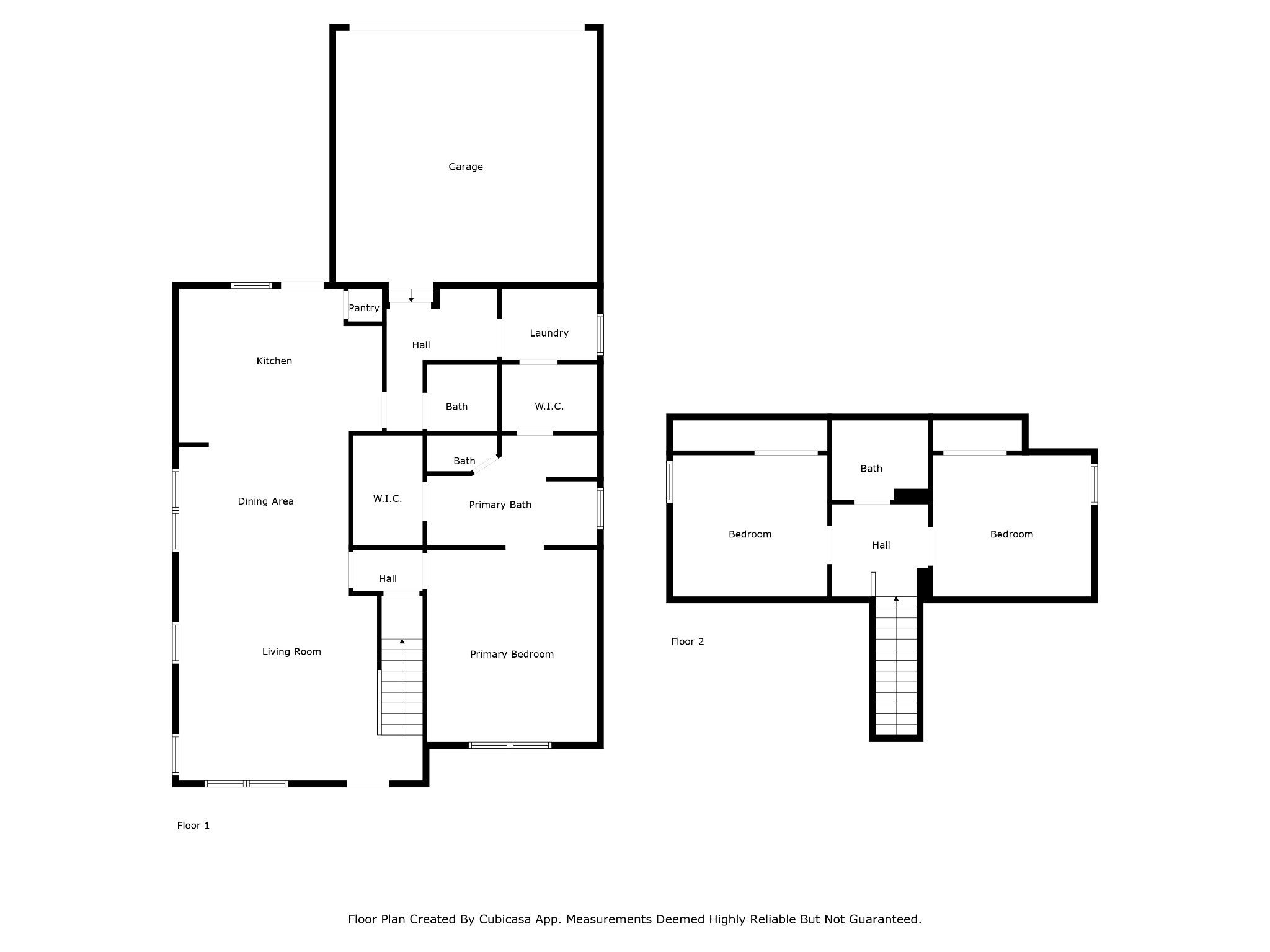
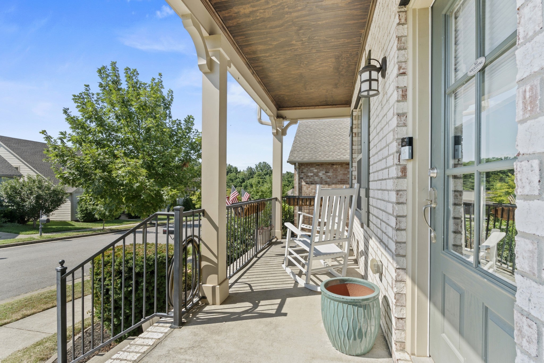
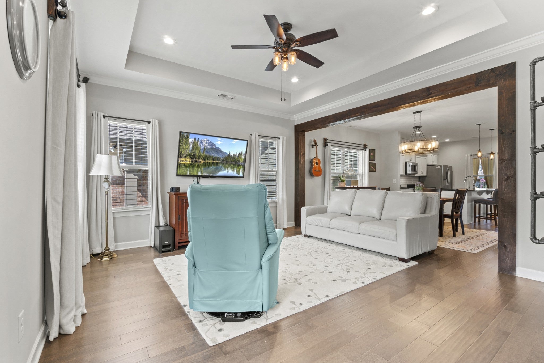
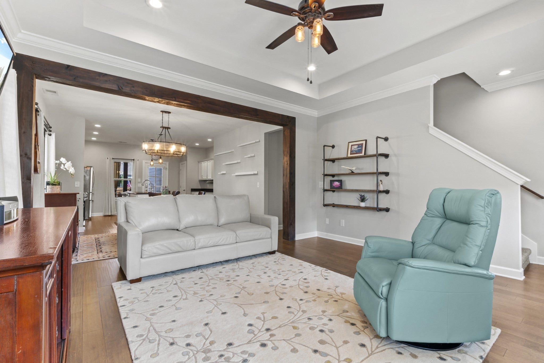
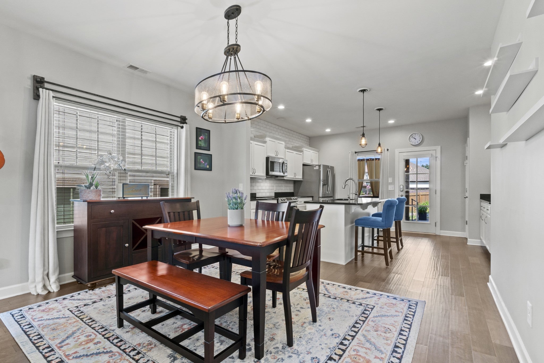
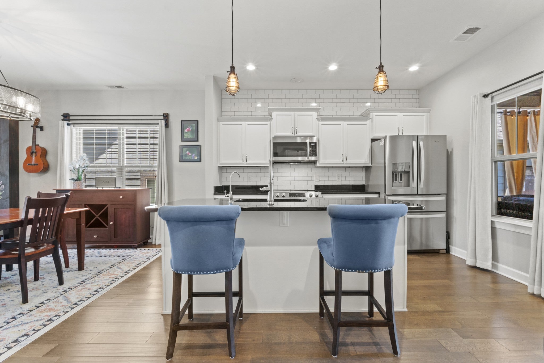
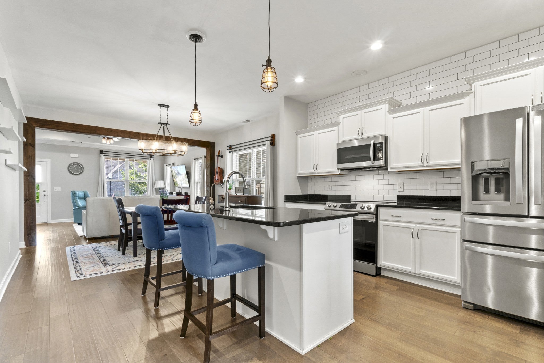
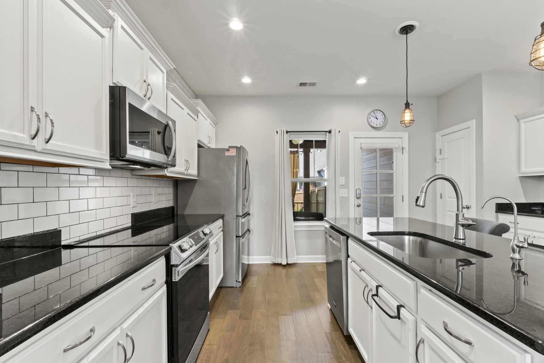
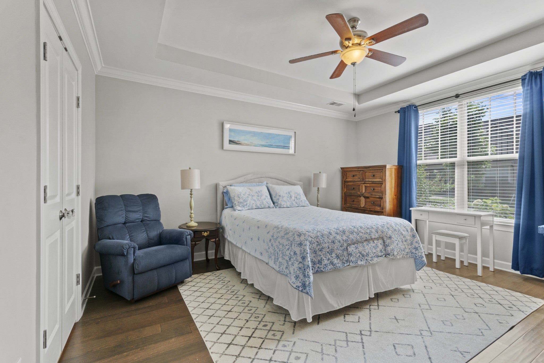
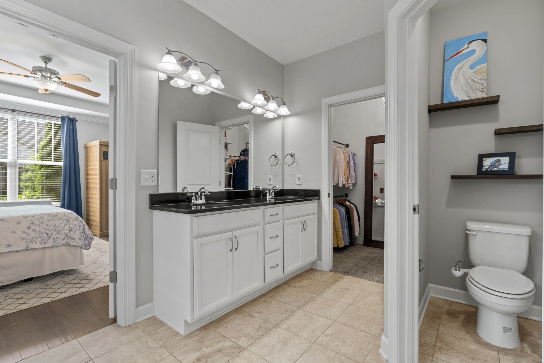
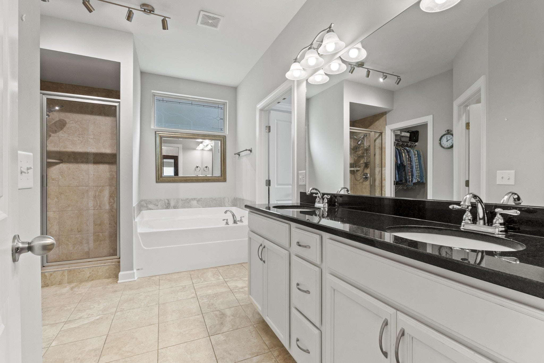
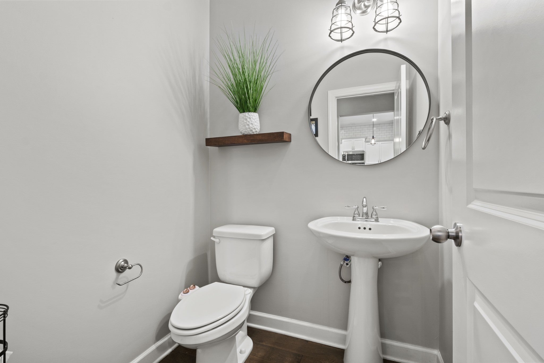
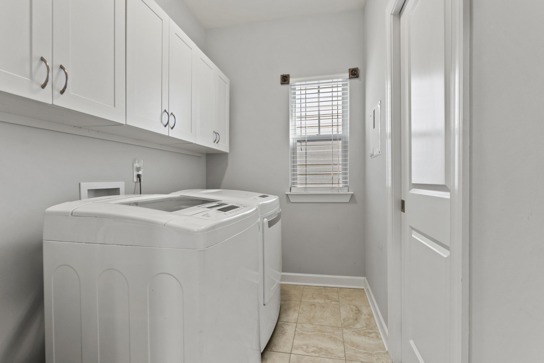
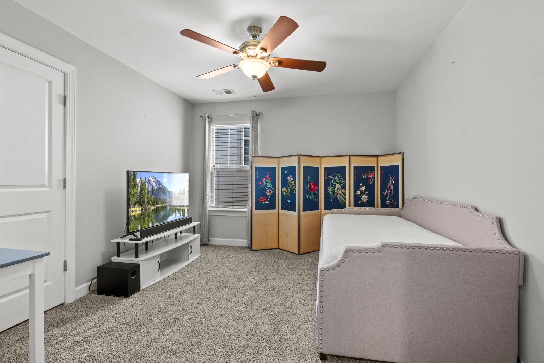
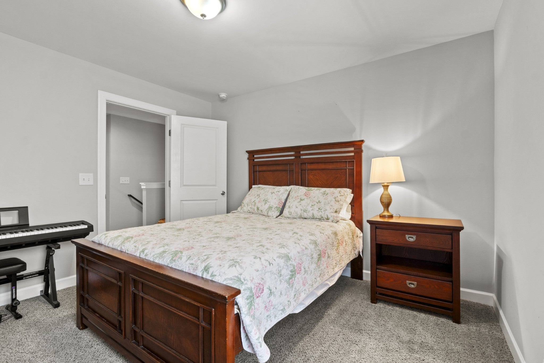
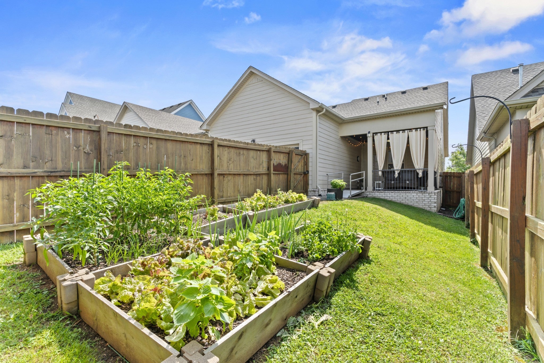
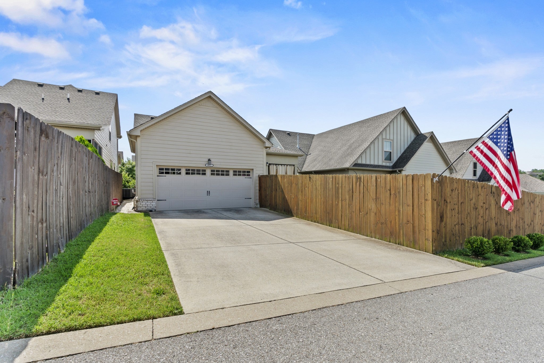
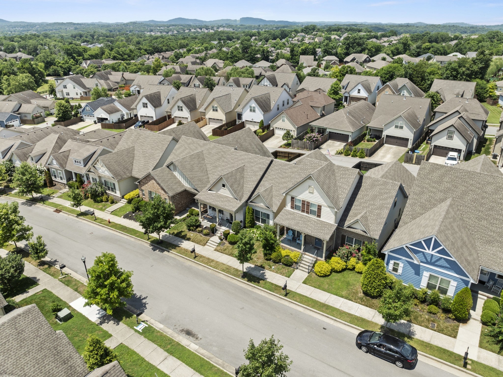
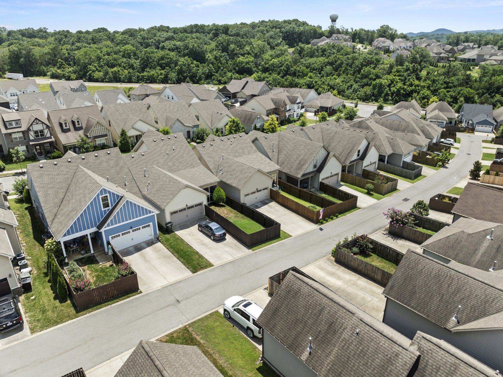
 Copyright 2025 RealTracs Solutions.
Copyright 2025 RealTracs Solutions.