$999,000 - 301 Brandywine Dr, Old Hickory
- 4
- Bedrooms
- 3½
- Baths
- 3,849
- SQ. Feet
- 0.75
- Acres
FIRST SHOWING SAT, JULY 12TH.** Timeless Mid-Century Elegance in Prestigious Brandywine Farms. Poised on a premium corner acre, this iconic 1960s residence exudes architectural drama and vintage sophistication at every turn. Step into a grand two-story foyer where floor-to-ceiling glass welcomes natural light and frames the sweeping open staircase — a true showpiece of the era. Featuring dual primary suites, plus two additional bedrooms (one luxuriously converted into an oversized boutique-style closet). Multiple formal and informal living areas offer versatile spaces for entertaining, relaxing, or curating your personal lifestyle. A sun-drenched solarium invites morning coffee or afternoon reading beneath a canopy of natural light. Media room/den wrapped in warmth and intimacy — perfect for evenings in. Elegant Farrow & Ball paint selections in key rooms reflect a discerning eye for classic color and refined detail. Expansive rear deck overlooks the manicured, fully fenced grounds — seamlessly designed for indoor/outdoor entertaining. Professionally designed landscape lighting and garden architecture enhance both front and rear yard appeal. Spacious three-bay garage with additional room for a boat, plus a lower-level workshop for creatives and hobbyists. Walk-in attic offers exceptional storage or the opportunity to craft an additional bedroom or studio. A rare and glamorous offering where timeless 60s craftsmanship meets modern flexibility.
Essential Information
-
- MLS® #:
- 2931919
-
- Price:
- $999,000
-
- Bedrooms:
- 4
-
- Bathrooms:
- 3.50
-
- Full Baths:
- 3
-
- Half Baths:
- 1
-
- Square Footage:
- 3,849
-
- Acres:
- 0.75
-
- Year Built:
- 1968
-
- Type:
- Residential
-
- Sub-Type:
- Single Family Residence
-
- Status:
- Active
Community Information
-
- Address:
- 301 Brandywine Dr
-
- Subdivision:
- Brandywine Farms
-
- City:
- Old Hickory
-
- County:
- Davidson County, TN
-
- State:
- TN
-
- Zip Code:
- 37138
Amenities
-
- Utilities:
- Water Available
-
- Parking Spaces:
- 3
-
- # of Garages:
- 3
-
- Garages:
- Garage Faces Side, Driveway
Interior
-
- Interior Features:
- Extra Closets, Walk-In Closet(s), Primary Bedroom Main Floor
-
- Appliances:
- Built-In Electric Oven, Cooktop, Dishwasher, Disposal, Refrigerator
-
- Heating:
- Central
-
- Cooling:
- Central Air
-
- Fireplace:
- Yes
-
- # of Fireplaces:
- 2
-
- # of Stories:
- 2
Exterior
-
- Lot Description:
- Level
-
- Roof:
- Shingle
-
- Construction:
- Brick
School Information
-
- Elementary:
- Andrew Jackson Elementary
-
- Middle:
- DuPont Hadley Middle
-
- High:
- McGavock Comp High School
Additional Information
-
- Date Listed:
- July 12th, 2025
-
- Days on Market:
- 2
Listing Details
- Listing Office:
- Compass Re
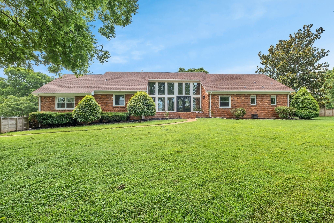
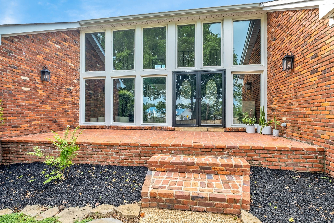
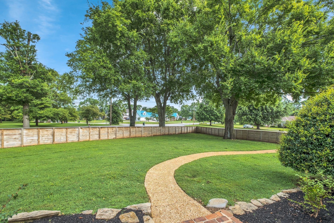
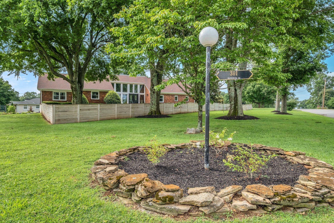
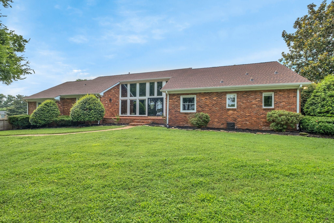
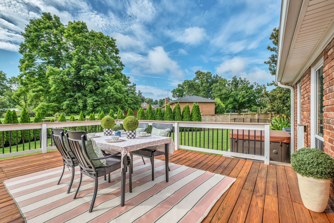
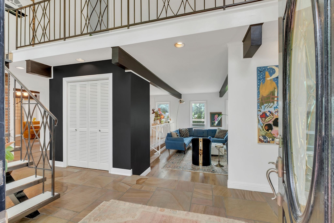
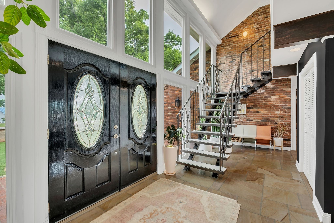
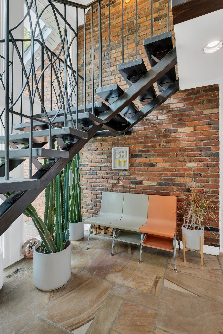
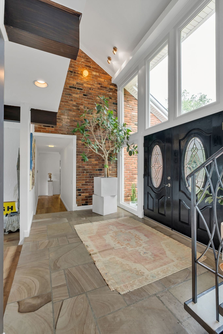
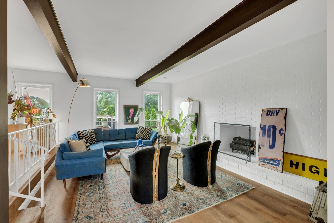
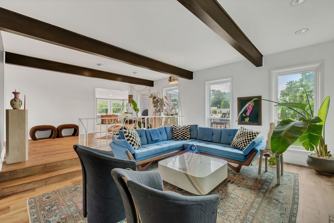
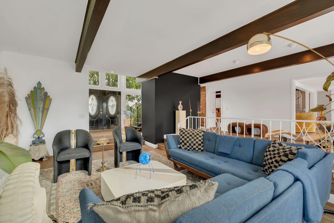
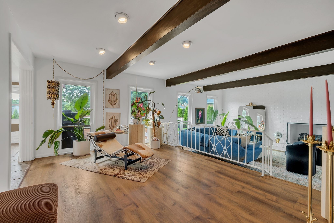
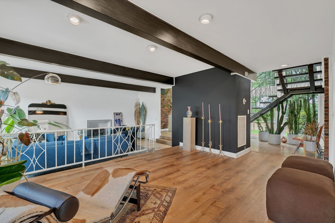
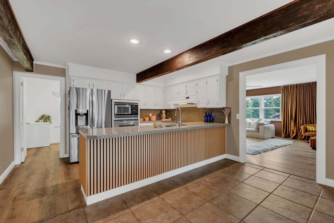
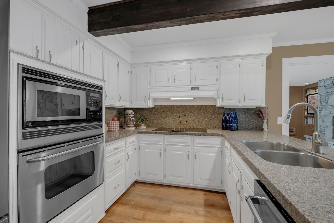
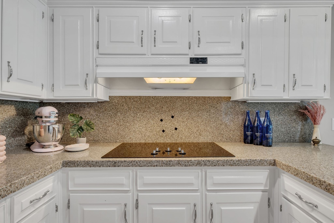
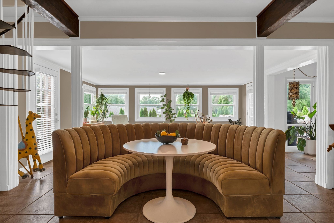
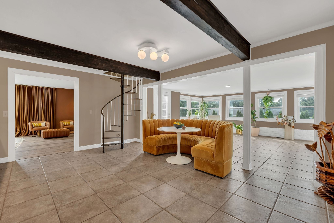
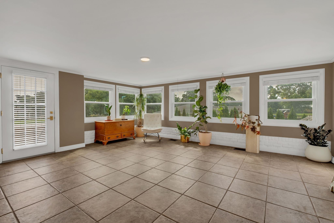
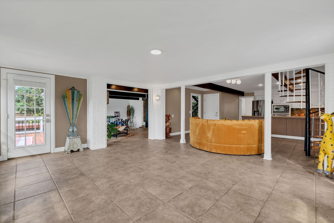
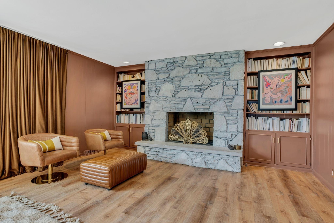
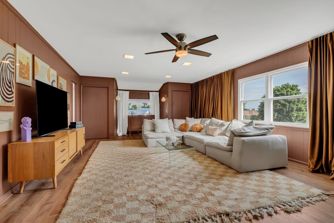
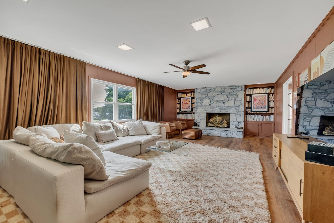
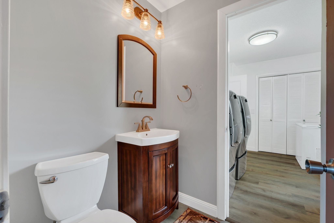
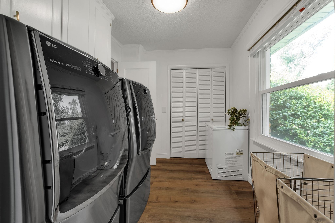
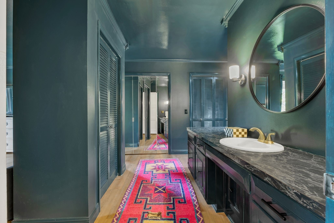
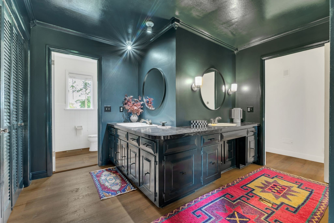
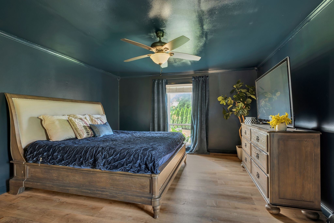
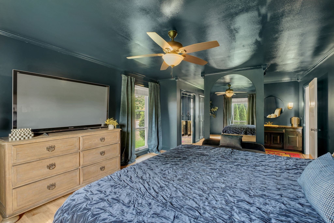
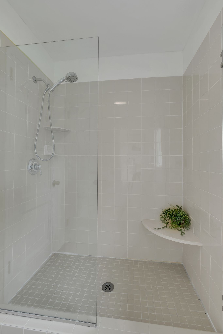
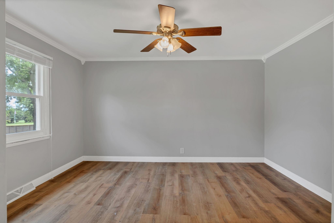
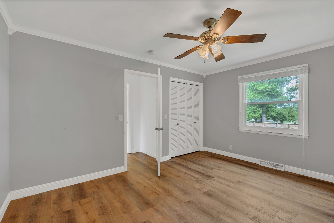
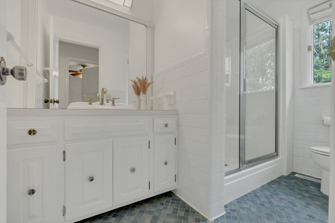
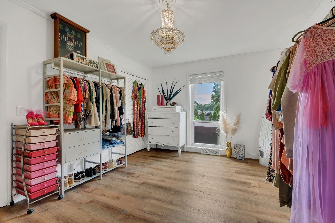
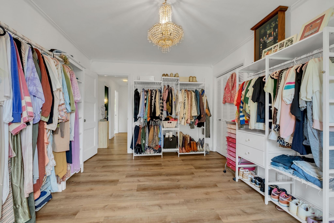
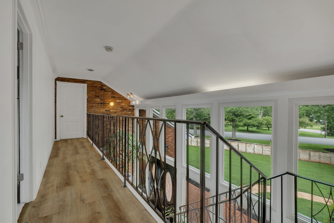
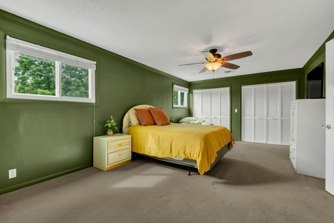
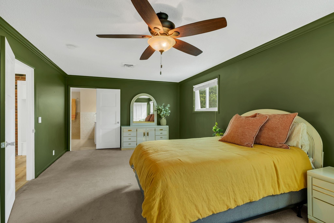
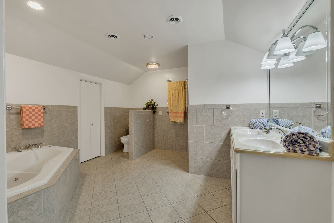
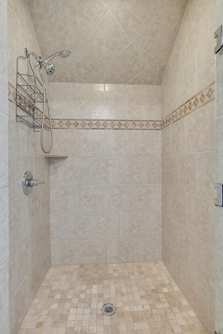
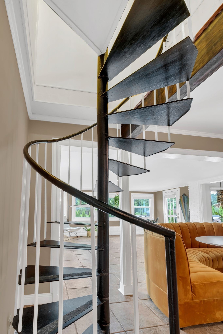
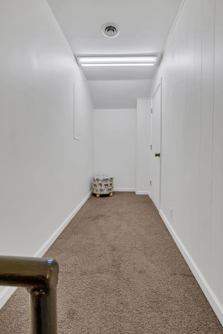
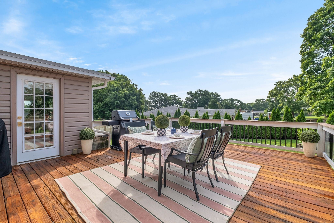
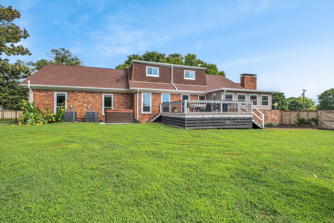
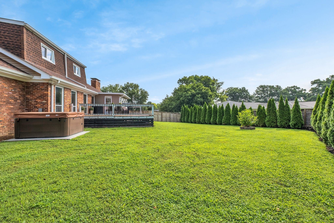
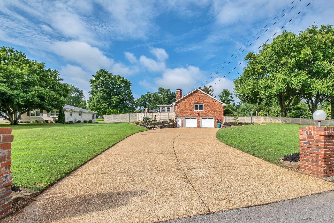
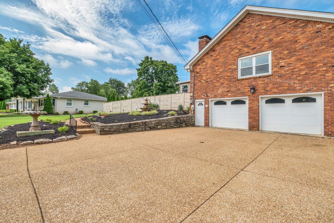
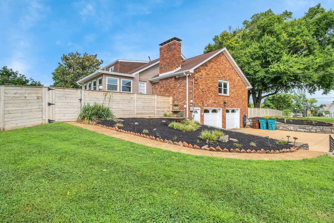
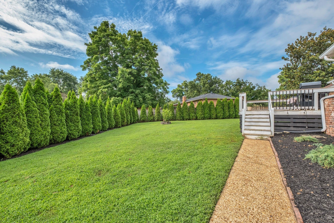
 Copyright 2025 RealTracs Solutions.
Copyright 2025 RealTracs Solutions.