$875,000 - 1100 Greenwood Avenue, Nashville
- 4
- Bedrooms
- 4
- Baths
- 2,281
- SQ. Feet
- 0.02
- Acres
Professionally Designed Airbnb in the Heart of Walkable East Nashville: this turnkey, non-owner occupied Airbnb is a standout opportunity in one of East Nashville’s most desirable short term rental eligible zones. Just steps from Publix, Starbucks, and some of the city's best dining and nightlife, this location is consistently sought after by guests looking to experience the vibrancy and convenience of Nashville’s east side. Meticulously designed with a modern California-contemporary aesthetic, the open-concept floor plan is filled with natural light and premium finishes. Guests rave about the chef’s kitchen featuring a dual-fuel range, oversized island, and ample cabinetry. The luxurious primary suite, lower-level media lounge with theater seating, and high-efficiency systems provide a seamless blend of comfort and sophistication. Other highlights include quartz countertops, LVT flooring, tankless water heater, LED lighting, and abundant parking. With a strong history of Airbnb and VRBO performance in the area and proper NOOSTR zoning in place, this property is a turnkey investment opportunity priced under $900K — a rare find in one of Nashville’s most walkable and high demand neighborhoods.
Essential Information
-
- MLS® #:
- 2931834
-
- Price:
- $875,000
-
- Bedrooms:
- 4
-
- Bathrooms:
- 4.00
-
- Full Baths:
- 4
-
- Square Footage:
- 2,281
-
- Acres:
- 0.02
-
- Year Built:
- 2021
-
- Type:
- Residential
-
- Sub-Type:
- Horizontal Property Regime - Attached
-
- Style:
- Contemporary
-
- Status:
- Active
Community Information
-
- Address:
- 1100 Greenwood Avenue
-
- Subdivision:
- Hill Center Greenwood Townhomes
-
- City:
- Nashville
-
- County:
- Davidson County, TN
-
- State:
- TN
-
- Zip Code:
- 37206
Amenities
-
- Amenities:
- Underground Utilities
-
- Utilities:
- Electricity Available, Water Available
-
- Parking Spaces:
- 4
-
- # of Garages:
- 2
-
- Garages:
- Garage Door Opener, Garage Faces Rear, Parking Lot
-
- View:
- City
Interior
-
- Interior Features:
- Ceiling Fan(s), Extra Closets, High Ceilings, Smart Thermostat, Storage, Walk-In Closet(s), High Speed Internet
-
- Appliances:
- Electric Oven, Electric Range, Dishwasher, Disposal, Dryer, Microwave, Refrigerator, Stainless Steel Appliance(s), Washer
-
- Heating:
- Central
-
- Cooling:
- Central Air, Electric
-
- Fireplace:
- Yes
-
- # of Fireplaces:
- 1
-
- # of Stories:
- 3
Exterior
-
- Exterior Features:
- Balcony, Smart Lock(s)
-
- Lot Description:
- Level
-
- Roof:
- Membrane
-
- Construction:
- Fiber Cement, Brick
School Information
-
- Elementary:
- Rosebank Elementary
-
- Middle:
- Stratford STEM Magnet School Lower Campus
-
- High:
- Stratford STEM Magnet School Upper Campus
Additional Information
-
- Date Listed:
- July 8th, 2025
-
- Days on Market:
- 17
Listing Details
- Listing Office:
- Compass Re
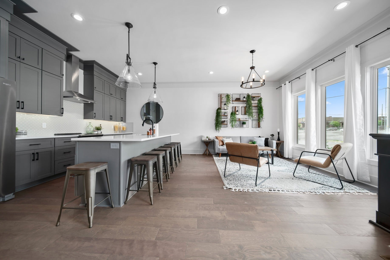
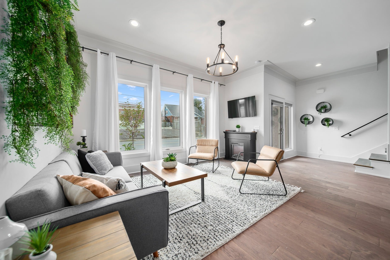
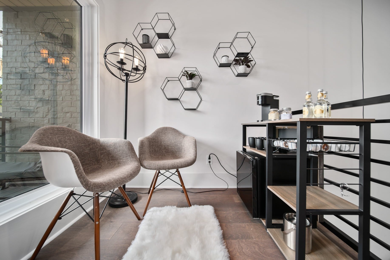
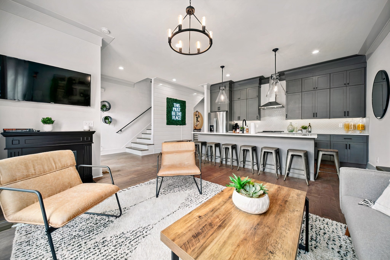
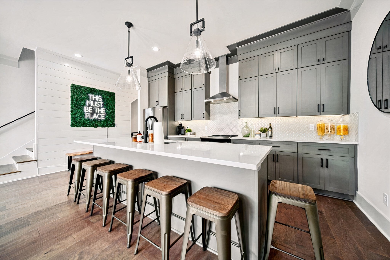
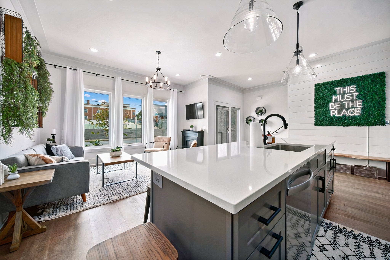
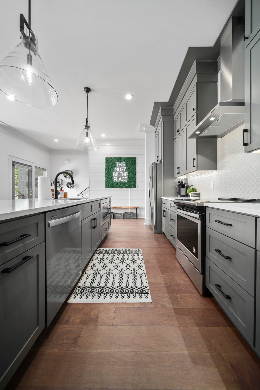
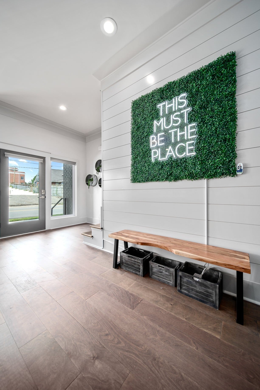
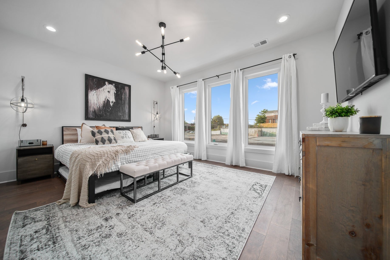
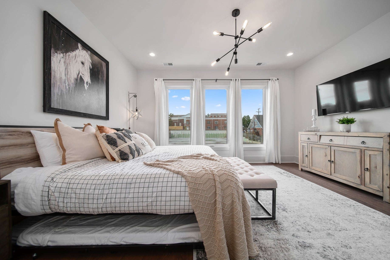
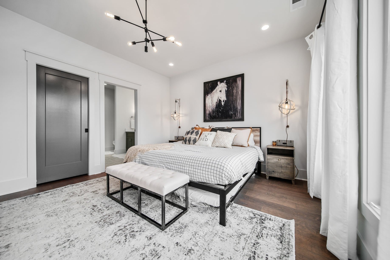
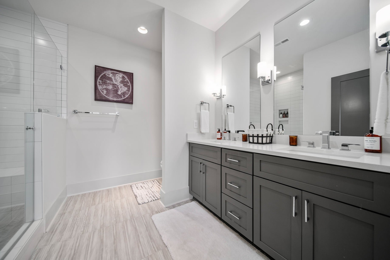
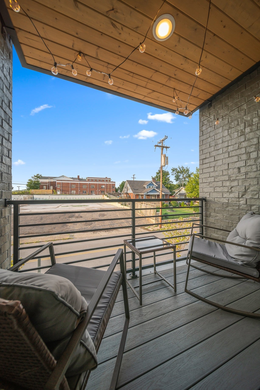
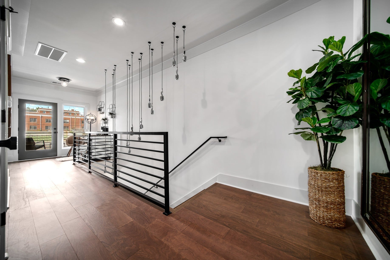
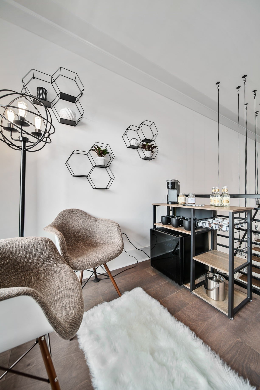
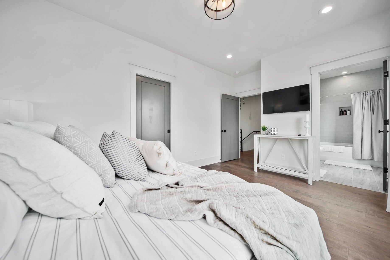
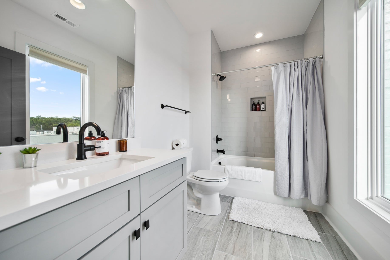
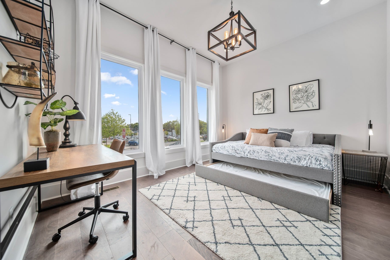
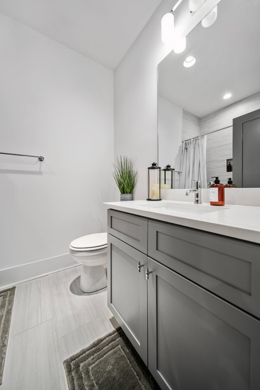
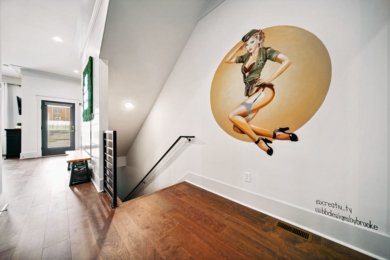
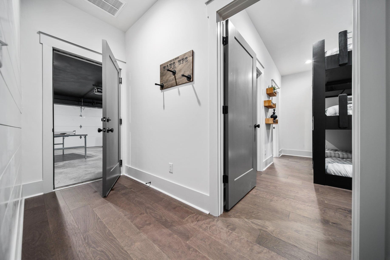
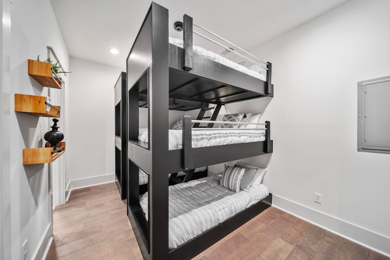
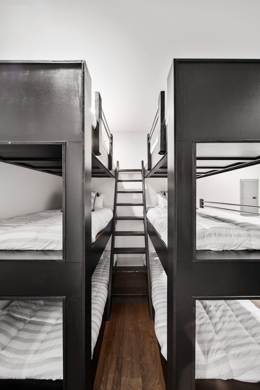
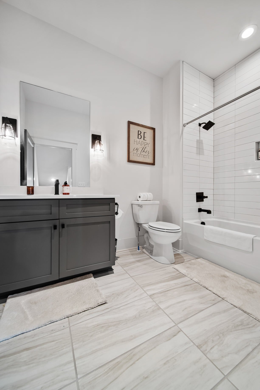
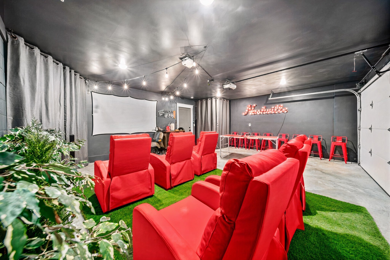
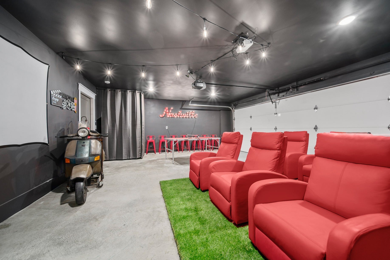
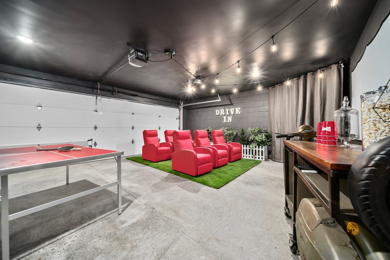
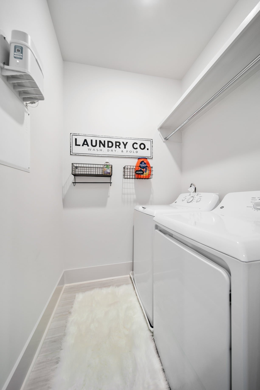
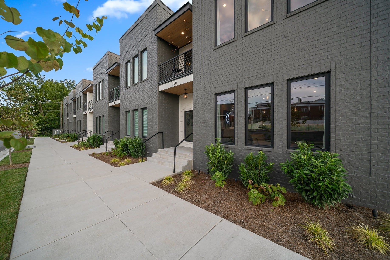
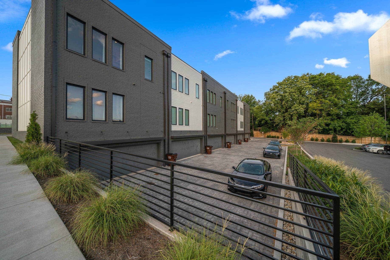
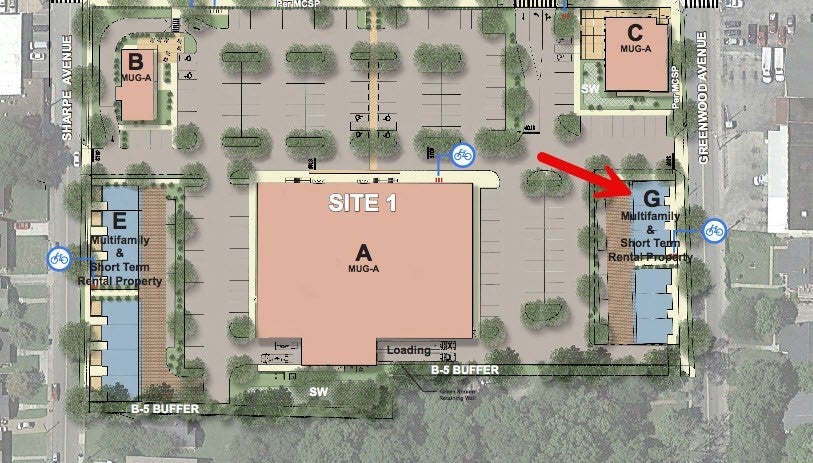
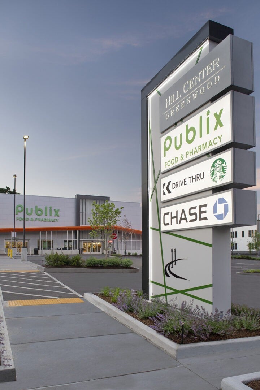
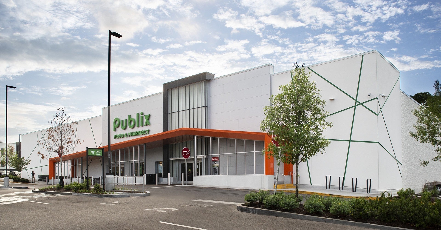
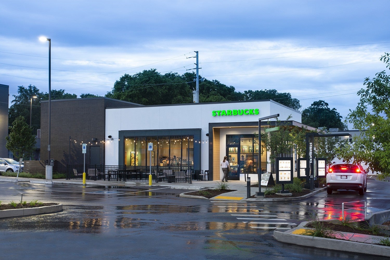
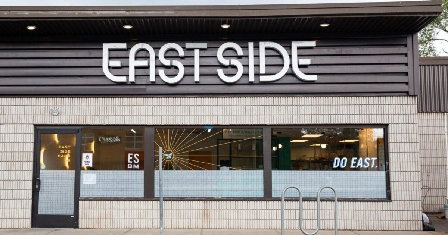
 Copyright 2025 RealTracs Solutions.
Copyright 2025 RealTracs Solutions.