$694,990 - 104 Crosby Drive, Mount Juliet
- 5
- Bedrooms
- 4
- Baths
- 3,240
- SQ. Feet
- 0.32
- Acres
The popular Monarch is under construction, and will be ready this Fall. Greenhill Estates offers a unique opportunity to be a part of an intimate neighborhood in the sought-after Mt. Juliet area, limited to only 18 large, homesites averaging 1/3 acre! Homesite #17 features the Monarch F. The Monarch features brick and hardiboard exterior with covered front porch, the primary suite and guest suite downstairs, a covered rear porch, an open concept kitchen with lots of cabinets and countertop space and a huge island with 42" shaker style cabinetry, quartz tops, tile backsplash, double ovens, vented hood, and stainless steel kitchen appliances. Luxurious primary suite includes oversized walk-in ceramic tile shower with built-in bench seat, tile floor, executive height cabinets, and quartz top. Beautiful LVP flooring throughout the main living areas and on the stair treads, durable LVT flooring in secondary baths and laundry. Elegant features throughout! Ring doorbell, Schlage keyless entry, Honeywell WIFI thermostat, Electric fireplace, drop zone to keep everything neat and organized, 2" faux wood blinds on operable windows, and so much more! Convenient location in the heart of Mt. Juliet with easy drive to Nashville International Airport. *Photography shown is another Monarch nearby, this home just started construction, call us to learn more about the selections.
Essential Information
-
- MLS® #:
- 2931685
-
- Price:
- $694,990
-
- Bedrooms:
- 5
-
- Bathrooms:
- 4.00
-
- Full Baths:
- 4
-
- Square Footage:
- 3,240
-
- Acres:
- 0.32
-
- Year Built:
- 2025
-
- Type:
- Residential
-
- Sub-Type:
- Single Family Residence
-
- Status:
- Under Contract - Not Showing
Community Information
-
- Address:
- 104 Crosby Drive
-
- Subdivision:
- Greenhill Estates
-
- City:
- Mount Juliet
-
- County:
- Wilson County, TN
-
- State:
- TN
-
- Zip Code:
- 37122
Amenities
-
- Amenities:
- Sidewalks, Underground Utilities
-
- Utilities:
- Electricity Available, Water Available
-
- Parking Spaces:
- 2
-
- # of Garages:
- 2
-
- Garages:
- Garage Door Opener, Garage Faces Front
Interior
-
- Interior Features:
- Extra Closets, Smart Thermostat, Walk-In Closet(s), Primary Bedroom Main Floor, Kitchen Island
-
- Appliances:
- Double Oven, Electric Oven, Electric Range, Dishwasher, Disposal, Microwave, Refrigerator
-
- Heating:
- Central
-
- Cooling:
- Central Air, Electric
-
- Fireplace:
- Yes
-
- # of Fireplaces:
- 1
-
- # of Stories:
- 2
Exterior
-
- Exterior Features:
- Smart Lock(s)
-
- Roof:
- Shingle
-
- Construction:
- Fiber Cement, Brick
School Information
-
- Elementary:
- Mt. Juliet Elementary
-
- Middle:
- Mt. Juliet Middle School
-
- High:
- Green Hill High School
Additional Information
-
- Date Listed:
- July 8th, 2025
-
- Days on Market:
- 63
Listing Details
- Listing Office:
- Lennar Sales Corp.
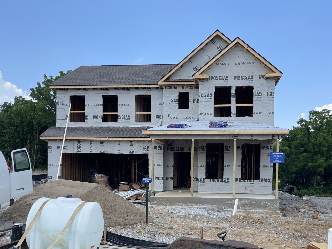
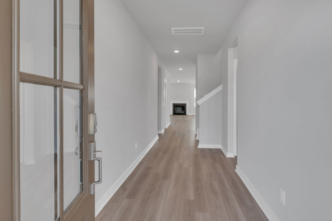
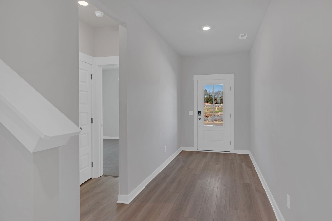
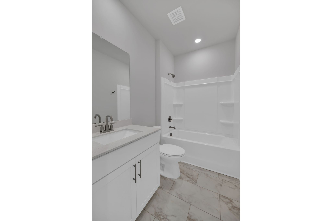
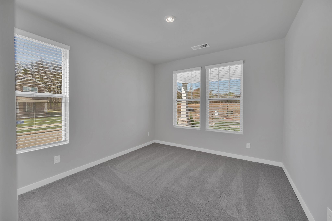
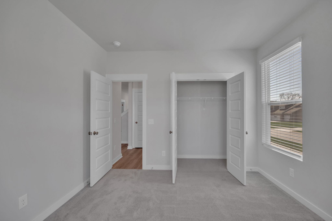
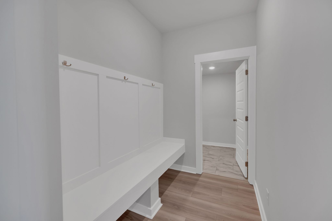
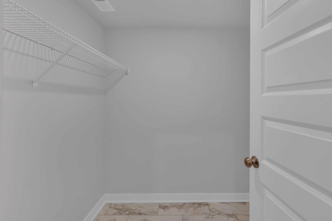
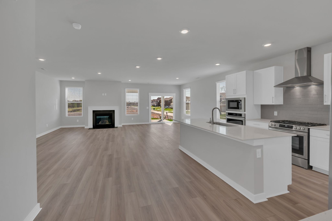
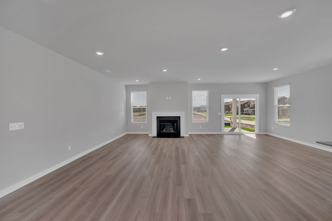
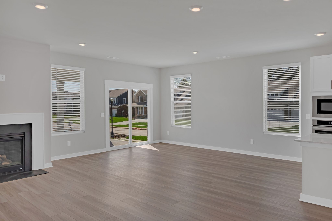
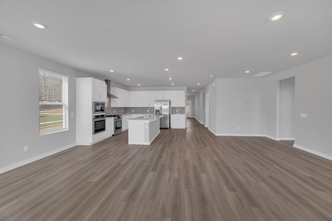
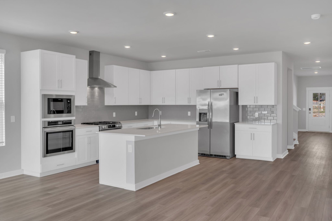
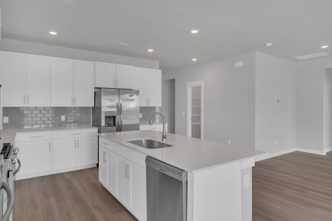
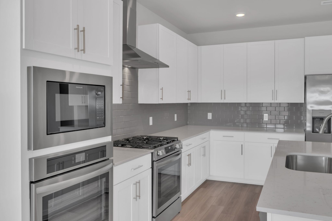
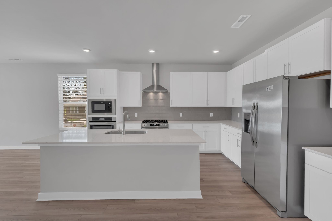
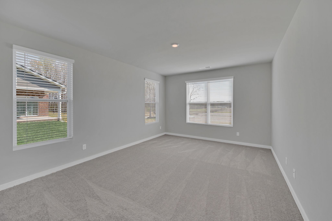
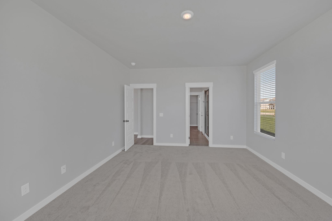
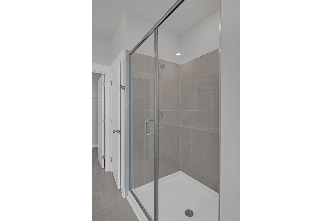
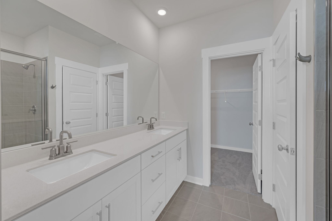
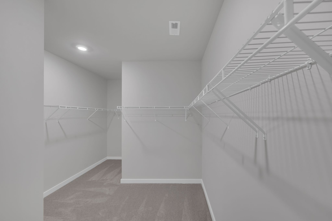
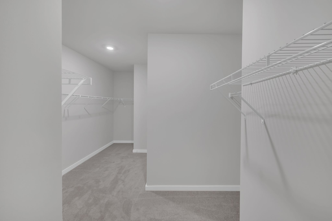
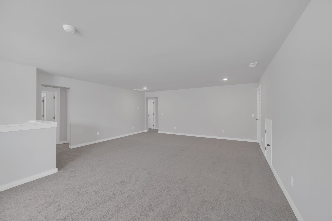
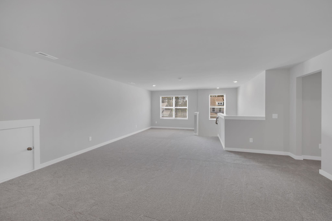
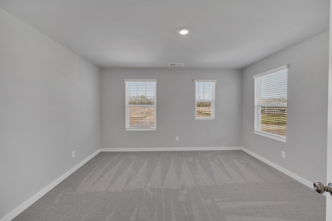
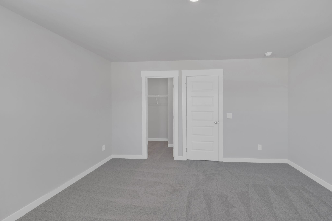
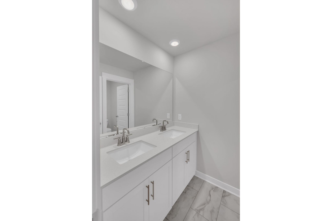
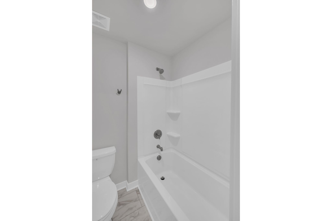
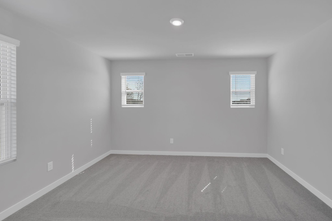
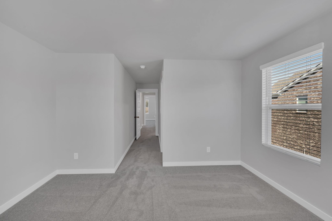
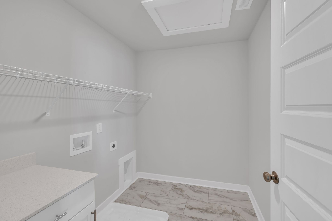
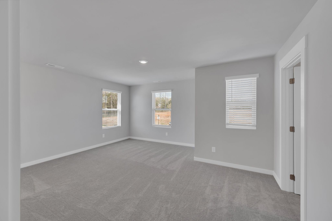
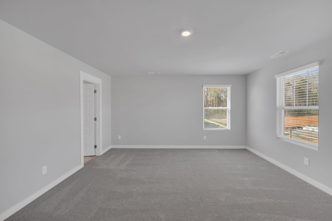
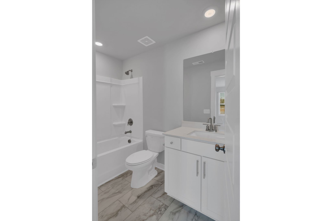
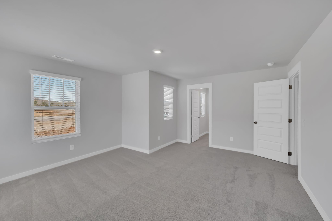
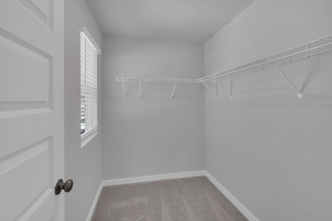
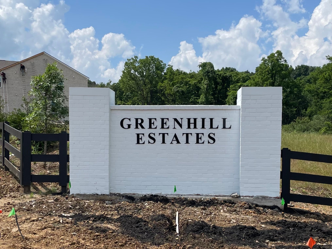
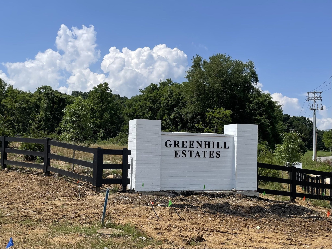
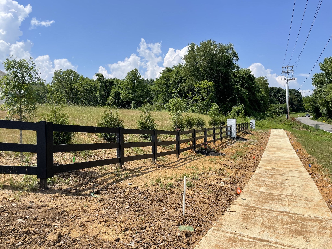
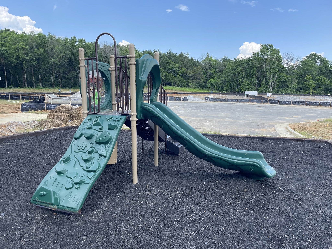
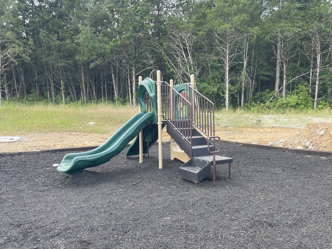
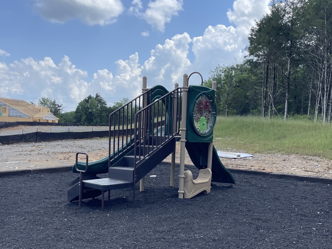
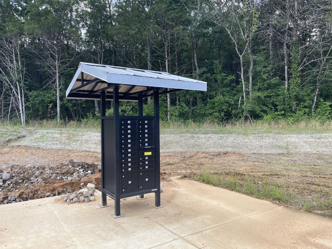
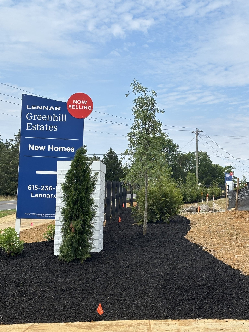
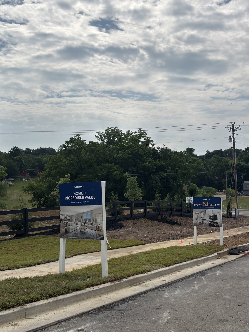
 Copyright 2025 RealTracs Solutions.
Copyright 2025 RealTracs Solutions.