$529,900 - 4729 Indian Summer Dr, Nashville
- 3
- Bedrooms
- 3
- Baths
- 1,934
- SQ. Feet
- 0.48
- Acres
$10,000 flex cash - option for upgrades, rate buy down or an additional wrap around driveway. Unexpected BONUS... this is not your average new build — 4729 Indian Summer Dr is a must-see to truly appreciate the craftsmanship, scale, and versatility it offers. Set on a quiet half-acre lot in Nashville, this custom 4-bedroom, 3-bath home blends character, functionality, and room to grow. The full-width covered front porch makes a bold first impression, while inside, an open-concept layout connects the spacious great room, custom kitchen, and main-level owner’s suite. A fully finished basement with its own half bath adds flexible space for entertaining, guests, or a private retreat. Built with intention and elevated by design, this home is different — whether you're hosting on the porch or unwinding in your lower-level hideaway, you'll feel it.
Essential Information
-
- MLS® #:
- 2931630
-
- Price:
- $529,900
-
- Bedrooms:
- 3
-
- Bathrooms:
- 3.00
-
- Full Baths:
- 2
-
- Half Baths:
- 2
-
- Square Footage:
- 1,934
-
- Acres:
- 0.48
-
- Year Built:
- 2025
-
- Type:
- Residential
-
- Sub-Type:
- Single Family Residence
-
- Status:
- Active
Community Information
-
- Address:
- 4729 Indian Summer Dr
-
- Subdivision:
- Quail Ridge
-
- City:
- Nashville
-
- County:
- Davidson County, TN
-
- State:
- TN
-
- Zip Code:
- 37207
Amenities
-
- Utilities:
- Water Available
-
- Parking Spaces:
- 1
-
- # of Garages:
- 1
-
- Garages:
- Garage Faces Rear
Interior
-
- Interior Features:
- Primary Bedroom Main Floor
-
- Appliances:
- Built-In Electric Oven
-
- Heating:
- Central
-
- Cooling:
- Central Air
-
- # of Stories:
- 3
Exterior
-
- Lot Description:
- Cleared
-
- Construction:
- Frame, Brick
School Information
-
- Elementary:
- Bellshire Elementary Design Center
-
- Middle:
- Madison Middle
-
- High:
- Hunters Lane Comp High School
Additional Information
-
- Date Listed:
- July 8th, 2025
-
- Days on Market:
- 76
Listing Details
- Listing Office:
- Reliant Realty Era Powered
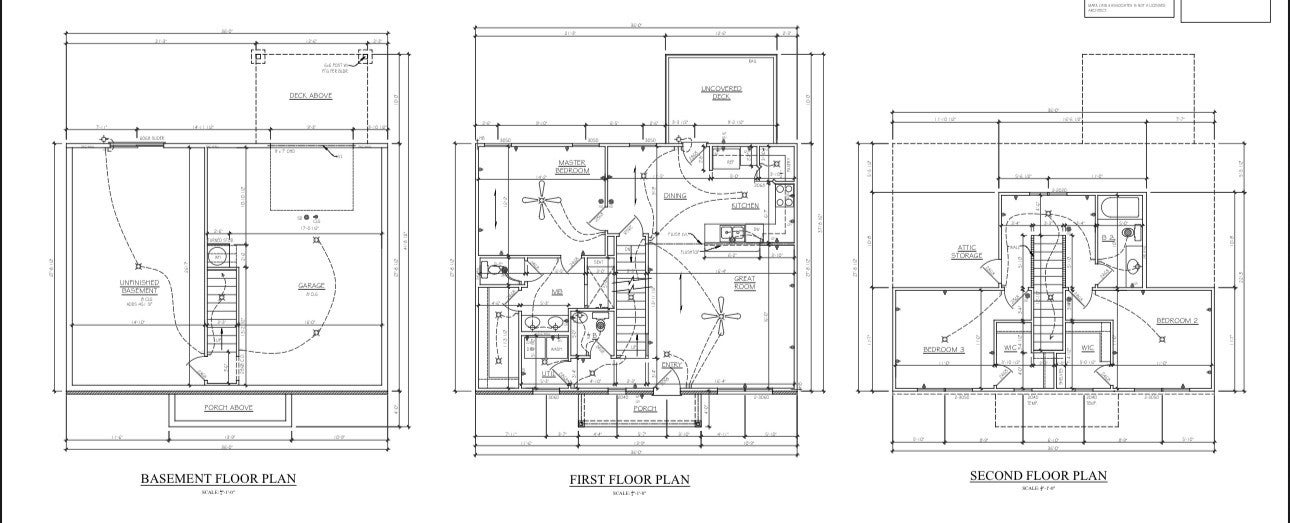
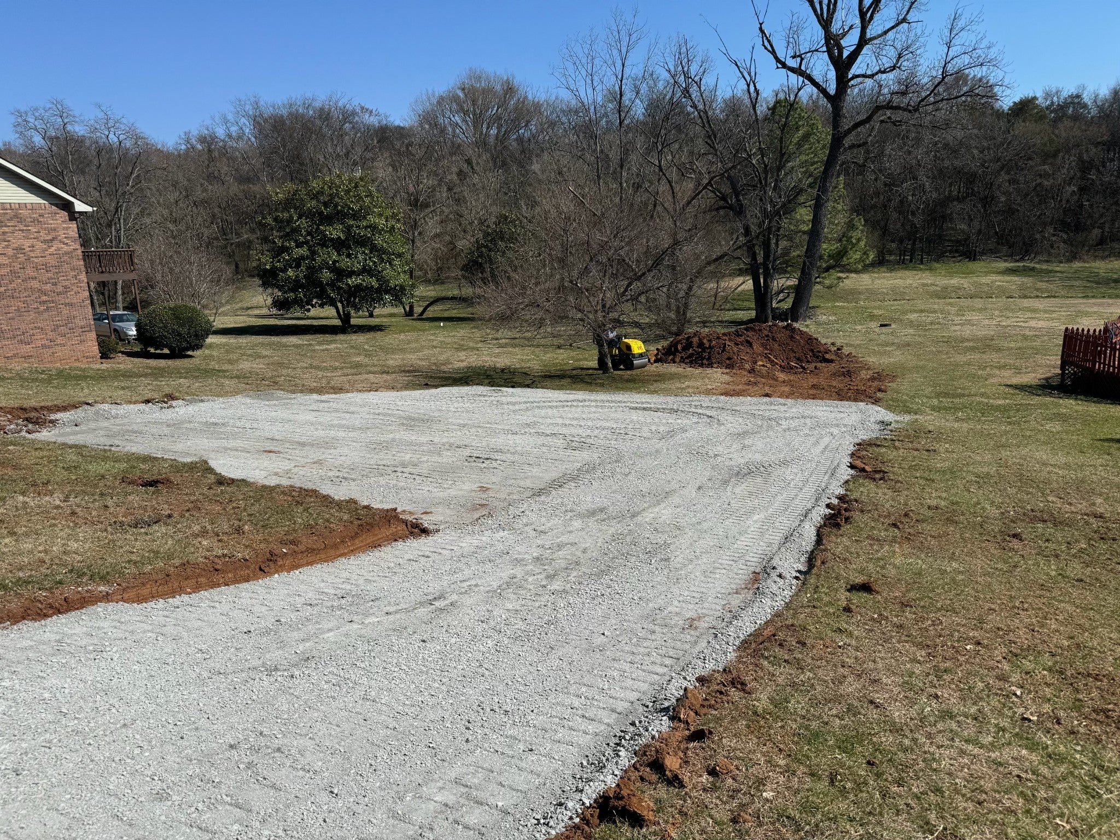
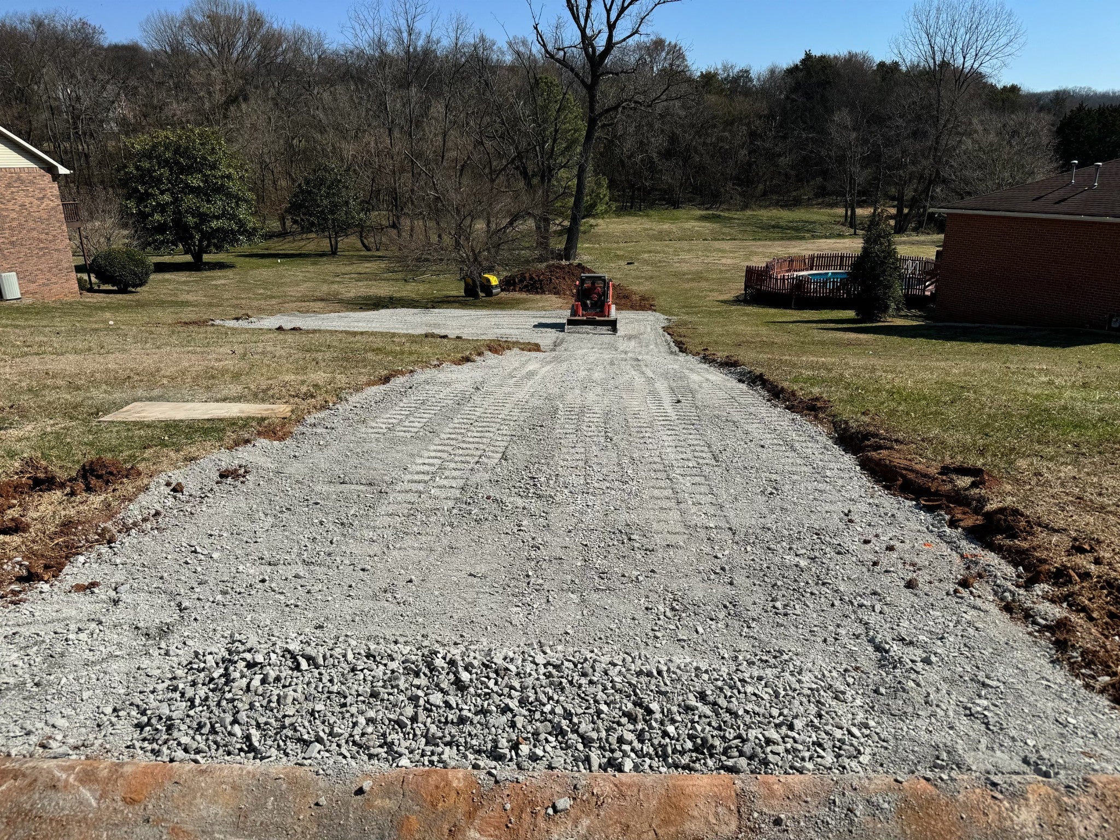
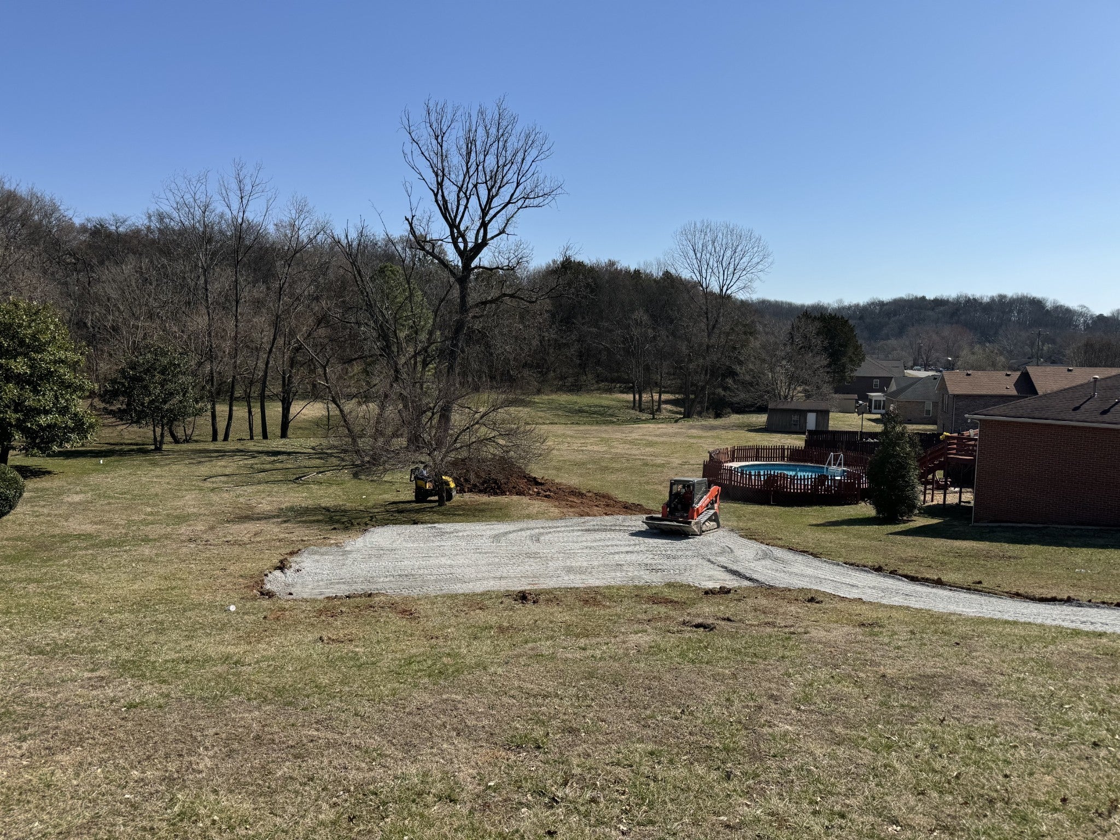
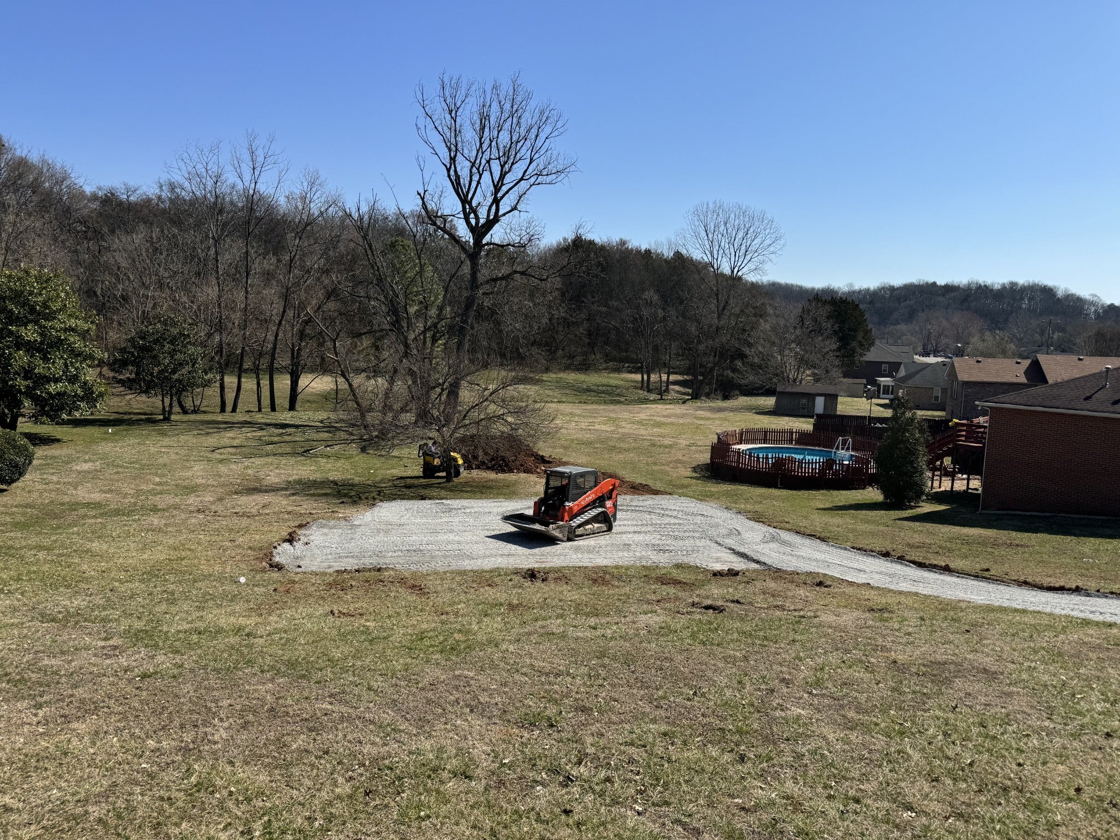
 Copyright 2025 RealTracs Solutions.
Copyright 2025 RealTracs Solutions.