$498,900 - 1304 Busiris Dr, Hermitage
- 4
- Bedrooms
- 2½
- Baths
- 2,189
- SQ. Feet
- 0.21
- Acres
Immaculately maintained 4-bedroom, 2.5-bath home located in a quiet, established community. Built in 2018, this home features fresh interior paint and a brand-new roof with a transferable lifetime warranty. The oversized 4th bedroom offers flexible space and could easily be used as a media room or bonus area. Enjoy scenic views from the back deck, perfect for relaxing or entertaining. The kitchen comes fully equipped with stainless steel appliances, all of which remain. Additional highlights include a 2-car garage, two HVAC units for efficient climate control, and a low HOA. Thoughtful updates and peaceful surroundings make this home truly move-in ready! Take advantage of special financing! Buyer may receive a lender credit equal to 1% of the loan amount and a free appraisal when financing is secured through Shaun Lyons with PRMI (NMLS #659315, 615-429-3029). Credit can be used toward a 1/1 buydown, closing costs, or prepaids.
Essential Information
-
- MLS® #:
- 2931533
-
- Price:
- $498,900
-
- Bedrooms:
- 4
-
- Bathrooms:
- 2.50
-
- Full Baths:
- 2
-
- Half Baths:
- 1
-
- Square Footage:
- 2,189
-
- Acres:
- 0.21
-
- Year Built:
- 2018
-
- Type:
- Residential
-
- Sub-Type:
- Single Family Residence
-
- Style:
- Traditional
-
- Status:
- Active
Community Information
-
- Address:
- 1304 Busiris Dr
-
- Subdivision:
- Heritage Hills
-
- City:
- Hermitage
-
- County:
- Davidson County, TN
-
- State:
- TN
-
- Zip Code:
- 37076
Amenities
-
- Amenities:
- Sidewalks, Underground Utilities
-
- Utilities:
- Electricity Available, Water Available, Cable Connected
-
- Parking Spaces:
- 4
-
- # of Garages:
- 2
-
- Garages:
- Garage Faces Front, Driveway
Interior
-
- Interior Features:
- Ceiling Fan(s), Extra Closets, High Ceilings, Pantry, Walk-In Closet(s)
-
- Appliances:
- Built-In Electric Oven, Built-In Electric Range, Dishwasher, Disposal, Dryer, Microwave, Refrigerator, Stainless Steel Appliance(s), Washer
-
- Heating:
- Central, Heat Pump
-
- Cooling:
- Central Air, Electric
-
- Fireplace:
- Yes
-
- # of Fireplaces:
- 1
-
- # of Stories:
- 2
Exterior
-
- Lot Description:
- Level, Views
-
- Roof:
- Shingle
-
- Construction:
- Hardboard Siding, Stone, Vinyl Siding
School Information
-
- Elementary:
- Dodson Elementary
-
- Middle:
- DuPont Tyler Middle
-
- High:
- McGavock Comp High School
Additional Information
-
- Date Listed:
- July 10th, 2025
-
- Days on Market:
- 78
Listing Details
- Listing Office:
- Benchmark Realty, Llc
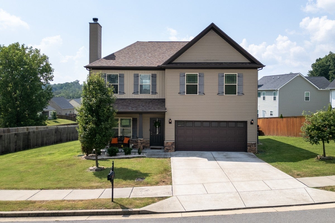
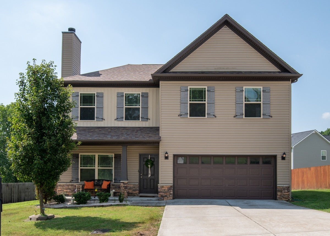
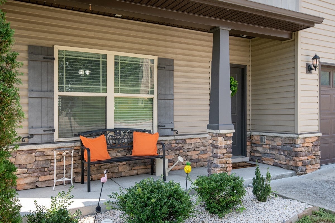
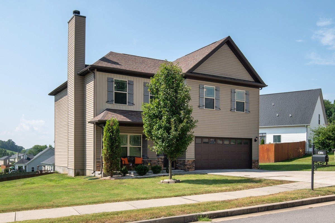
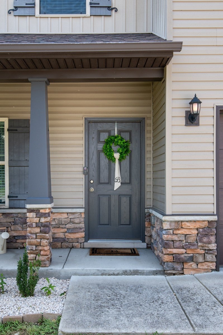
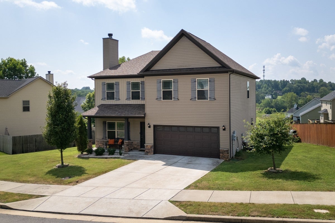
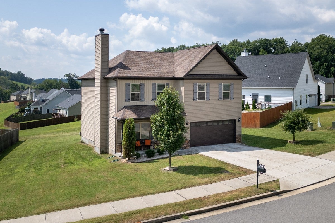
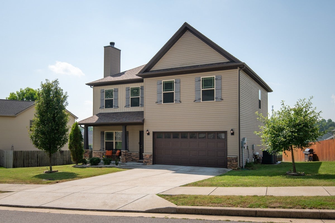
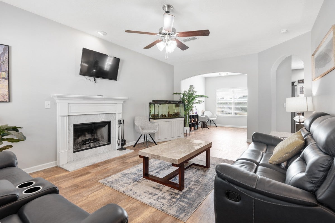
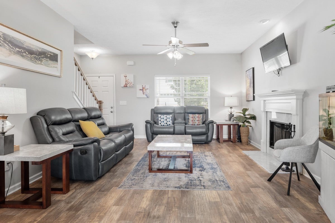
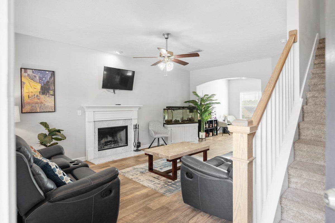
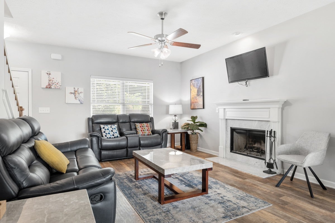
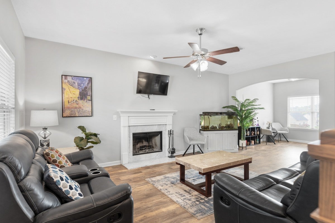
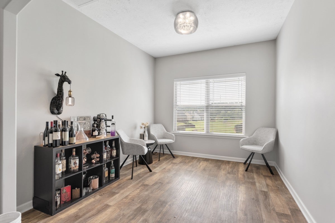
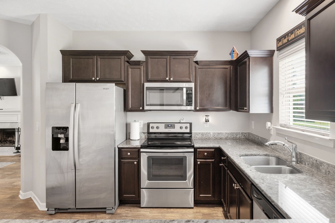
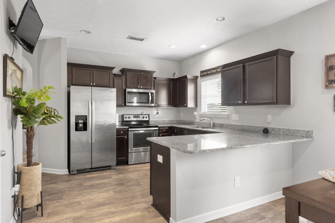
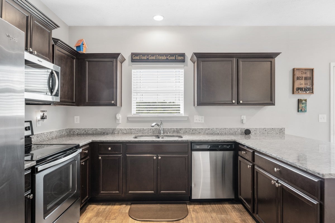
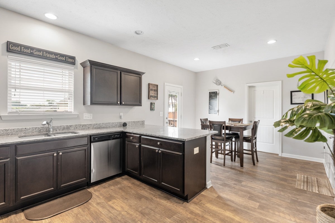
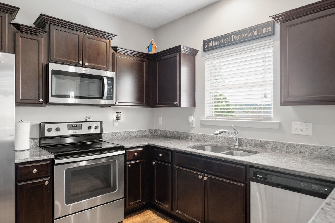
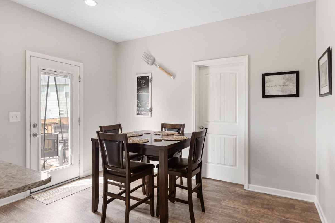
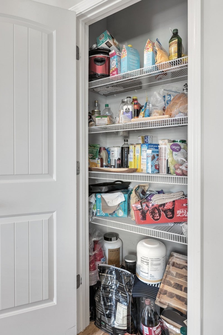
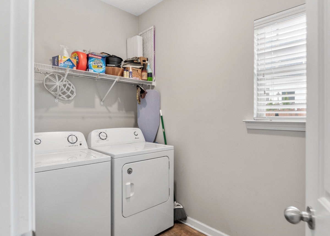
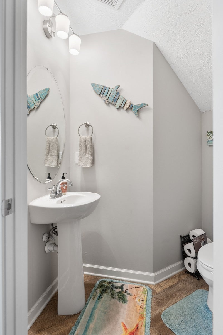
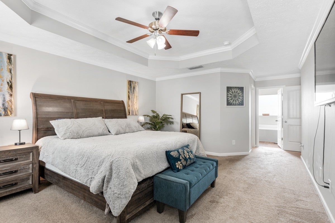
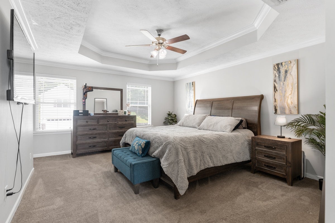
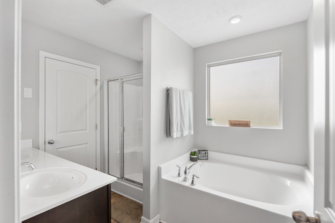
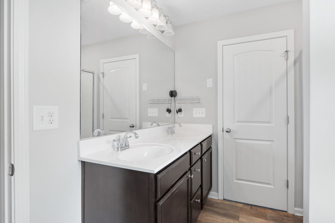
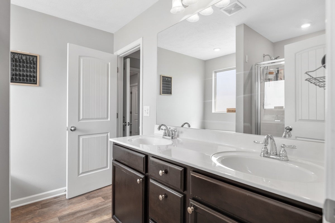
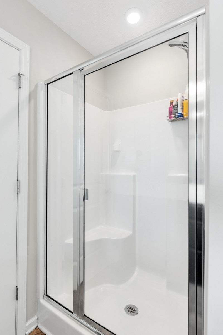
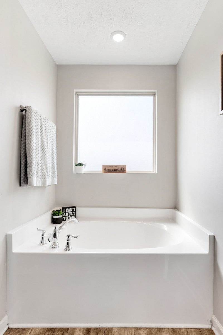
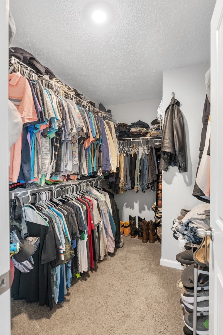
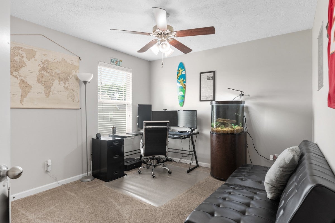
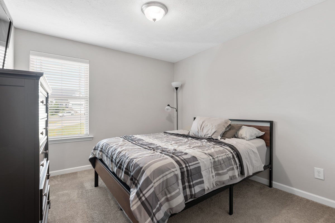
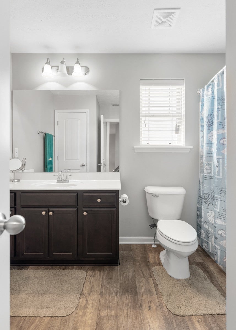
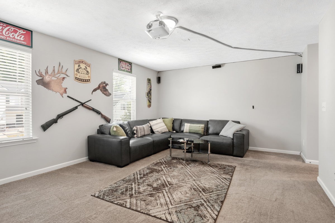
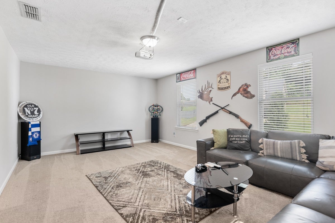
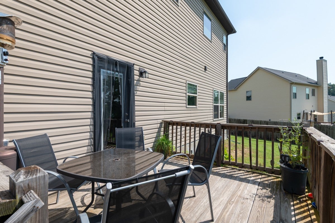
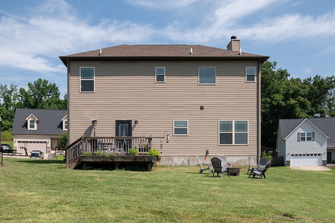
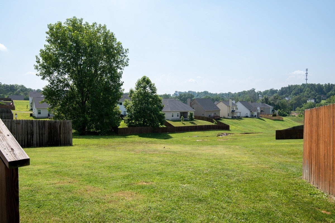
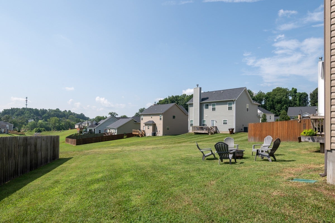
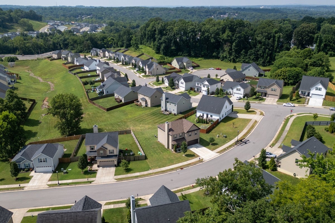
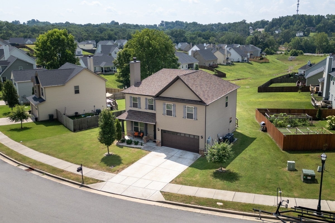
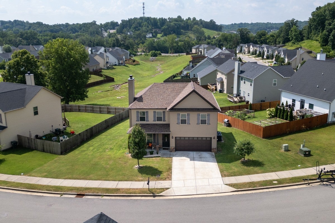
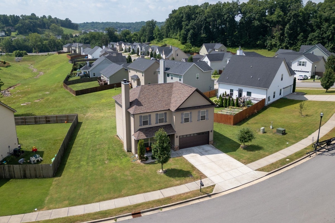
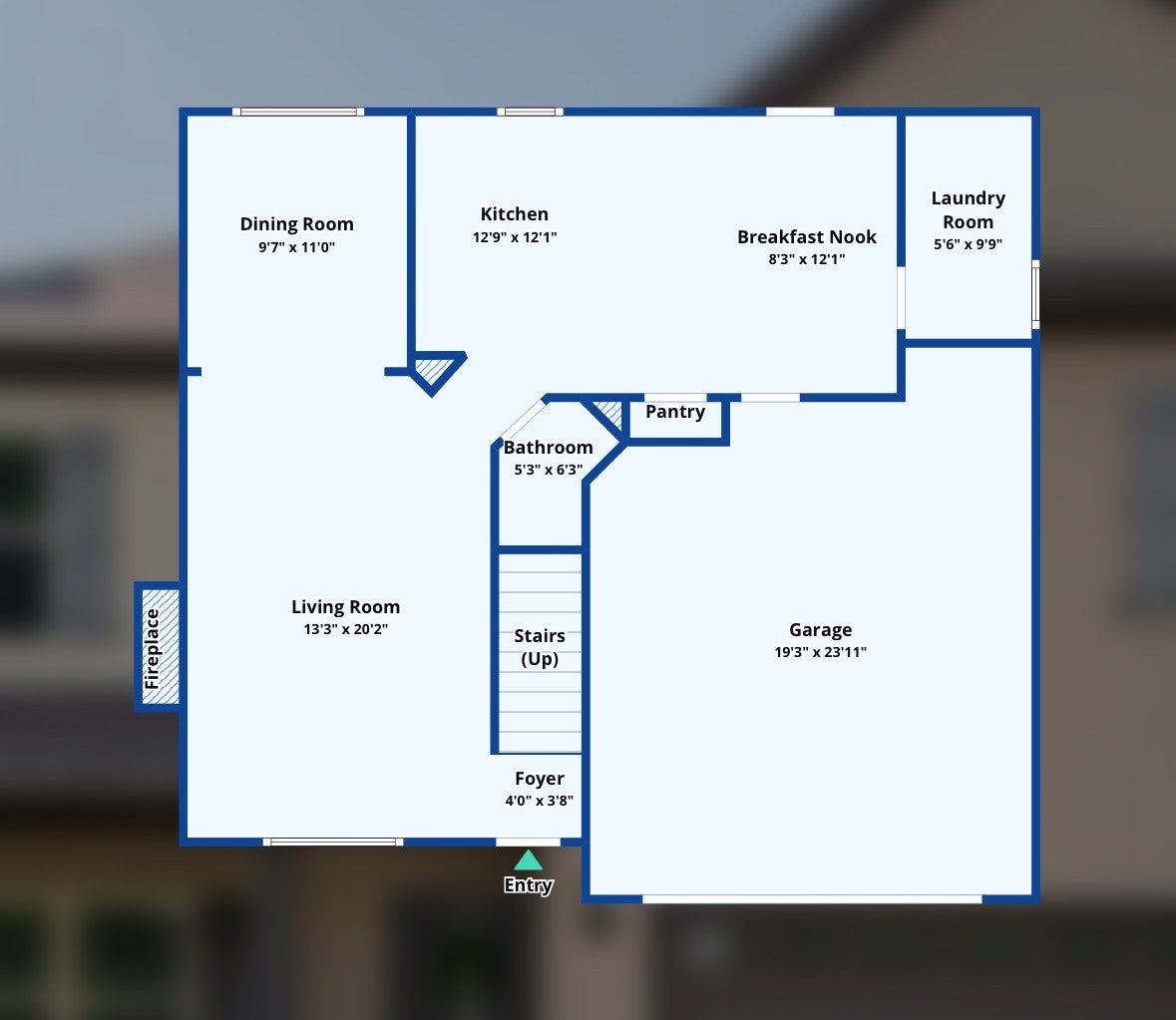
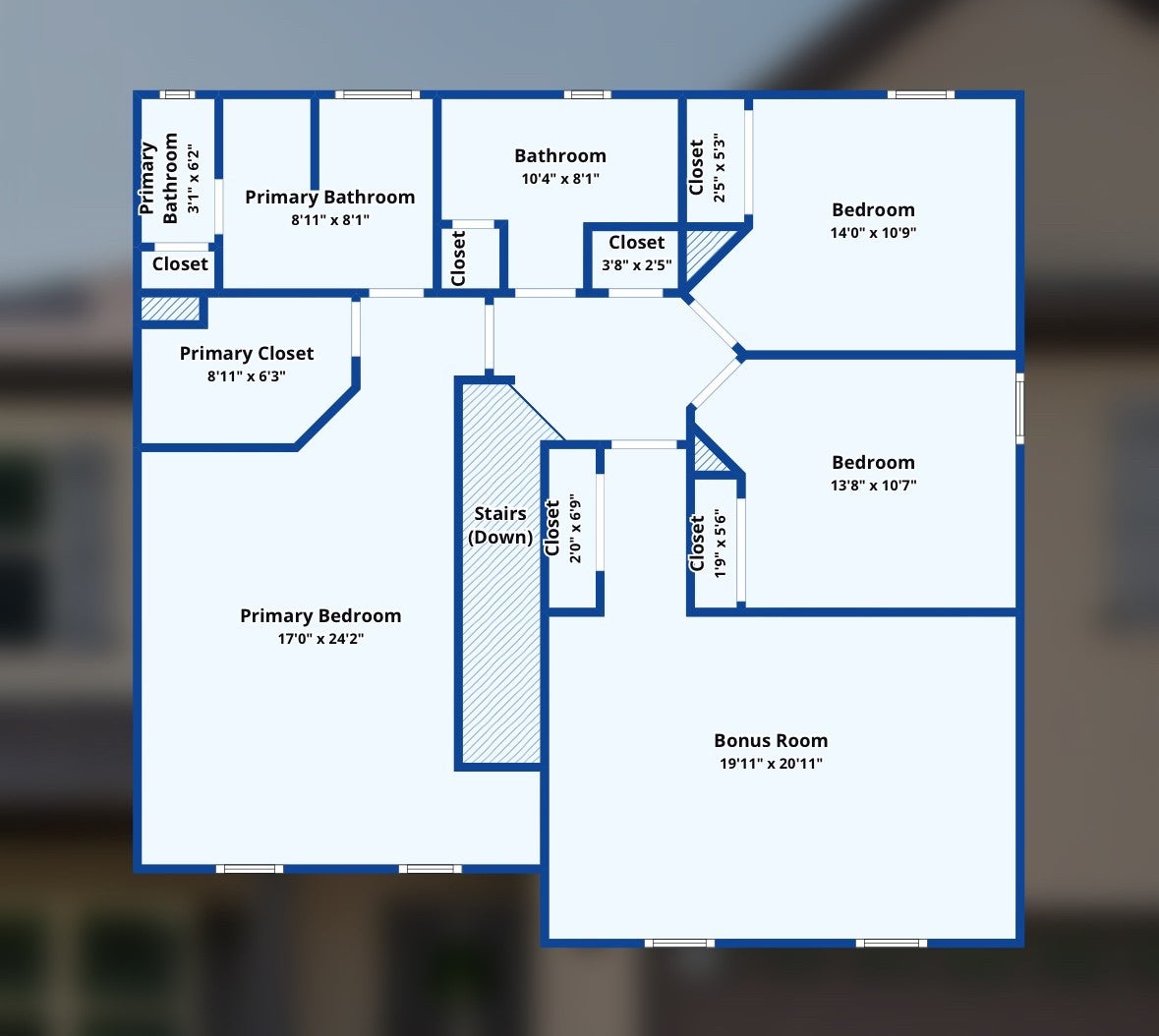
 Copyright 2025 RealTracs Solutions.
Copyright 2025 RealTracs Solutions.