$435,000 - 113 Oak Park Ct, White House
- 4
- Bedrooms
- 3
- Baths
- 2,080
- SQ. Feet
- 0.5
- Acres
Just Listed! Incredible Location + Move-In Ready! This beautifully maintained 4-bedroom, 3.5-bath home has just hit the market—and it won’t last long! Located near the end of a peaceful cul-de-sac, this home offers a rare combination of comfort, space, and convenience. You're within walking distance to Whitehouse baseball and soccer fields, and schools are just down the street! Main Level Features: 3 spacious bedrooms, including a master suite with its own private full bath Open-concept kitchen and den—perfect for entertaining Gas fireplace in the den Hardwood floors throughout the main level Kitchen includes all appliances, a pantry, and direct access to a large screened-in deck Lower Level: 4th bedroom Huge bonus/family room with a second gas fireplace Half bath with utility room combo Outdoor Highlights: Professionally landscaped yard—truly a gardener’s paradise! Fenced backyard with mature trees providing plenty of shade Concrete patio wired and ready for a hot tub 30/50 amp RV electrical hookup at the end of the driveway Two-car garage, ideal for storage, hobbies, or your own "man cave" Bonus: NO HOA—Hallelujah! Whether you’re looking for the perfect family home or a quiet retreat close to local amenities, this home has it all. Don’t miss your chance to own this incredible property—schedule your showing today!
Essential Information
-
- MLS® #:
- 2931527
-
- Price:
- $435,000
-
- Bedrooms:
- 4
-
- Bathrooms:
- 3.00
-
- Full Baths:
- 3
-
- Square Footage:
- 2,080
-
- Acres:
- 0.50
-
- Year Built:
- 1999
-
- Type:
- Residential
-
- Sub-Type:
- Single Family Residence
-
- Status:
- Under Contract - Showing
Community Information
-
- Address:
- 113 Oak Park Ct
-
- Subdivision:
- Middle Plains Estate
-
- City:
- White House
-
- County:
- Sumner County, TN
-
- State:
- TN
-
- Zip Code:
- 37188
Amenities
-
- Utilities:
- Electricity Available, Natural Gas Available, Water Available
-
- Parking Spaces:
- 2
-
- # of Garages:
- 2
-
- Garages:
- Attached, Driveway
Interior
-
- Interior Features:
- Air Filter, Ceiling Fan(s), Extra Closets
-
- Appliances:
- Electric Oven, Oven, Dishwasher, Refrigerator
-
- Heating:
- Natural Gas
-
- Cooling:
- Electric
-
- Fireplace:
- Yes
-
- # of Fireplaces:
- 2
-
- # of Stories:
- 2
Exterior
-
- Lot Description:
- Level
-
- Roof:
- Asphalt
-
- Construction:
- Brick, Vinyl Siding
School Information
-
- Elementary:
- Harold B. Williams Elementary School
-
- Middle:
- White House Middle School
-
- High:
- White House High School
Additional Information
-
- Date Listed:
- July 8th, 2025
-
- Days on Market:
- 84
Listing Details
- Listing Office:
- Haven Real Estate
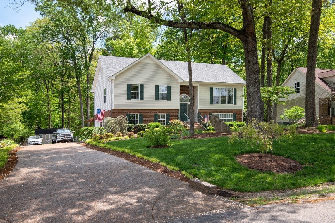
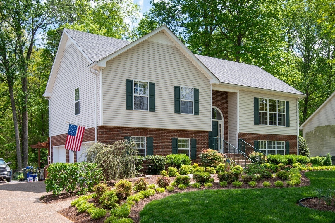
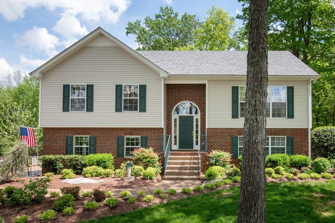
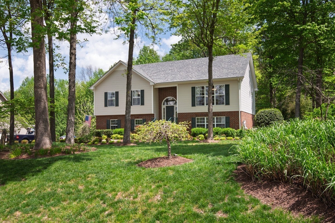
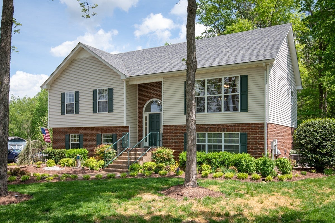
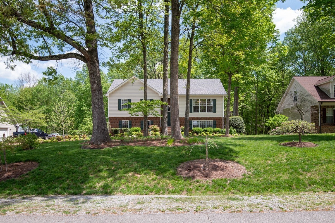
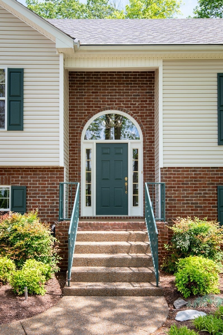
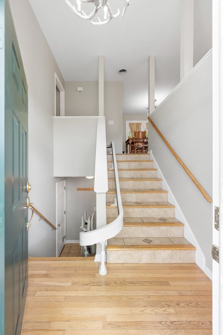
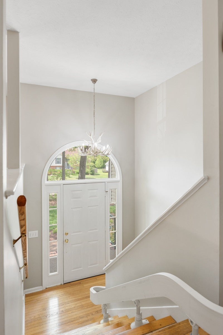
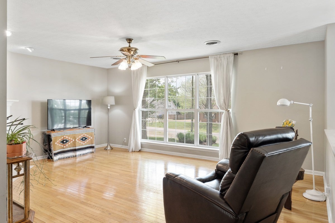
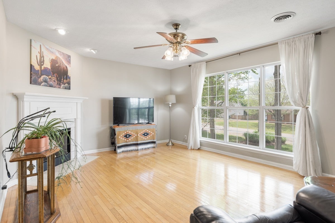
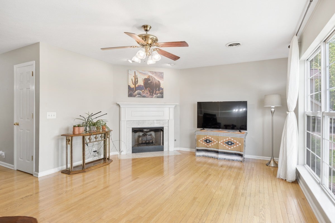
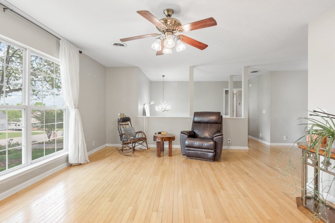
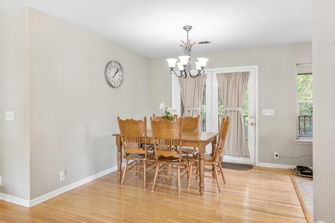
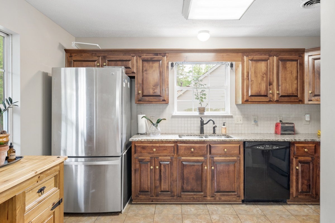
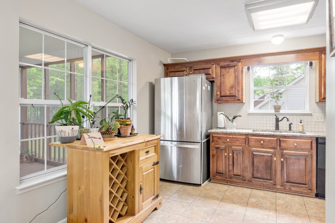
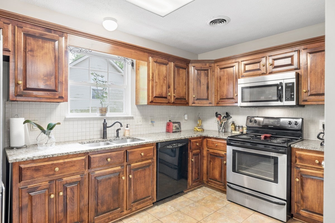
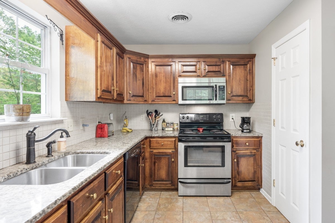
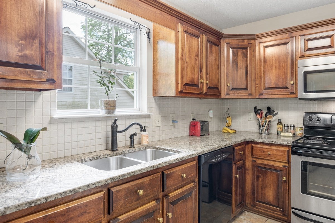
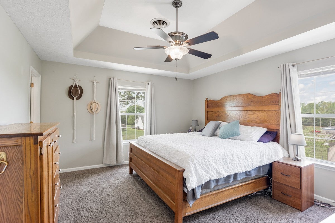
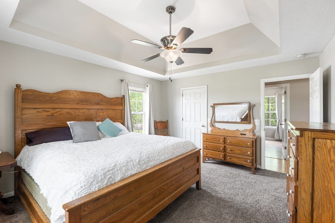
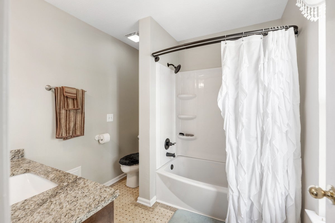
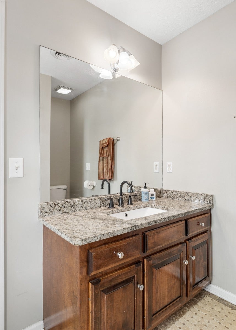
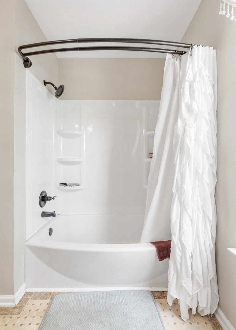
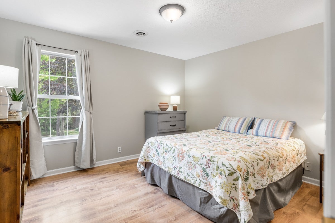
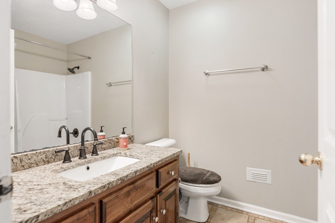
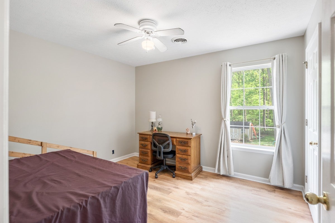
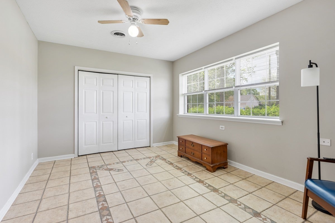
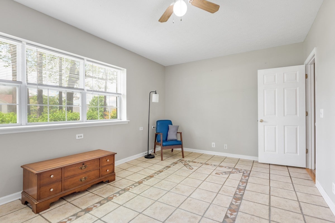
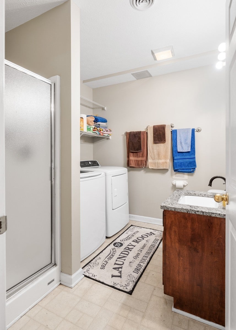
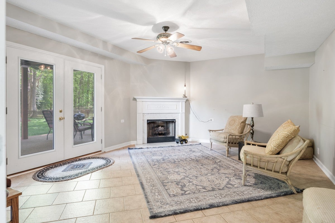
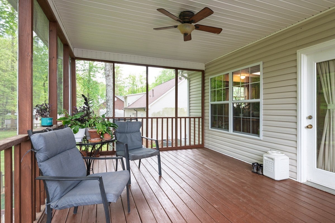
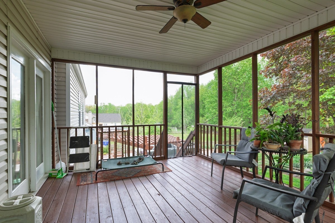
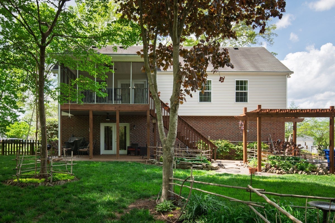
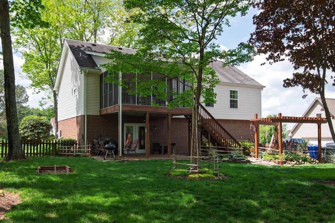
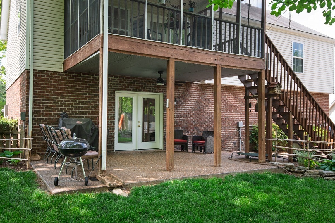
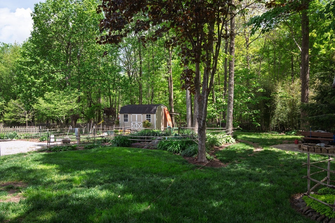
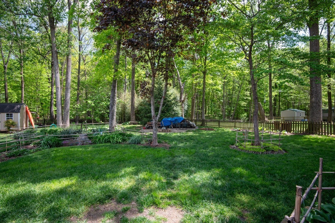
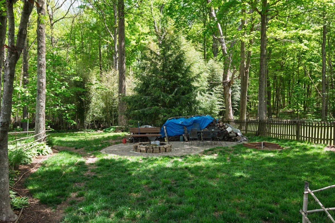
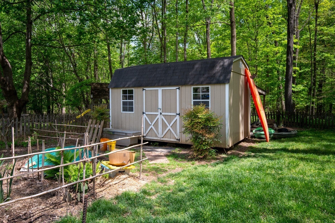
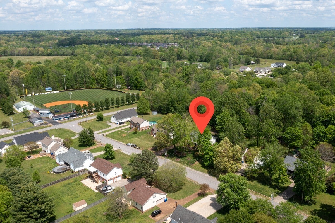
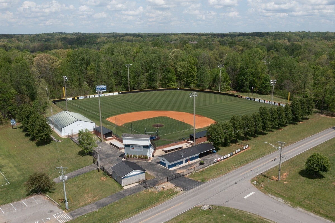
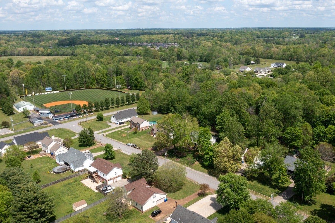
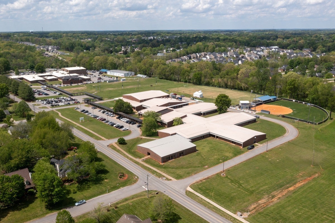
 Copyright 2025 RealTracs Solutions.
Copyright 2025 RealTracs Solutions.