$875,000 - 243 Croft Way, Mount Juliet
- 4
- Bedrooms
- 3
- Baths
- 2,856
- SQ. Feet
- 0.23
- Acres
Beautifully designed - move in ready 4BR home in the highly sought-after Jackson Hills neighborhood! This open and airy floor plan offers 2 bedrooms on the main level, a dramatic 2-story living room, and a spacious bonus room upstairs—perfect for play, work, or relaxing. Step outside to a truly special backyard oasis with a custom in-ground Bio Design pool, tranquil fountain, spa-like finishes, lush trees, and low-maintenance astro turf. The screened-in patio feels private and peaceful, backing to common area with no rear neighbors. Thoughtful upgrades throughout—custom built-in closets, a laundry room with utility sink and cabinetry, and garage with overhead storage. Amenities GALORE - resort style pool, clubhouse, gym, multiple playgrounds, dogpark, walking trail, wiffle ball field to name a few! Just 2 miles from the new Costco with easy access to I-40 and zoned for top-rated Wilson County schools! This one is a gem!
Essential Information
-
- MLS® #:
- 2931526
-
- Price:
- $875,000
-
- Bedrooms:
- 4
-
- Bathrooms:
- 3.00
-
- Full Baths:
- 3
-
- Square Footage:
- 2,856
-
- Acres:
- 0.23
-
- Year Built:
- 2018
-
- Type:
- Residential
-
- Sub-Type:
- Single Family Residence
-
- Status:
- Active
Community Information
-
- Address:
- 243 Croft Way
-
- Subdivision:
- Jackson Hills Ph2 Sec2c
-
- City:
- Mount Juliet
-
- County:
- Wilson County, TN
-
- State:
- TN
-
- Zip Code:
- 37122
Amenities
-
- Amenities:
- Clubhouse, Dog Park, Fitness Center, Playground, Pool, Sidewalks, Trail(s)
-
- Utilities:
- Water Available
-
- Parking Spaces:
- 2
-
- # of Garages:
- 2
-
- Garages:
- Garage Door Opener, Garage Faces Front
-
- Has Pool:
- Yes
-
- Pool:
- In Ground
Interior
-
- Interior Features:
- Built-in Features, Ceiling Fan(s), Entrance Foyer, High Ceilings, Open Floorplan, Pantry, Walk-In Closet(s), Primary Bedroom Main Floor, High Speed Internet
-
- Appliances:
- Gas Oven, Gas Range, Dishwasher
-
- Heating:
- Central, Natural Gas
-
- Cooling:
- Central Air
-
- # of Stories:
- 2
Exterior
-
- Lot Description:
- Level
-
- Roof:
- Asphalt
-
- Construction:
- Brick
School Information
-
- Elementary:
- Stoner Creek Elementary
-
- Middle:
- West Wilson Middle School
-
- High:
- Mt. Juliet High School
Additional Information
-
- Date Listed:
- July 11th, 2025
-
- Days on Market:
- 15
Listing Details
- Listing Office:
- Compass Re
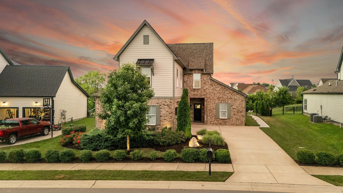

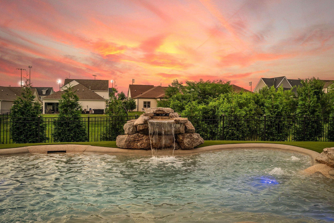
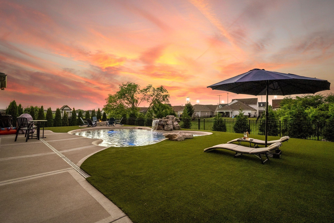
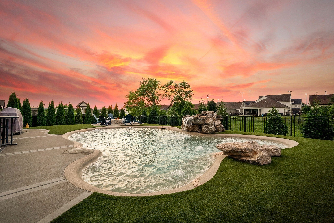

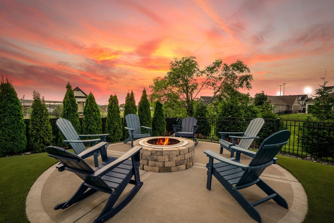
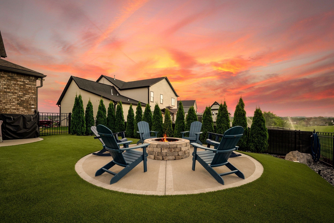
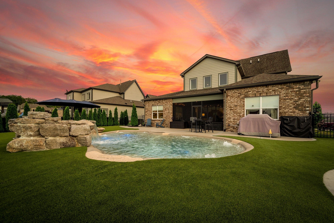
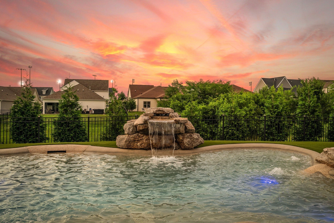
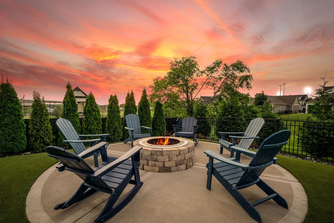

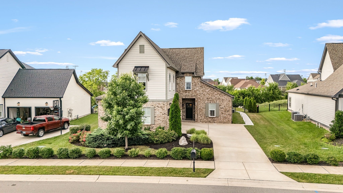
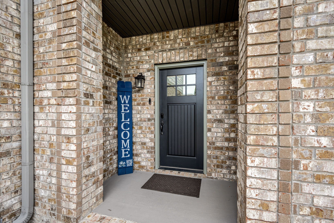
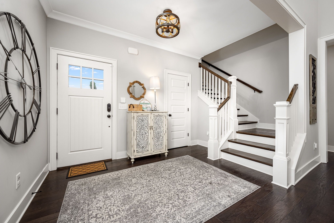
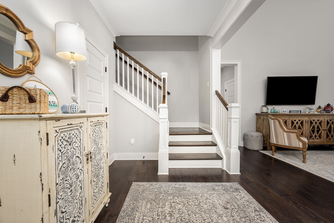
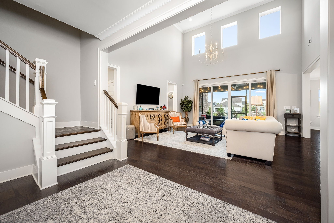


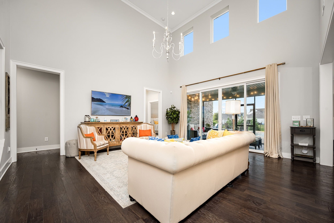
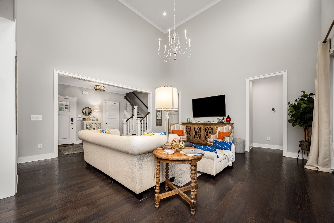

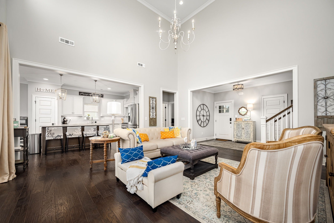
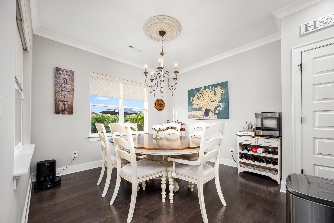
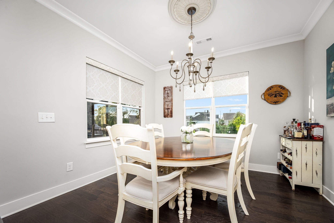
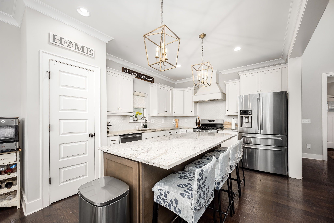
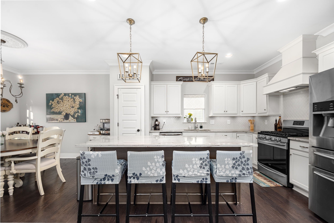
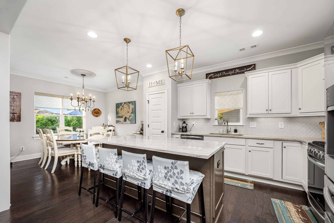
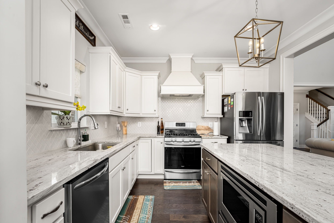

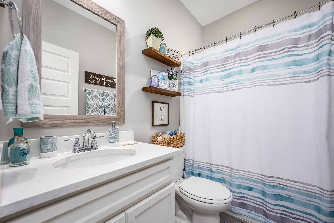



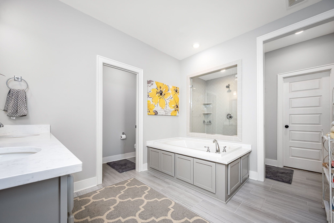
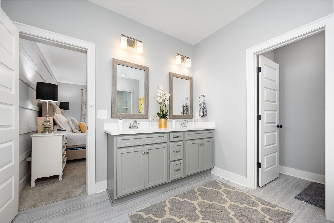
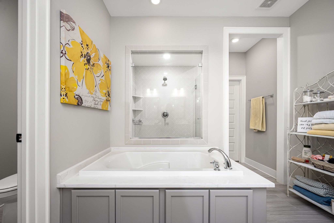
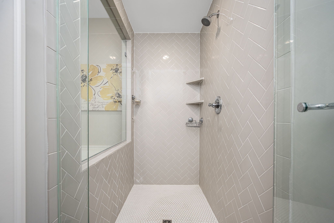
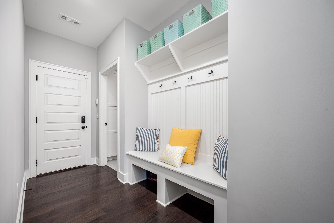
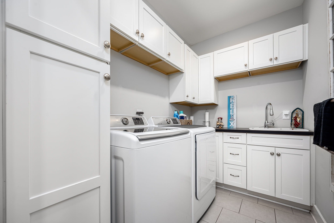
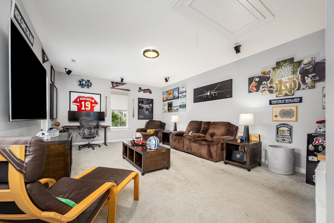
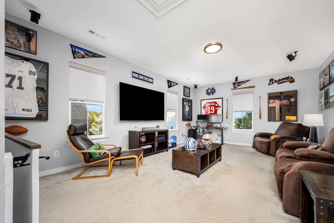
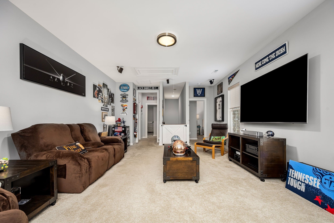
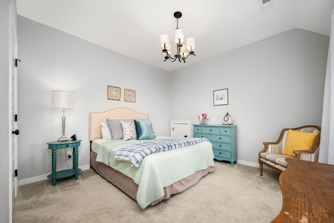
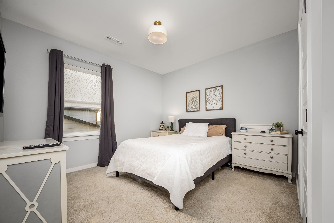
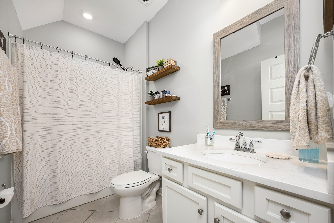
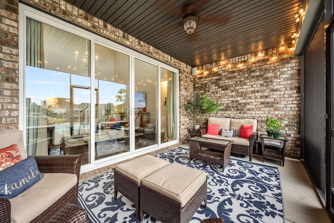
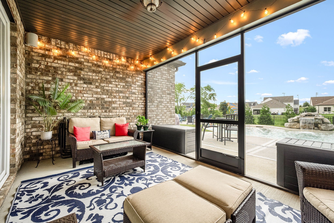
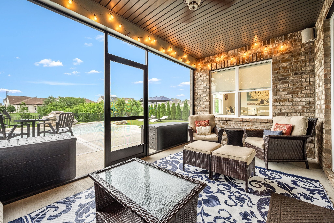
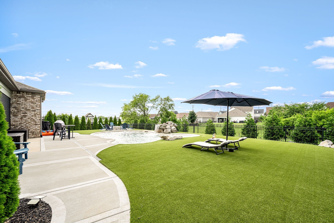

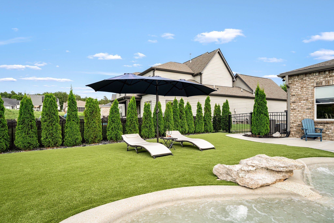
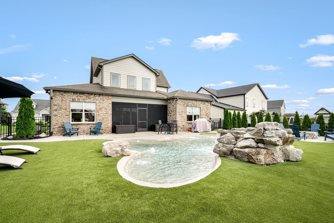
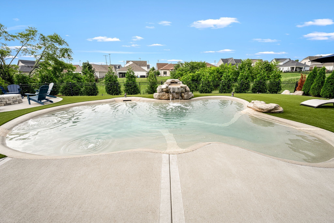
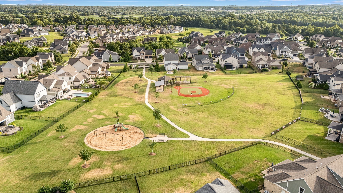


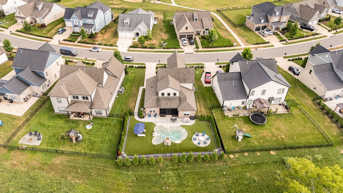
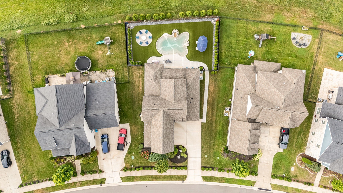
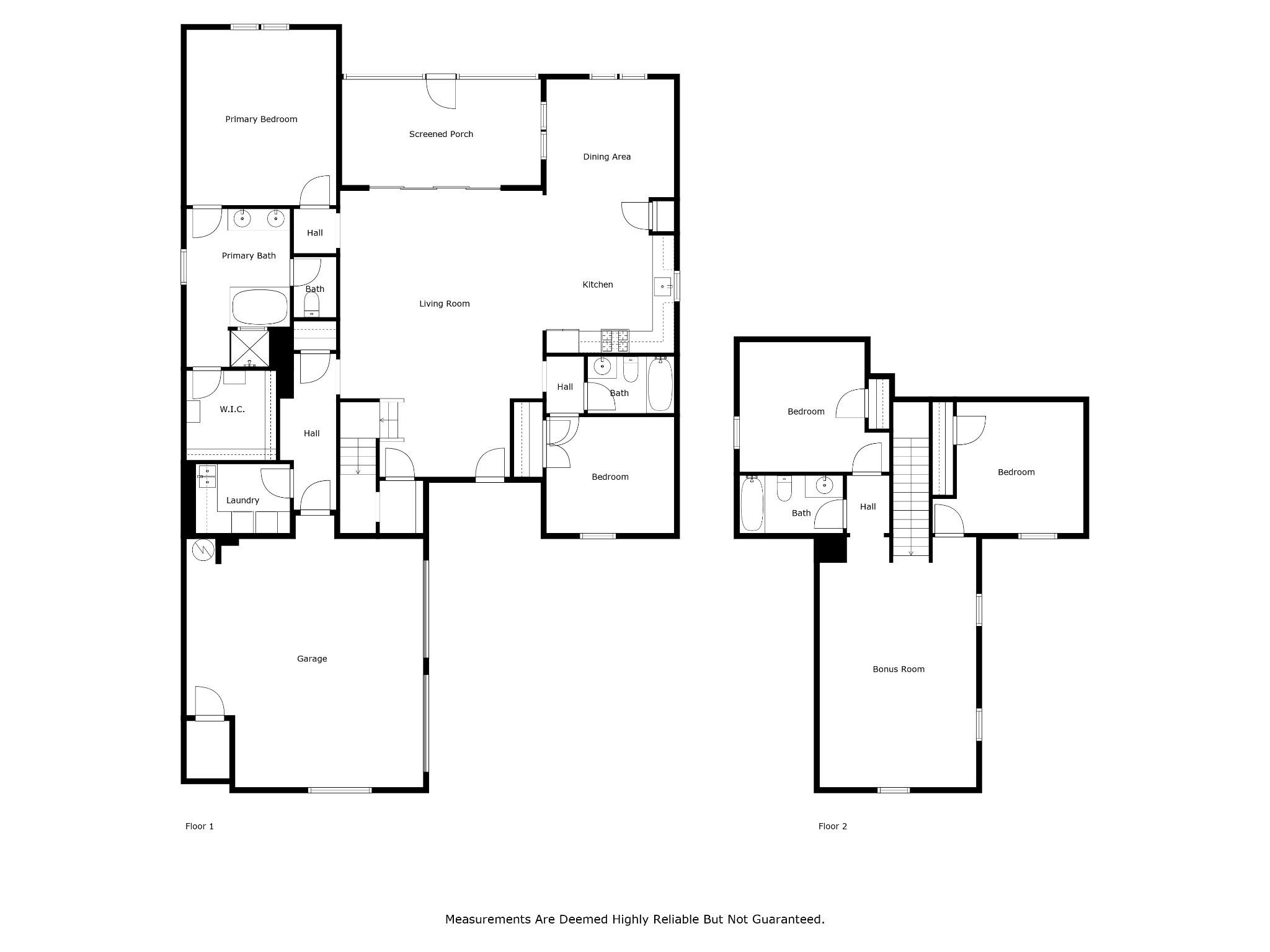
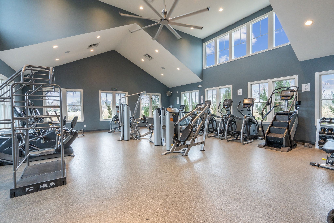


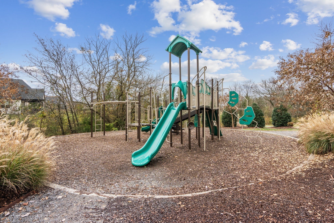
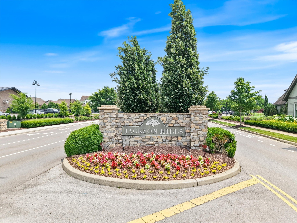
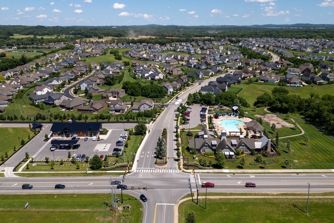
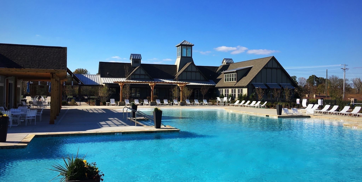
 Copyright 2025 RealTracs Solutions.
Copyright 2025 RealTracs Solutions.