$2,375 - 2057 Westchester Dr, Nashville
- 4
- Bedrooms
- 2½
- Baths
- 1,680
- SQ. Feet
- 2021
- Year Built
This beautifully designed two-story home offers a perfect blend of comfort and style in a peaceful, green neighborhood. The residence features four spacious bedrooms and two and a half bathrooms arranged in an open floor concept that fills every room with natural light. The modern kitchen boasts a generous island, stainless steel appliances including a refrigerator, an electric range with an oven, and a dishwasher that make cooking a delight. Adjacent to the kitchen, the living and dining areas flow seamlessly into a private back patio, ideal for enjoying morning coffee or relaxed evenings outdoors. Upstairs, each bedroom offers the luxury of a walk-in closet, and the primary suite features a spa-inspired bathroom with a double vanity sink for added convenience. A full laundry room with a washer and dryer is perfectly positioned for everyday ease, while the attached two-car garage along with the concrete driveway provide ample parking and storage. Surrounded by incredible green areas, this home is designed to welcome you into a lifestyle of comfort and elegance. Zillow 3D Tour: https://www.zillow.com/view-imx/75203fbc-bef1-41f6-93a4-b0bf4c60123f?setAttribution=mls&wl=true&initialViewType=pano&utm_source=dashboardThanks Pets are accepted on case by case by the property owner. Our standard pet policy is $25 a month in pet rent, and $500 up front, PER PET all nonrefundable. This could change based on the animal and the property owner's discretion.
Essential Information
-
- MLS® #:
- 2930286
-
- Price:
- $2,375
-
- Bedrooms:
- 4
-
- Bathrooms:
- 2.50
-
- Full Baths:
- 2
-
- Half Baths:
- 1
-
- Square Footage:
- 1,680
-
- Acres:
- 0.00
-
- Year Built:
- 2021
-
- Type:
- Residential Lease
-
- Sub-Type:
- Single Family Residence
-
- Status:
- Active
Community Information
-
- Address:
- 2057 Westchester Dr
-
- Subdivision:
- Thornton Grove
-
- City:
- Nashville
-
- County:
- Davidson County, TN
-
- State:
- TN
-
- Zip Code:
- 37207
Amenities
-
- Utilities:
- Water Available
-
- Parking Spaces:
- 2
-
- # of Garages:
- 2
-
- Garages:
- Garage Faces Front, Driveway
Interior
-
- Interior Features:
- Ceiling Fan(s), Walk-In Closet(s)
-
- Appliances:
- Oven, Electric Range, Range, Dishwasher, Dryer, Microwave, Refrigerator, Stainless Steel Appliance(s), Washer
-
- Heating:
- Central
-
- Cooling:
- Ceiling Fan(s), Central Air
-
- # of Stories:
- 2
Exterior
-
- Roof:
- Shingle
-
- Construction:
- Vinyl Siding
School Information
-
- Elementary:
- Bellshire Elementary Design Center
-
- Middle:
- Madison Middle
-
- High:
- Hunters Lane Comp High School
Additional Information
-
- Date Listed:
- July 8th, 2025
-
- Days on Market:
- 52
Listing Details
- Listing Office:
- Gemstone Solutions Property Management And Realty
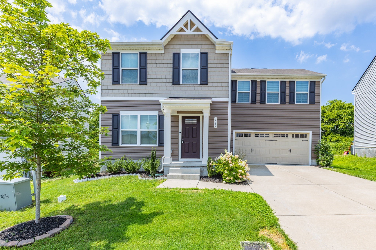
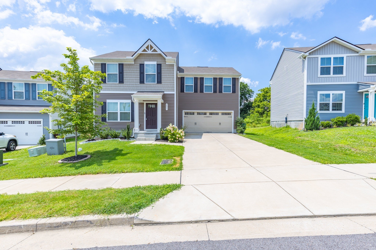
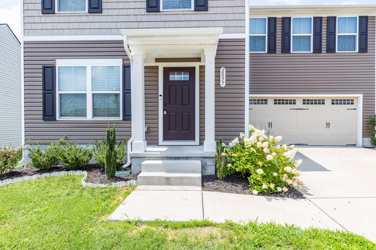
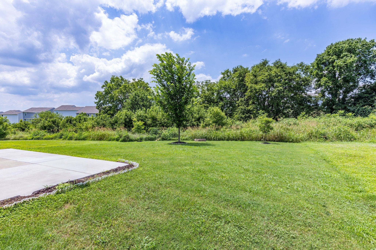
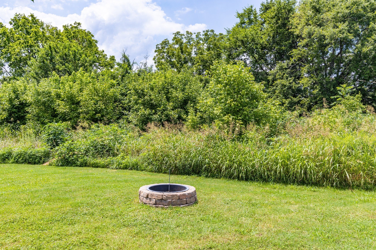
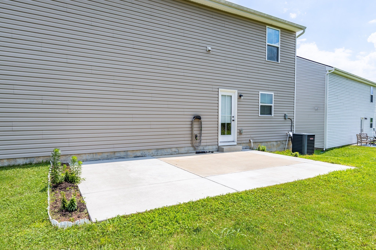
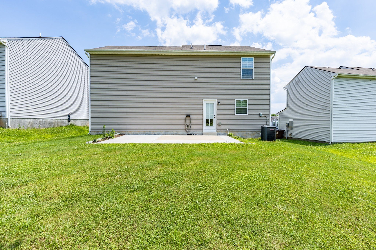
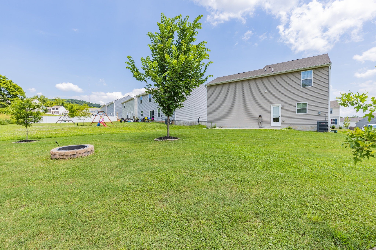
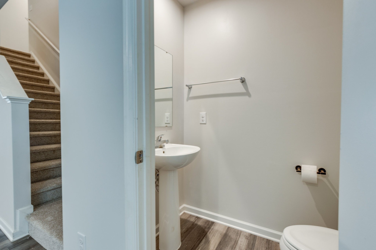
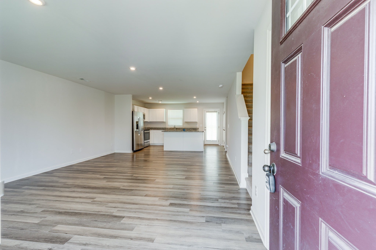
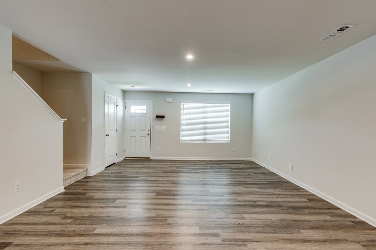
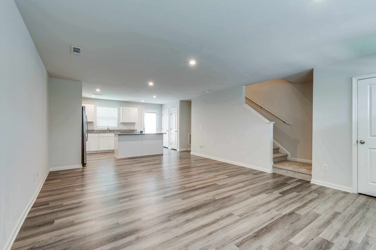
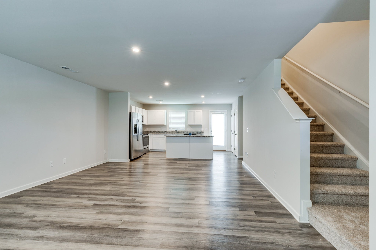
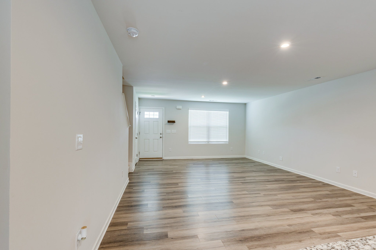
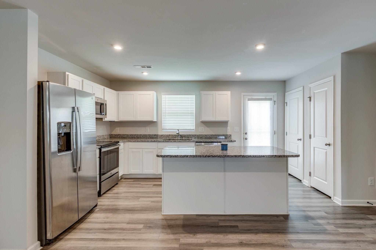
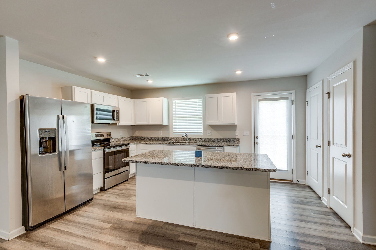
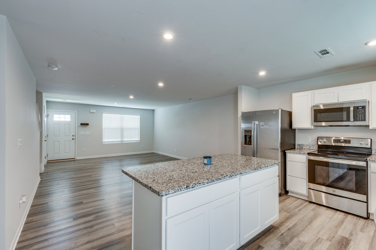
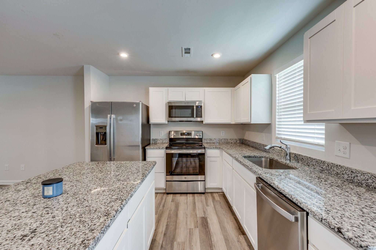
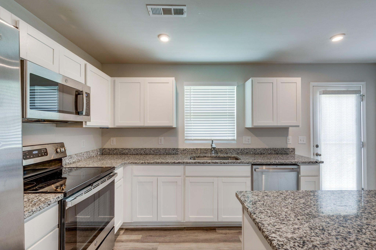
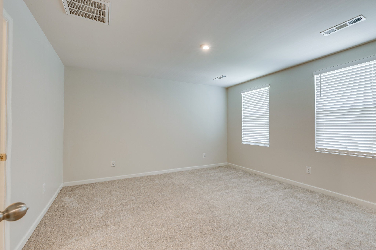
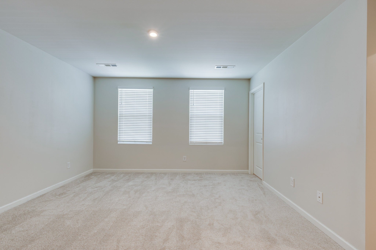
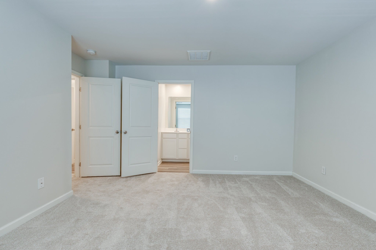
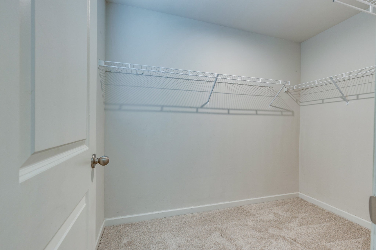
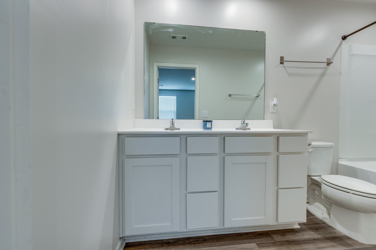
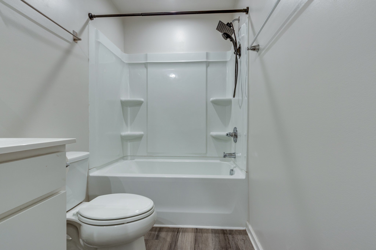
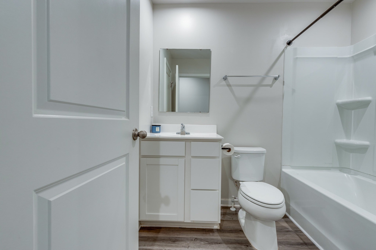
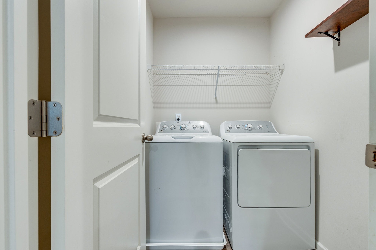
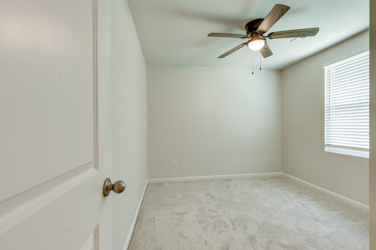
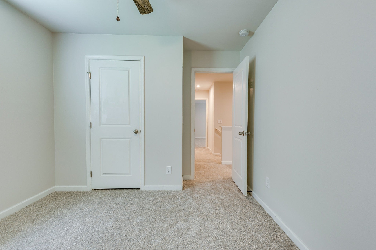
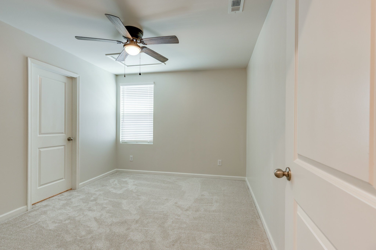
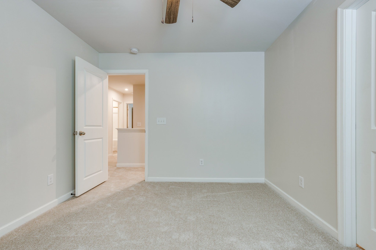
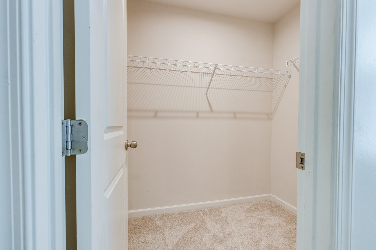
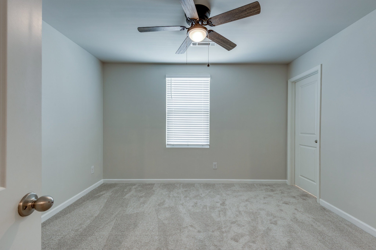
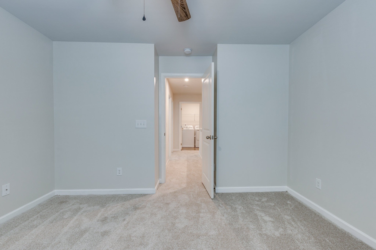
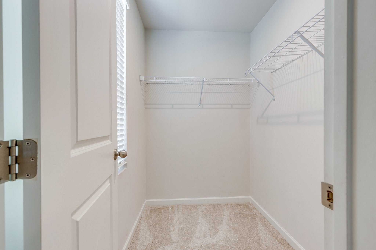
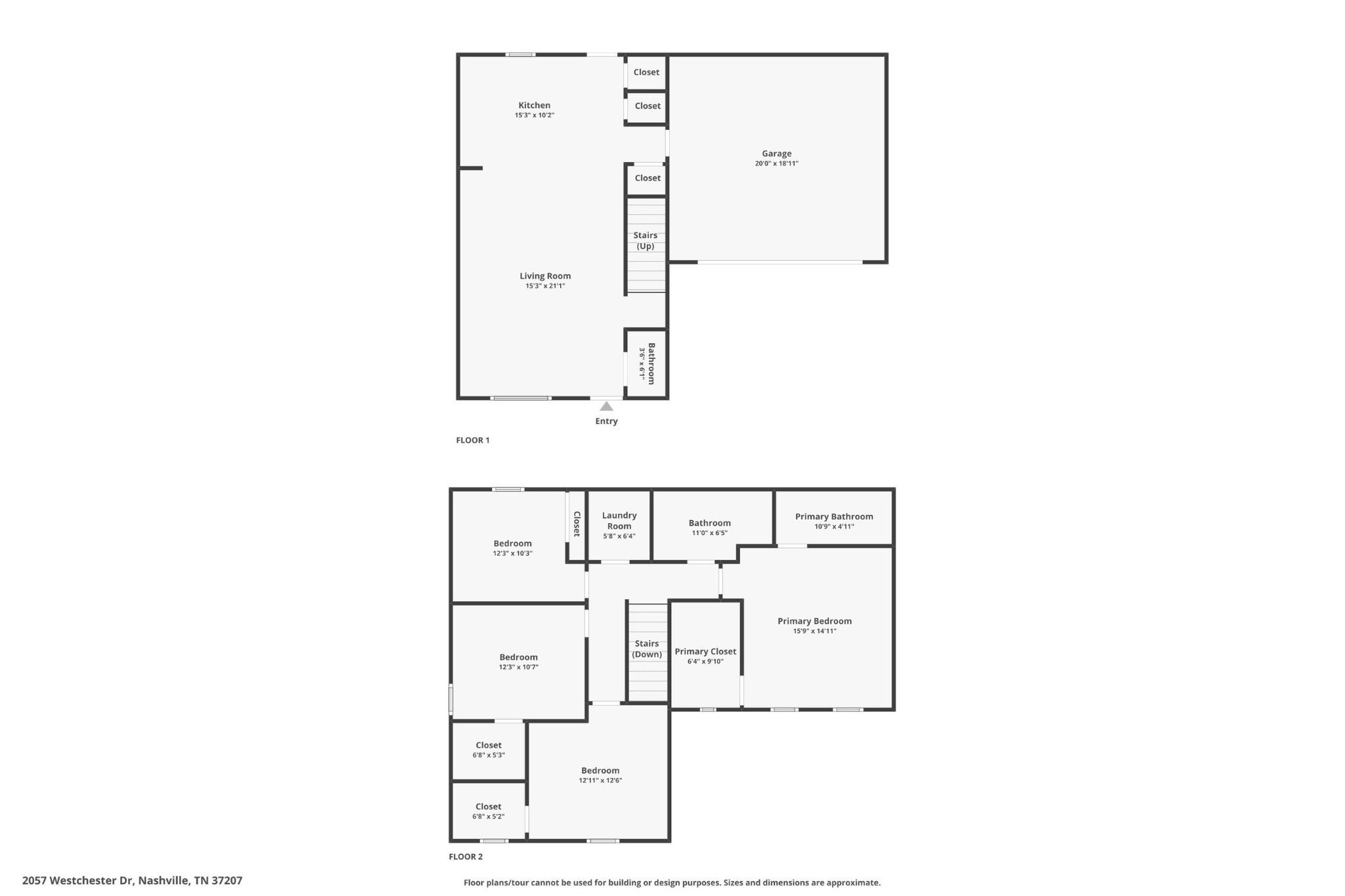
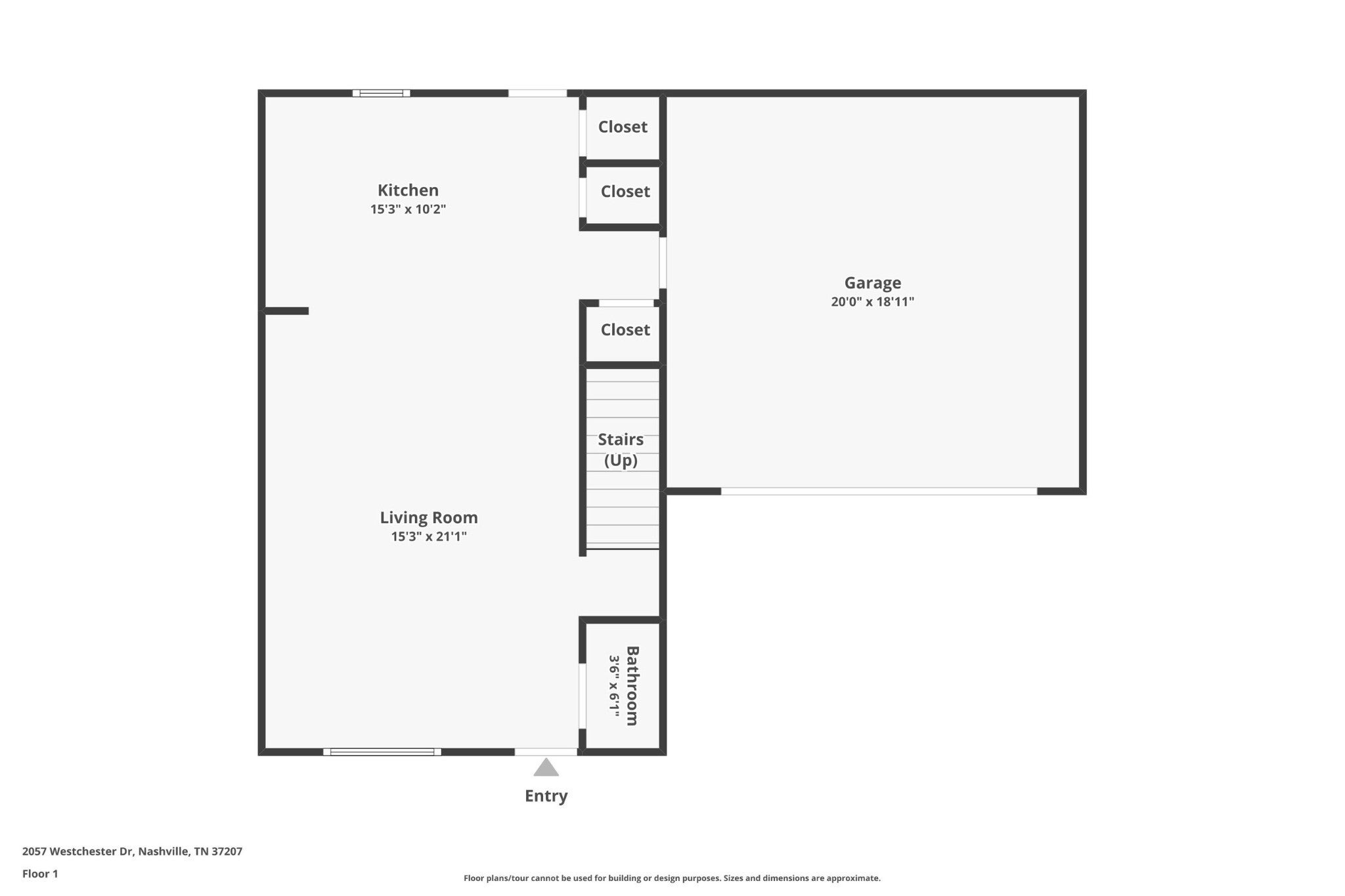
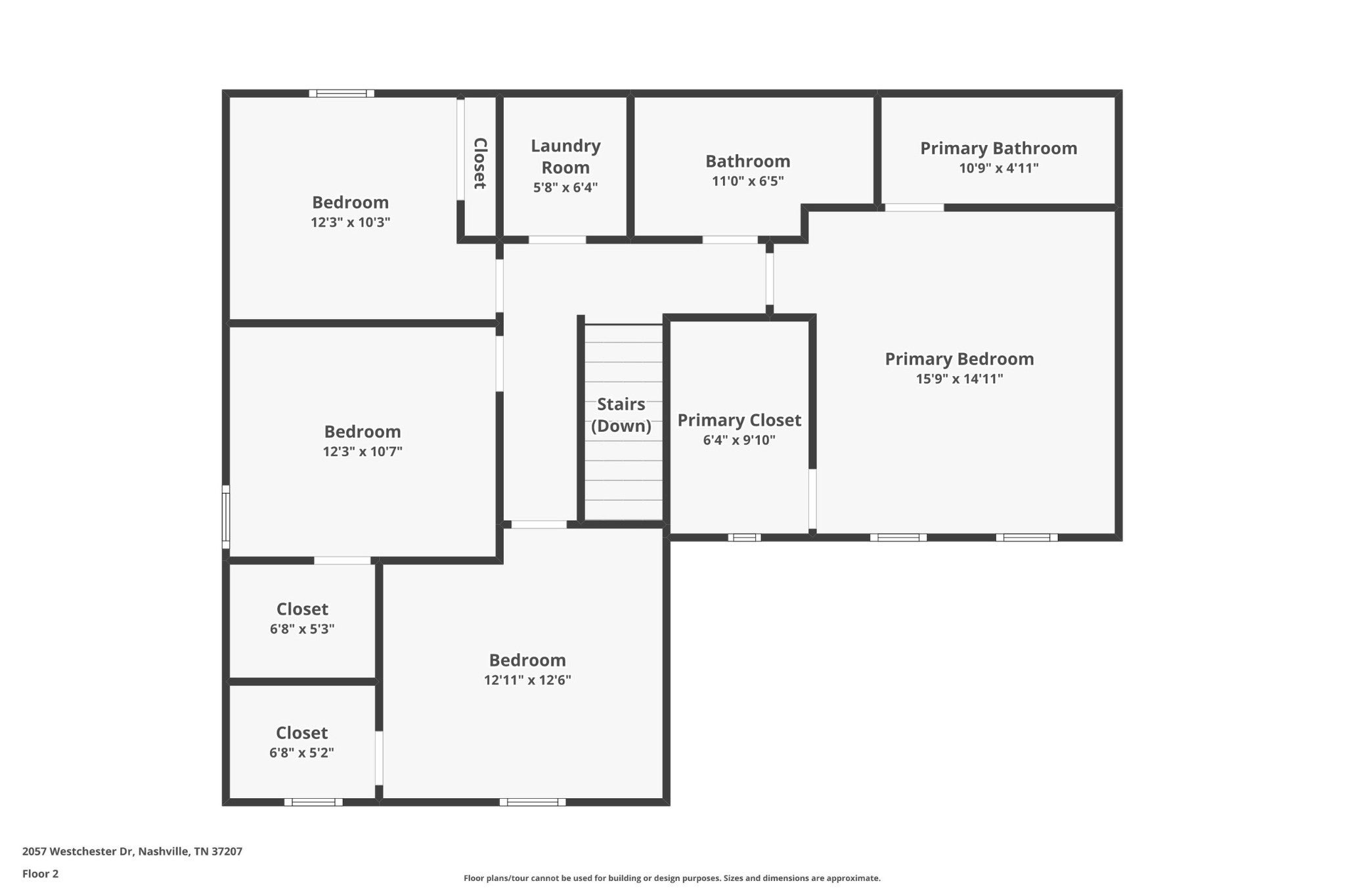
 Copyright 2025 RealTracs Solutions.
Copyright 2025 RealTracs Solutions.