$2,650 - 624 Paces Ferry Dr, Nashville
- 3
- Bedrooms
- 2½
- Baths
- 1,422
- SQ. Feet
- 1964
- Year Built
Fully Renovated Brick Ranch – 10 Minutes to BNA! Beautifully updated and move-in ready! This brick ranch features hardwood and tile flooring throughout, an open-concept kitchen with granite countertops, subway tile backsplash, stainless steel appliances, and a center island that opens to the living room. The dining area is just off the kitchen. Home has a flexible floor plan that includes two full baths (one with tub) and a Jack & Jill half bath. The bonus room with fireplace and laundry area (stacked W/D included) can serve as a 4th bedroom, family room, or studio. Exterior upgrades include Leaf Guard gutters with Lifetime Warranty, a gated backyard with 6’ cedar fencing, a 2-car carport, 10x16 storage shed, and a 10x12 wired workshop with lighting and ceiling fan (get rid of expensive off-site storage). Enjoy outdoor living with a covered ceramic-tiled patio, large paver patio, and paver walkways. Unfurnished offered at $2650. The home is being offered furnished at $2950. Prefer no pets but smaller dogs will be considered.
Essential Information
-
- MLS® #:
- 2930263
-
- Price:
- $2,650
-
- Bedrooms:
- 3
-
- Bathrooms:
- 2.50
-
- Full Baths:
- 2
-
- Half Baths:
- 1
-
- Square Footage:
- 1,422
-
- Acres:
- 0.00
-
- Year Built:
- 1964
-
- Type:
- Residential Lease
-
- Sub-Type:
- Single Family Residence
-
- Status:
- Active
Community Information
-
- Address:
- 624 Paces Ferry Dr
-
- Subdivision:
- Hickory Bend
-
- City:
- Nashville
-
- County:
- Davidson County, TN
-
- State:
- TN
-
- Zip Code:
- 37214
Amenities
-
- Utilities:
- Water Available
-
- Parking Spaces:
- 2
-
- Garages:
- Detached
Interior
-
- Interior Features:
- Open Floorplan
-
- Appliances:
- Electric Range, Dishwasher, Disposal, Dryer, Microwave, Refrigerator, Stainless Steel Appliance(s), Washer
-
- Heating:
- Central
-
- Cooling:
- Central Air
-
- # of Stories:
- 1
Exterior
-
- Roof:
- Shingle
-
- Construction:
- Brick
School Information
-
- Elementary:
- Hickman Elementary
-
- Middle:
- Donelson Middle
-
- High:
- McGavock Comp High School
Additional Information
-
- Date Listed:
- July 7th, 2025
-
- Days on Market:
- 59
Listing Details
- Listing Office:
- House Realty, Llc
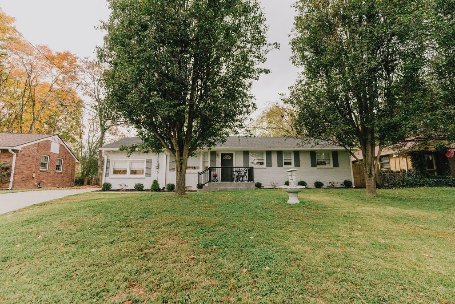
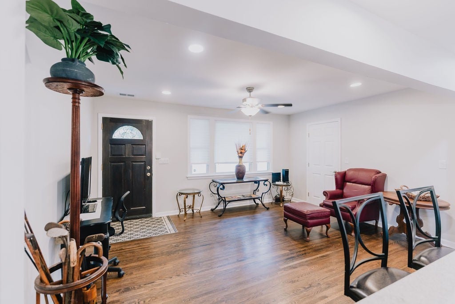
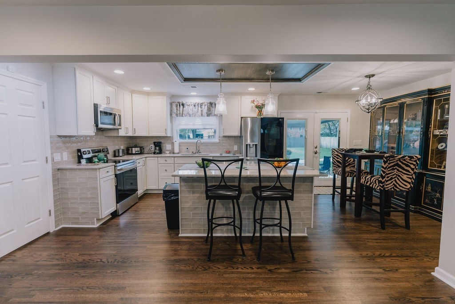
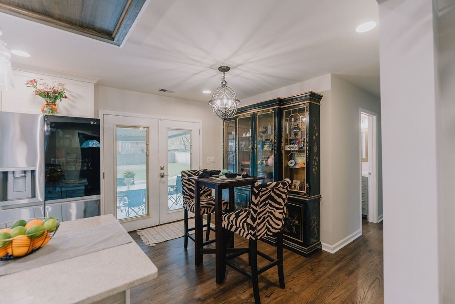
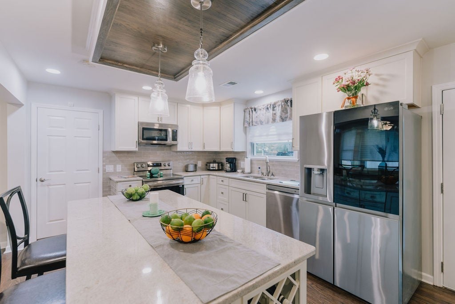
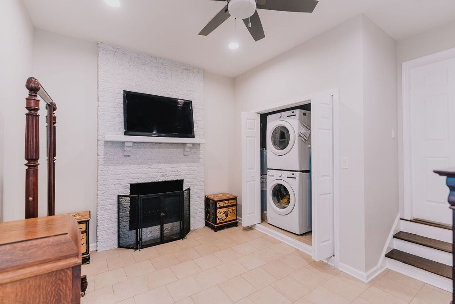
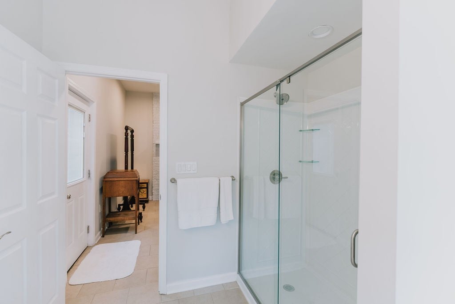
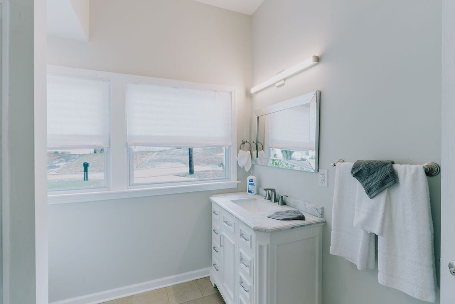
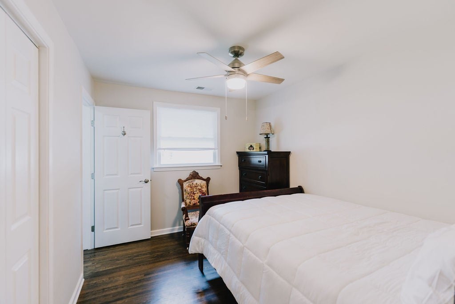
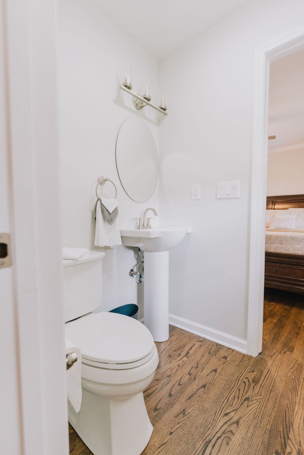
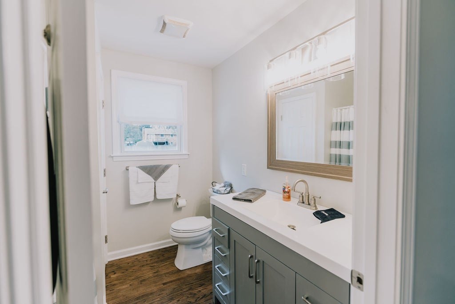
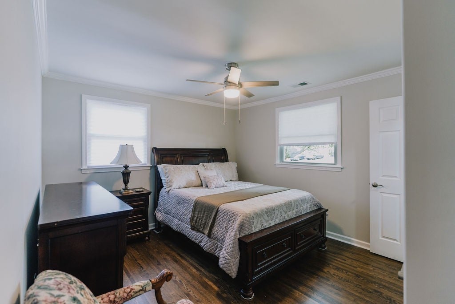
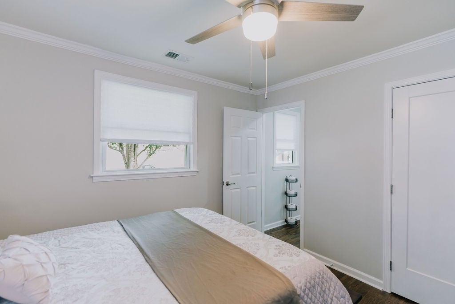
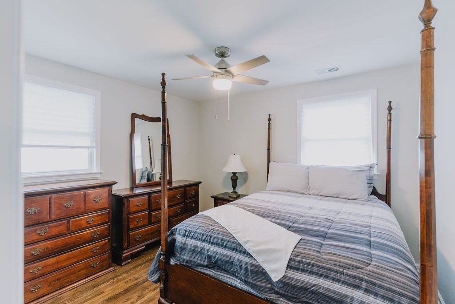
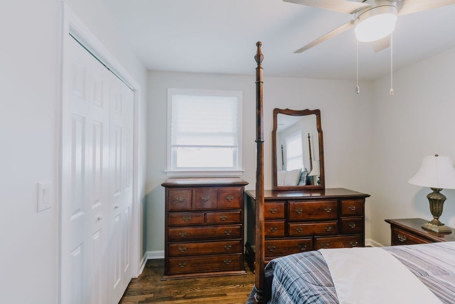
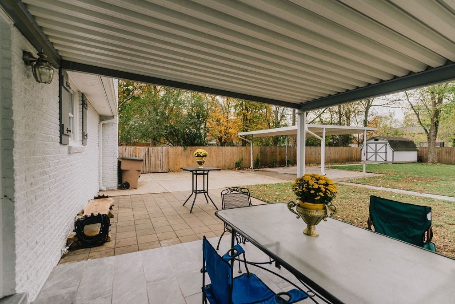
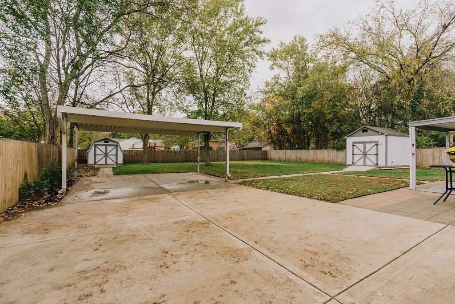
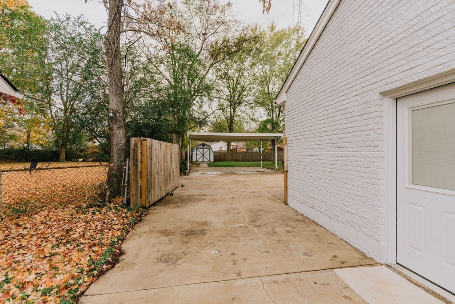
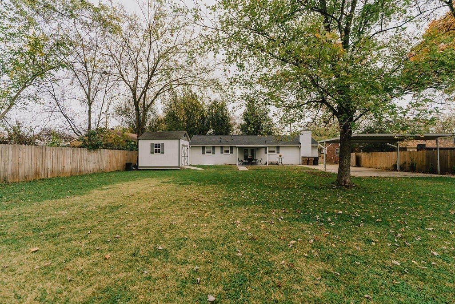
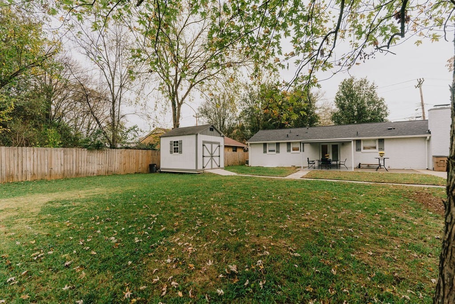
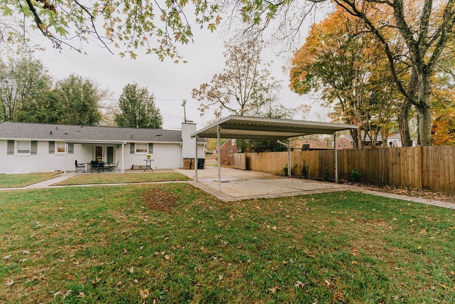
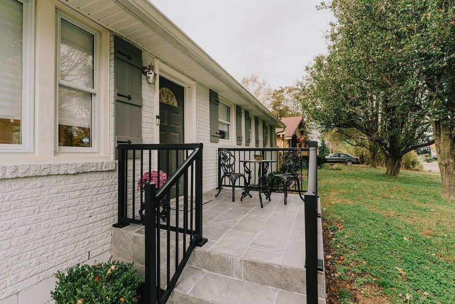
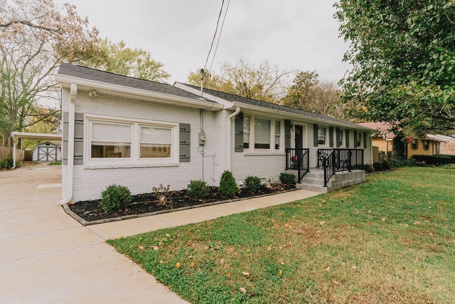
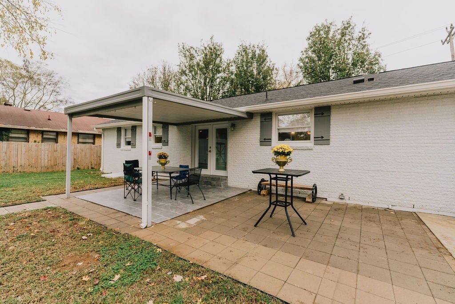
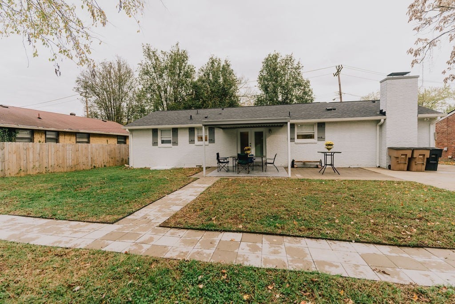
 Copyright 2025 RealTracs Solutions.
Copyright 2025 RealTracs Solutions.