$614,900 - 319 Greymoor Ln Ne, Cookeville
- 4
- Bedrooms
- 2½
- Baths
- 2,795
- SQ. Feet
- 0.62
- Acres
Welcome to 319 Greymoor Lane, nestled within the charming Cookeville city limits in prestigious Greystone Subdivision. This 4 Bd, 2.5 Ba remarkable residence boasts an inviting atmosphere, lovely finishes, modern luxury & lots of Natural light in this exquisite single-story, all brick with desirable features. Step inside the welcoming foyer to admire the spacious, open-concept living area that flows effortlessly. Soothing fireplace & trey ceiling in the living room offering ample room for comfortable living. A dedicated office provides a quiet space for work-from-home haven. The chef’s kitchen shines with sleek finishes & plenty of storage, pantry& oversize center bar island ready for your culinary adventures. Casual Dining & formal dining room sets the stage for elegant gatherings. The primary suite is a cozy retreat with an en-suite bath featuring tile shower, dual vanities, his & her walk in closets. Generous sized walk-in laundry room. Enjoy the overed front porch, back covered area & beautiful landscaped, meticulously maintained lawn. 3 car garage provides additional storage space. Awesome location Just minutes from Cookeville’s vibrant downtown, top schools, and outdoor adventures, this home has it all.
Essential Information
-
- MLS® #:
- 2930250
-
- Price:
- $614,900
-
- Bedrooms:
- 4
-
- Bathrooms:
- 2.50
-
- Full Baths:
- 2
-
- Half Baths:
- 1
-
- Square Footage:
- 2,795
-
- Acres:
- 0.62
-
- Year Built:
- 2022
-
- Type:
- Residential
-
- Sub-Type:
- Single Family Residence
-
- Status:
- Active
Community Information
-
- Address:
- 319 Greymoor Ln Ne
-
- Subdivision:
- Greystone Subdivision
-
- City:
- Cookeville
-
- County:
- Putnam County, TN
-
- State:
- TN
-
- Zip Code:
- 38501
Amenities
-
- Utilities:
- Natural Gas Available, Water Available
-
- Parking Spaces:
- 3
-
- # of Garages:
- 3
-
- Garages:
- Garage Door Opener, Garage Faces Side
Interior
-
- Interior Features:
- Ceiling Fan(s), Entrance Foyer, Extra Closets, High Ceilings, Open Floorplan, Pantry, Walk-In Closet(s), High Speed Internet, Kitchen Island
-
- Appliances:
- Gas Oven, Built-In Gas Range, Dishwasher, Disposal, Microwave, Refrigerator
-
- Heating:
- Natural Gas
-
- Cooling:
- Ceiling Fan(s), Central Air
-
- Fireplace:
- Yes
-
- # of Fireplaces:
- 1
-
- # of Stories:
- 1
Exterior
-
- Exterior Features:
- Smart Irrigation
-
- Lot Description:
- Cleared, Level
-
- Roof:
- Shingle
-
- Construction:
- Brick
School Information
-
- Elementary:
- Capshaw Elementary
-
- Middle:
- Avery Trace Middle School
-
- High:
- Cookeville High School
Additional Information
-
- Date Listed:
- July 7th, 2025
-
- Days on Market:
- 71
Listing Details
- Listing Office:
- American Way Real Estate
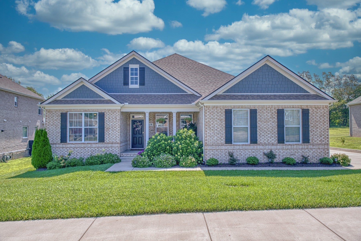
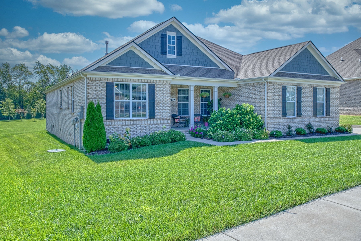
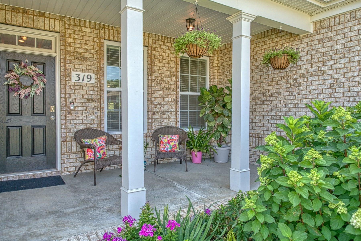
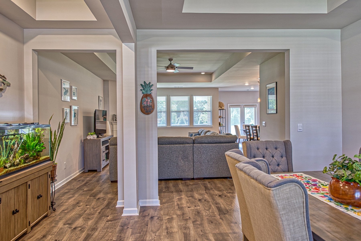
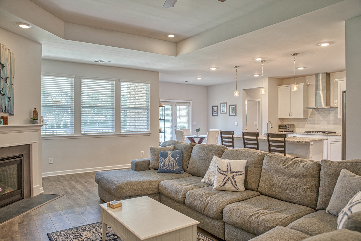
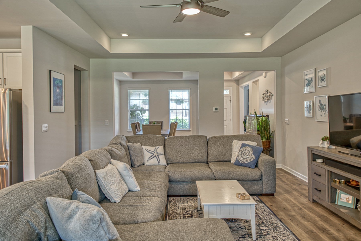
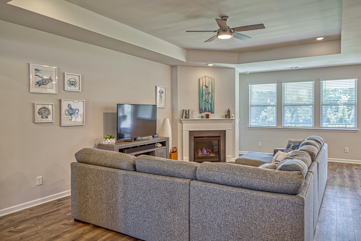
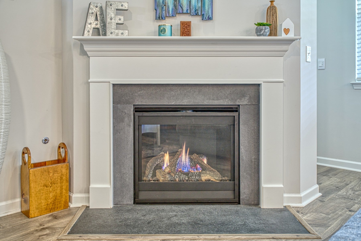
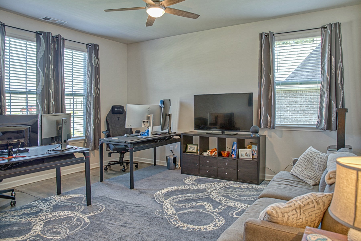
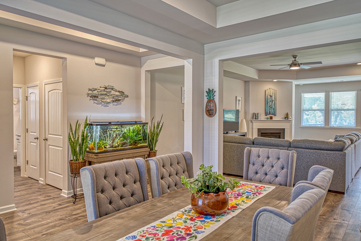
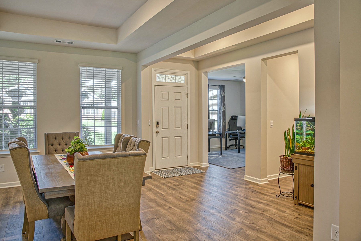
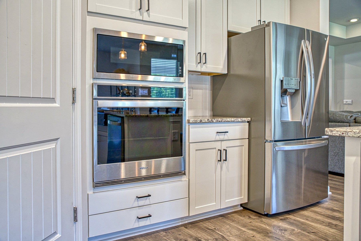
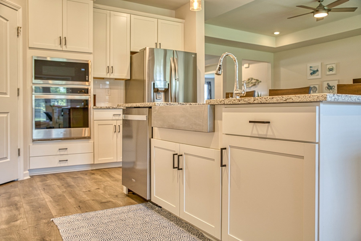
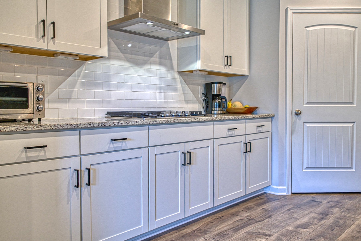
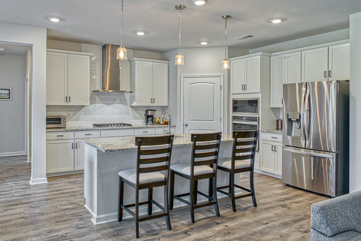
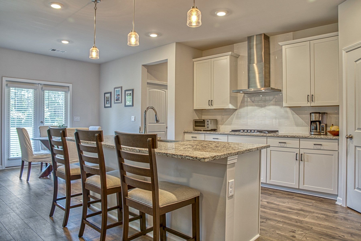
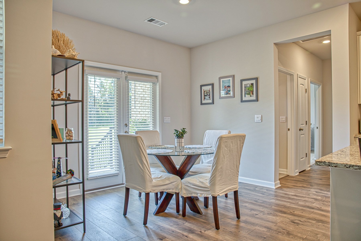
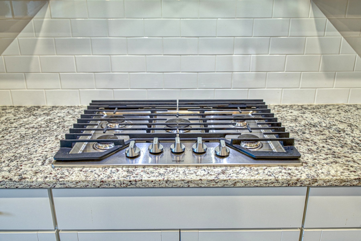
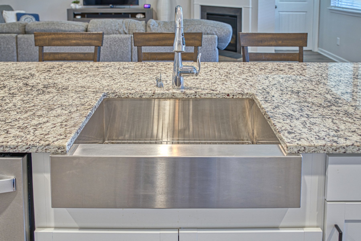
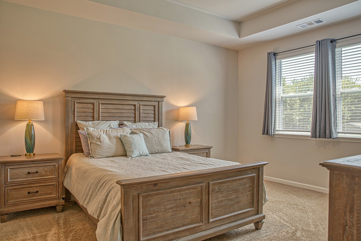
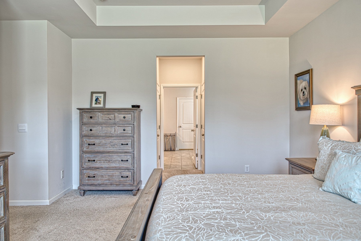
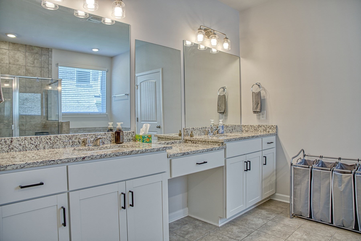
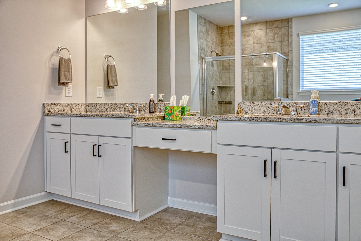
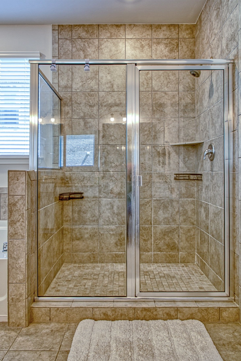
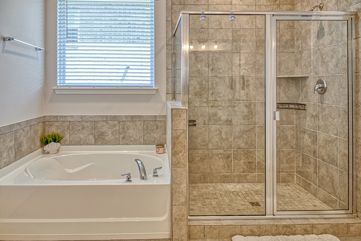
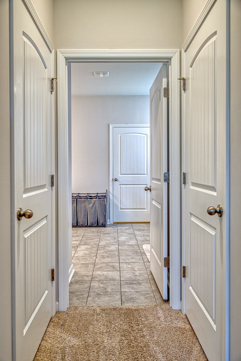
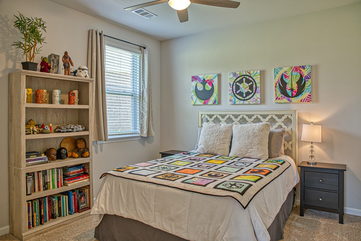
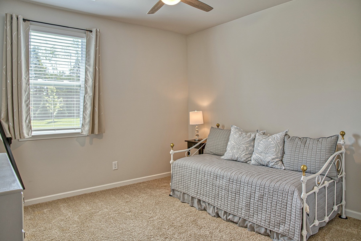
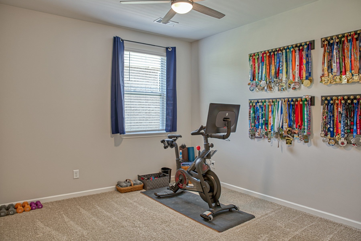
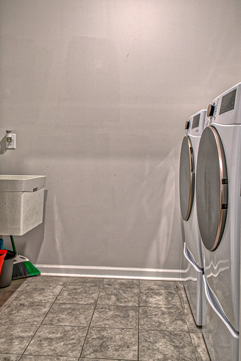
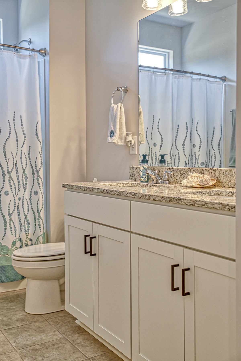
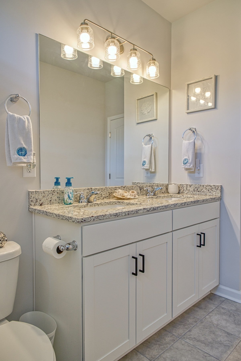
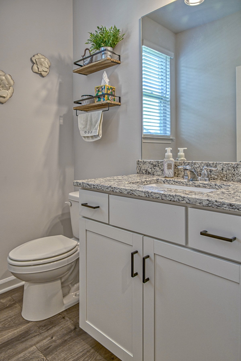
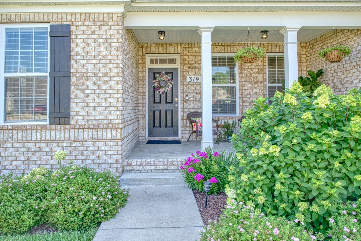
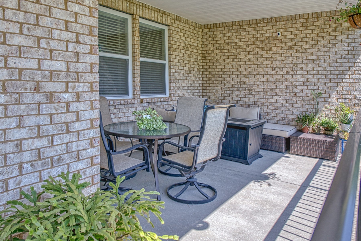
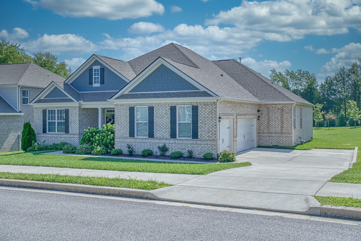
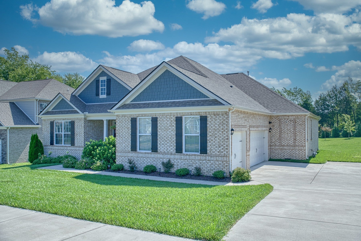
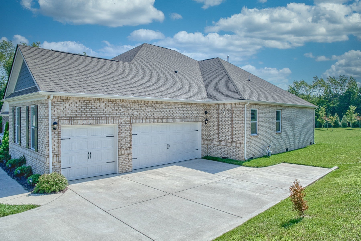
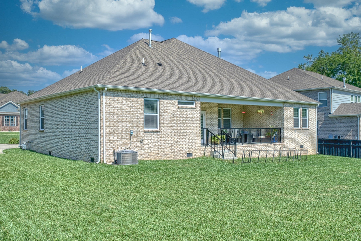
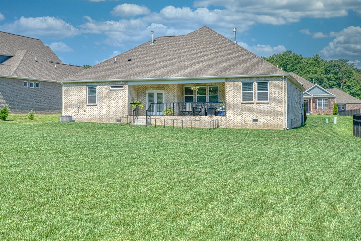
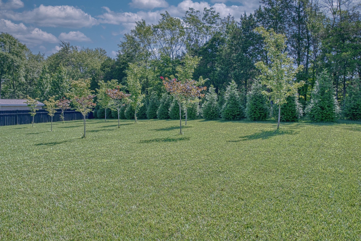
 Copyright 2025 RealTracs Solutions.
Copyright 2025 RealTracs Solutions.