$414,900 - 3918 Tinpiper Trace, Columbia
- 4
- Bedrooms
- 2½
- Baths
- 2,321
- SQ. Feet
- 2025
- Year Built
Welcome to the brand-new Highlands of Carter's Station community! Conveniently located between Spring Hill and the charming downtown square of Columbia, Highlands of Carter's Station offers the best of small town living within close proximity of Nashville. As you step inside this "Rosella" home, you are greeted by an inviting, open-concept floor plan. The 1st floor features a private home office - perfect for remote work or a study. The spacious living area flows into the Kitchen, featuring white cabinetry, quartz countertops and a grey subway tile backsplash! Upstairs, you will find 4 generously sized Bedrooms along with a Loft, which is ideal for a playroom or an additional living space. The Owner's Suite includes a tiled shower, Garden Tub, tile flooring and dual sinks with quartz countertops! The 12' x 12' covered rear patio overlooks the large, Private Treeline and fully sodded backyard. The Highlands of Carter's Station community will also feature a pool and cabana. Close in proximity to Spring Hill schools, shopping, dining and I-65, Highlands of Carter's Station allows you to enjoy the convenience of city living while maintaining a peaceful neighborhood ambiance.
Essential Information
-
- MLS® #:
- 2930151
-
- Price:
- $414,900
-
- Bedrooms:
- 4
-
- Bathrooms:
- 2.50
-
- Full Baths:
- 2
-
- Half Baths:
- 1
-
- Square Footage:
- 2,321
-
- Acres:
- 0.00
-
- Year Built:
- 2025
-
- Type:
- Residential
-
- Sub-Type:
- Single Family Residence
-
- Status:
- Active
Community Information
-
- Address:
- 3918 Tinpiper Trace
-
- Subdivision:
- Highlands of Carters Station
-
- City:
- Columbia
-
- County:
- Maury County, TN
-
- State:
- TN
-
- Zip Code:
- 38401
Amenities
-
- Amenities:
- Playground, Pool, Sidewalks, Underground Utilities, Trail(s)
-
- Utilities:
- Electricity Available, Water Available
-
- Parking Spaces:
- 2
-
- # of Garages:
- 2
-
- Garages:
- Garage Door Opener, Garage Faces Front
Interior
-
- Interior Features:
- Open Floorplan, Pantry, Smart Thermostat
-
- Appliances:
- Electric Oven, Electric Range, Dishwasher, Disposal, Microwave, Stainless Steel Appliance(s)
-
- Heating:
- Central
-
- Cooling:
- Electric
-
- # of Stories:
- 2
Exterior
-
- Lot Description:
- Level, Private, Views, Wooded
-
- Roof:
- Shingle
-
- Construction:
- Frame, Vinyl Siding
School Information
-
- Elementary:
- Spring Hill Elementary
-
- Middle:
- Spring Hill Middle School
-
- High:
- Spring Hill High School
Additional Information
-
- Date Listed:
- July 7th, 2025
-
- Days on Market:
- 89
Listing Details
- Listing Office:
- Pulte Homes Tennessee
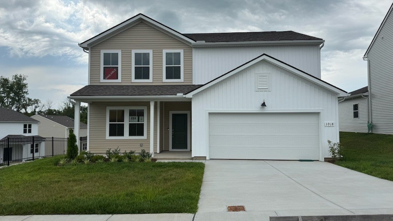
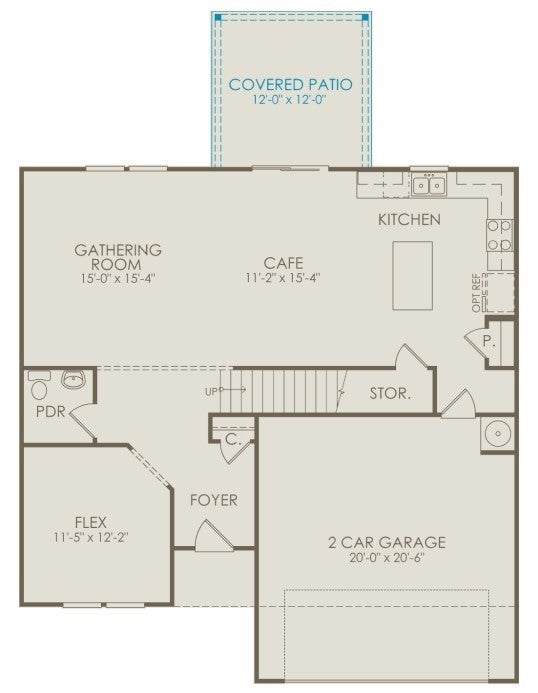
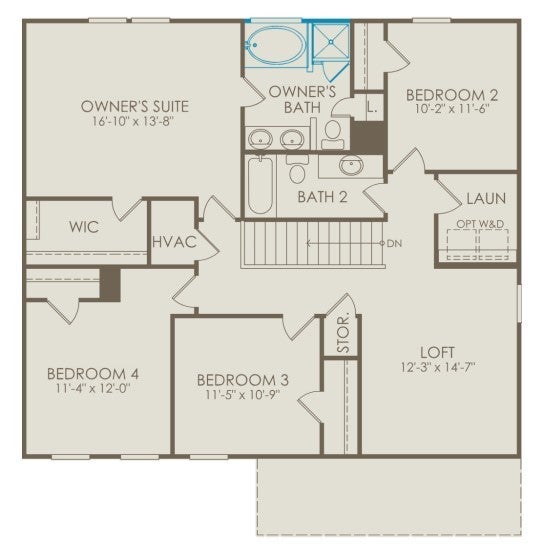
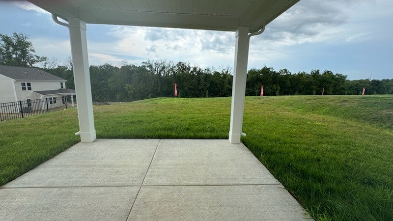
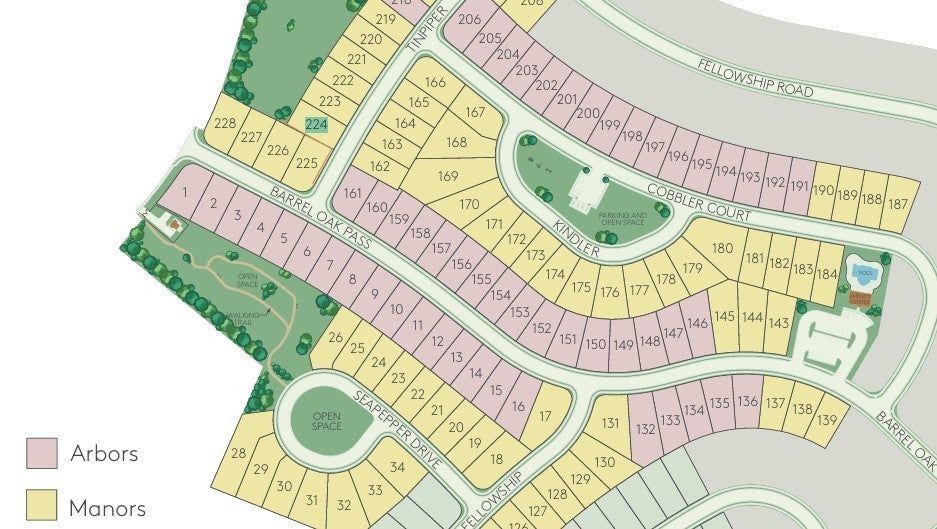
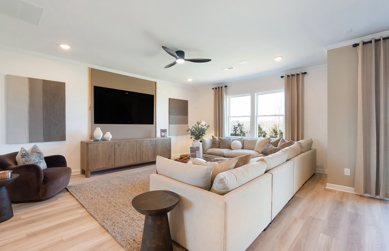

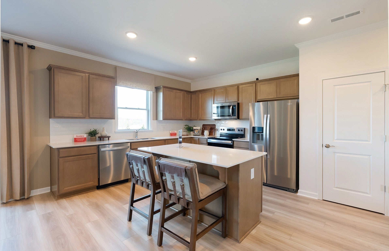
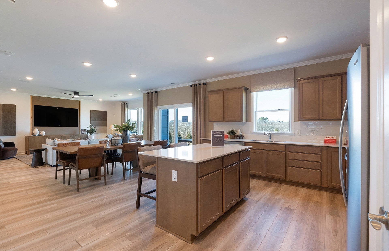
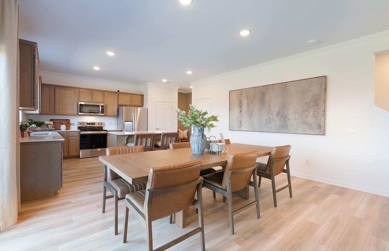
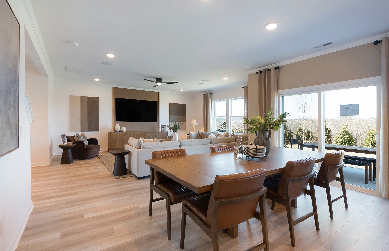
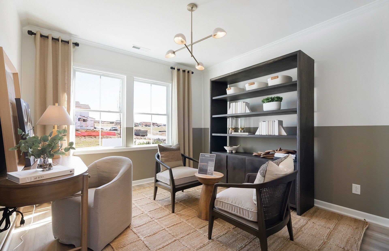
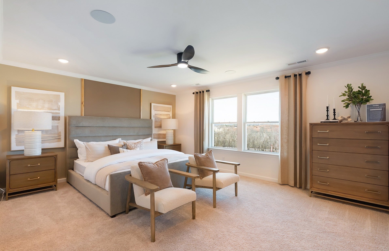
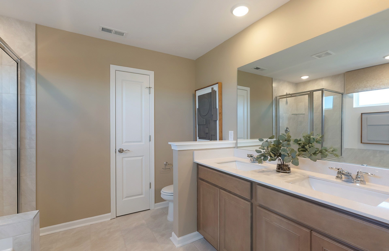
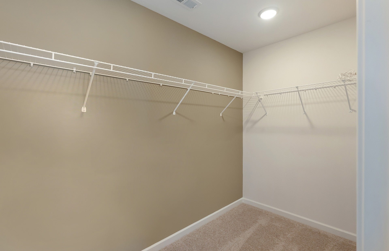
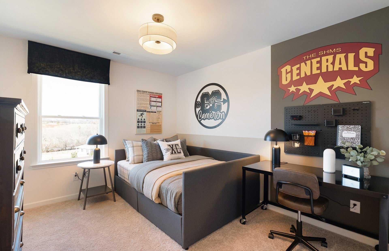
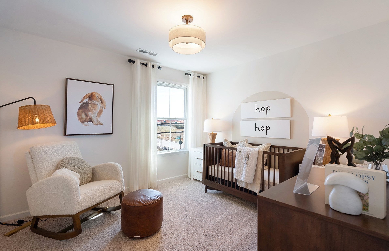
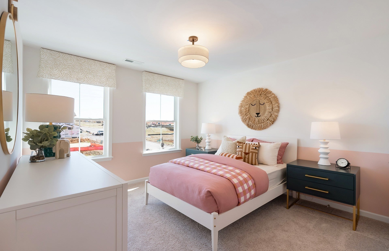
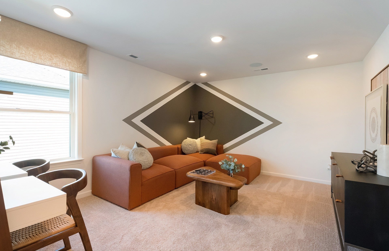
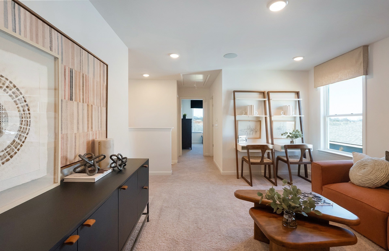
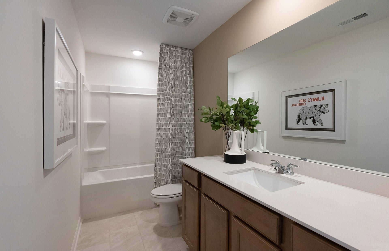
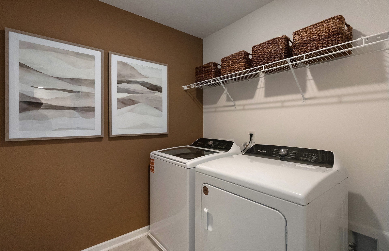
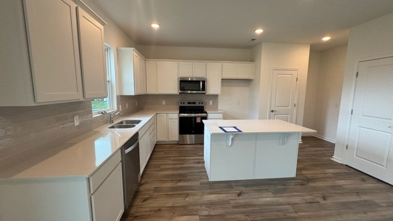
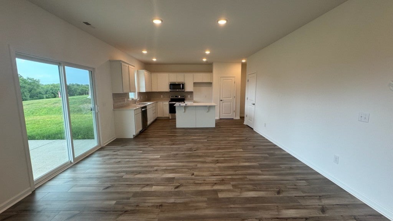
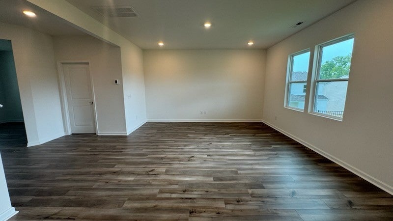
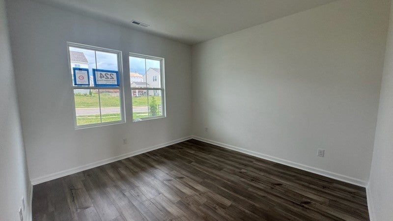
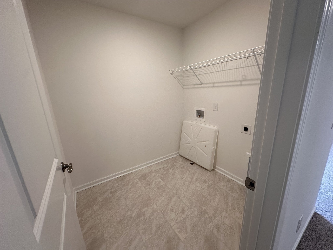
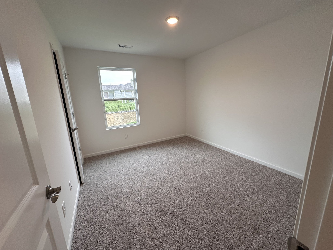
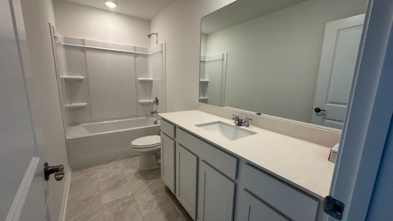
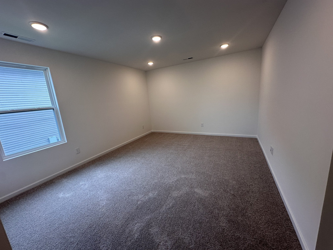
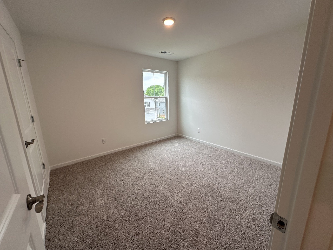
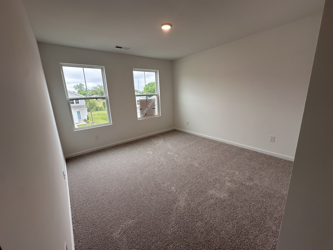
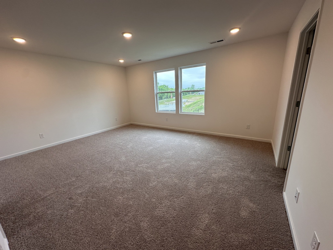
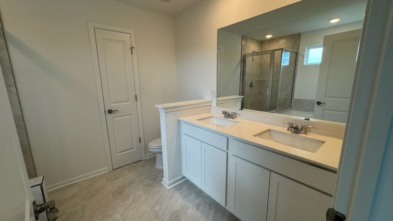
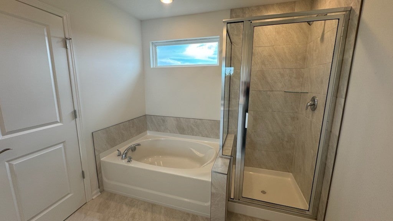
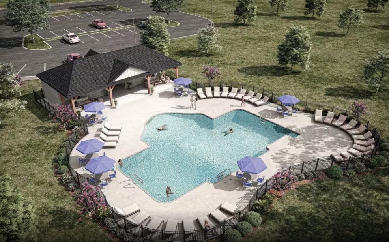
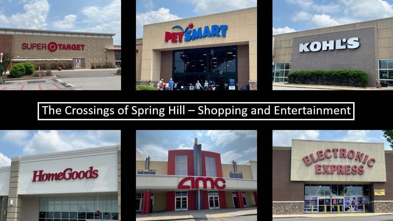
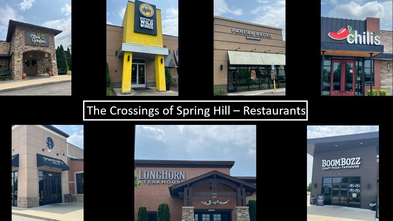
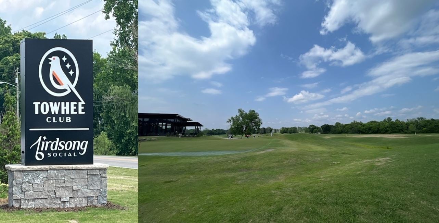
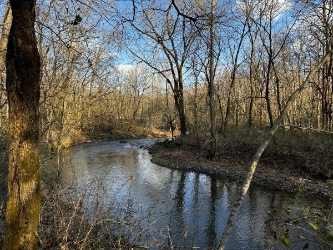

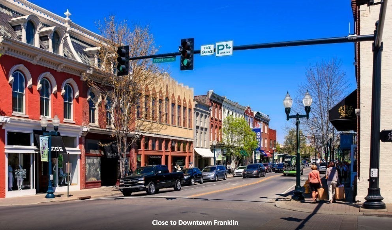

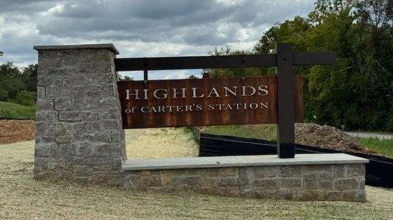
 Copyright 2025 RealTracs Solutions.
Copyright 2025 RealTracs Solutions.