$619,900 - 7106 Pepper Tree Cir, Fairview
- 3
- Bedrooms
- 2½
- Baths
- 2,145
- SQ. Feet
- 0.3
- Acres
This beautifully designed modern farmhouse sits on a generous 0.34-acre lot and offers stylish, functional living at every turn. Gleaming hardwood floors flow throughout the main level, complemented by soaring ceilings and an open, airy layout filled with an abundance of natural light. The bright spacious kitchen overlooks the cozy living room and flows directly to the dining room and outdoor deck area – perfect for entertaining. The spacious primary suite, located on the main level, offers a private retreat with space to unwind - relax in your spa-like bath, designed for both comfort and calm. Upstairs, you'll find two large bedrooms, an inviting den/reading area, and a generous sized bonus room—perfect for a playroom, media room, or man cave. Step outside to enjoy the privacy of your fully fenced backyard, ideal for gatherings, playtime, or simply soaking in the peaceful Tennessee surroundings. A 2-car garage adds everyday convenience. Located just minutes from Bowie Nature Park, the Fairview Rec Center, shopping, and dining, this home offers the perfect blend of modern living and small-town charm.
Essential Information
-
- MLS® #:
- 2930149
-
- Price:
- $619,900
-
- Bedrooms:
- 3
-
- Bathrooms:
- 2.50
-
- Full Baths:
- 2
-
- Half Baths:
- 1
-
- Square Footage:
- 2,145
-
- Acres:
- 0.30
-
- Year Built:
- 2018
-
- Type:
- Residential
-
- Sub-Type:
- Single Family Residence
-
- Style:
- Cottage
-
- Status:
- Under Contract - Not Showing
Community Information
-
- Address:
- 7106 Pepper Tree Cir
-
- Subdivision:
- Pepper Tree Cove Ph1
-
- City:
- Fairview
-
- County:
- Williamson County, TN
-
- State:
- TN
-
- Zip Code:
- 37062
Amenities
-
- Utilities:
- Electricity Available, Water Available
-
- Parking Spaces:
- 2
-
- # of Garages:
- 2
-
- Garages:
- Garage Door Opener, Garage Faces Front, Concrete
Interior
-
- Interior Features:
- Ceiling Fan(s), Entrance Foyer, Extra Closets, High Ceilings, Pantry, Walk-In Closet(s)
-
- Appliances:
- Electric Oven, Electric Range, Dishwasher, Disposal, Dryer, Microwave, Refrigerator, Stainless Steel Appliance(s), Washer
-
- Heating:
- Central, Electric, Heat Pump
-
- Cooling:
- Central Air, Electric
-
- Fireplace:
- Yes
-
- # of Fireplaces:
- 1
-
- # of Stories:
- 2
Exterior
-
- Lot Description:
- Level
-
- Roof:
- Shingle
-
- Construction:
- Fiber Cement
School Information
-
- Elementary:
- Westwood Elementary School
-
- Middle:
- Fairview Middle School
-
- High:
- Fairview High School
Additional Information
-
- Date Listed:
- July 12th, 2025
-
- Days on Market:
- 66
Listing Details
- Listing Office:
- Berkshire Hathaway Homeservices Woodmont Realty
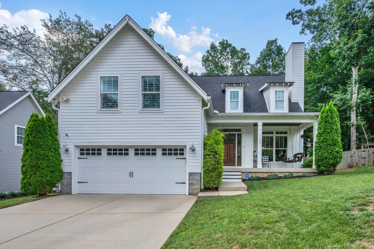
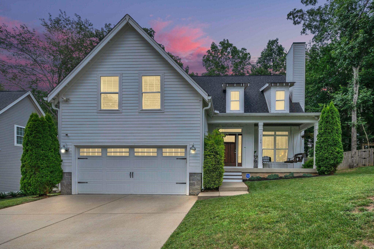
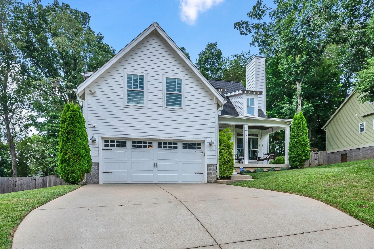
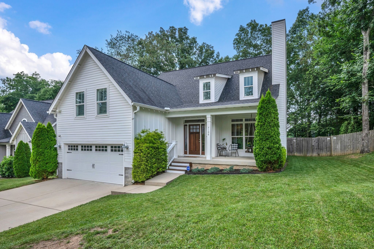
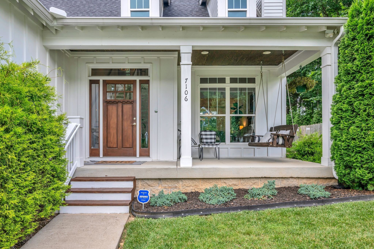
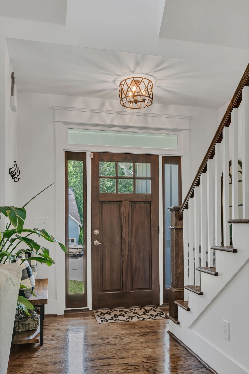
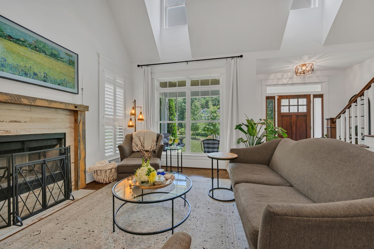
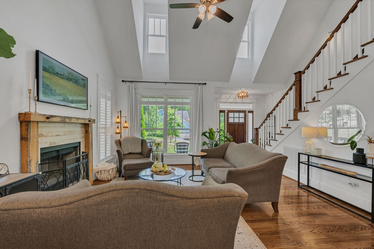
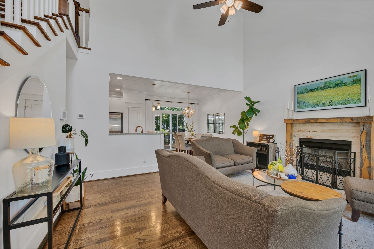
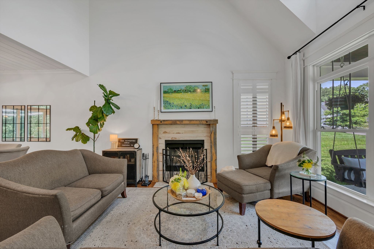
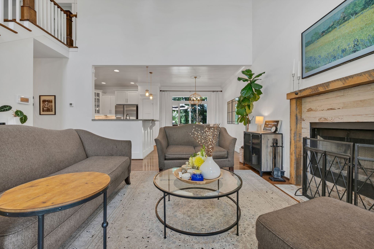
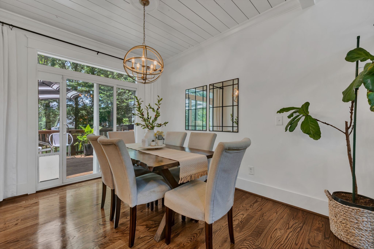
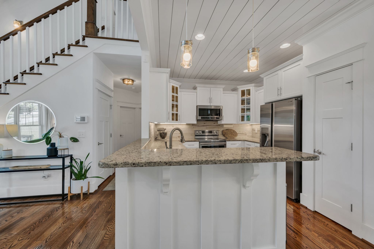
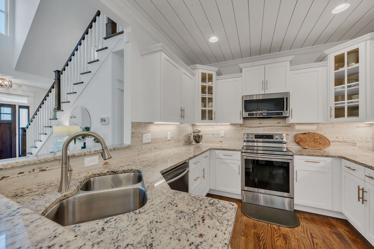
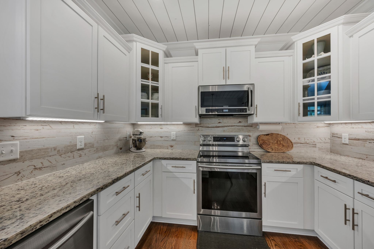
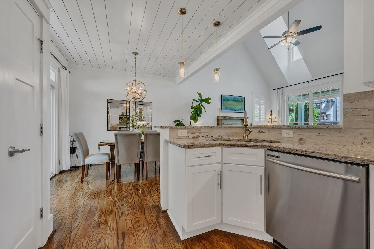
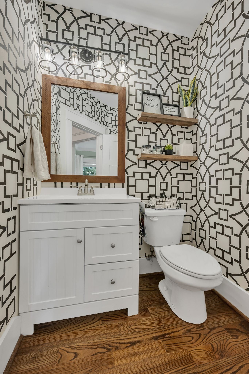
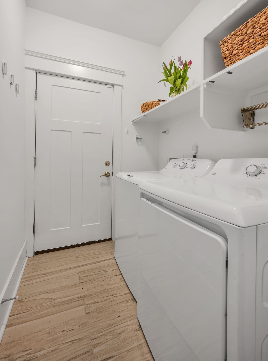
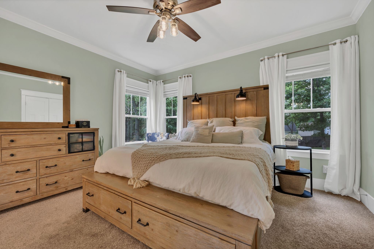
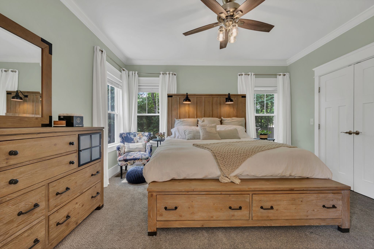
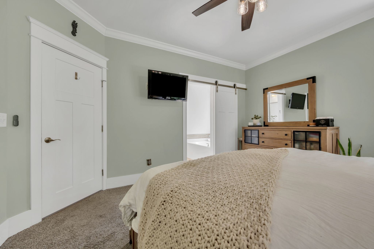
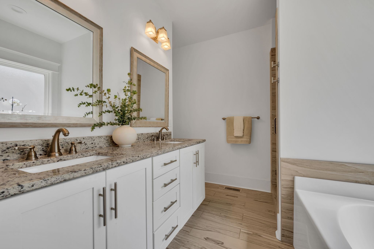
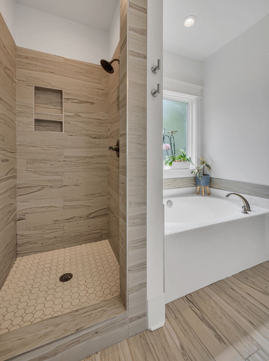
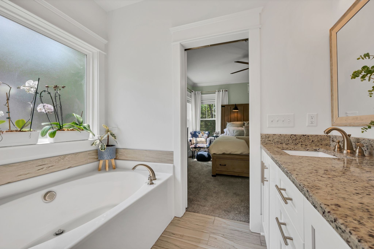
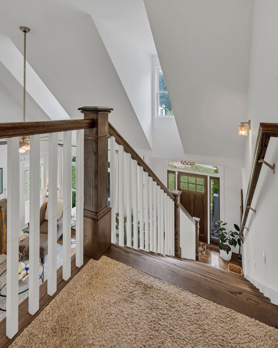
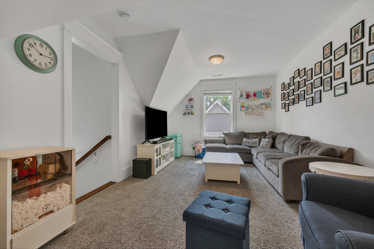
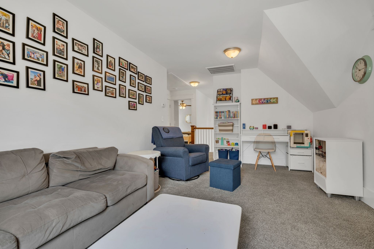
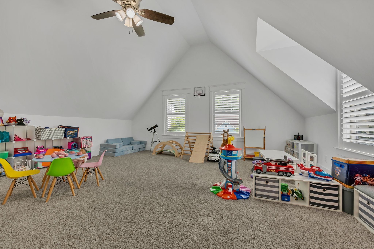
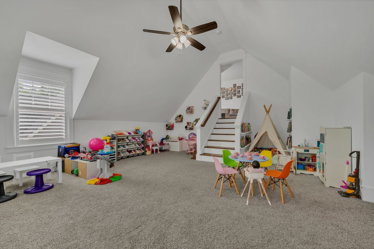
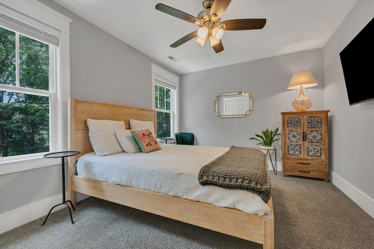
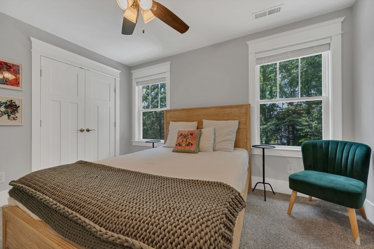
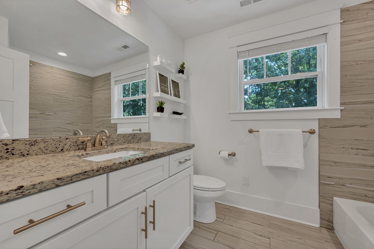
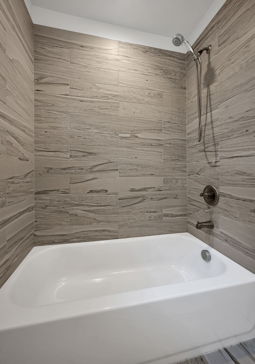
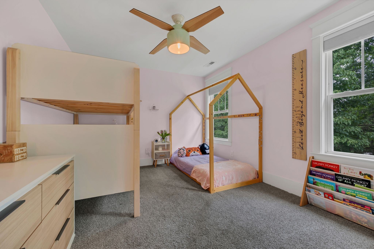
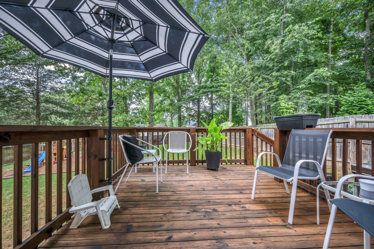
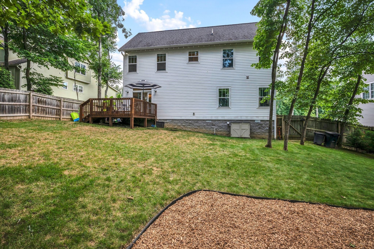
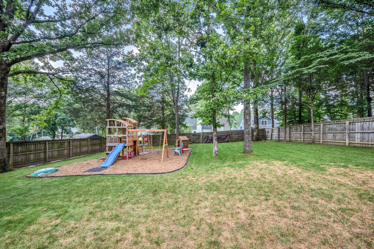
 Copyright 2025 RealTracs Solutions.
Copyright 2025 RealTracs Solutions.