$678,500 - 117 Sam Davis Dr, Springfield
- 4
- Bedrooms
- 4½
- Baths
- 5,236
- SQ. Feet
- 0.85
- Acres
If you are looking for a home with plenty of space, look no further! This all brick, 4 bedroom, 4.5 bathroom home has plenty to offer. Granite kitchen countertops with Island kitchen with over 40 cabinets galore. Featuring a double oven and gas range. Just off the kitchen is a formal dining room with beamed ceilings. The living room offers a beautiful beamed ceiling with book shelves and a brick gas fireplace, nearby is an attached Florida room. The primary bedroom has another gas fireplace along with a walk in closet and a huge vanity/changing room. Upstairs you have a huge laundry room along with 2 bedrooms and a Jack and Jill bathroom. There is another laundry room on the main floor. In the basement there is another living room or rec room and another brick gas fireplace. There is a new HVAC system and sump pump in the basement. Gas water heater is only about 4 yrs old. You have a covered porch to enjoy and a covered patio on the back to enjoy entertaining or barbequing. The roof is only 2 years old. Fenced yard with beautiful landscaping. Did I mention there is plenty of storage space!!! Only 30 minutes from Nashville.
Essential Information
-
- MLS® #:
- 2930138
-
- Price:
- $678,500
-
- Bedrooms:
- 4
-
- Bathrooms:
- 4.50
-
- Full Baths:
- 4
-
- Half Baths:
- 1
-
- Square Footage:
- 5,236
-
- Acres:
- 0.85
-
- Year Built:
- 1974
-
- Type:
- Residential
-
- Sub-Type:
- Single Family Residence
-
- Style:
- Cape Cod
-
- Status:
- Active
Community Information
-
- Address:
- 117 Sam Davis Dr
-
- Subdivision:
- Stonegate
-
- City:
- Springfield
-
- County:
- Robertson County, TN
-
- State:
- TN
-
- Zip Code:
- 37172
Amenities
-
- Utilities:
- Electricity Available, Natural Gas Available, Water Available
-
- Parking Spaces:
- 2
-
- # of Garages:
- 2
-
- Garages:
- Garage Door Opener, Garage Faces Side, Asphalt, Circular Driveway
Interior
-
- Interior Features:
- Entrance Foyer
-
- Appliances:
- Double Oven, Gas Range, Dishwasher, Disposal, Microwave, Refrigerator
-
- Heating:
- Central, Electric, Natural Gas
-
- Cooling:
- Central Air, Electric
-
- Fireplace:
- Yes
-
- # of Fireplaces:
- 3
-
- # of Stories:
- 2
Exterior
-
- Lot Description:
- Level
-
- Roof:
- Shingle
-
- Construction:
- Brick
School Information
-
- Elementary:
- Crestview Elementary School
-
- Middle:
- Greenbrier Middle School
-
- High:
- Greenbrier High School
Additional Information
-
- Date Listed:
- July 7th, 2025
-
- Days on Market:
- 65
Listing Details
- Listing Office:
- Keller Williams Realty Clarksville
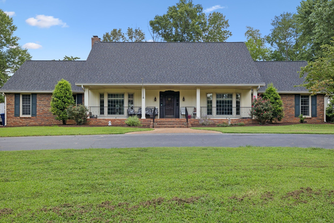
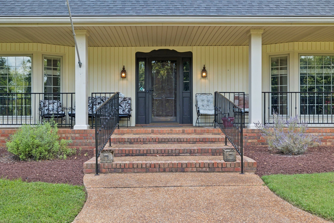
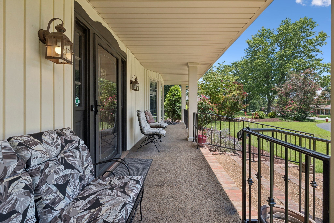
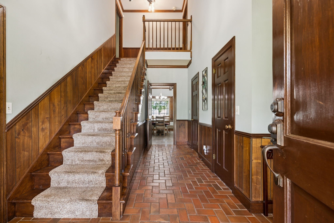
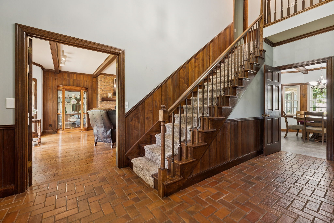
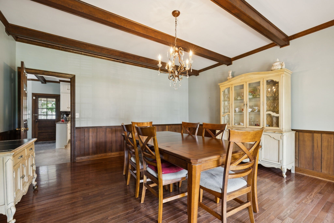
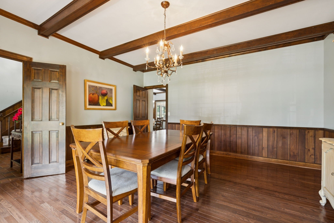
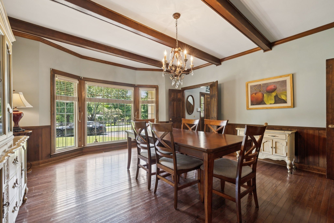
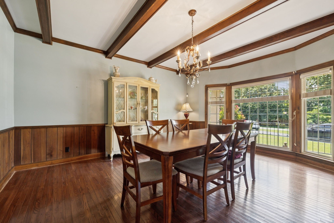
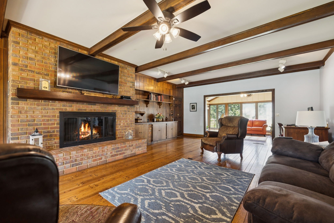
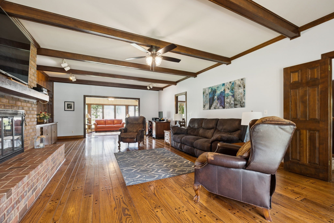
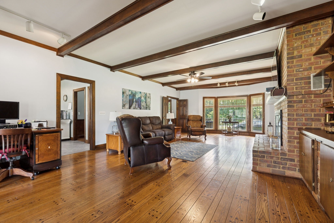
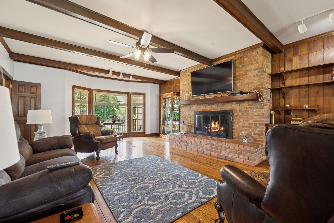
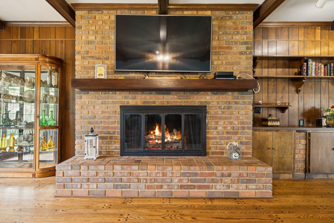
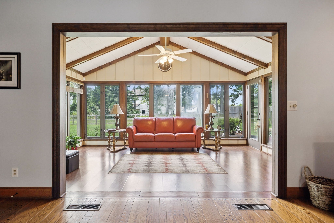
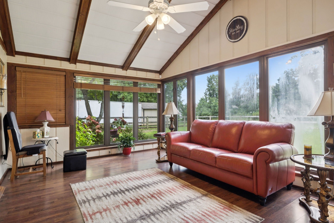
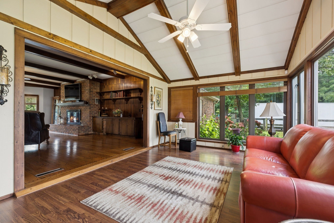
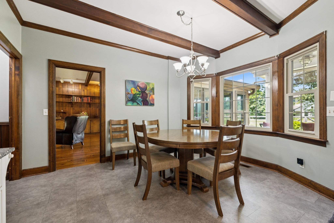
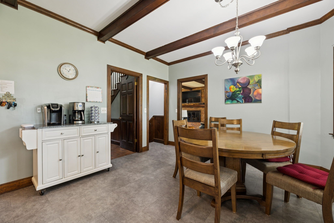
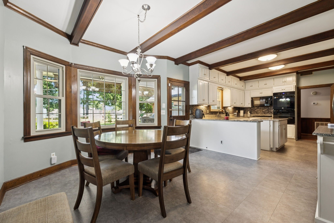
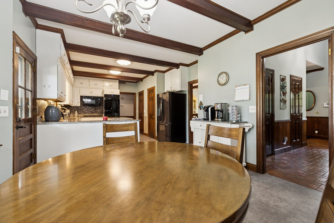
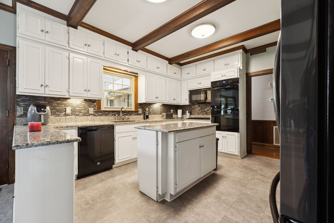
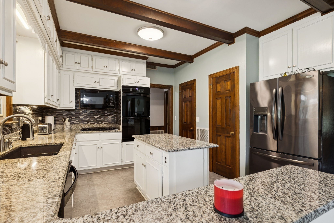
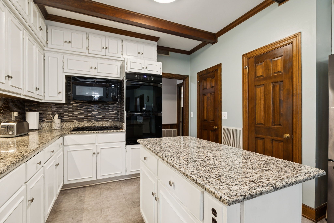
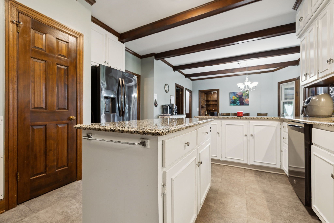
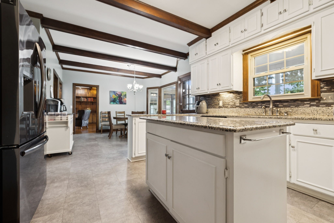
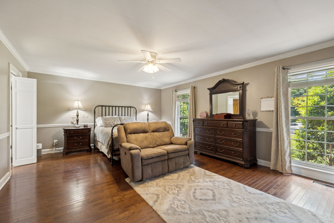
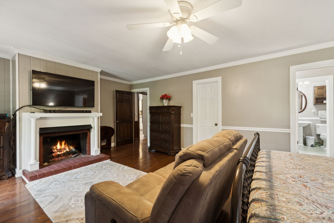
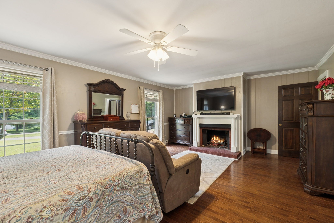
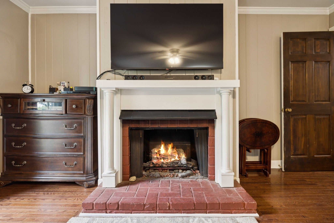
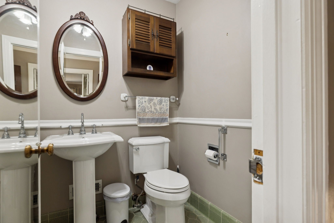
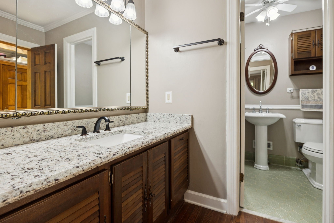
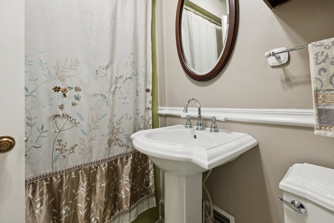
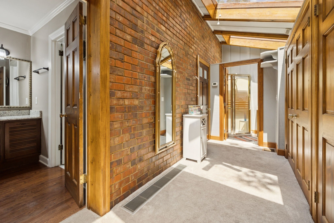
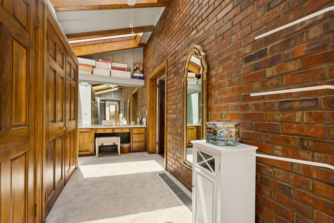
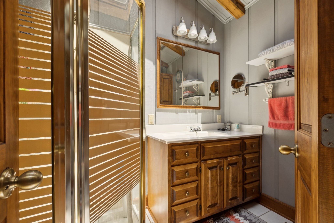
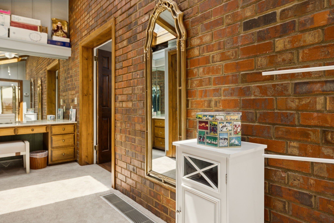
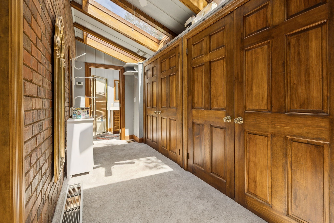
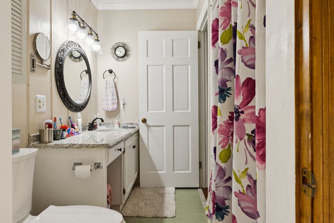
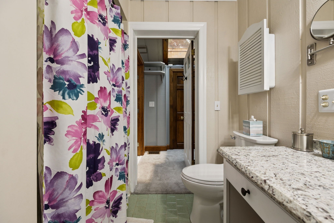
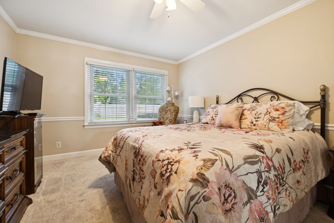
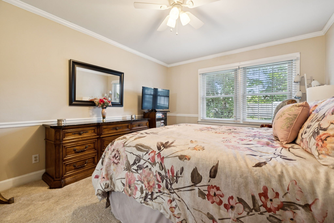
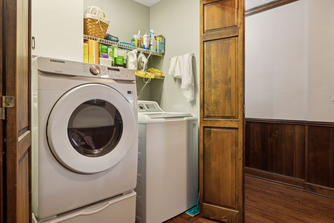
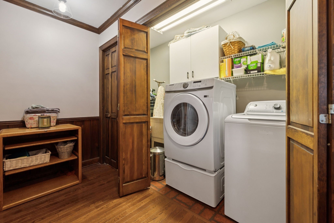
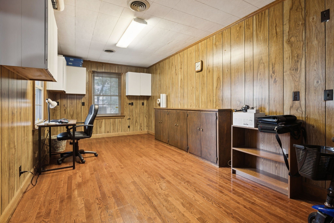
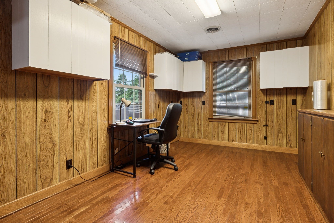
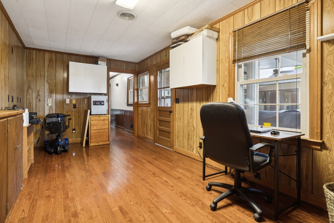
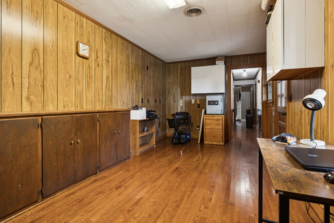
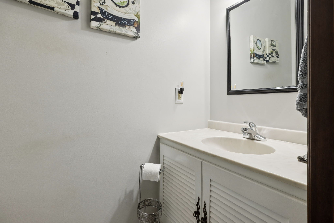
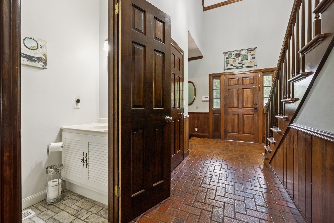
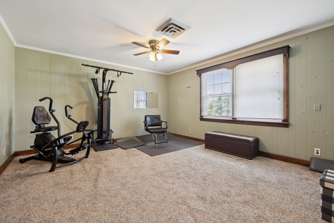
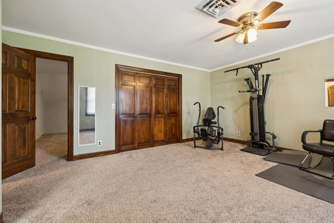
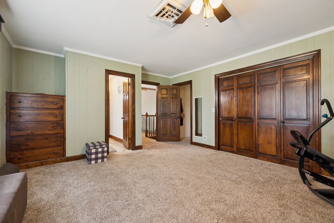
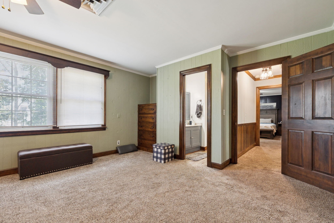
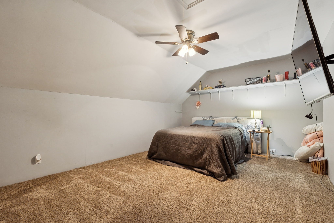
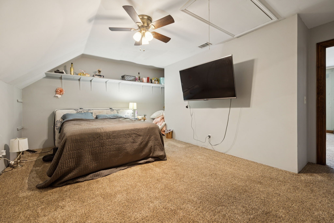
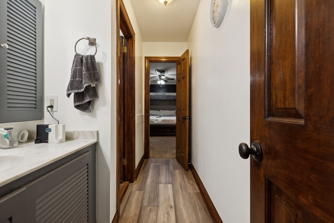
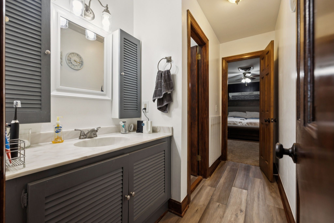
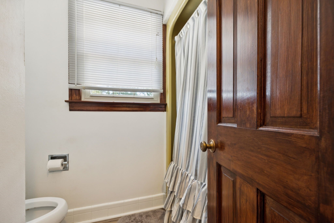
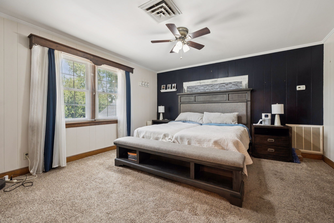
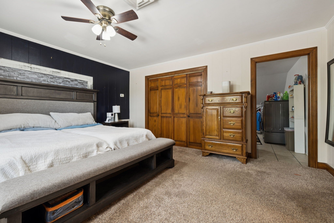
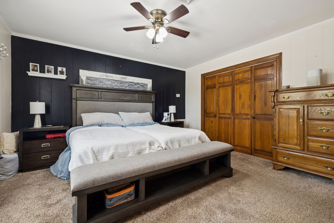
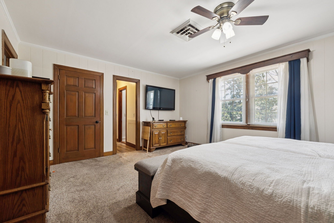
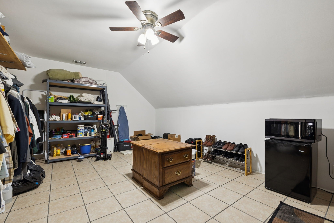
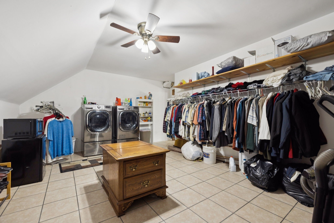
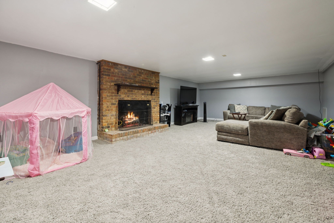
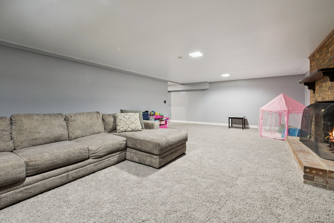
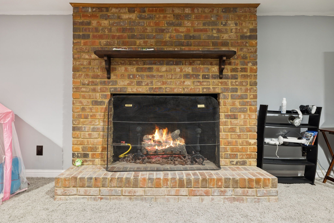
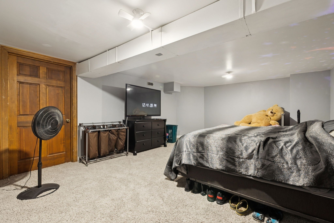
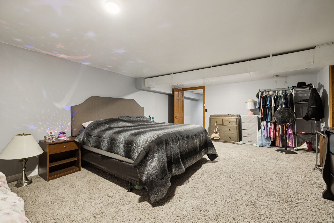
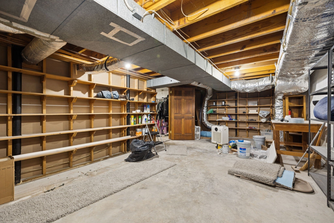
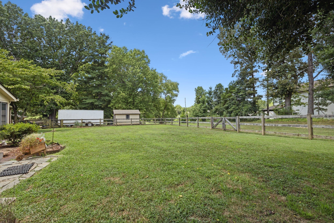
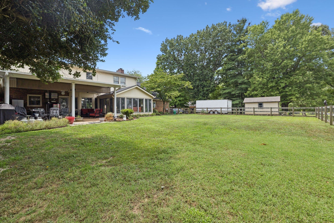
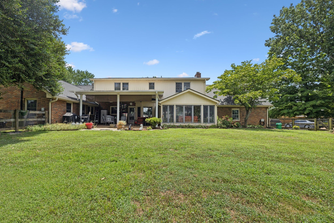
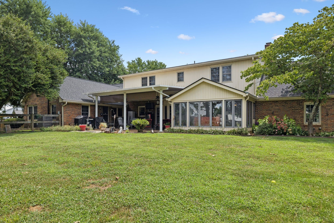
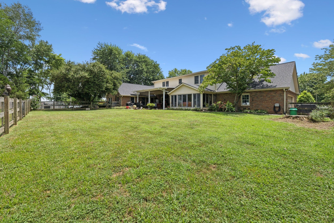
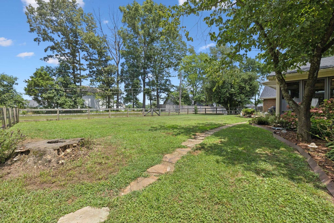
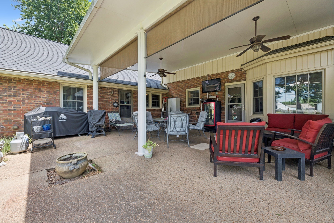
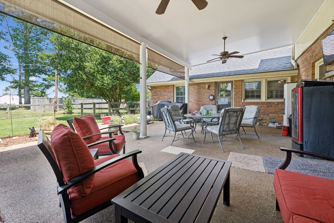
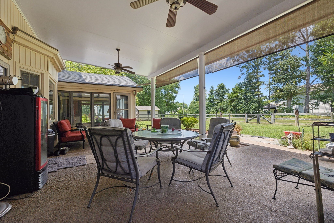
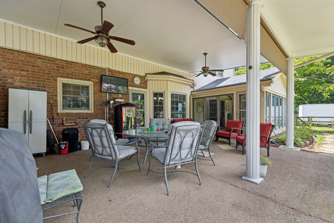
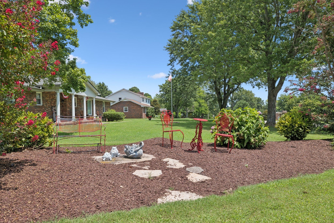
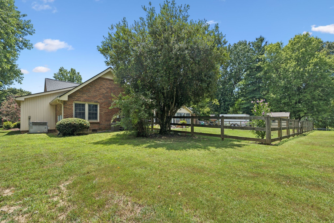
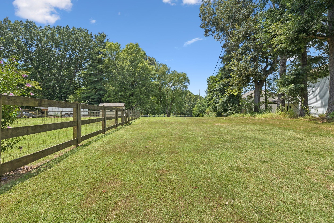
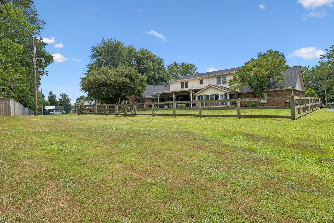
 Copyright 2025 RealTracs Solutions.
Copyright 2025 RealTracs Solutions.