$1,795 - 1402 Dan Brown Dr, Clarksville
- 3
- Bedrooms
- 2
- Baths
- 1,350
- SQ. Feet
- 2024
- Year Built
With 9 ft. ceilings, step into comfort for gatherings. The large kitchen, a culinary focal point, leads to a covered deck—a tranquil outdoor space. The split bedroom layout ensures privacy for families or those valuing personal space. Indulge in the master suite's luxury with a walk-in closet and an oversized tiled shower. Meticulous design and craftsmanship shine throughout. 1 small dog allowed - $500 non-refundable pet fee. Application can be made at our website- $50 nonrefundable app fee. 18+ must apply separately- proof of income and photo ID required for app processing. *Please be aware of potential scammers* This property is listed exclusively by Secure Property Management. If you have any concerns or hesitations about moving forward, please contact our office at 931-245-8812. You may also visit our website for a full list of vacancies and employee information. Please note that any security deposit payments will be submitted on our website ONLY. If you have been asked to submit a deposit any place other than the Secure Property Management website, please contact us immediately at 931-245-8812.
Essential Information
-
- MLS® #:
- 2930129
-
- Price:
- $1,795
-
- Bedrooms:
- 3
-
- Bathrooms:
- 2.00
-
- Full Baths:
- 2
-
- Square Footage:
- 1,350
-
- Acres:
- 0.00
-
- Year Built:
- 2024
-
- Type:
- Residential Lease
-
- Sub-Type:
- Single Family Residence
-
- Status:
- Under Contract - Not Showing
Community Information
-
- Address:
- 1402 Dan Brown Dr
-
- Subdivision:
- Mills Creek
-
- City:
- Clarksville
-
- County:
- Montgomery County, TN
-
- State:
- TN
-
- Zip Code:
- 37042
Amenities
-
- Utilities:
- Electricity Available, Water Available
-
- Parking Spaces:
- 2
-
- # of Garages:
- 2
-
- Garages:
- Garage Faces Front
Interior
-
- Appliances:
- Dishwasher, Disposal, Microwave, Oven, Refrigerator, Range
-
- Heating:
- Central, Electric
-
- Cooling:
- Central Air, Electric
-
- Fireplace:
- Yes
-
- # of Fireplaces:
- 1
-
- # of Stories:
- 1
School Information
-
- Elementary:
- West Creek Elementary School
-
- Middle:
- West Creek Middle
-
- High:
- West Creek High
Additional Information
-
- Date Listed:
- July 21st, 2025
-
- Days on Market:
- 35
Listing Details
- Listing Office:
- Secure Property Management Llc
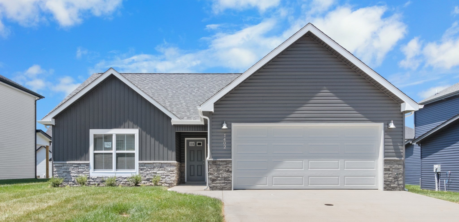
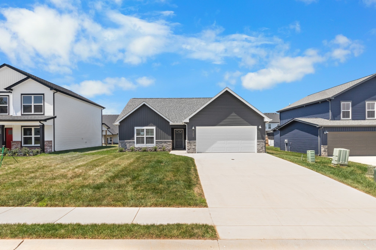
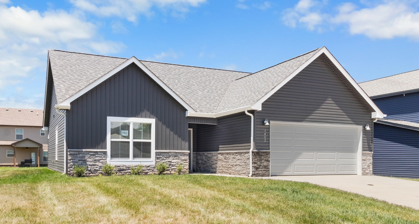
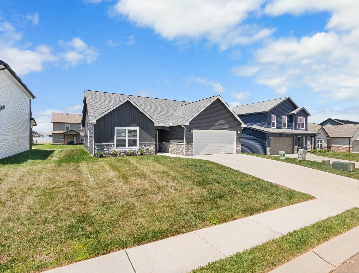
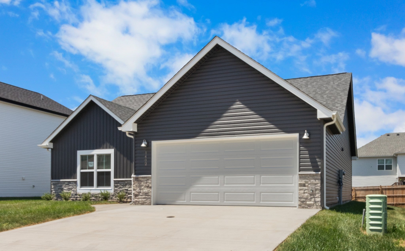
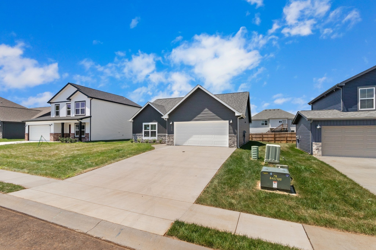
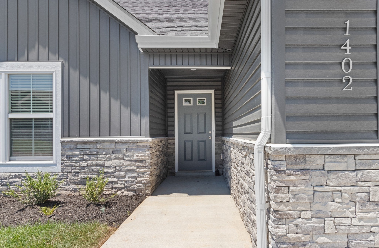
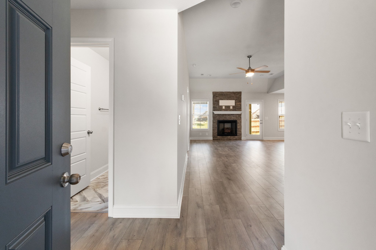
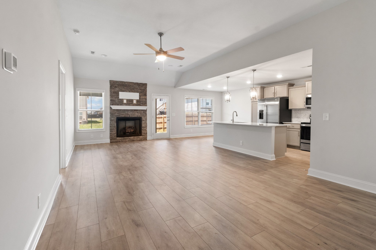
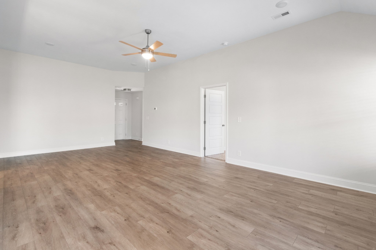
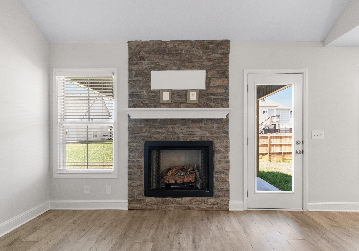
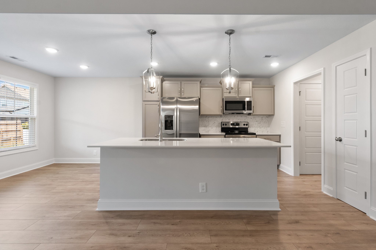
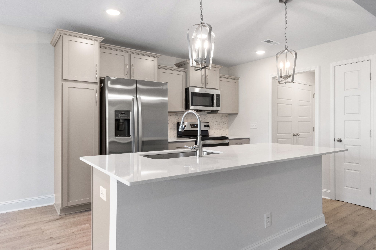
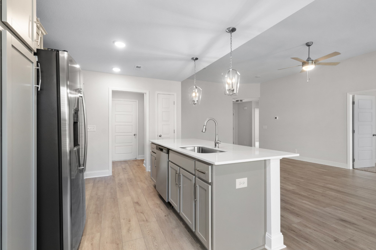
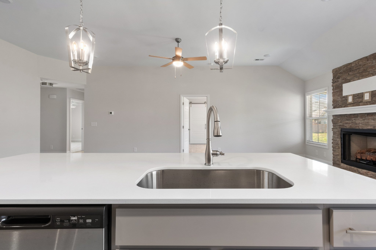
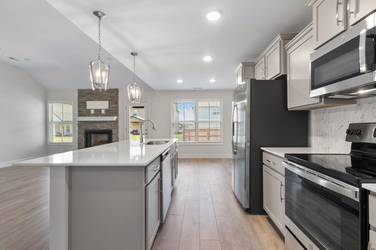
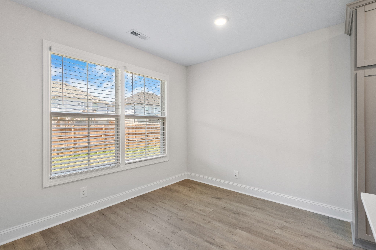
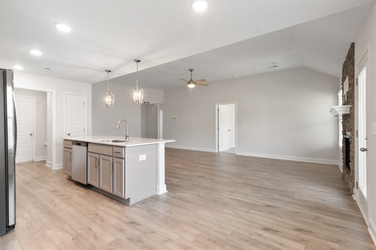
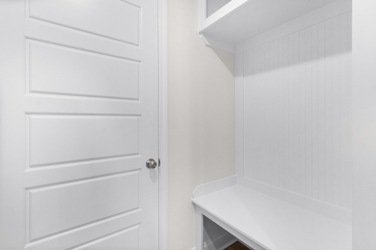
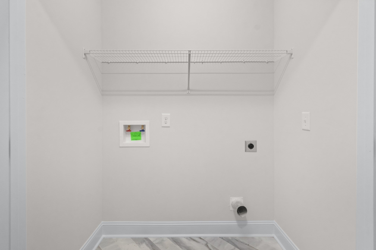
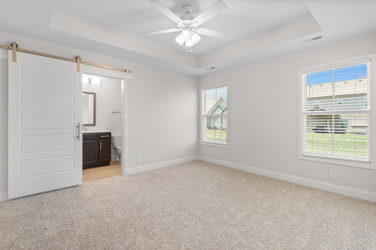
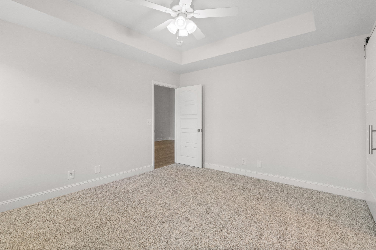
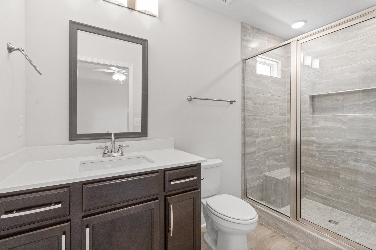
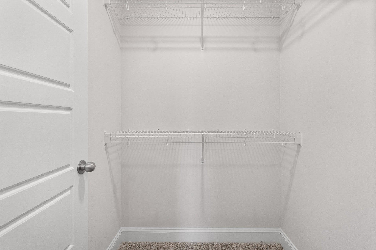
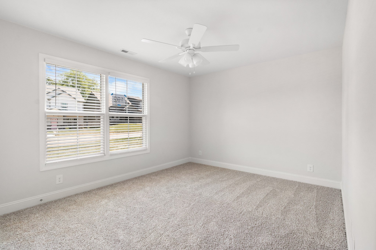
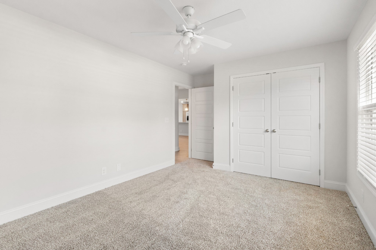
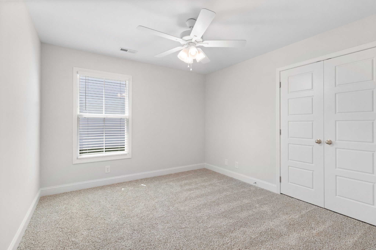
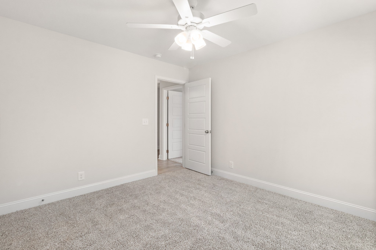
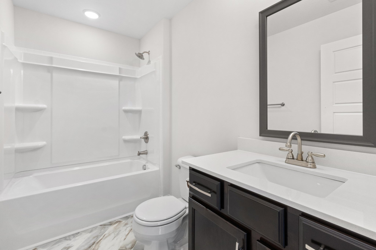
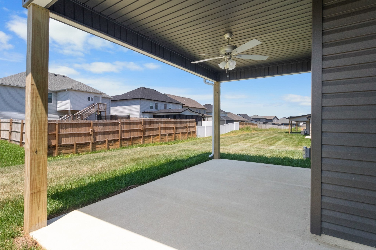
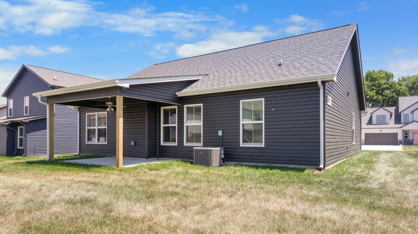
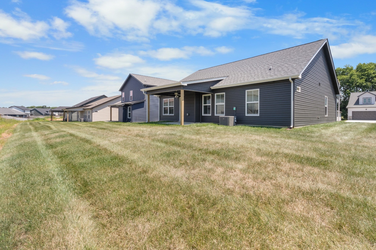
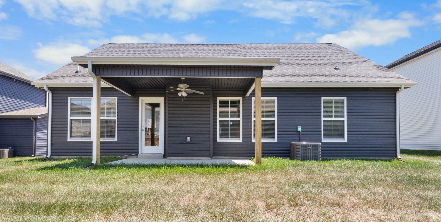
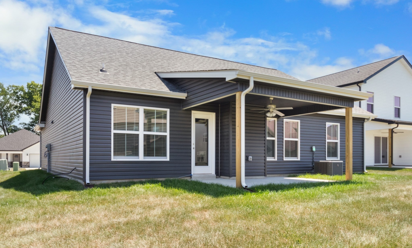
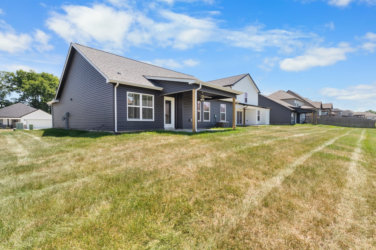
 Copyright 2025 RealTracs Solutions.
Copyright 2025 RealTracs Solutions.