$538,065 - 102 Rock Chimney Road, Gallatin
- 4
- Bedrooms
- 2½
- Baths
- 2,882
- SQ. Feet
- 2025
- Year Built
Our bestseller, the Ridgeport floorplan, is now available in this brand-new Davidson Homes community - Woods Crossing! This stunning home features a grand open staircase and vaulted ceilings, creating a spacious and airy feel. The gourmet kitchen option is perfect for entertaining, while the owner’s suite on the main level offers ultimate convenience. Upstairs, you’ll find three spacious bedrooms, a large bonus room, and plenty of room to grow. A dedicated study downstairs provides the perfect space for work or relaxation. Located just minutes from the Gallatin Marina, this community is ideal for lake lovers and boaters. It is also conveniently close to a brand-new shopping center featuring Publix and offers easy access to highways for a quick commute to Nashville. The listing price reflects the base price only, with structural and design upgrades available at an additional cost. Don’t miss this opportunity to build your dream home in this highly sought-after community. Contact us today for more details! Offering $20k off $40k in options and upgrades AND 3% in closing costs with use of our preferred lender and title - for a limited time - see sales for details! Model home address is 301 Old Spring Lane Gallatin, TN 37066
Essential Information
-
- MLS® #:
- 2930006
-
- Price:
- $538,065
-
- Bedrooms:
- 4
-
- Bathrooms:
- 2.50
-
- Full Baths:
- 2
-
- Half Baths:
- 1
-
- Square Footage:
- 2,882
-
- Acres:
- 0.00
-
- Year Built:
- 2025
-
- Type:
- Residential
-
- Sub-Type:
- Single Family Residence
-
- Status:
- Under Contract - Not Showing
Community Information
-
- Address:
- 102 Rock Chimney Road
-
- Subdivision:
- Woods Crossing
-
- City:
- Gallatin
-
- County:
- Sumner County, TN
-
- State:
- TN
-
- Zip Code:
- 37066
Amenities
-
- Utilities:
- Electricity Available, Water Available, Cable Connected
-
- Parking Spaces:
- 4
-
- # of Garages:
- 2
-
- Garages:
- Garage Faces Front, Driveway
Interior
-
- Interior Features:
- Primary Bedroom Main Floor, High Speed Internet, Kitchen Island
-
- Appliances:
- Electric Range, Gas Range, Dishwasher, Disposal, Microwave, Stainless Steel Appliance(s)
-
- Heating:
- Central, Natural Gas
-
- Cooling:
- Central Air, Electric
-
- Fireplace:
- Yes
-
- # of Fireplaces:
- 1
-
- # of Stories:
- 2
Exterior
-
- Lot Description:
- Level
-
- Roof:
- Shingle
-
- Construction:
- Fiber Cement, Masonite, Brick
School Information
-
- Elementary:
- Guild Elementary
-
- Middle:
- Rucker Stewart Middle
-
- High:
- Gallatin Senior High School
Additional Information
-
- Days on Market:
- 78
Listing Details
- Listing Office:
- Davidson Homes, Llc
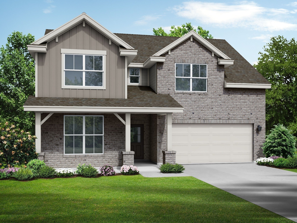
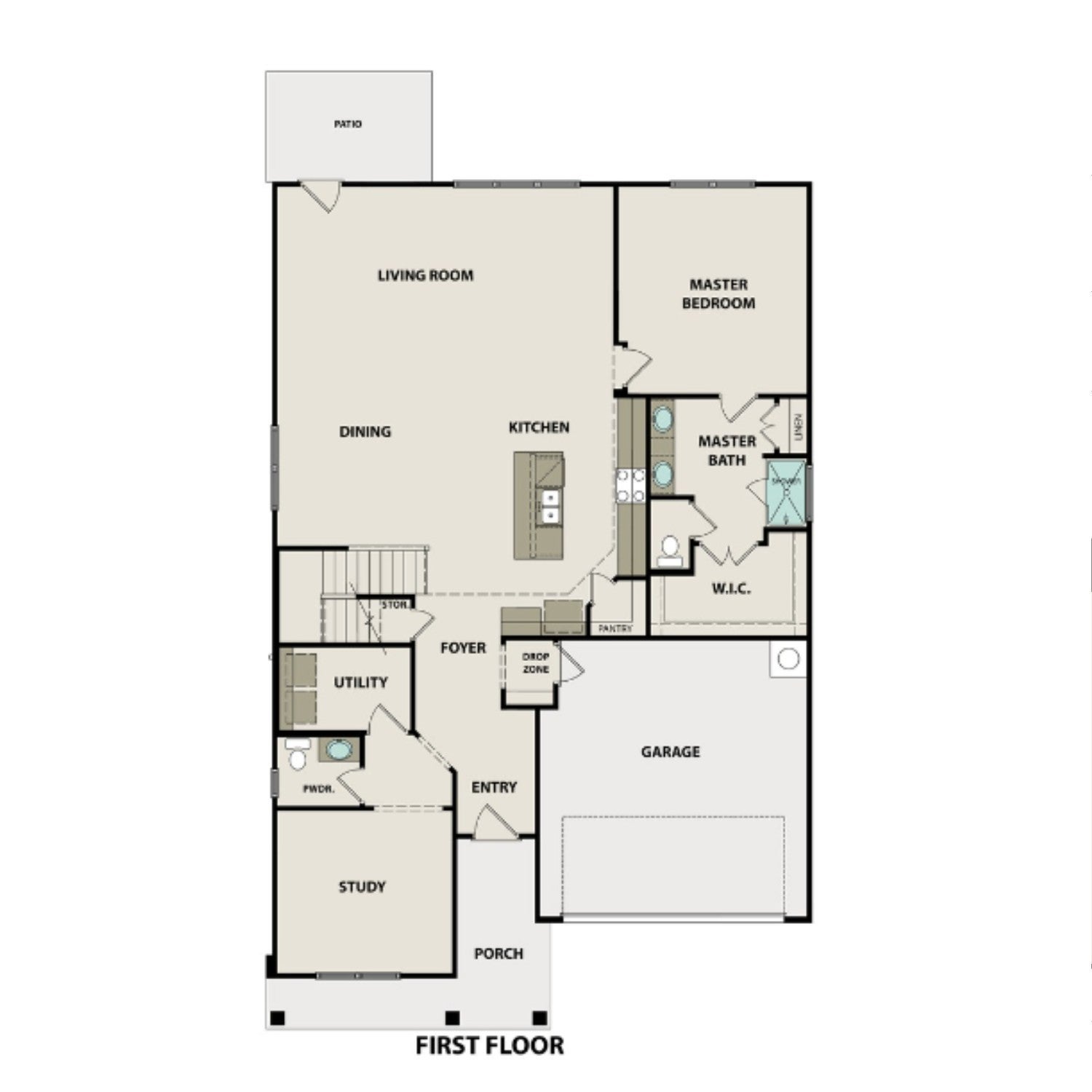
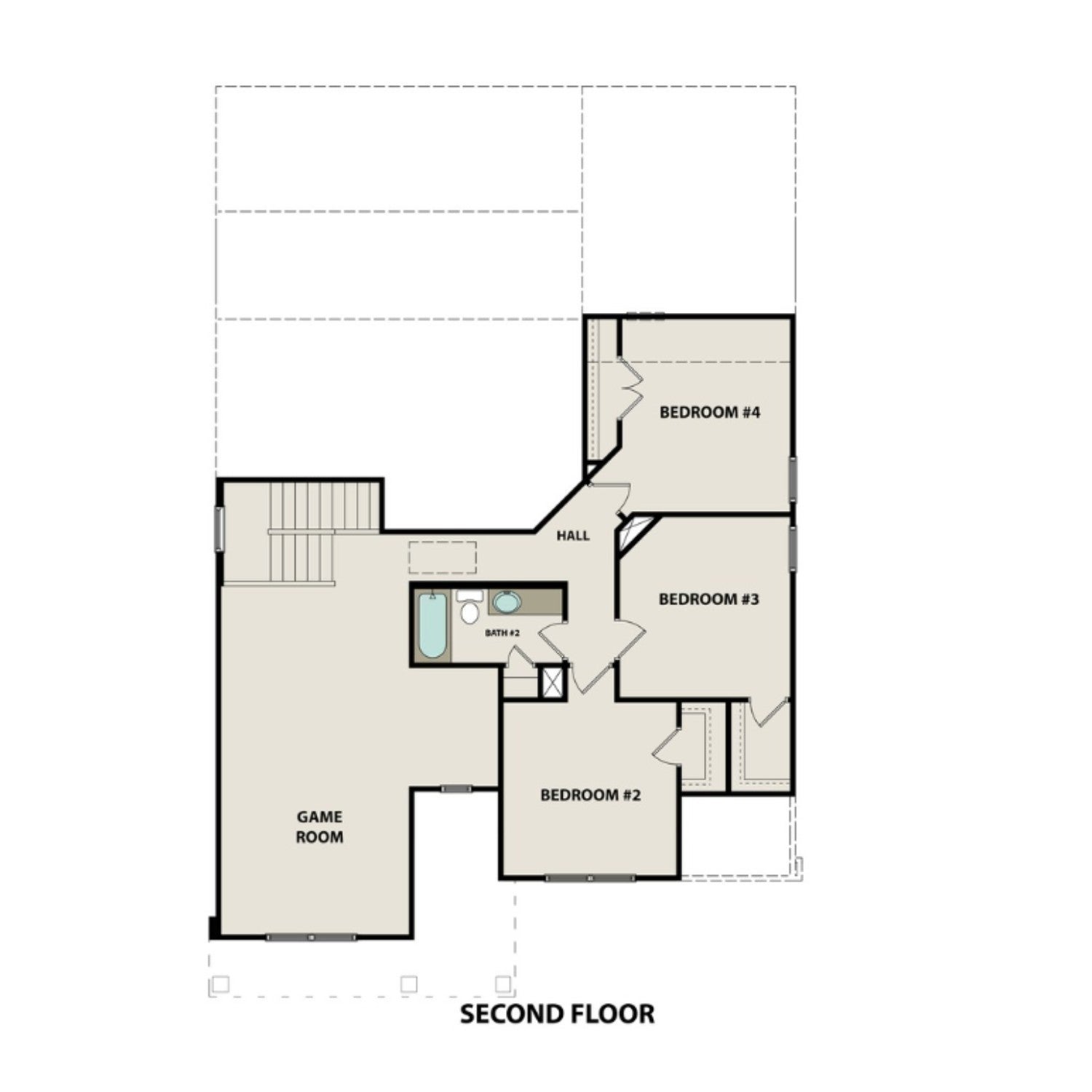
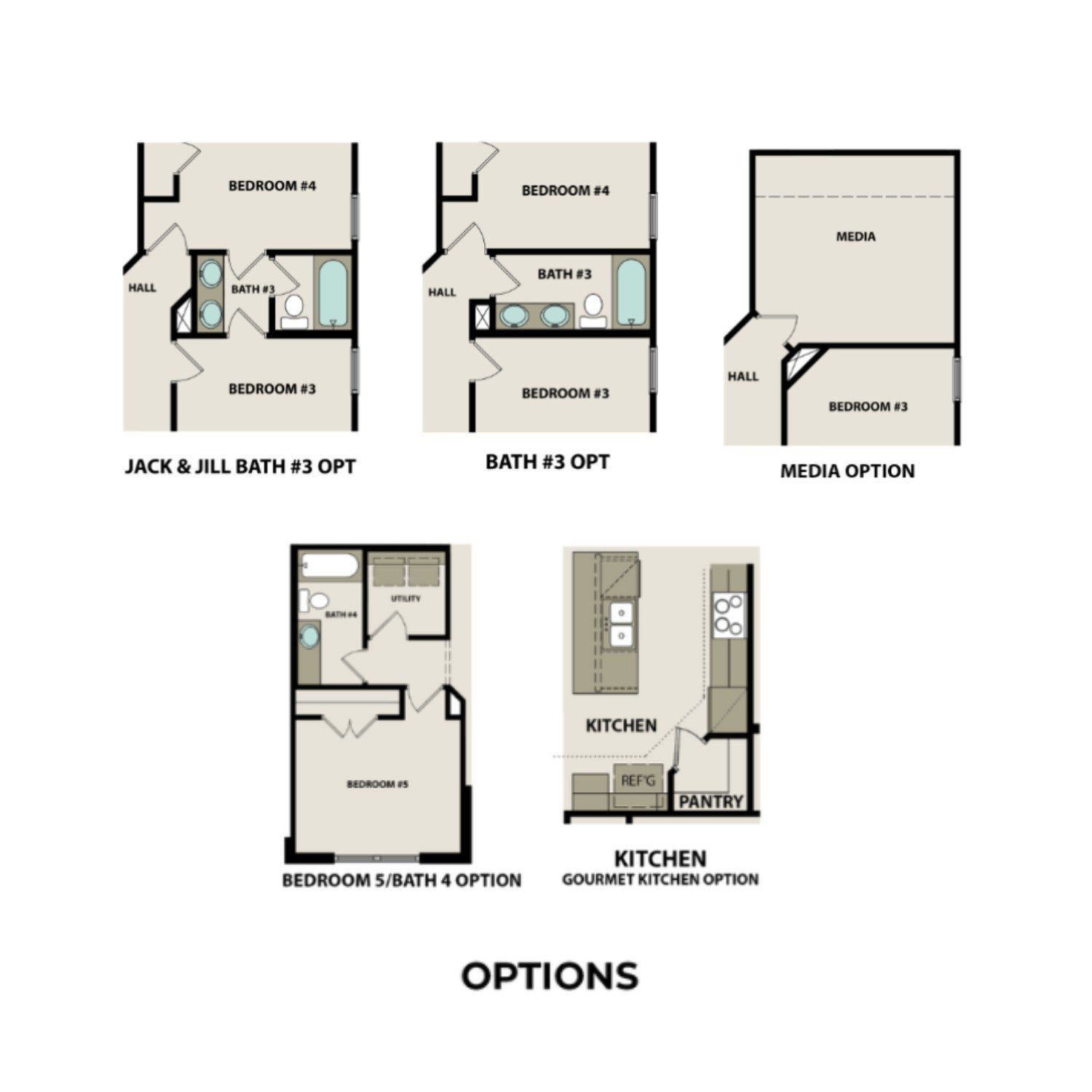
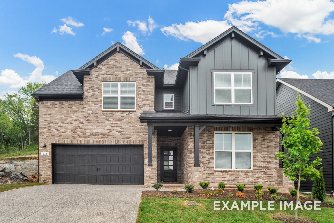
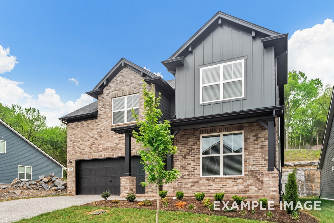
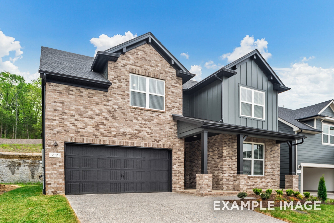
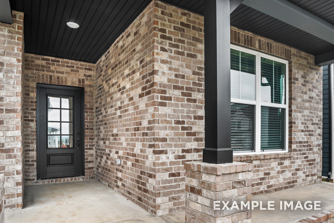
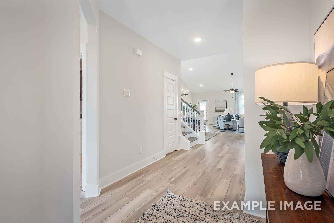
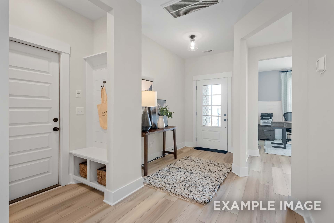
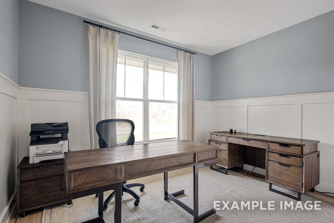
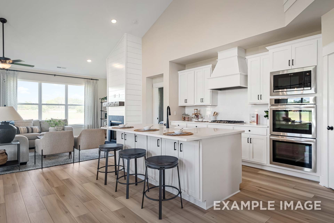
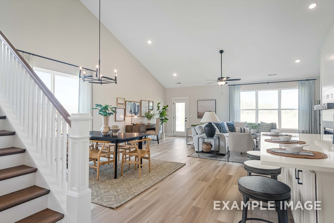
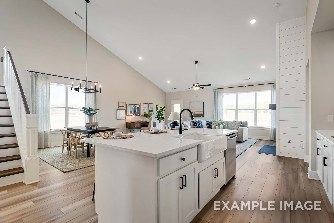
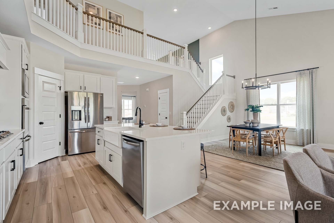
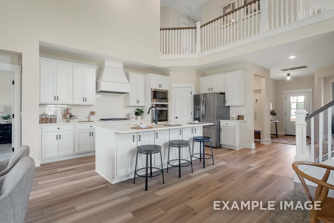
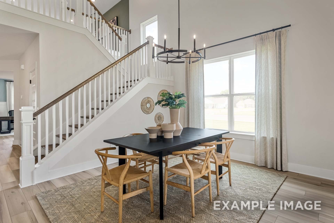
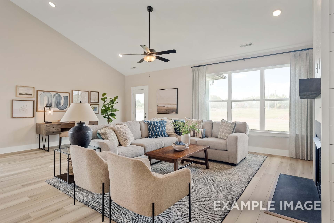
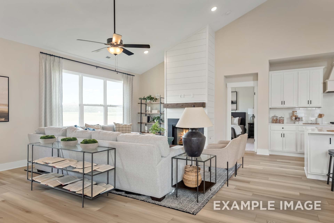
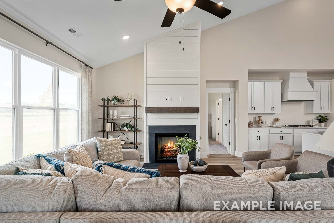
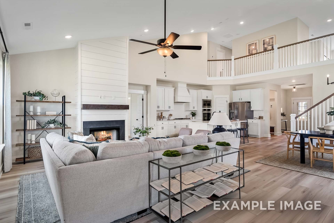
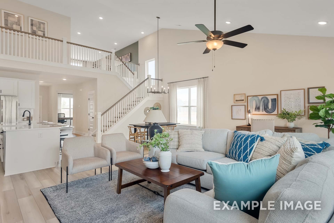
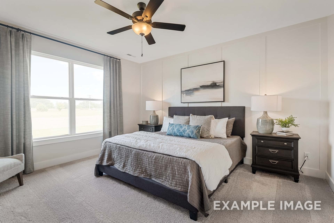
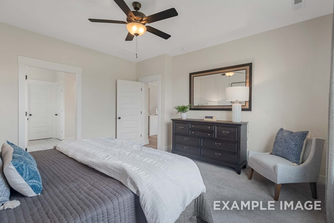
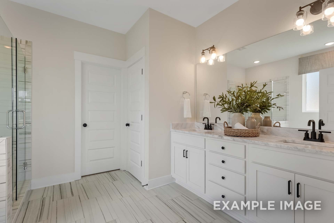
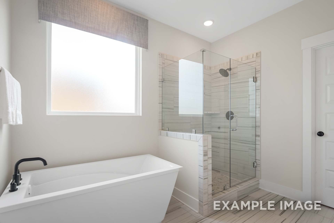
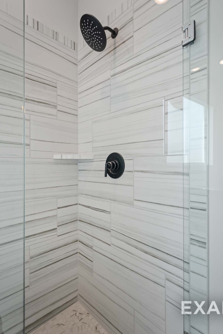
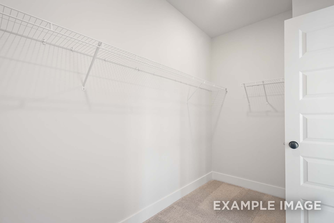
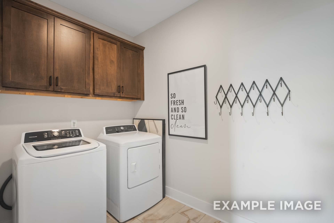
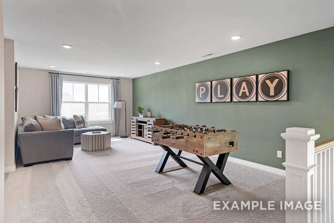
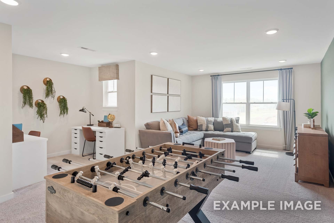
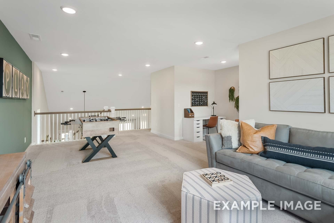
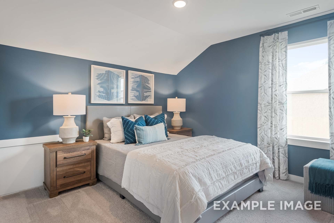
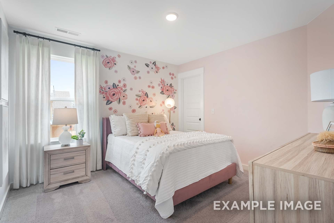
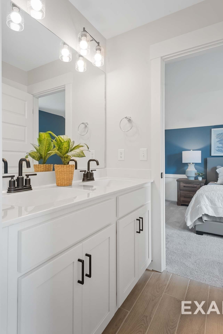
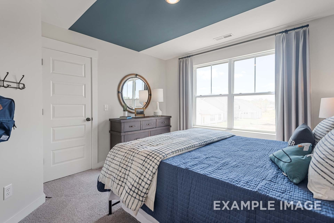
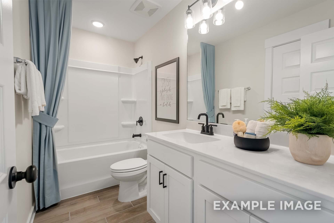
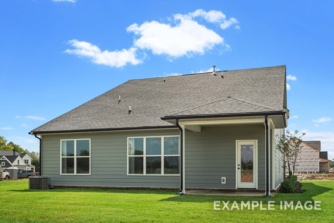
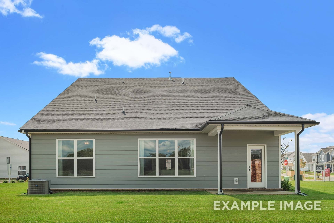
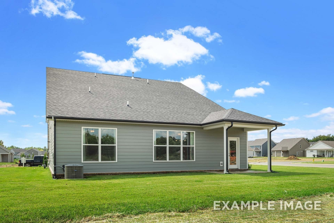
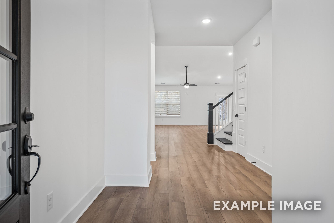
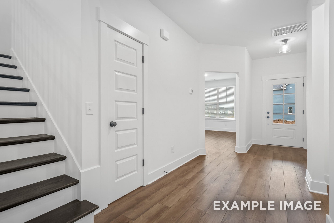
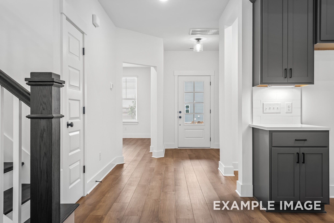
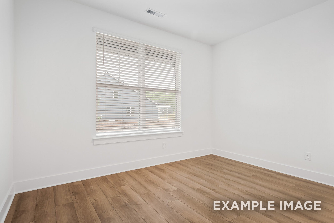
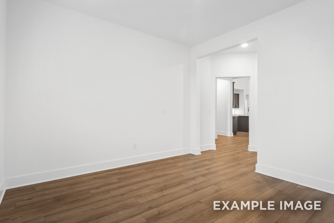
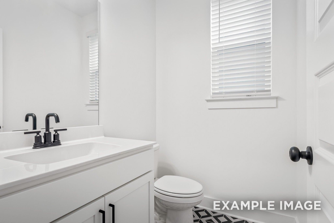
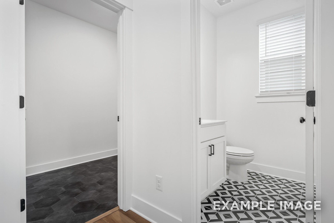
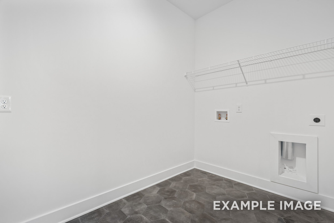
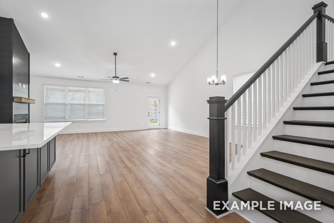
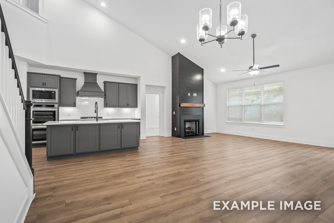
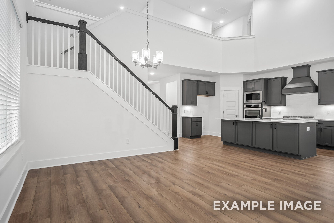
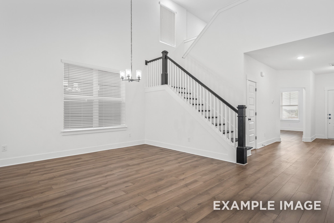
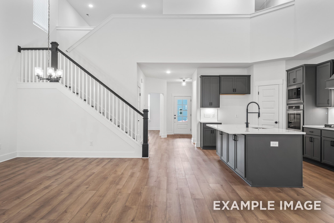
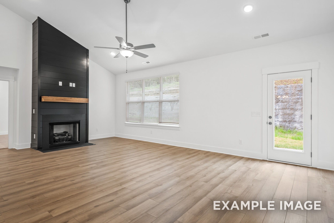
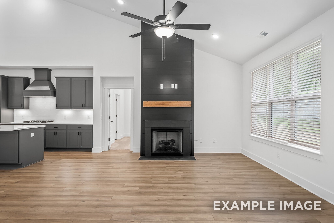
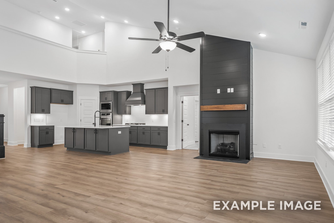
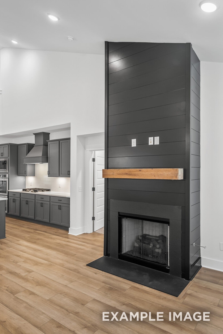
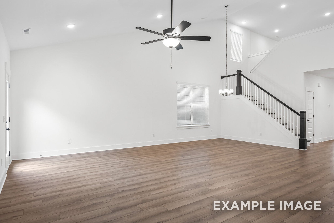
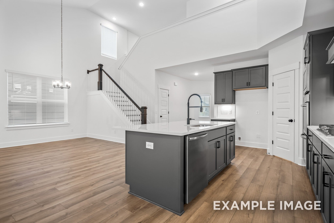
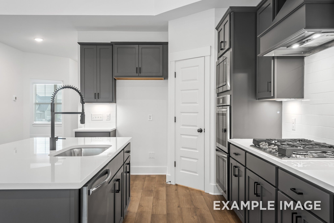
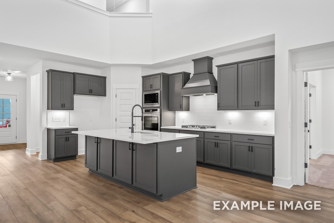
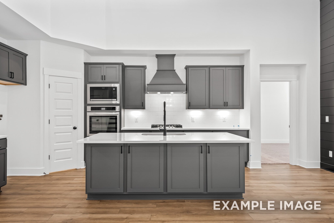
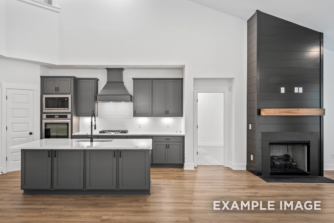
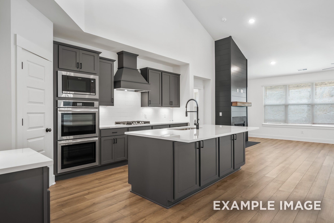
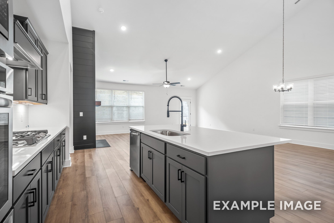
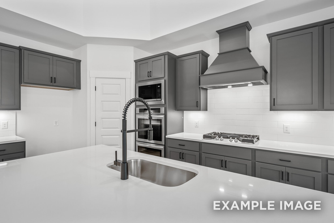
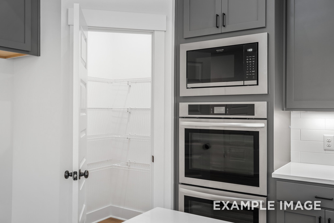
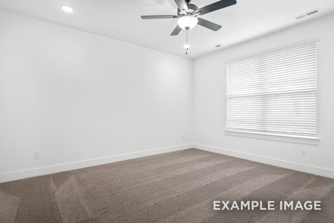
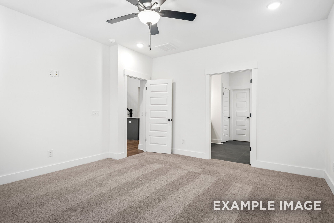
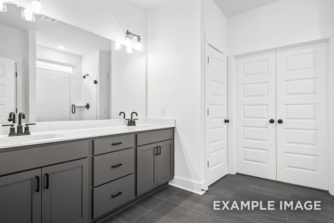
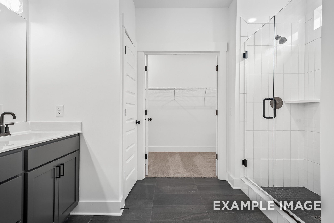
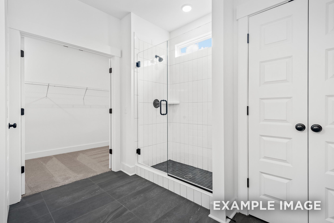
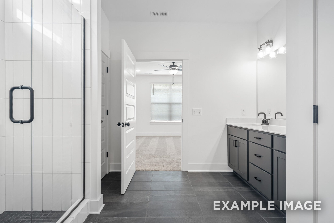
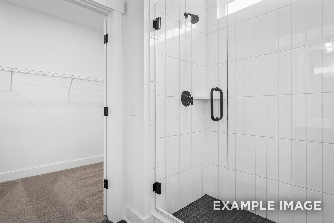
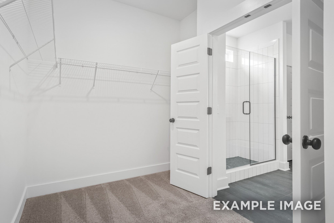
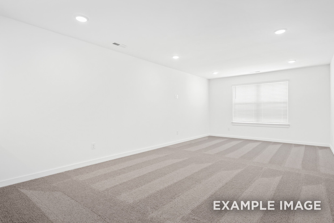
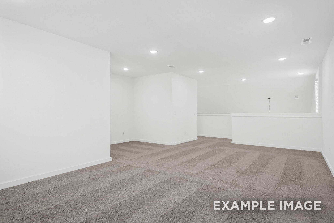
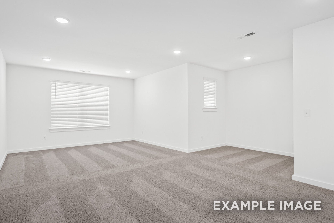
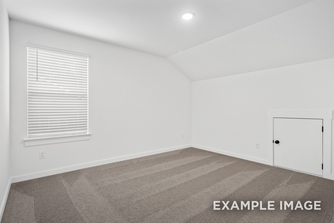
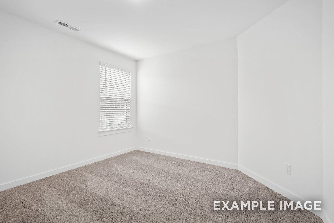
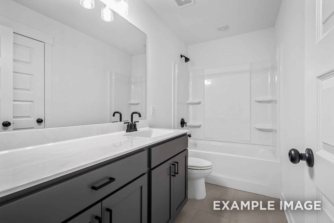
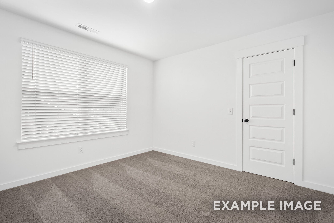
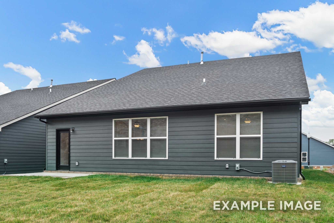
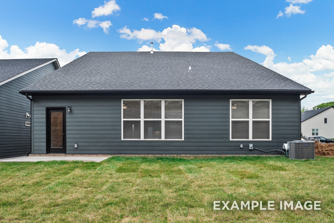
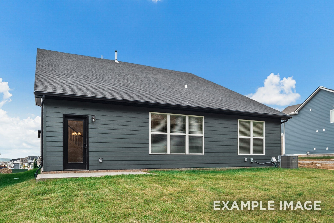
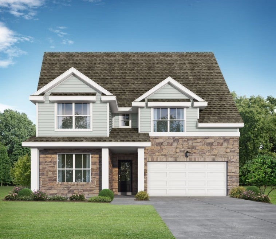
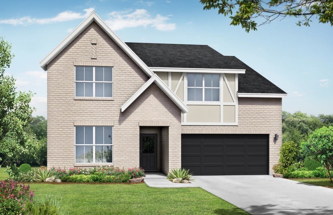
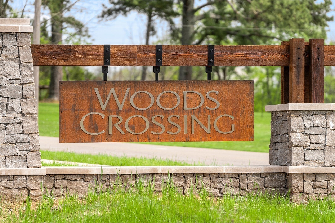
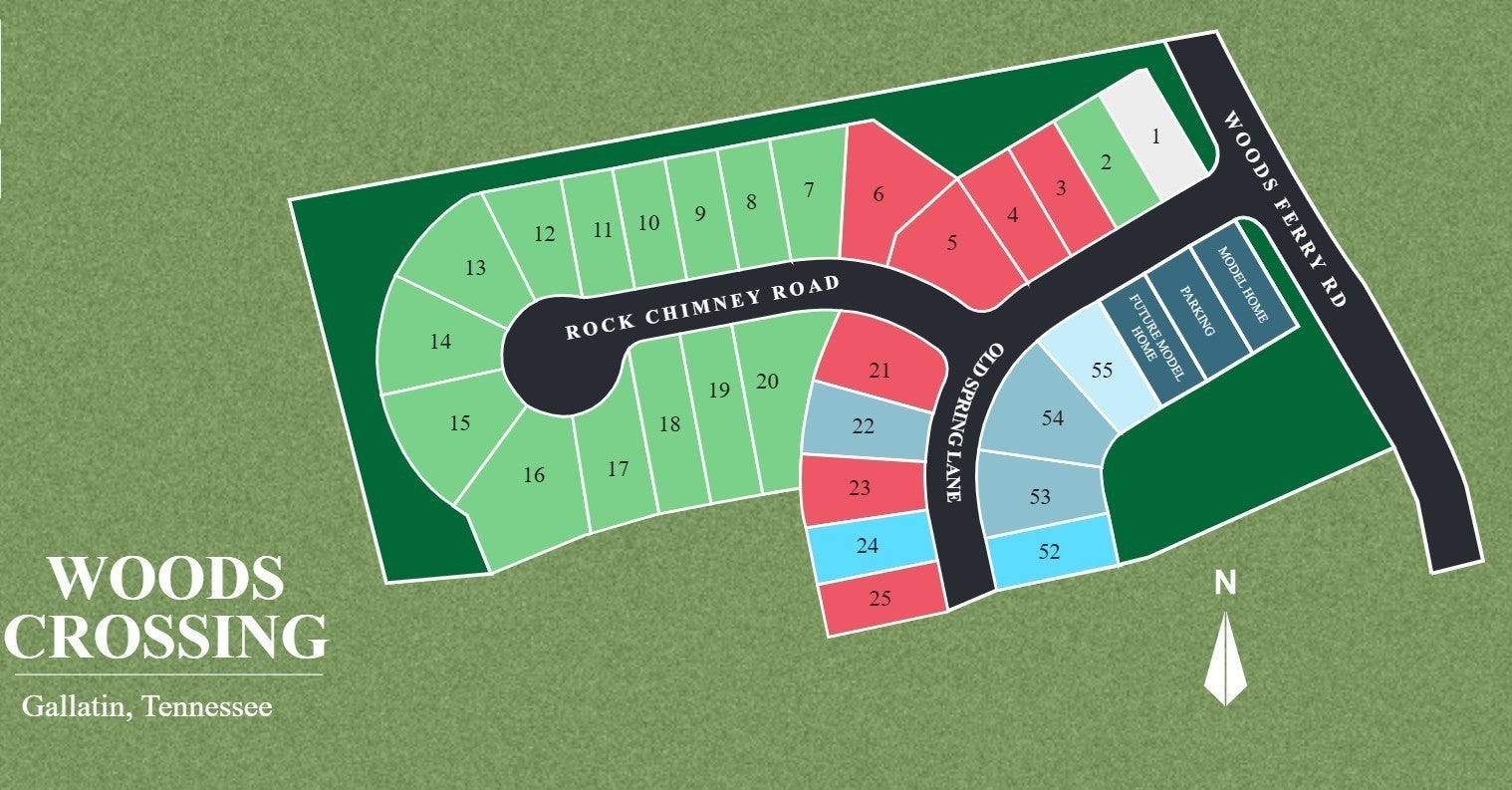
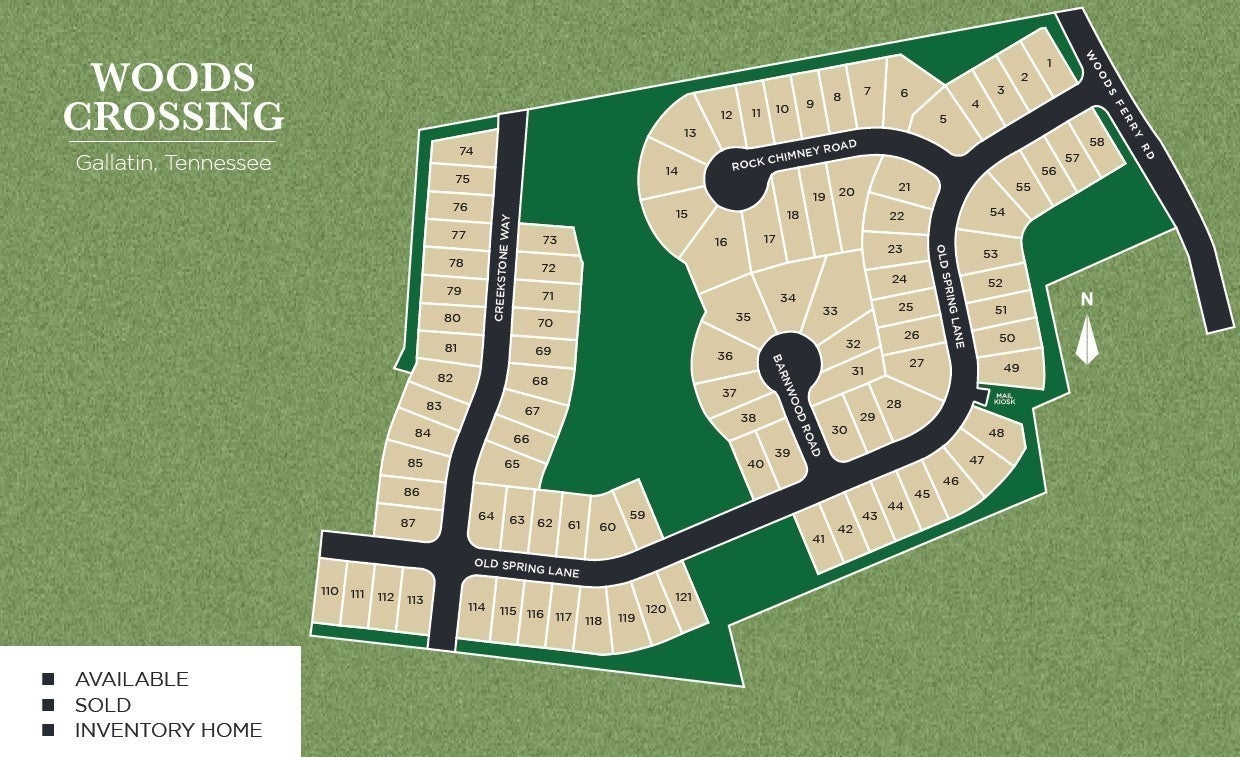
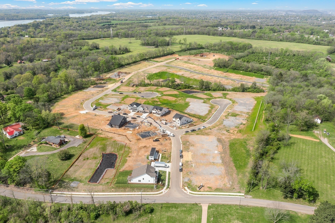
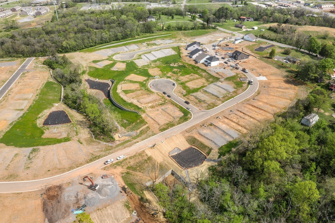
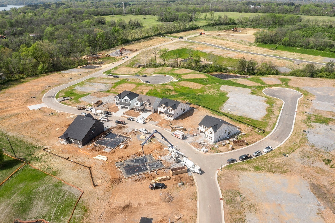
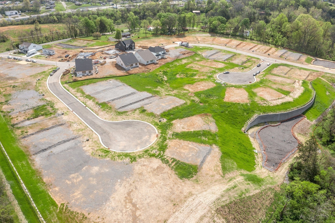
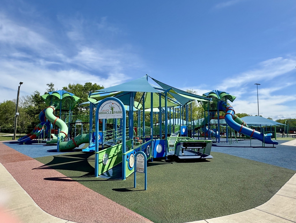
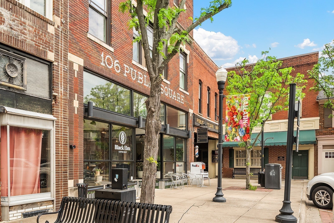
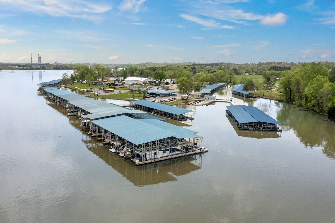

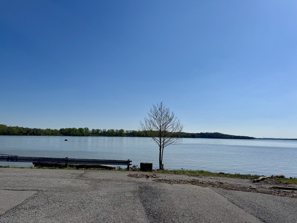
 Copyright 2025 RealTracs Solutions.
Copyright 2025 RealTracs Solutions.