$450,000 - 111 Chambliss Ct, Hendersonville
- 3
- Bedrooms
- 2
- Baths
- 1,916
- SQ. Feet
- 0.38
- Acres
***Motivated Seller Price Reduction $450,000***Don't miss this Stunning Home on the hill located in Hendersonville TN. This charming and move-in ready 3 bedroom, 2 bathroom home is located in one of Hendersonville's most desirable communities! This split-level beauty features three sides brick, a two-car garage, and thoughtful upgrades that combine comfort, style, and peace of mind. Step inside to find gleaming hardwood floors, a cozy fireplace, custom lighting, custom painted walls and a well-appointed kitchen with granite countertops perfect for everyday meals or entertaining. The spacious primary suite is conveniently located on the main level, while two additional bedrooms downstairs provide privacy and flexibility for family or guest. Major systems have been recently updated new HVAC 2023, new hot water heater 2023, new roof 2024, new stove 2024 and new refrigerator 2024. Also, enjoy your fenced deck and take advantage of the neighborhood playground just steps away. The home also includes a security system and a security storm door for added peace of mind. Situated in a top-rated school district, easy interstate access, hospital, restaurants, shopping, Old Hickory Lake and just minutes from downtown Nashville, local colleges and universities. Note: $500.00 carpet allowance for the downstairs bedrooms.
Essential Information
-
- MLS® #:
- 2929918
-
- Price:
- $450,000
-
- Bedrooms:
- 3
-
- Bathrooms:
- 2.00
-
- Full Baths:
- 2
-
- Square Footage:
- 1,916
-
- Acres:
- 0.38
-
- Year Built:
- 2007
-
- Type:
- Residential
-
- Sub-Type:
- Single Family Residence
-
- Style:
- Raised Ranch
-
- Status:
- Active
Community Information
-
- Address:
- 111 Chambliss Ct
-
- Subdivision:
- Monthaven Green Ph 1
-
- City:
- Hendersonville
-
- County:
- Sumner County, TN
-
- State:
- TN
-
- Zip Code:
- 37075
Amenities
-
- Utilities:
- Water Available
-
- Parking Spaces:
- 2
-
- # of Garages:
- 2
-
- Garages:
- Garage Faces Side
Interior
-
- Appliances:
- Electric Oven, Electric Range
-
- Heating:
- Central
-
- Cooling:
- Central Air
-
- # of Stories:
- 2
Exterior
-
- Roof:
- Asphalt
-
- Construction:
- Brick, Aluminum Siding
School Information
-
- Elementary:
- Dr. William Burrus Elementary at Drakes Creek
-
- Middle:
- Knox Doss Middle School at Drakes Creek
-
- High:
- Beech Sr High School
Additional Information
-
- Date Listed:
- July 7th, 2025
-
- Days on Market:
- 85
Listing Details
- Listing Office:
- Simplihom
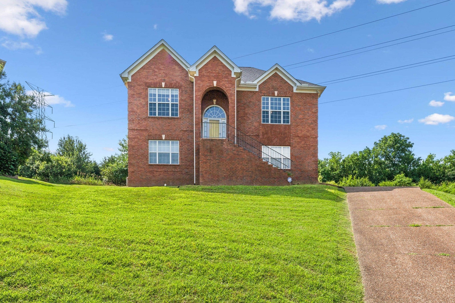
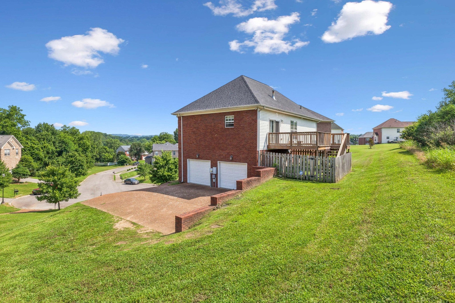
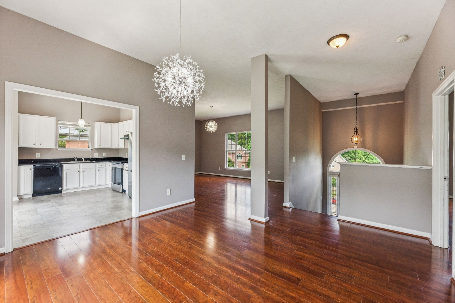
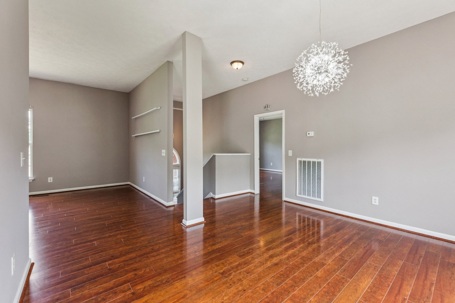
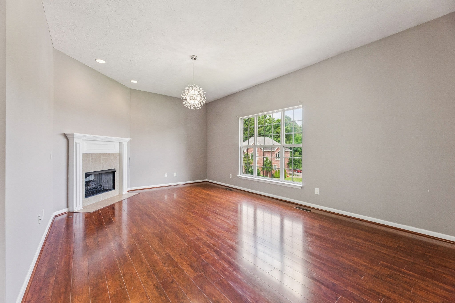
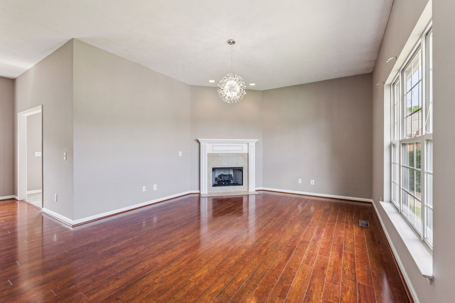
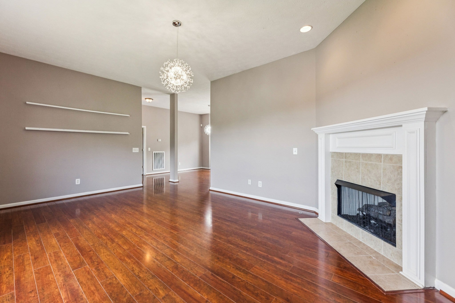
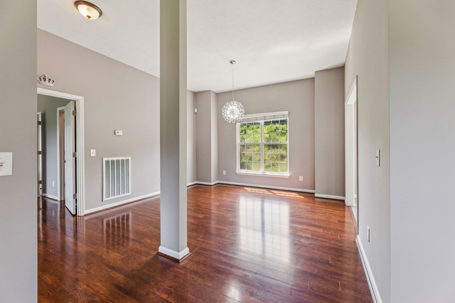
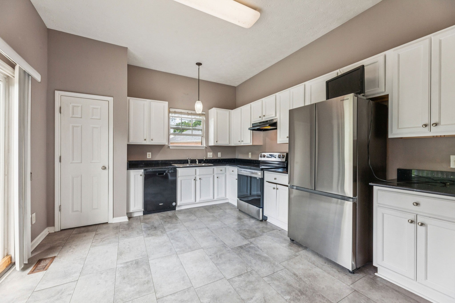
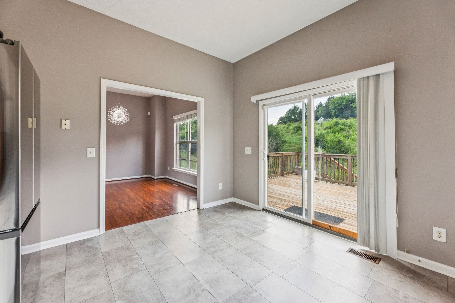
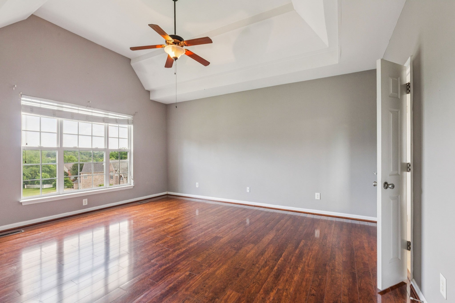
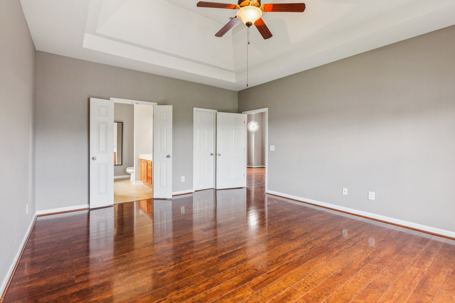
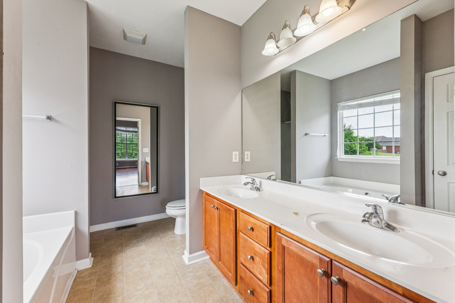
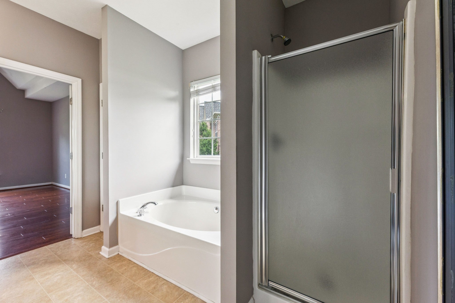
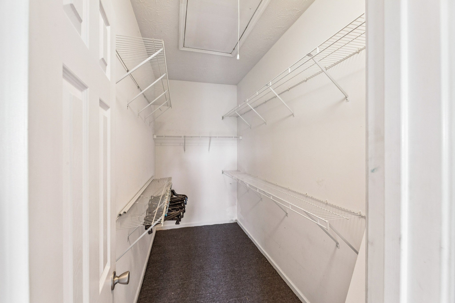
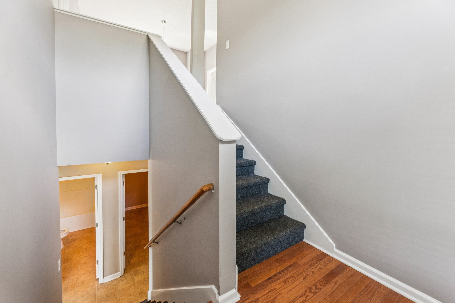
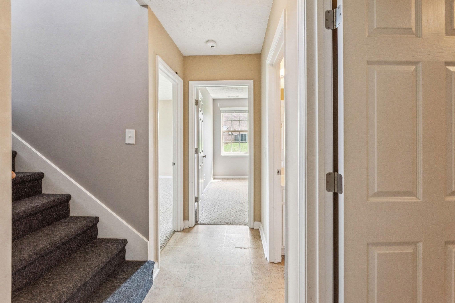
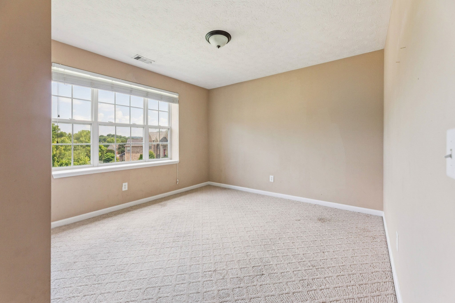
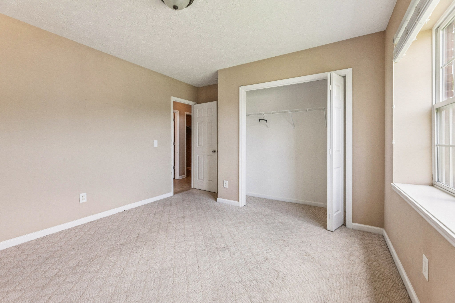
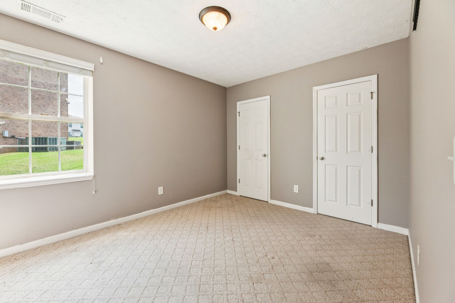
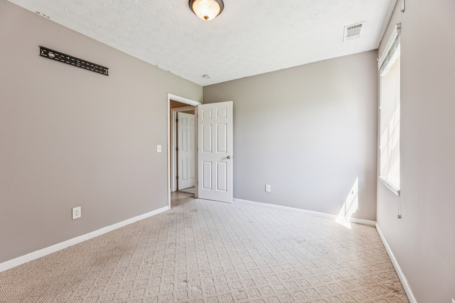
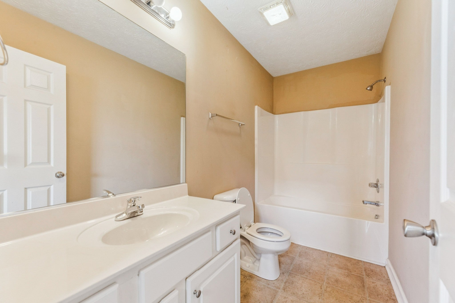
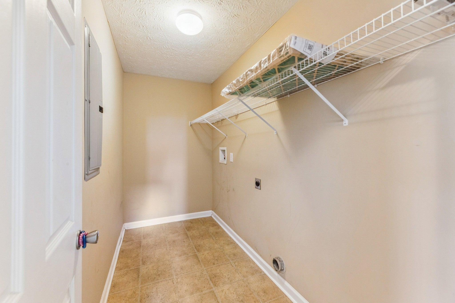
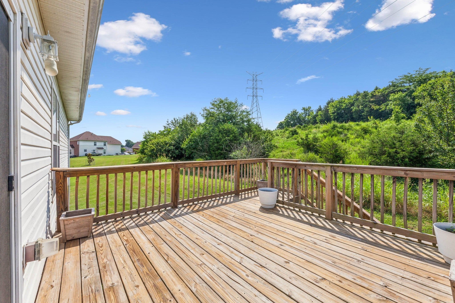
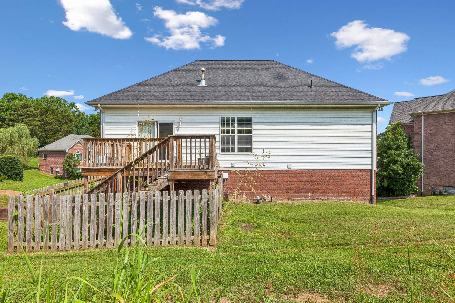
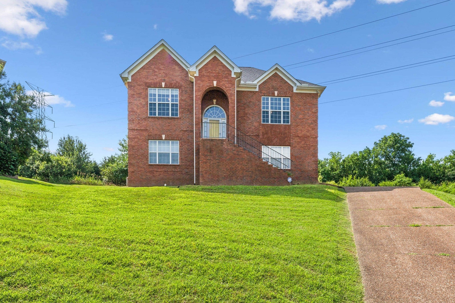
 Copyright 2025 RealTracs Solutions.
Copyright 2025 RealTracs Solutions.