$489,000 - 3041 Bowker Rd, Charlotte
- 3
- Bedrooms
- 2
- Baths
- 1,340
- SQ. Feet
- 10.02
- Acres
Looking for a great deal on a great property? The seller has encapsulated the crawl, had the ducts cleaned, replaced the water heater and replaced wood on back deck. Back deck will be freshly stained this week and the inside of the home just got a brand new paint job and a professional cleaning. A rare find on 10 acres! This beautiful, well cared for ranch has a split bedroom floor plan with vaulted ceilings and a huge primary bedroom. HVAC is only 5 years old. Home also has an exterior 50 amp plug for Rv. The 30x40 barn features a 100 amp service, 3-10 ft doors, epoxied concrete floor, loft, bathroom, bar and large wood burner. There are 2 additional sheds and a chicken coop. The wooded land behind the home is a hunters dream. It even has a creek towards the back of the property! Less than 45 minutes to the heart of Nashville! 37 minutes to the heart of Clarksville. 16 minutes to the heart of Ashland City. 13 minutes to the heart of Charlotte. Hurry and come and take a look before this one is gone!!!
Essential Information
-
- MLS® #:
- 2929913
-
- Price:
- $489,000
-
- Bedrooms:
- 3
-
- Bathrooms:
- 2.00
-
- Full Baths:
- 2
-
- Square Footage:
- 1,340
-
- Acres:
- 10.02
-
- Year Built:
- 2006
-
- Type:
- Residential
-
- Sub-Type:
- Single Family Residence
-
- Style:
- Ranch
-
- Status:
- Active
Community Information
-
- Address:
- 3041 Bowker Rd
-
- Subdivision:
- none
-
- City:
- Charlotte
-
- County:
- Dickson County, TN
-
- State:
- TN
-
- Zip Code:
- 37036
Amenities
-
- Utilities:
- Water Available
-
- Parking Spaces:
- 3
-
- # of Garages:
- 3
-
- Garages:
- Garage Door Opener, Detached, Concrete, Driveway, Gravel
Interior
-
- Interior Features:
- Ceiling Fan(s), High Ceilings, Walk-In Closet(s)
-
- Appliances:
- Electric Oven, Dishwasher, Microwave, Refrigerator, Stainless Steel Appliance(s)
-
- Heating:
- Central
-
- Cooling:
- Ceiling Fan(s), Central Air
-
- Fireplace:
- Yes
-
- # of Fireplaces:
- 1
-
- # of Stories:
- 1
Exterior
-
- Roof:
- Asphalt
-
- Construction:
- Vinyl Siding
School Information
-
- Elementary:
- Charlotte Elementary
-
- Middle:
- Charlotte Middle School
-
- High:
- Creek Wood High School
Additional Information
-
- Date Listed:
- July 13th, 2025
-
- Days on Market:
- 76
Listing Details
- Listing Office:
- Benchmark Realty, Llc
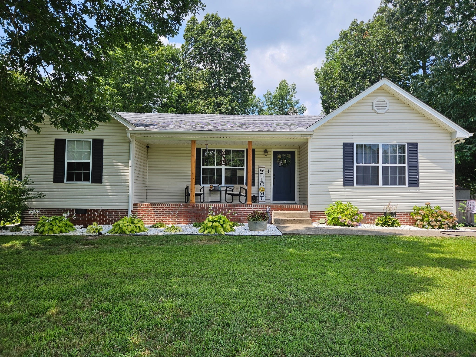
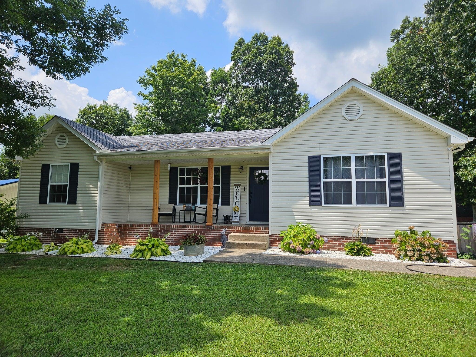
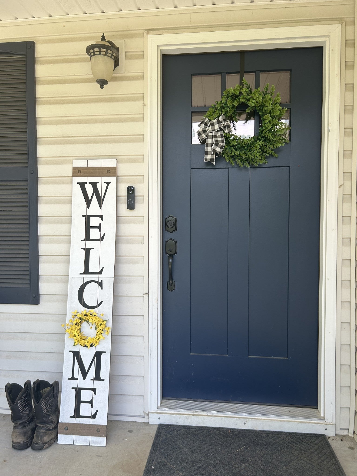
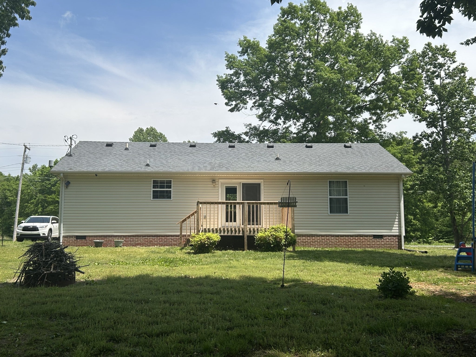
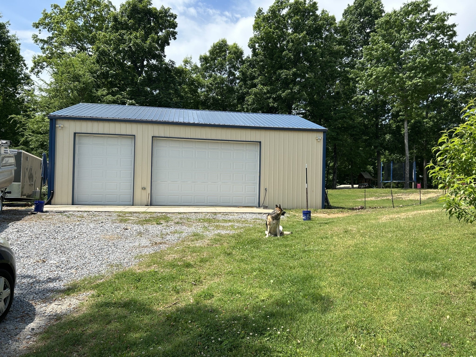
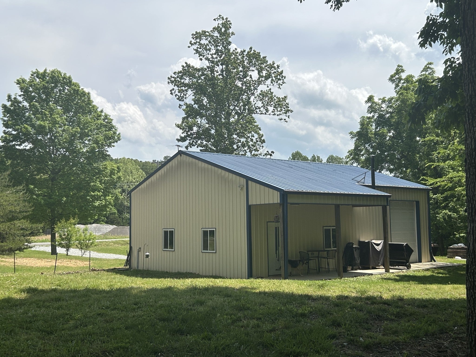
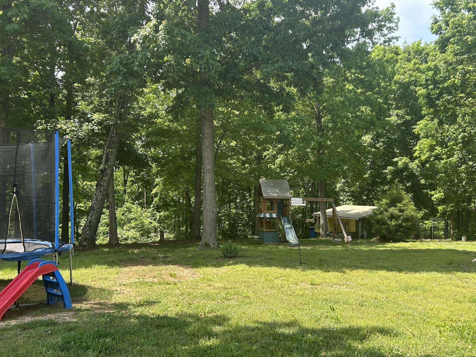
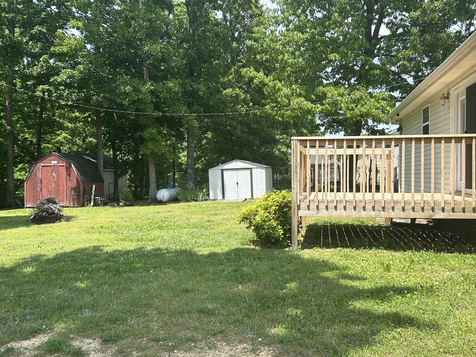
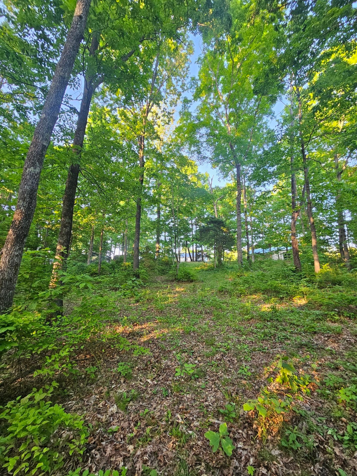
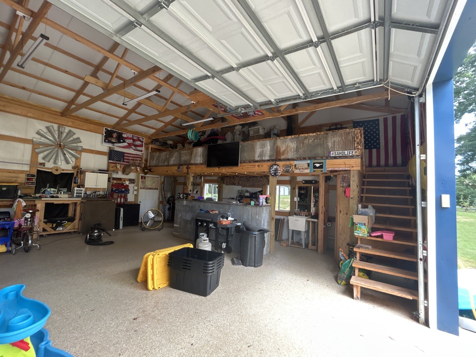
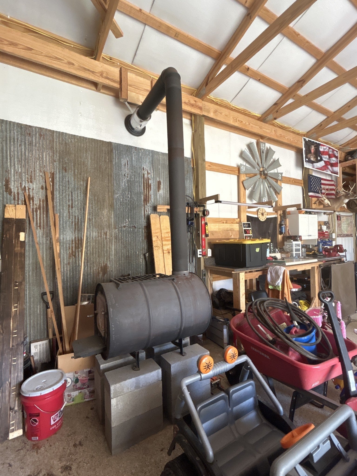
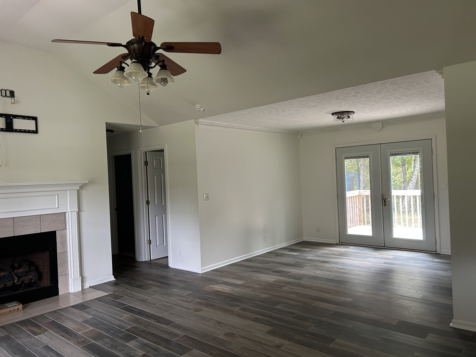
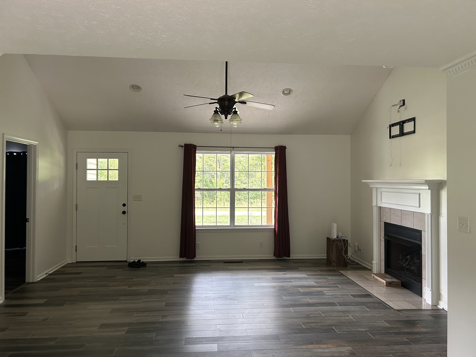
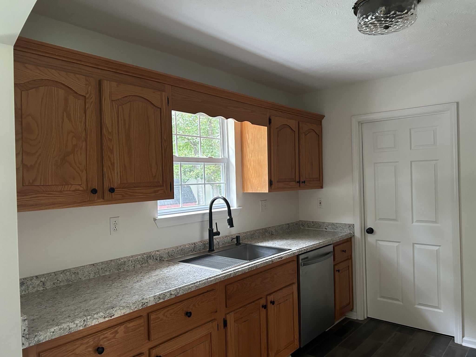
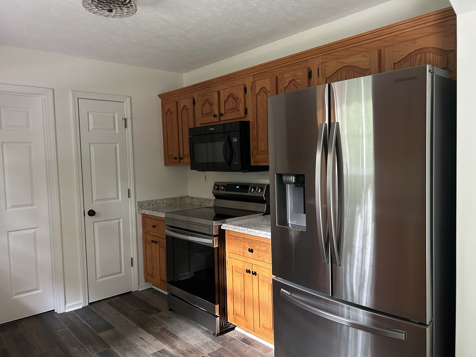
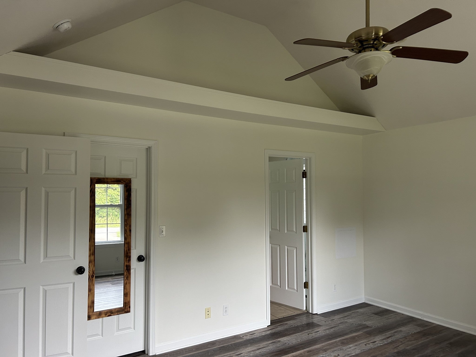
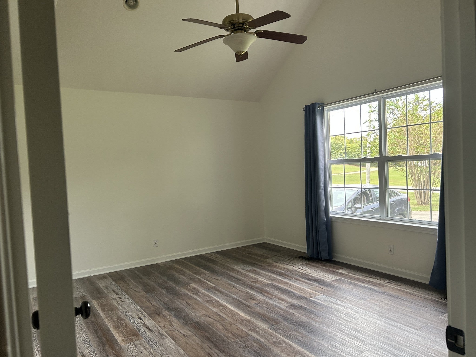
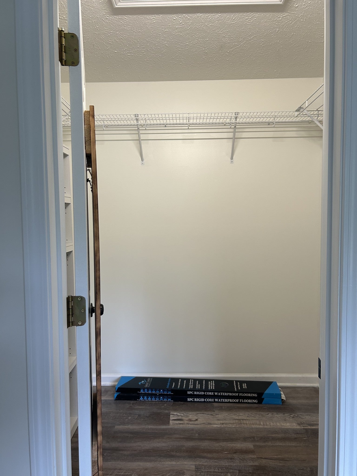
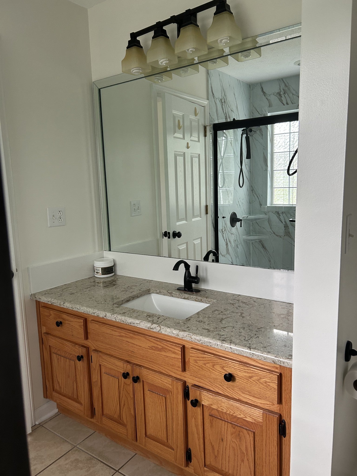
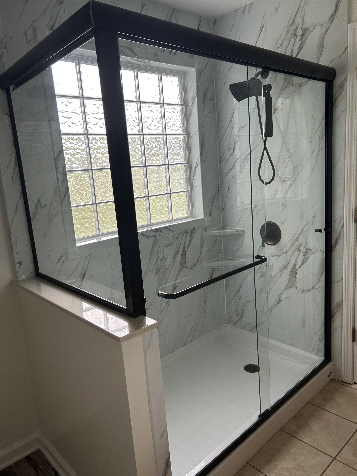
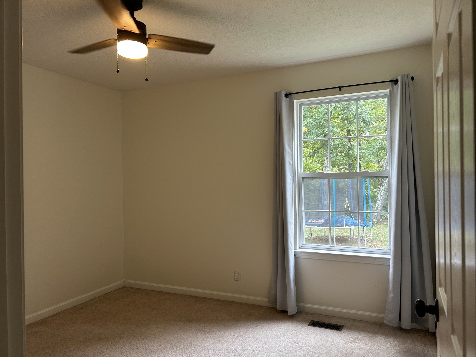
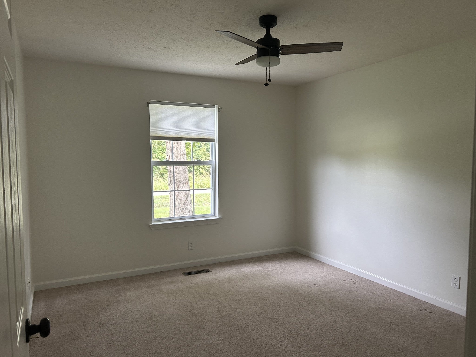
 Copyright 2025 RealTracs Solutions.
Copyright 2025 RealTracs Solutions.