$674,929 - 125 Clarence Lee Rd, Lancing
- 3
- Bedrooms
- 2
- Baths
- 2,234
- SQ. Feet
- 11.9
- Acres
These 12.9 acres are home to unlimited potential - whether looking for an immaculately maintained single-family residence, an investment AirBnB option, or working business opportunity, look no further. The home features a welcoming open concept living space w/ focal point fireplace, upgraded kitchen, a convenient main level en-suite, & an upper level bonus room. Views from the back deck overlook where opportunity awaits - this converted farm features an oversized detached garage w/ 3 bays, including RV parking & workshop, a chicken coop, wooden paddocks, multiple exterior bldgs for office & storage, fenced in dog runs & open pavilions, & two semi-enclosed metal barns. Multiple RV hookups, w/ supported amperage, around the property at exterior bldgs & barns. WiFi connection available throughout the property. This current working canine facility features a thoughtful footprint, w/ structural integrity & functionality in mind! Additional features, upgrades, & improvements on file.
Essential Information
-
- MLS® #:
- 2929722
-
- Price:
- $674,929
-
- Bedrooms:
- 3
-
- Bathrooms:
- 2.00
-
- Full Baths:
- 2
-
- Square Footage:
- 2,234
-
- Acres:
- 11.90
-
- Year Built:
- 2008
-
- Type:
- Residential
-
- Sub-Type:
- Single Family Residence
-
- Style:
- Traditional
-
- Status:
- Under Contract - Showing
Community Information
-
- Address:
- 125 Clarence Lee Rd
-
- Subdivision:
- None
-
- City:
- Lancing
-
- County:
- Morgan County, TN
-
- State:
- TN
-
- Zip Code:
- 37770
Amenities
-
- Utilities:
- Water Available
-
- Parking Spaces:
- 4
-
- # of Garages:
- 4
-
- Garages:
- Garage Door Opener, Attached/Detached
Interior
-
- Interior Features:
- Ceiling Fan(s), Entrance Foyer, Extra Closets, Open Floorplan, Pantry, Redecorated, Walk-In Closet(s), High Speed Internet
-
- Appliances:
- Electric Oven, Electric Range, Dishwasher, Dryer, Microwave, Refrigerator, Stainless Steel Appliance(s), Washer
-
- Heating:
- Central, Heat Pump
-
- Cooling:
- Ceiling Fan(s), Central Air
-
- Fireplace:
- Yes
-
- # of Fireplaces:
- 1
-
- # of Stories:
- 2
Exterior
-
- Lot Description:
- Cleared, Level
-
- Roof:
- Shingle
-
- Construction:
- Frame, Vinyl Siding
School Information
-
- Elementary:
- Central Elementary
-
- Middle:
- Central Middle School
-
- High:
- Central High School
Additional Information
-
- Date Listed:
- July 7th, 2025
-
- Days on Market:
- 67
Listing Details
- Listing Office:
- Skender-newton Realty
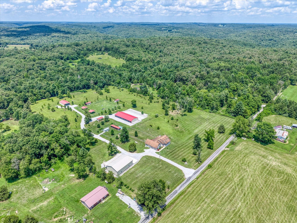
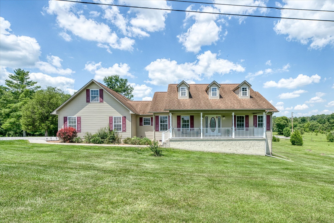
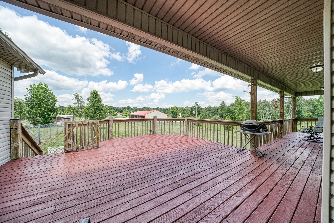
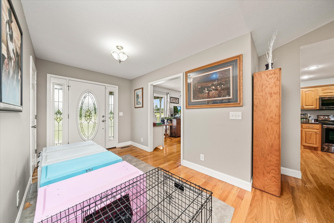
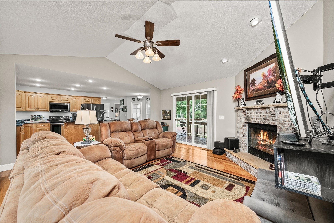
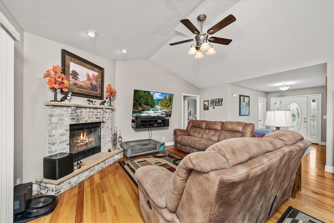
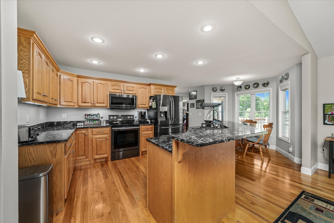
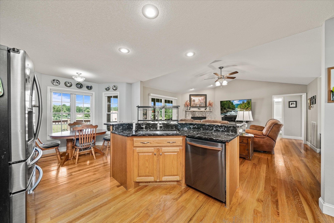
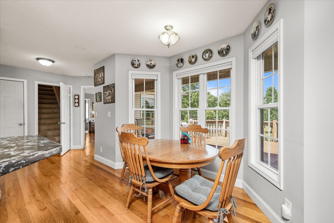
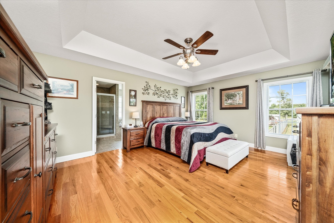
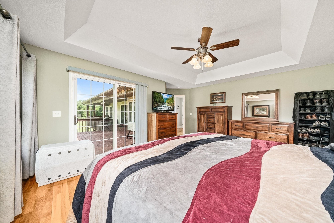
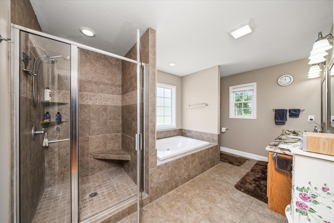
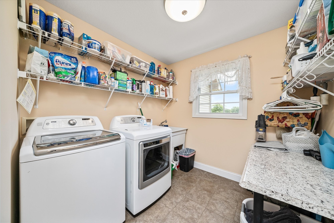
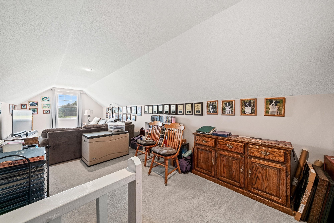
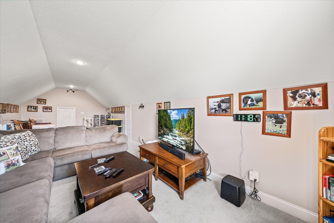
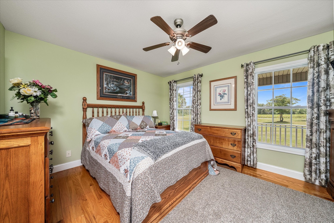
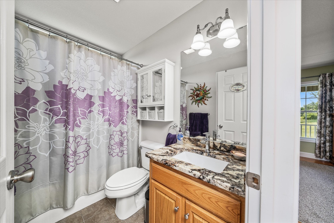
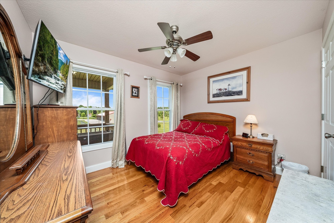
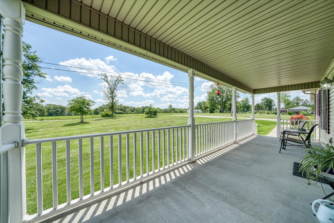
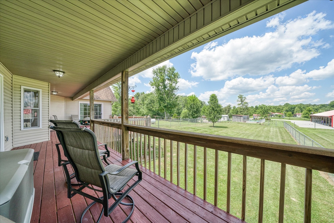
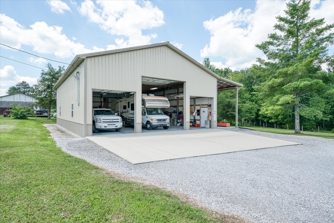
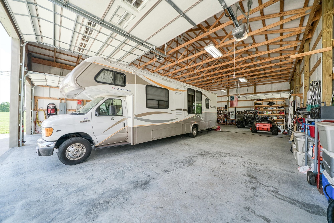
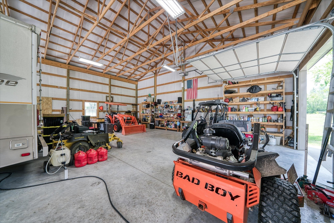
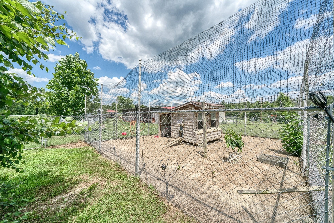
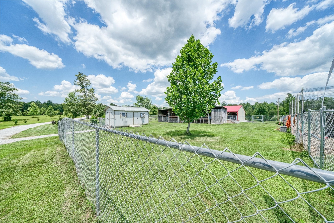
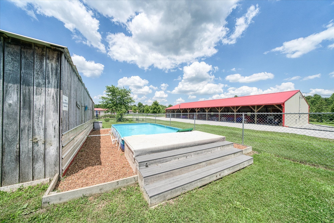
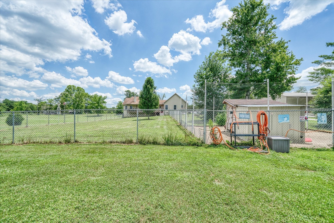
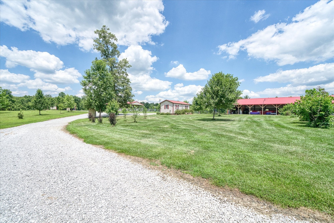
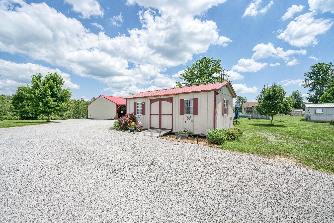
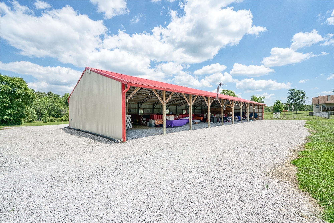
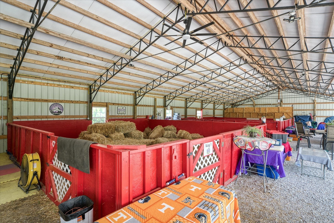
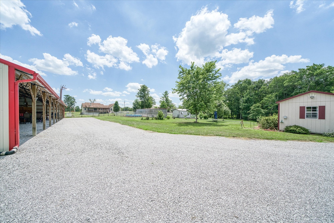
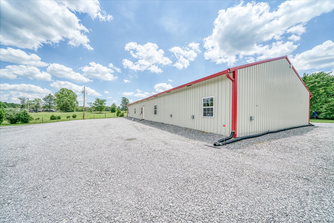
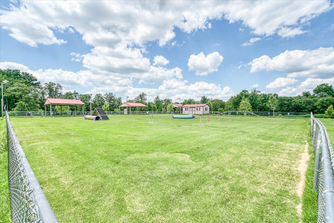
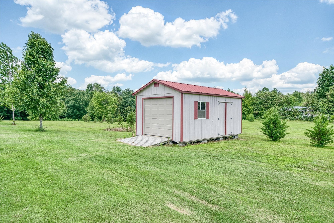
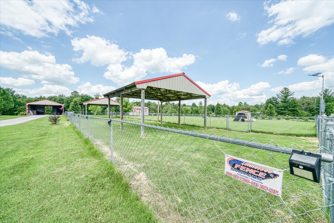
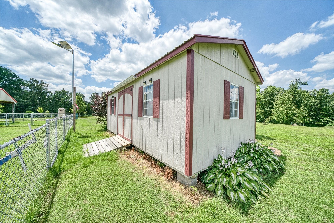
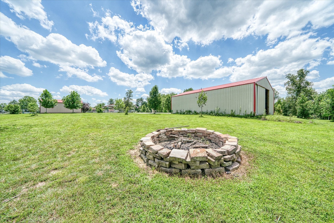
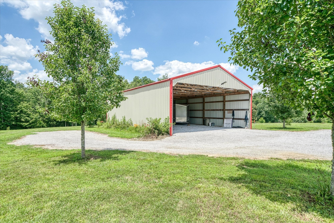
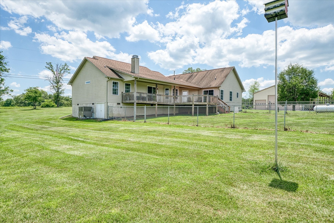
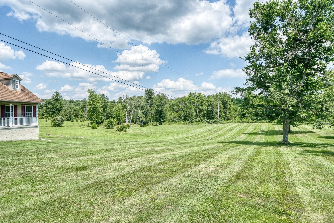
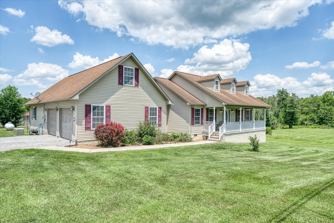
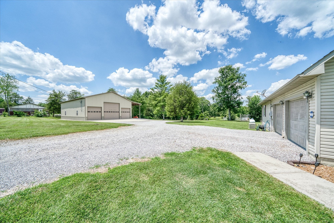
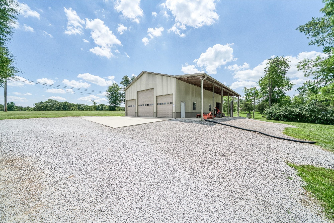
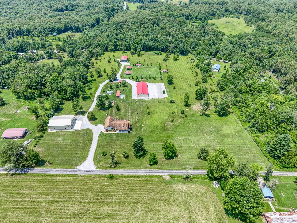
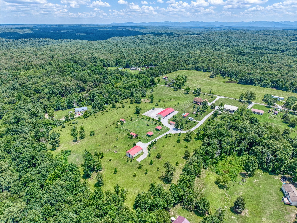
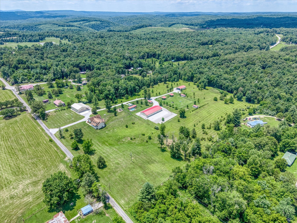
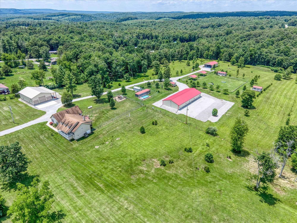
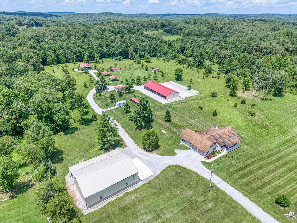
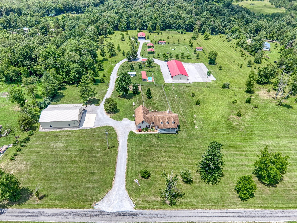
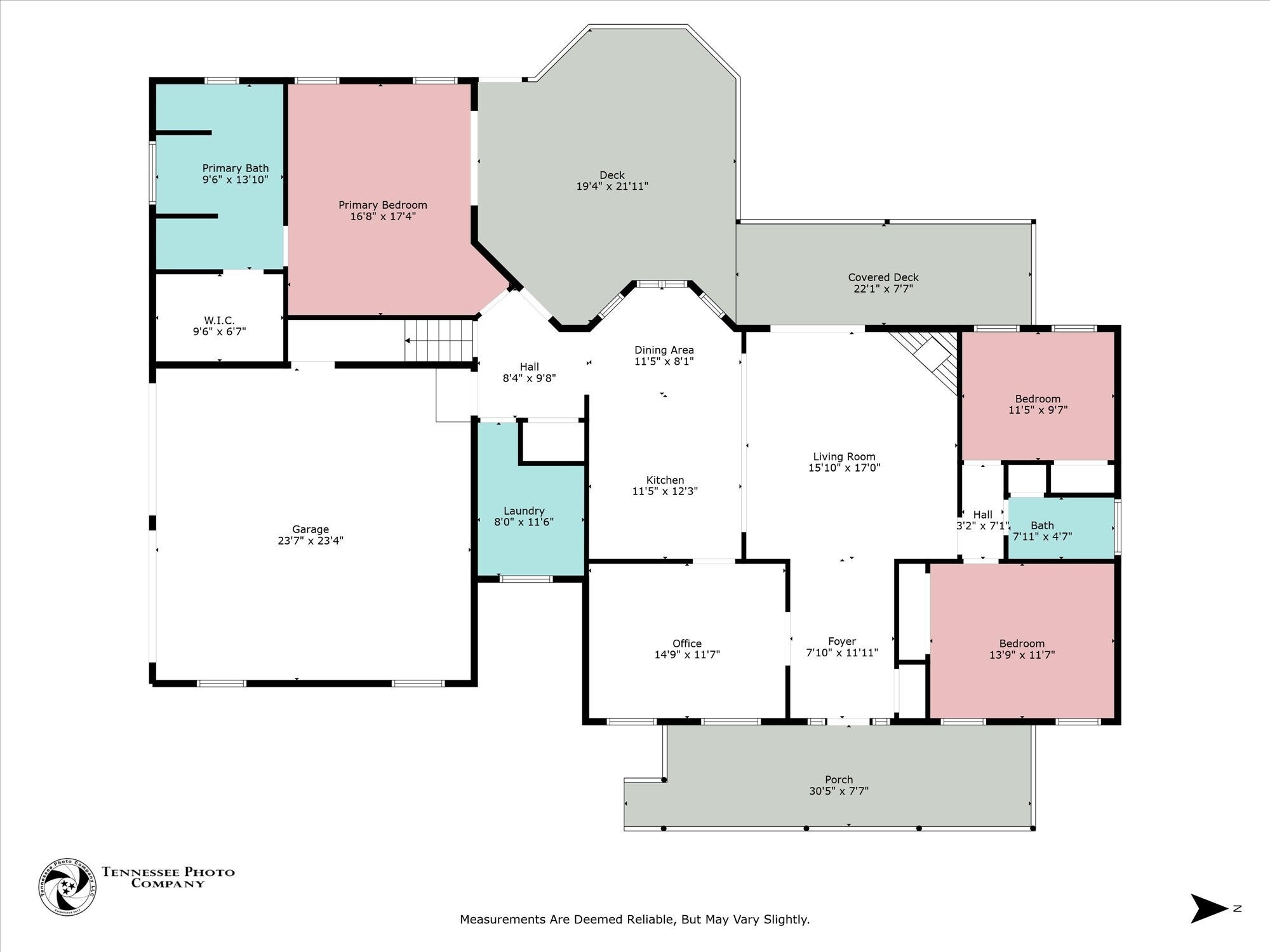
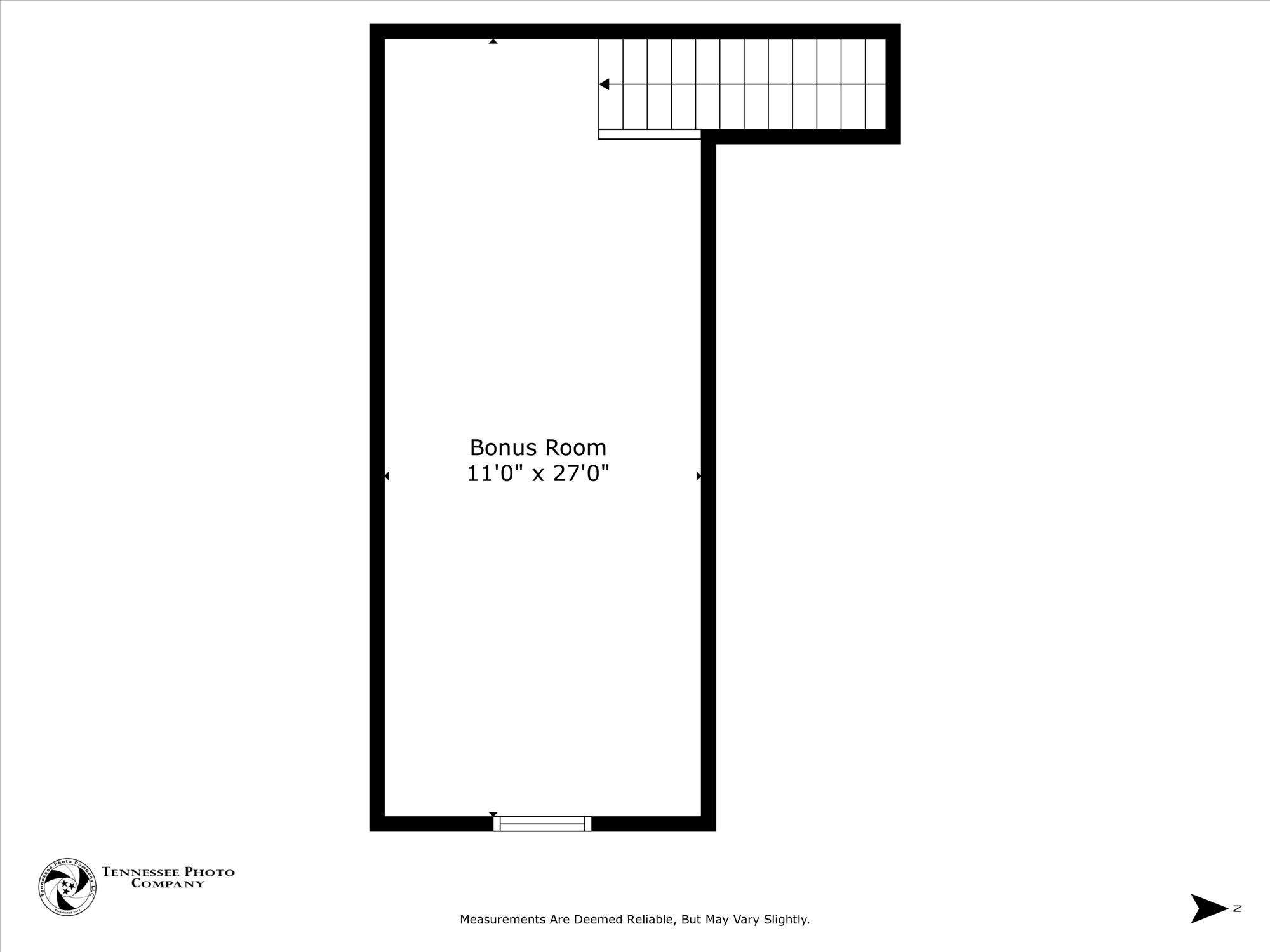
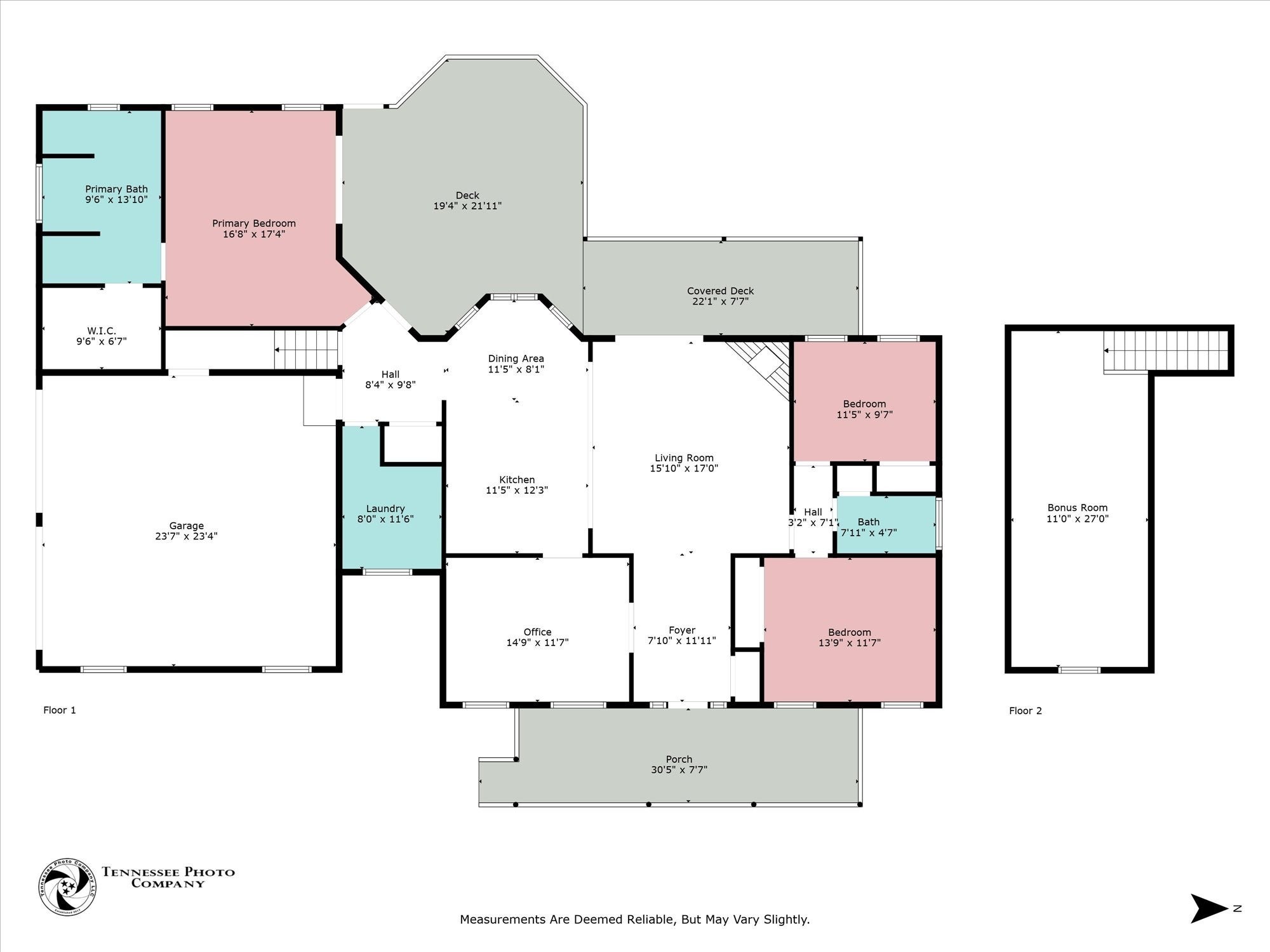
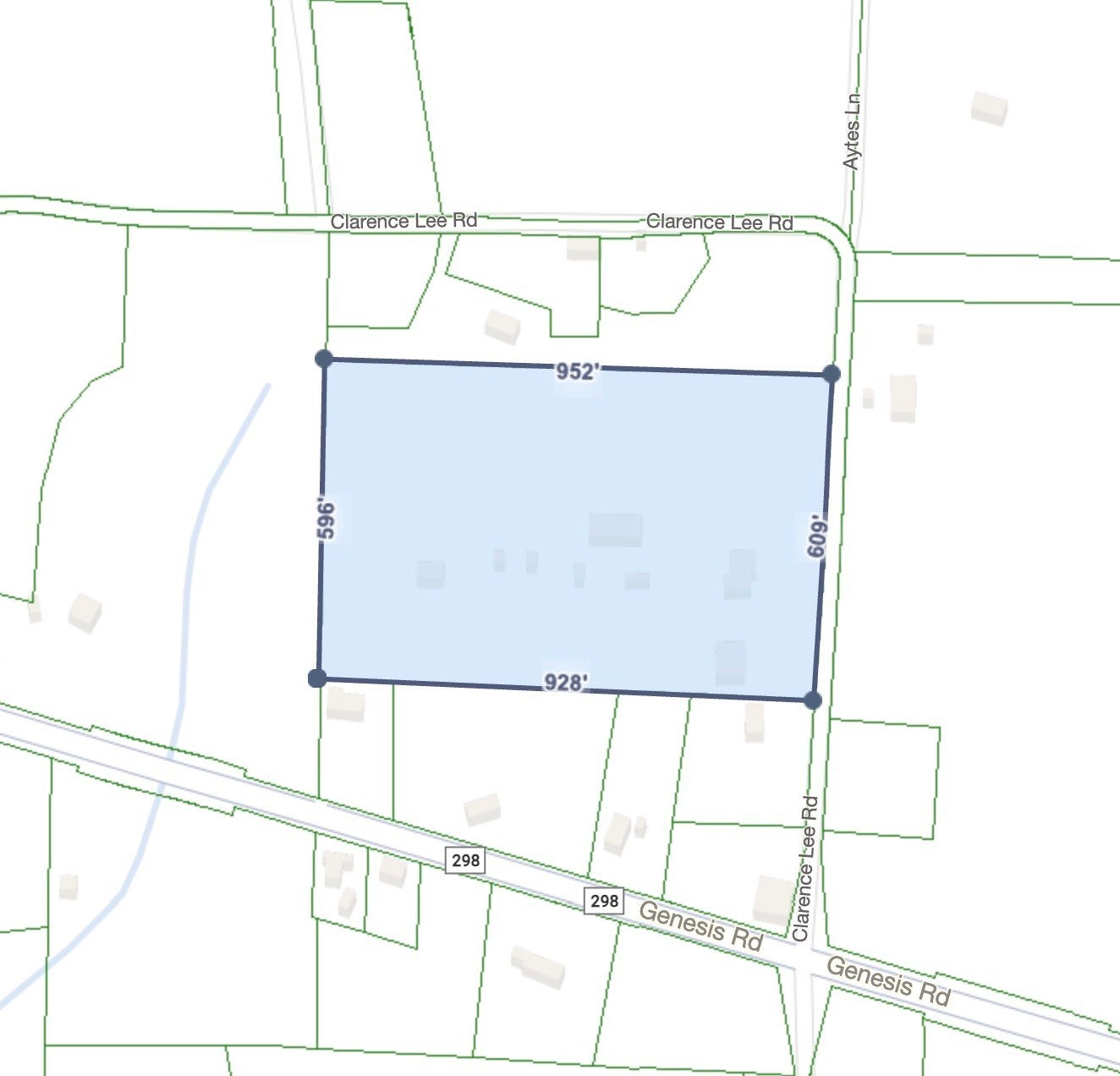
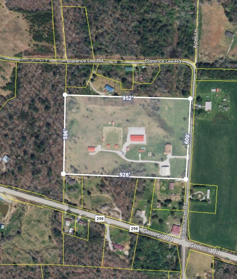
 Copyright 2025 RealTracs Solutions.
Copyright 2025 RealTracs Solutions.