$564,900 - 2158 Kirkwall Dr, Nolensville
- 3
- Bedrooms
- 2
- Baths
- 1,760
- SQ. Feet
- 0.16
- Acres
Just Listed in Burkitt Village! Discover this beautifully upgraded one-level ranch that blends modern living with peaceful surroundings. Situated on a level, landscaped lot that backs onto protected woods, you’ll enjoy lasting privacy and serene backyard views. The fully fenced yard is perfect for outdoor entertaining, gardening, or simply relaxing under the covered porch. Thoughtful updates make everyday living a breeze—new roof (2023), energy-efficient HVAC (2019), custom closet built-ins, and sleek kitchen pull-out shelves with ambient under-cabinet lighting. Plus, the rare side-entry garage adds unbeatable curb appeal and functionality. Located minutes from Nolensville’s best dining, shopping, and parks, this home offers everything you need in one stunning package. Don’t miss your chance to tour—homes like this go fast!
Essential Information
-
- MLS® #:
- 2929531
-
- Price:
- $564,900
-
- Bedrooms:
- 3
-
- Bathrooms:
- 2.00
-
- Full Baths:
- 2
-
- Square Footage:
- 1,760
-
- Acres:
- 0.16
-
- Year Built:
- 2014
-
- Type:
- Residential
-
- Sub-Type:
- Single Family Residence
-
- Style:
- Traditional
-
- Status:
- Under Contract - Showing
Community Information
-
- Address:
- 2158 Kirkwall Dr
-
- Subdivision:
- Burkitt Village
-
- City:
- Nolensville
-
- County:
- Davidson County, TN
-
- State:
- TN
-
- Zip Code:
- 37135
Amenities
-
- Utilities:
- Electricity Available, Water Available
-
- Parking Spaces:
- 6
-
- # of Garages:
- 2
-
- Garages:
- Garage Door Opener, Garage Faces Side, Driveway
Interior
-
- Interior Features:
- Built-in Features, Ceiling Fan(s), Entrance Foyer, Extra Closets, High Ceilings, Open Floorplan, Smart Thermostat, Walk-In Closet(s)
-
- Appliances:
- Built-In Electric Oven, Double Oven, Built-In Electric Range, Dishwasher, Disposal, Microwave, Refrigerator
-
- Heating:
- Central
-
- Cooling:
- Central Air, Electric
-
- Fireplace:
- Yes
-
- # of Fireplaces:
- 2
-
- # of Stories:
- 1
Exterior
-
- Lot Description:
- Sloped, Wooded
-
- Roof:
- Shingle
-
- Construction:
- Brick
School Information
-
- Elementary:
- Henry C. Maxwell Elementary
-
- Middle:
- Thurgood Marshall Middle
-
- High:
- Cane Ridge High School
Additional Information
-
- Date Listed:
- July 11th, 2025
-
- Days on Market:
- 72
Listing Details
- Listing Office:
- Zeitlin Sotheby's International Realty
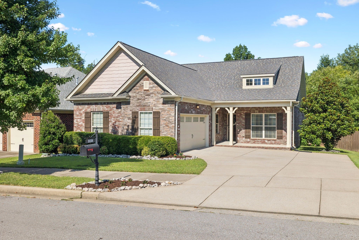
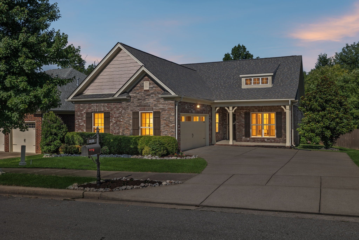
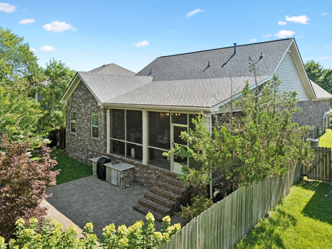
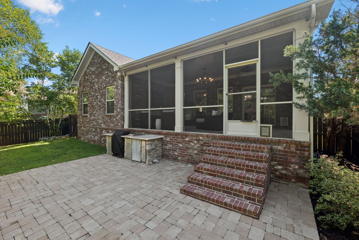
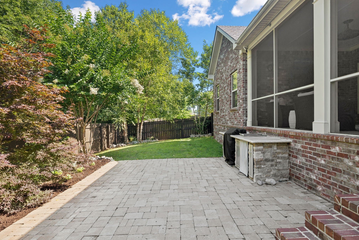
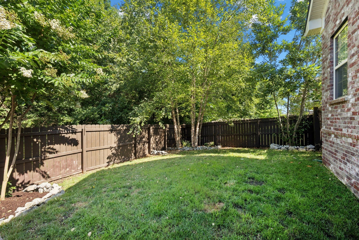
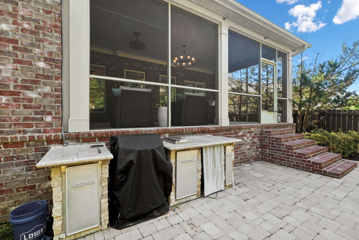
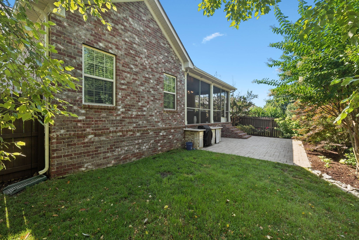
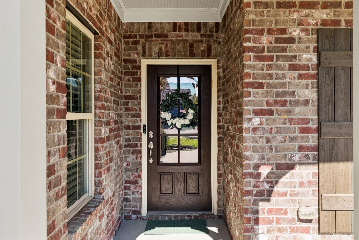
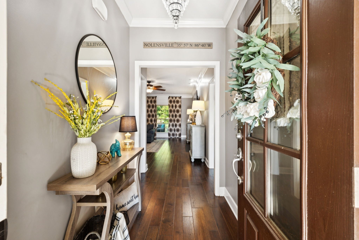
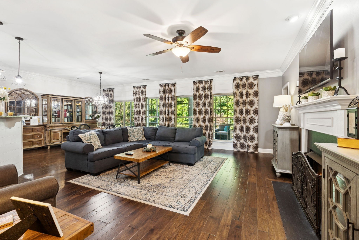
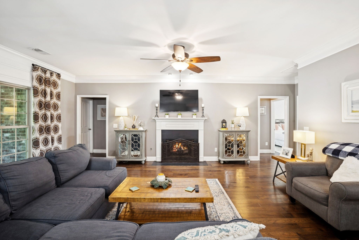
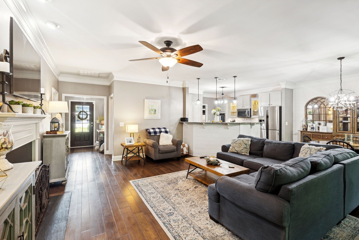
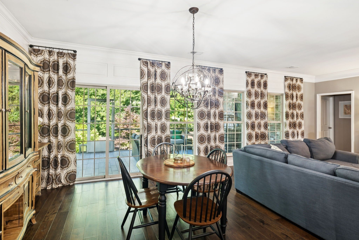
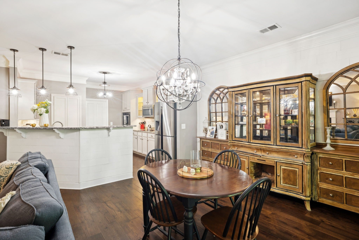
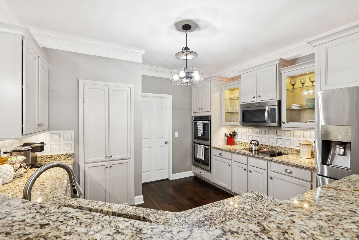
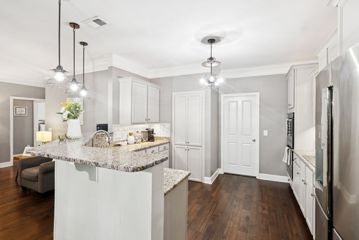
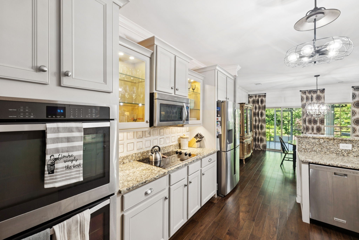
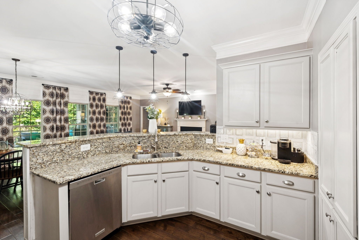
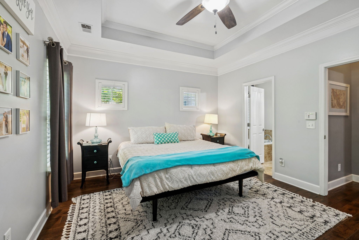
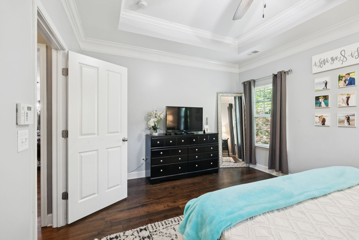

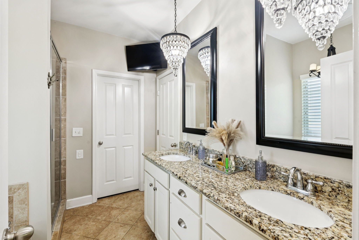
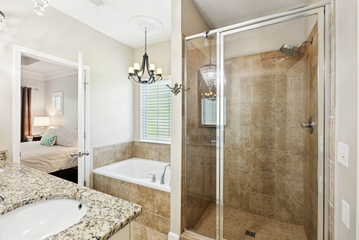
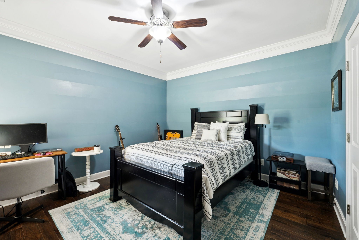
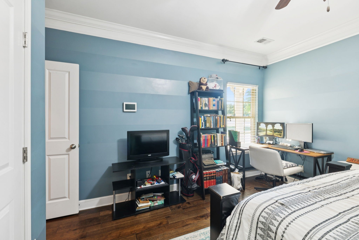
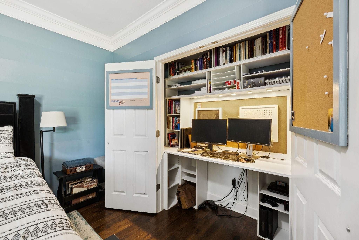
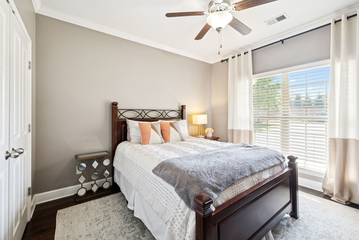
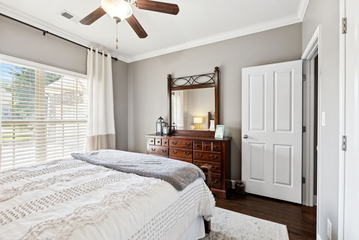
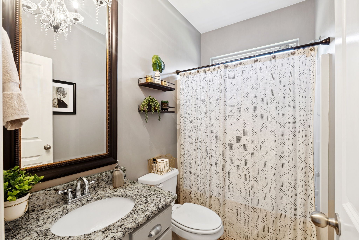
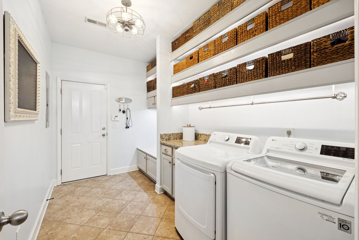
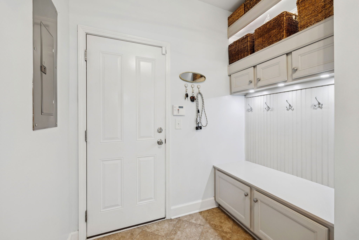
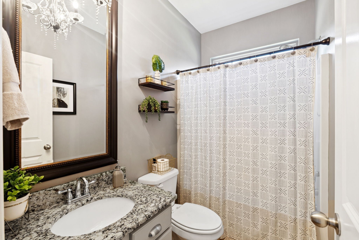
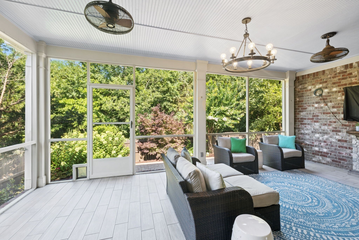
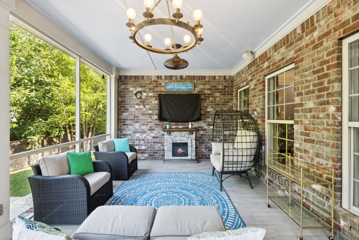
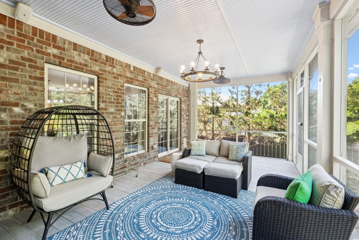
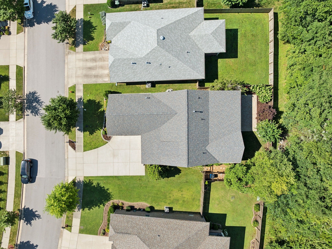
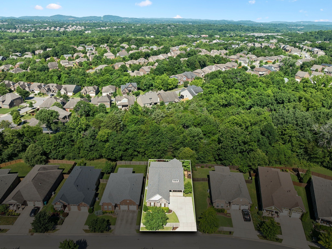
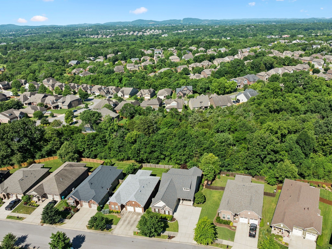
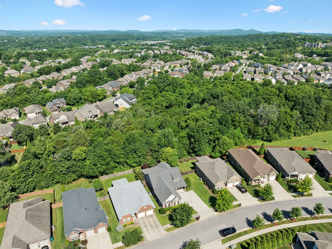
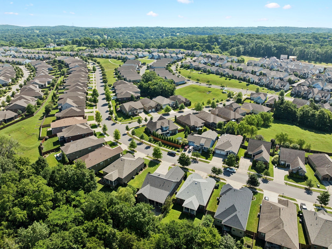
 Copyright 2025 RealTracs Solutions.
Copyright 2025 RealTracs Solutions.