$1,800 - 7219 Althorp Way 5, Nashville
- 2
- Bedrooms
- 2
- Baths
- 1,174
- SQ. Feet
- 2005
- Year Built
Discover this delightful, fully furnished 2-bedroom, 2-bathroom condominium in the highly sought-after Lenox Village community of South Nashville. This gem offers a comfortable and inviting living space with an open layout, featuring a stylish mix of laminate, tile, and carpet flooring. The spacious kitchen is a dream, with ample cabinet space and a large pantry. Natural light floods the living room and primary bedroom, creating a warm and welcoming ambiance. Both these main spaces offer direct access to your private patio deck, providing a serene spot for relaxation. Each of the two generous bedrooms offers plenty of closet space, ensuring comfort and convenience. This condo comes equipped with all appliances, including an in-unit washer and dryer, making your move-in seamless. You'll also have one reserved parking space, plus plenty of visitor parking for guests. Location truly is a highlight here! Nestled in the heart of Lenox Village, you'll enjoy the luxury of easy walking access to charming local restaurants and shops. Need to commute? You're just a short, convenient drive to both bustling Brentwood and vibrant downtown Nashville, making your daily commute or weekend adventures a breeze. This is an ideal setting for anyone looking for a comfortable, move-in ready home with unparalleled convenience in a fantastic Nashville neighborhood. Please note, a 12-month lease is required, renters must provide proof of a renter's insurance policy.
Essential Information
-
- MLS® #:
- 2929515
-
- Price:
- $1,800
-
- Bedrooms:
- 2
-
- Bathrooms:
- 2.00
-
- Full Baths:
- 2
-
- Square Footage:
- 1,174
-
- Acres:
- 0.00
-
- Year Built:
- 2005
-
- Type:
- Residential Lease
-
- Sub-Type:
- Condominium
-
- Status:
- Active
Community Information
-
- Address:
- 7219 Althorp Way 5
-
- Subdivision:
- Town Center Homes At Lenox Village
-
- City:
- Nashville
-
- County:
- Davidson County, TN
-
- State:
- TN
-
- Zip Code:
- 37211
Amenities
-
- Amenities:
- Park, Trail(s)
-
- Utilities:
- Electricity Available, Water Available
-
- Parking Spaces:
- 1
-
- Garages:
- Assigned
Interior
-
- Interior Features:
- Open Floorplan, Walk-In Closet(s)
-
- Appliances:
- Oven, Dishwasher, Dryer, Microwave, Refrigerator, Washer
-
- Heating:
- Central, Electric
-
- Cooling:
- Central Air, Electric
-
- # of Stories:
- 1
Exterior
-
- Construction:
- Brick
School Information
-
- Elementary:
- May Werthan Shayne Elementary School
-
- Middle:
- William Henry Oliver Middle
-
- High:
- John Overton Comp High School
Additional Information
-
- Date Listed:
- July 6th, 2025
-
- Days on Market:
- 50
Listing Details
- Listing Office:
- The Anderson Group Real Estate Services, Llc
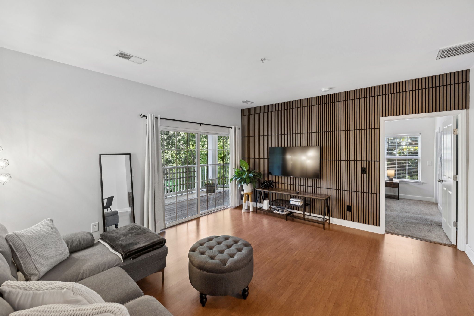
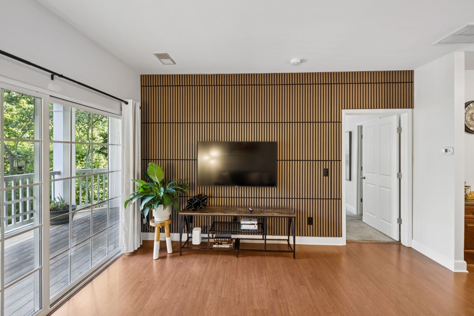
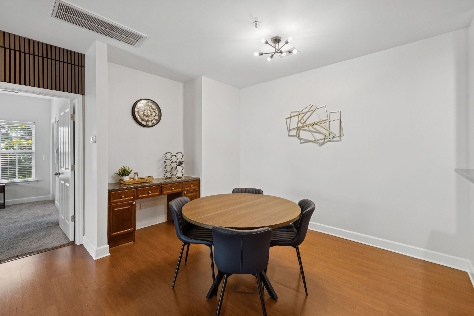
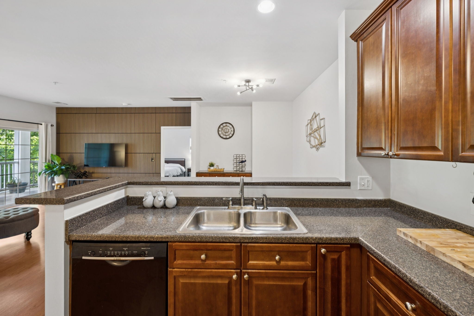
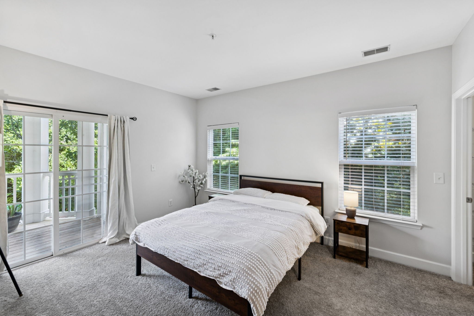
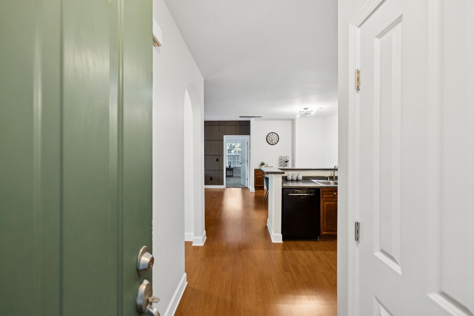
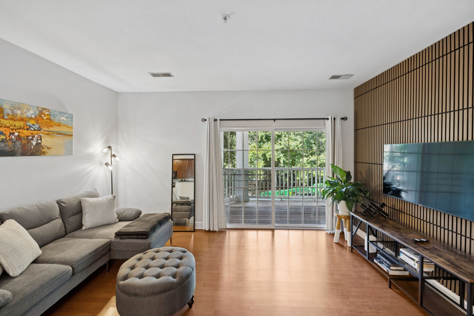
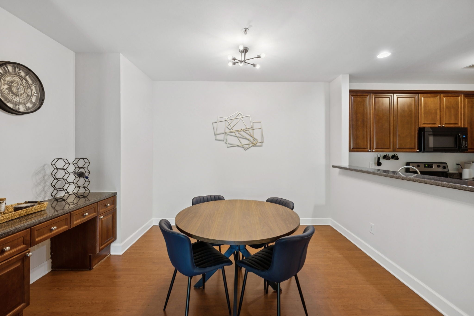
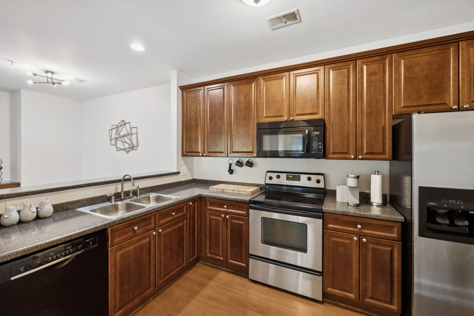
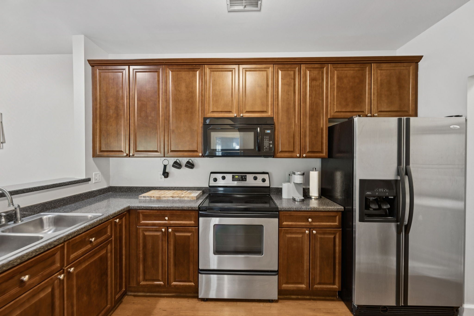
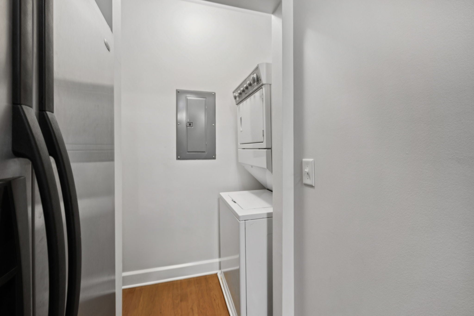
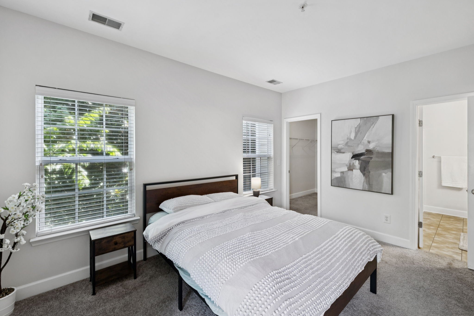
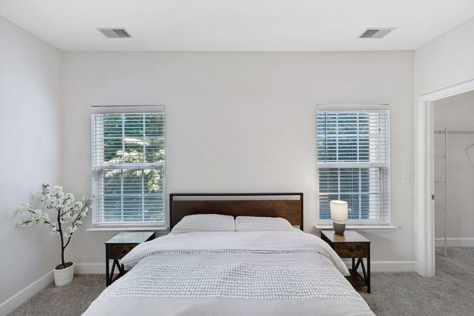
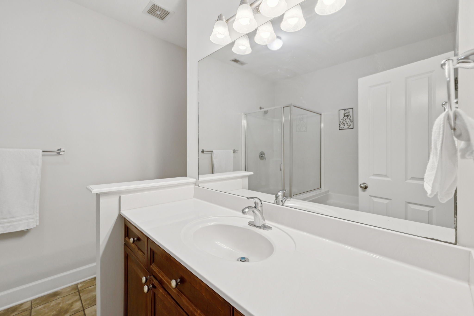
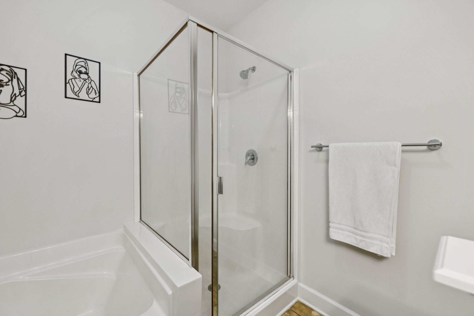
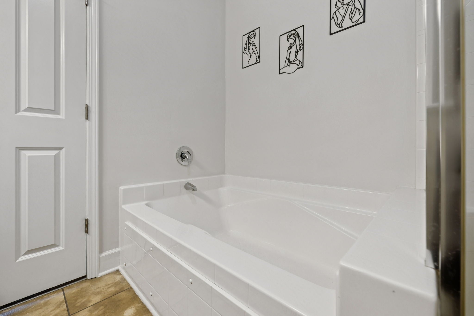
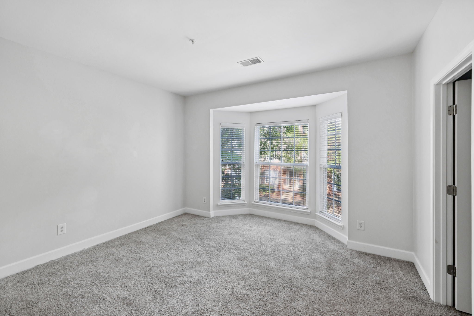
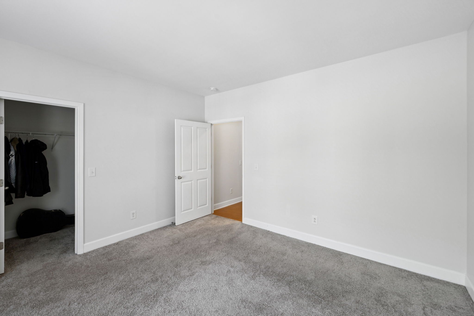
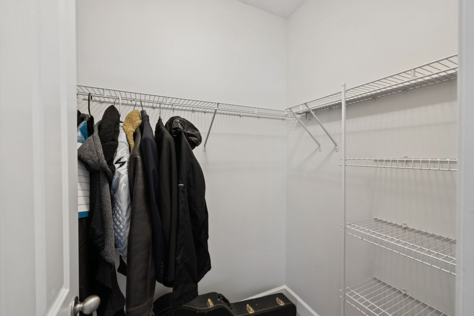
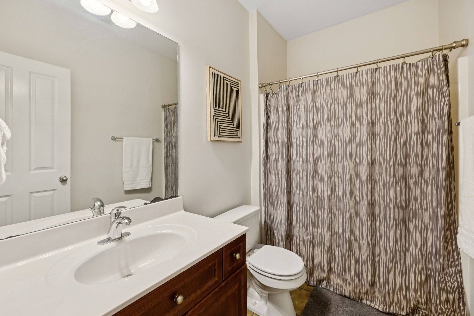
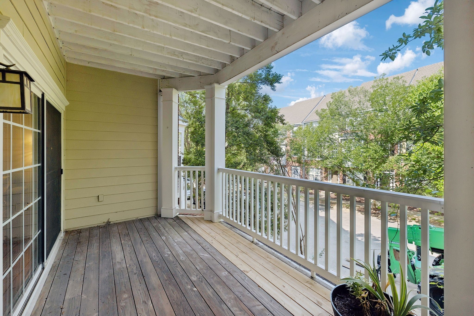
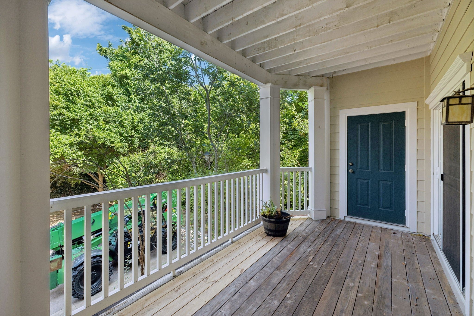
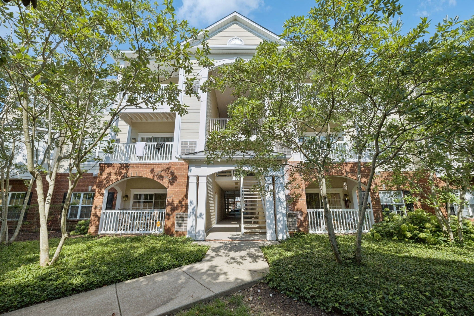
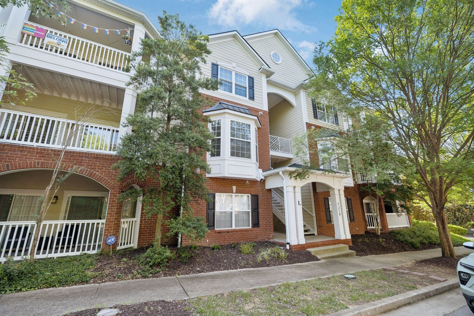
 Copyright 2025 RealTracs Solutions.
Copyright 2025 RealTracs Solutions.