$495,000 - 908 Brynwood Drive, Chattanooga
- 4
- Bedrooms
- 3
- Baths
- 2,449
- SQ. Feet
- 1.37
- Acres
PRICED UNDER appraised VALUE!!! This home has been fully updated with all new kitchen appliances, cabinets, countertops, and a large island; new LVP flooring in the kitchen and downstairs; fresh paint throughout; new bathroom vanities, showers, and toilets; new light fixtures and ceiling fans throughout; brand-new windows; and a custom mantel above the kitchen fireplace. The deck has been expanded with Trex decking and new railing for years of worry-free outdoor living. UPGRADES: refinished oak hardwood floors, architectural shingle roof supported by steel beams, heavy-gauge gutters, closed-cell attic foam insulation with lighting, brick wall along the front, hurricane-grade sliding glass door, high-efficiency Carrier Infinity HVAC, copper plumbing, upgraded electrical inspected by Mr. Electric, insulated steel kitchen door, garage door openers, repaved asphalt driveway, expanded Trex deck with fiberglass columns, landscape improvements, larger water heater, and more. Set on 1.37 acres, this 4-bedroom, 3-bath ranch offers a spacious main level and a fully finished basement with a bedroom, full bath, and cozy den with electric fireplace—perfect for a guest suite, office, or entertainment space.
Essential Information
-
- MLS® #:
- 2929504
-
- Price:
- $495,000
-
- Bedrooms:
- 4
-
- Bathrooms:
- 3.00
-
- Full Baths:
- 3
-
- Square Footage:
- 2,449
-
- Acres:
- 1.37
-
- Year Built:
- 1959
-
- Type:
- Residential
-
- Status:
- Under Contract - Showing
Community Information
-
- Address:
- 908 Brynwood Drive
-
- Subdivision:
- Rogers Addn
-
- City:
- Chattanooga
-
- County:
- Hamilton County, TN
-
- State:
- TN
-
- Zip Code:
- 37415
Amenities
-
- Utilities:
- Electricity Available, Water Available
-
- Parking Spaces:
- 2
-
- # of Garages:
- 2
-
- Garages:
- Garage Faces Side
Interior
-
- Heating:
- Central, Electric
-
- Cooling:
- Central Air, Electric
-
- Fireplace:
- Yes
-
- # of Fireplaces:
- 1
Exterior
-
- Lot Description:
- Other
-
- Roof:
- Other
-
- Construction:
- Vinyl Siding, Other, Brick
School Information
-
- Elementary:
- DuPont Elementary School
-
- Middle:
- Red Bank Middle School
-
- High:
- Red Bank High School
Additional Information
-
- Days on Market:
- 79
Listing Details
- Listing Office:
- Re/max Properties
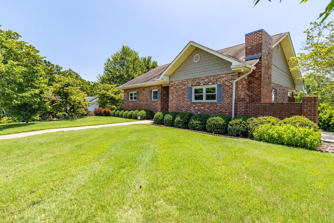
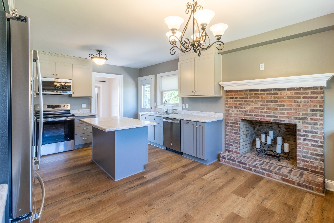
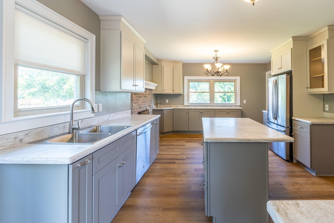
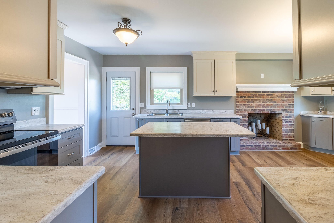
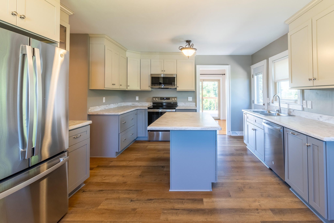
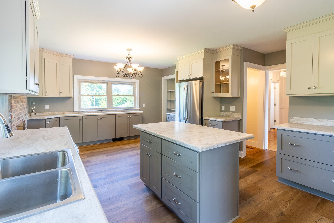
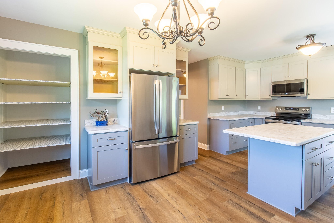
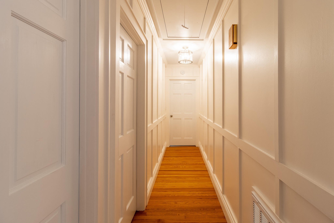
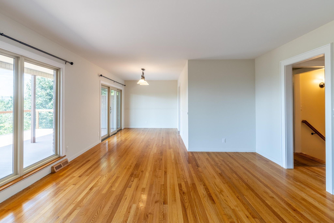
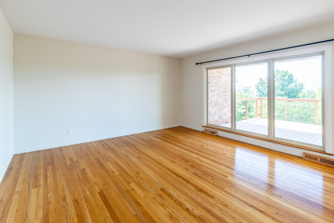
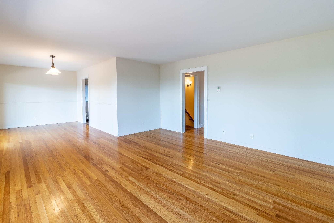
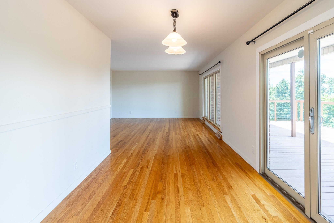
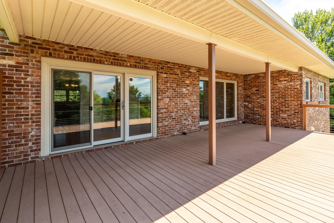
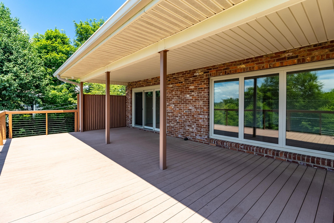
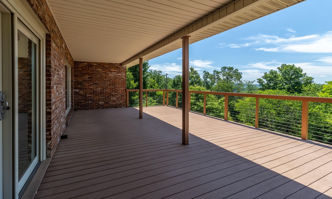
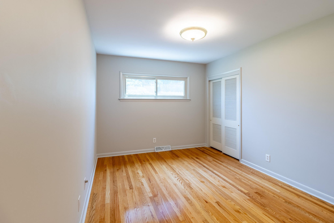
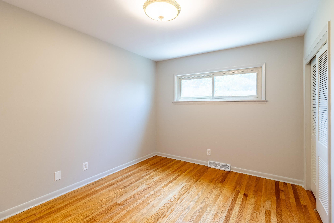
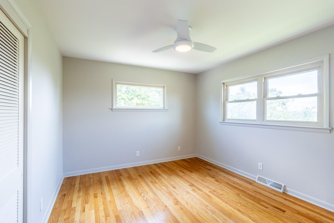
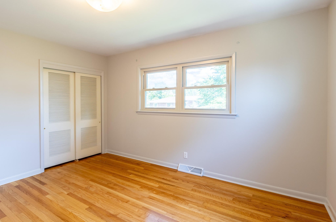
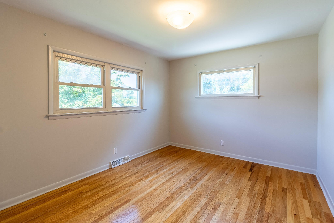
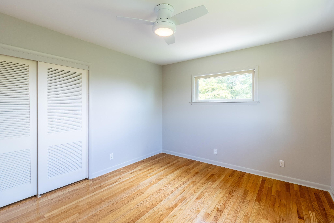
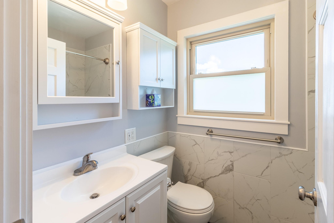
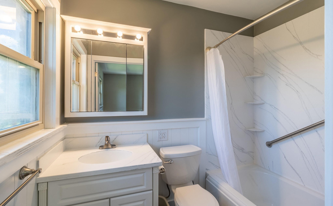
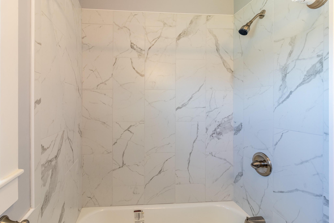
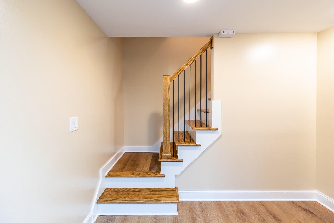
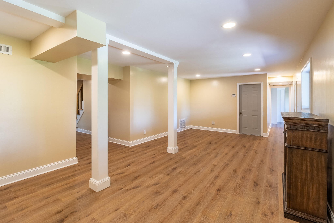
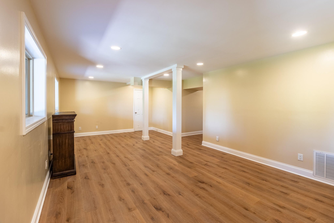
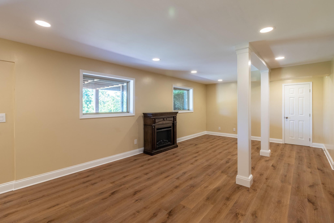
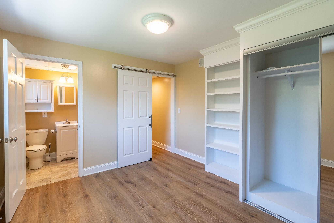
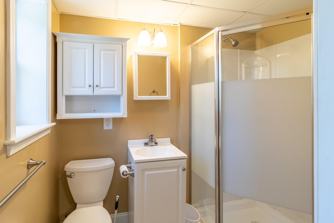
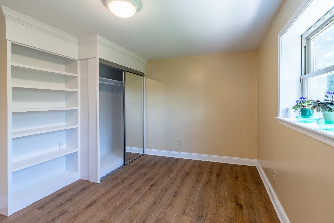
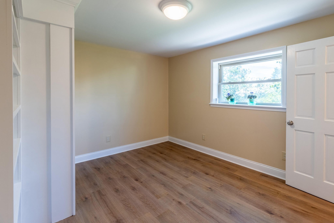
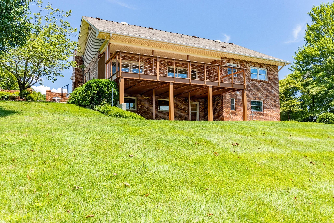
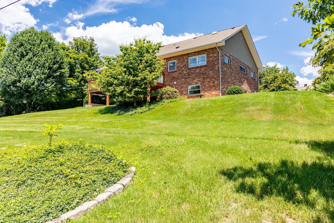
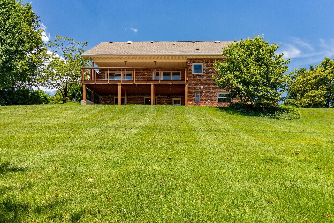
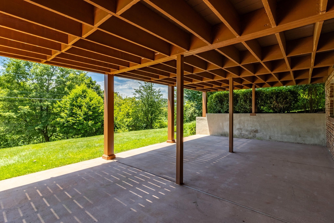
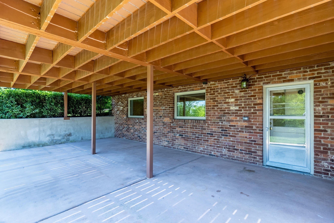
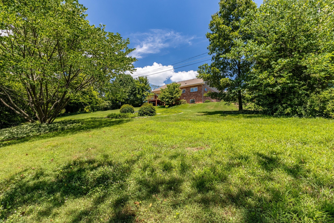
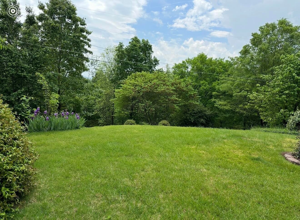
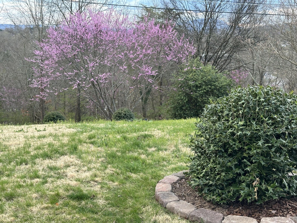
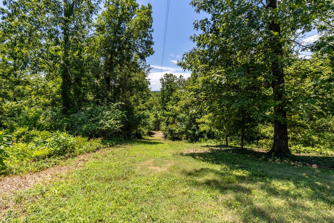
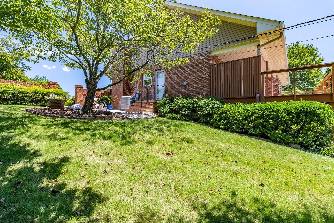
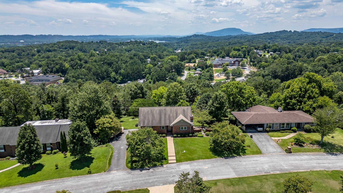
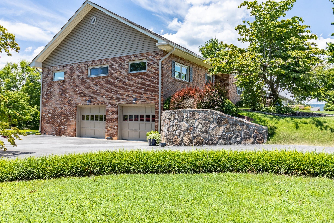
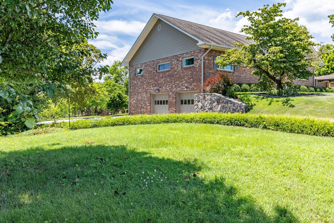
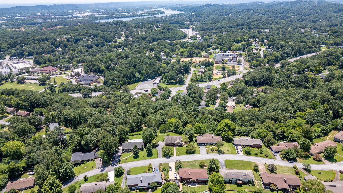
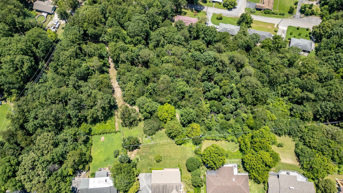
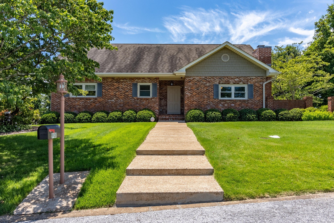
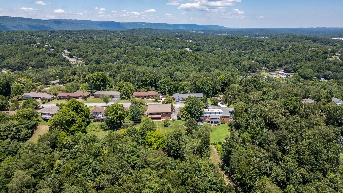
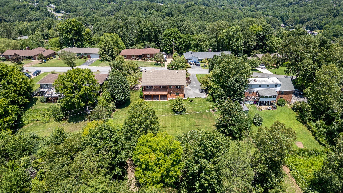
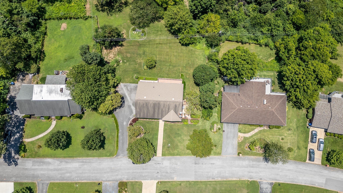
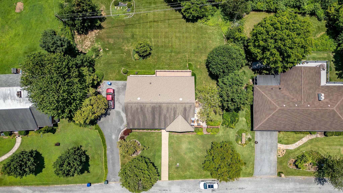
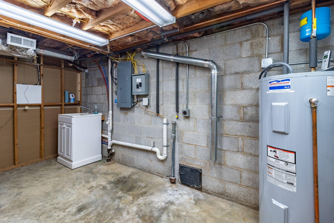
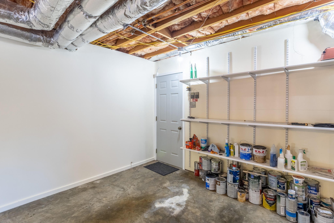
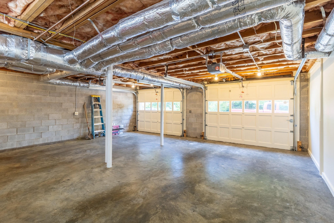
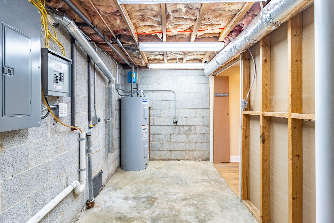
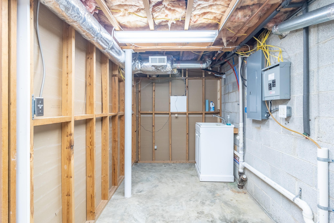
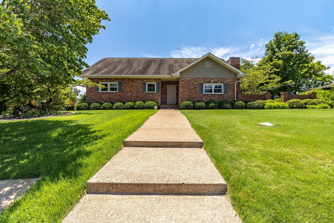
 Copyright 2025 RealTracs Solutions.
Copyright 2025 RealTracs Solutions.