$239,900 - 44 Harrison Ave, Rossville
- 2
- Bedrooms
- 1½
- Baths
- 1,036
- SQ. Feet
- 0.26
- Acres
OPEN HOUSE AUGUST 10th FROM 2-4PM Welcome to this beautifully remodeled 2-bedroom, 1.5-bath gem, perfectly located on the desirable Catoosa side of Rossville! This move-in ready home combines comfort, charm, and convenience with stylish updates and functional space throughout. Features You'll Love: Freshly renovated with modern finishes and neutral tones Bright, open living area with plenty of natural light Updated kitchen with sleek countertops and ample cabinet space Spacious primary bedroom with en-suite half bath Second bedroom ideal for guests, office, or nursery Stylish full bath with contemporary fixtures 3 garages—perfect for vehicles, storage, workshop, or hobby space Flat, usable yard—great for play, pets, or gardening Inviting front porch—perfect for rocking chairs and morning coffee Convenient location near schools, shopping, and commuter routes This home offers the perfect blend of character and functionality in a peaceful neighborhood with Catoosa County schools and lower property taxes. Whether you're downsizing, buying your first home, or looking for a turn-key investment, this one checks all the boxes. Roof replaced in 2019 water heater replaced in 2023, along with HVAC in 2024 Schedule your private showing today! owner/agent property!
Essential Information
-
- MLS® #:
- 2929495
-
- Price:
- $239,900
-
- Bedrooms:
- 2
-
- Bathrooms:
- 1.50
-
- Full Baths:
- 1
-
- Half Baths:
- 1
-
- Square Footage:
- 1,036
-
- Acres:
- 0.26
-
- Year Built:
- 1952
-
- Type:
- Residential
-
- Sub-Type:
- Single Family Residence
-
- Status:
- Active
Community Information
-
- Address:
- 44 Harrison Ave
-
- Subdivision:
- none
-
- City:
- Rossville
-
- County:
- Catoosa County, GA
-
- State:
- GA
-
- Zip Code:
- 30741
Amenities
-
- Utilities:
- Water Available
-
- Parking Spaces:
- 8
-
- # of Garages:
- 3
-
- Garages:
- Alley Access, Driveway
Interior
-
- Interior Features:
- Ceiling Fan(s), High Speed Internet
-
- Appliances:
- Built-In Electric Oven, Microwave, Refrigerator
-
- Heating:
- Central
-
- Cooling:
- Central Air
-
- # of Stories:
- 1
Exterior
-
- Lot Description:
- Cleared, Level
-
- Roof:
- Other
-
- Construction:
- Vinyl Siding
School Information
-
- Elementary:
- Cloud Springs Elementary School
-
- Middle:
- Lakeview Middle School
-
- High:
- Lakeview-Fort Oglethorpe High School
Additional Information
-
- Date Listed:
- July 5th, 2025
-
- Days on Market:
- 53
Listing Details
- Listing Office:
- Shapiro Properties, Llc
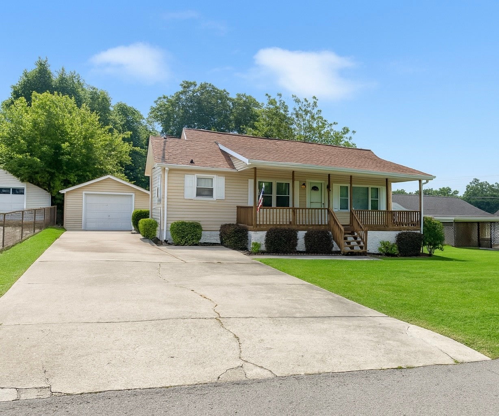
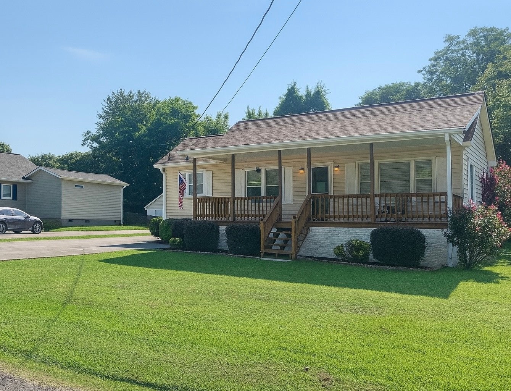
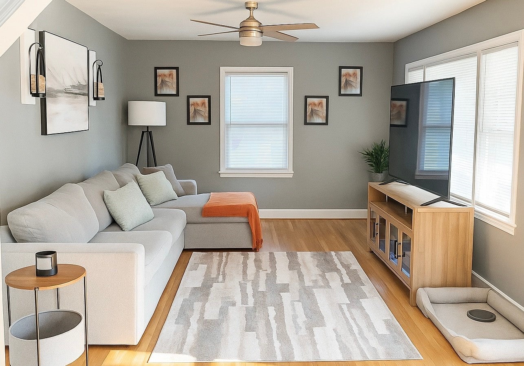
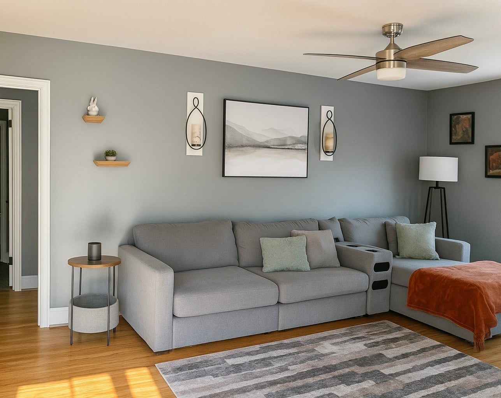
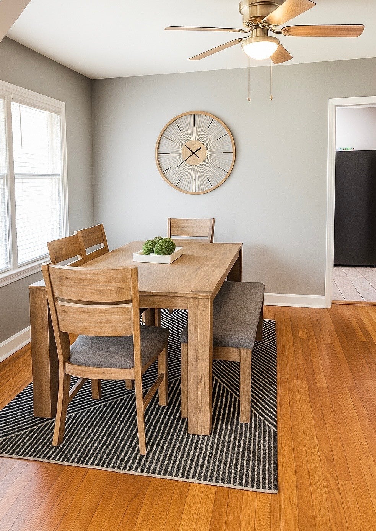
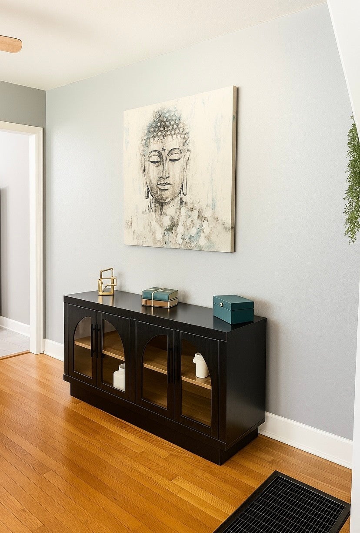
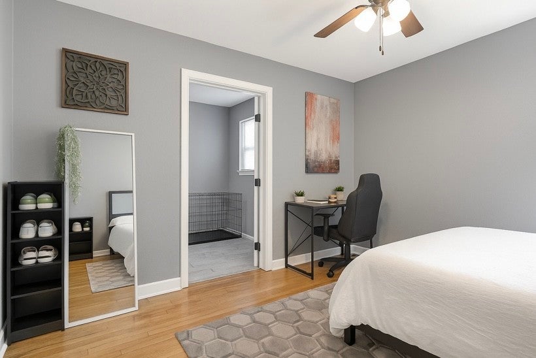
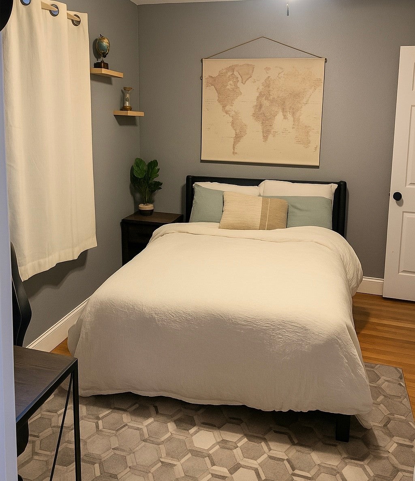
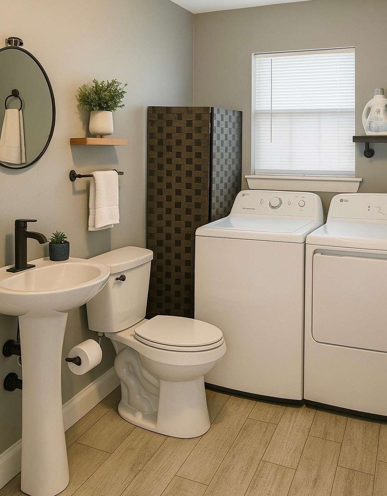
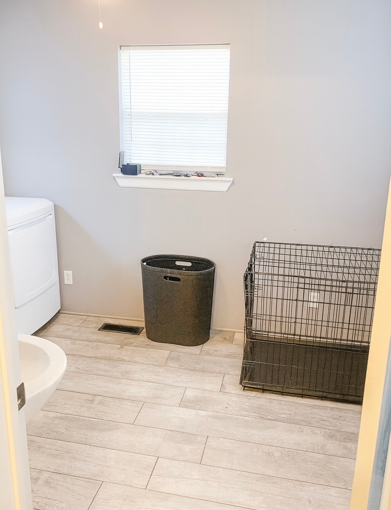
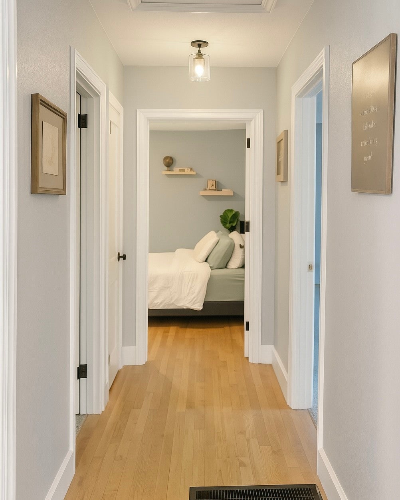
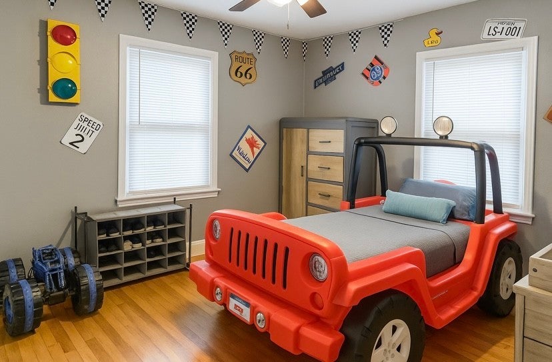
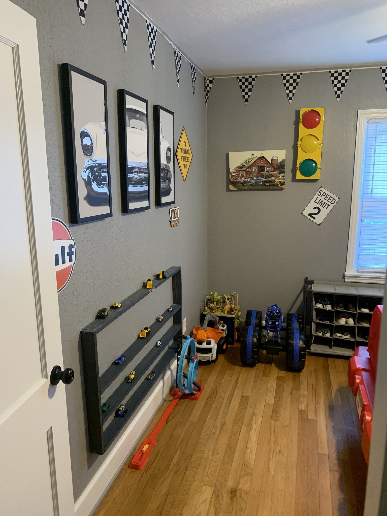
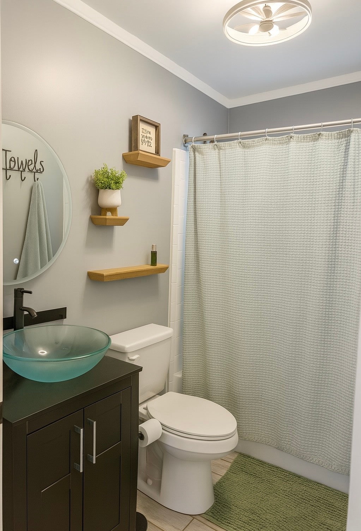
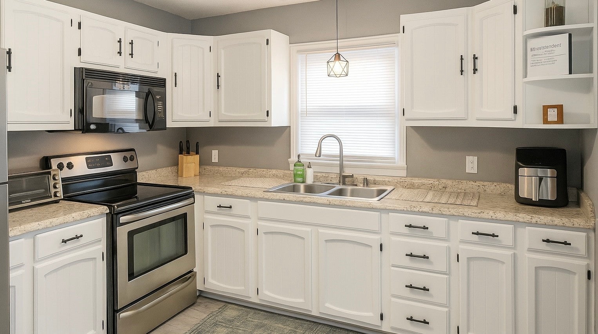
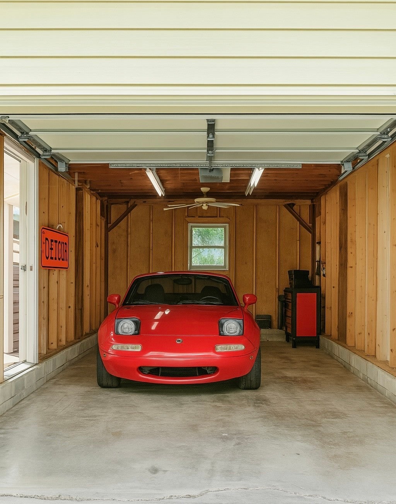
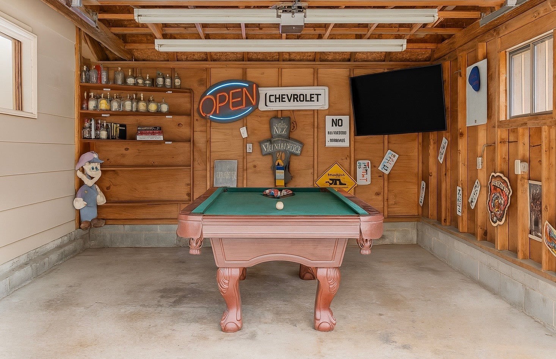
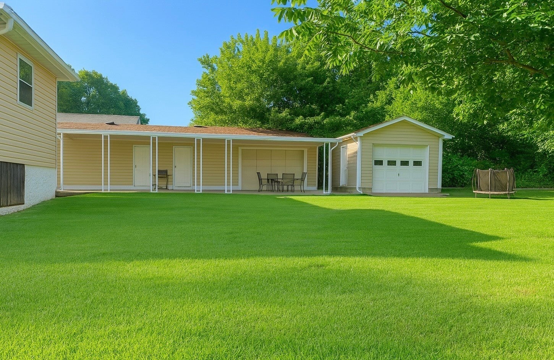
 Copyright 2025 RealTracs Solutions.
Copyright 2025 RealTracs Solutions.