$969,000 - 3105 Annfield Way, Franklin
- 4
- Bedrooms
- 3½
- Baths
- 3,655
- SQ. Feet
- 0.34
- Acres
Motivated Seller- Bring us an offer! $3,500 lender credit towards closing costs w/ use of preferred lender - Please inquire for more information. Seller offering additional $3,500 credit for any acceptable offer. Welcome home to 3105 Annfield Way, a stunning single-family residence nestled in the heart of Franklin, TN that offers incredible potential with plenty of room for customization! Encompassing 3,655 square feet of thoughtfully designed living space, this exquisite home offers both comfort and style. As you step inside, you're greeted by an inviting atmosphere that seamlessly blends traditional elegance with timeless charm. The expansive layout features four spacious bedrooms (on the first floor!) and three and a half bathrooms, providing ample space for relaxation and privacy. The primary suite is a true retreat, boasting a luxurious en-suite bathroom. Located in the vibrant community just minutes from downtown Franklin, this home offers convenient access to a variety of amenities, shopping, and dining options. This community is also in the process of installing a new playground and will have the opportunity to use AT&T as their internet provider with state of the art fiber! Experience the perfect blend of luxury and convenience at 3105 Annfield Way. Don't miss the opportunity to make this exceptional property your new home!
Essential Information
-
- MLS® #:
- 2929439
-
- Price:
- $969,000
-
- Bedrooms:
- 4
-
- Bathrooms:
- 3.50
-
- Full Baths:
- 3
-
- Half Baths:
- 1
-
- Square Footage:
- 3,655
-
- Acres:
- 0.34
-
- Year Built:
- 2005
-
- Type:
- Residential
-
- Sub-Type:
- Single Family Residence
-
- Status:
- Active
Community Information
-
- Address:
- 3105 Annfield Way
-
- Subdivision:
- Spencer Hall Sec 11
-
- City:
- Franklin
-
- County:
- Williamson County, TN
-
- State:
- TN
-
- Zip Code:
- 37064
Amenities
-
- Amenities:
- Playground, Pool, Sidewalks
-
- Utilities:
- Water Available
-
- Parking Spaces:
- 3
-
- # of Garages:
- 3
-
- Garages:
- Garage Faces Side
Interior
-
- Interior Features:
- Ceiling Fan(s), Entrance Foyer, Walk-In Closet(s), Primary Bedroom Main Floor
-
- Appliances:
- Built-In Electric Oven, Cooktop, Dishwasher, Disposal, Microwave
-
- Heating:
- Central
-
- Cooling:
- Central Air
-
- Fireplace:
- Yes
-
- # of Fireplaces:
- 1
-
- # of Stories:
- 2
Exterior
-
- Construction:
- Brick
School Information
-
- Elementary:
- Pearre Creek Elementary School
-
- Middle:
- Hillsboro Elementary/ Middle School
-
- High:
- Independence High School
Additional Information
-
- Date Listed:
- July 5th, 2025
-
- Days on Market:
- 11
Listing Details
- Listing Office:
- Compass Re
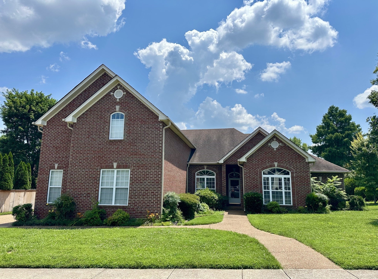
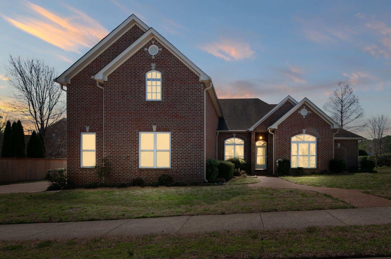
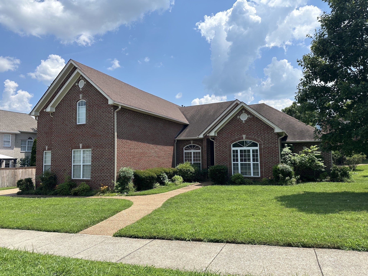
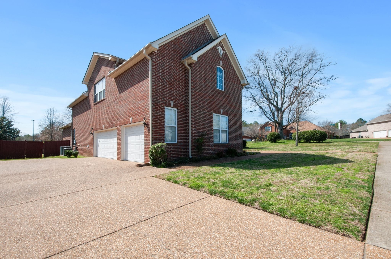
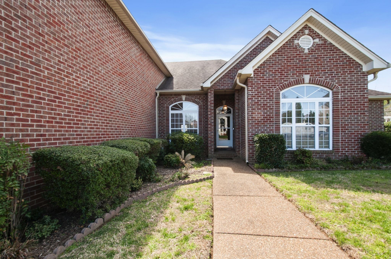
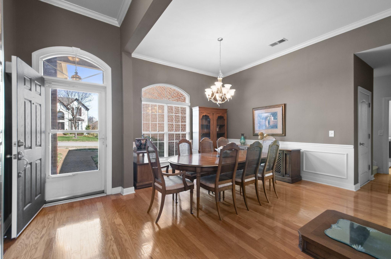
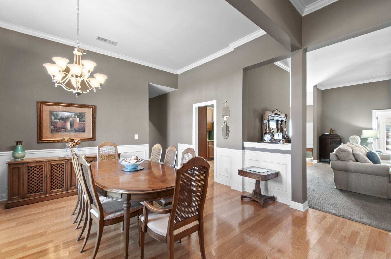
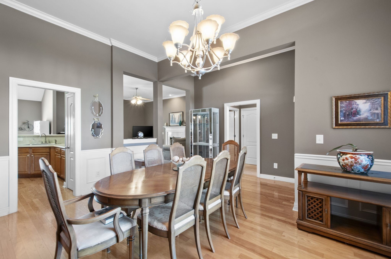
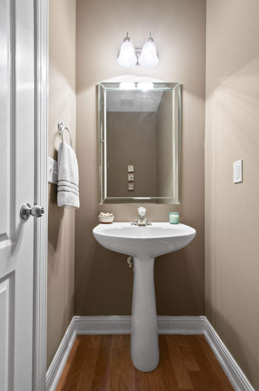
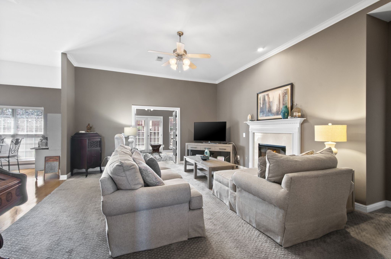
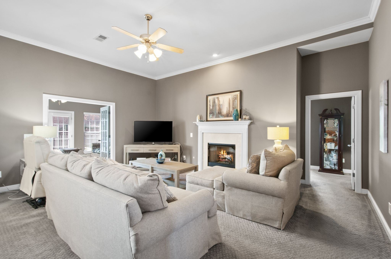
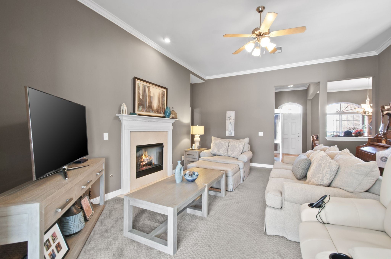
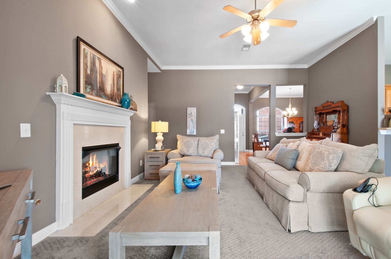
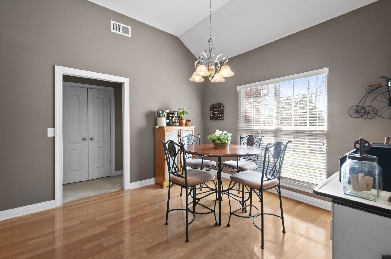
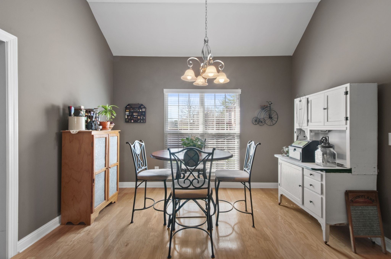
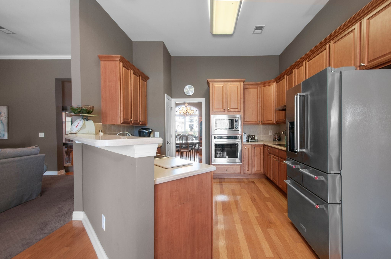
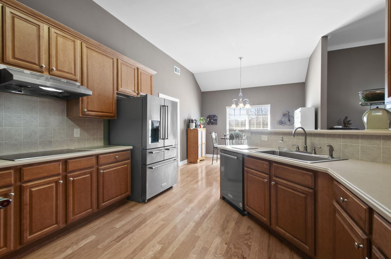
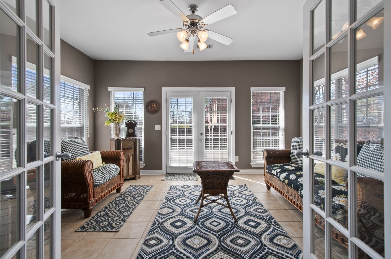
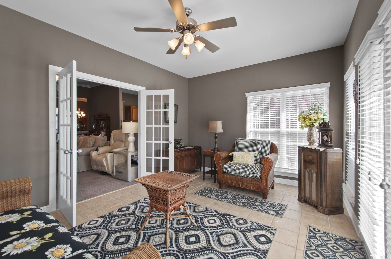
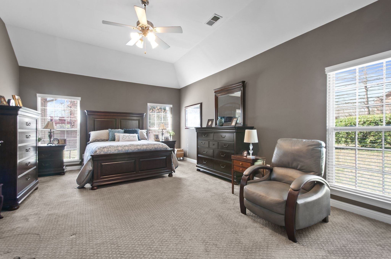
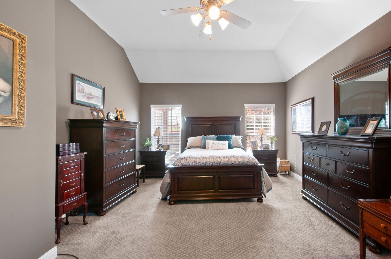
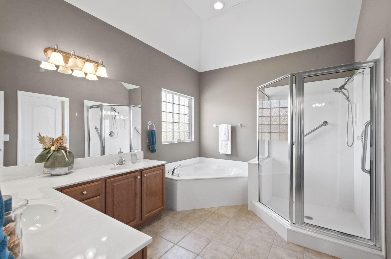
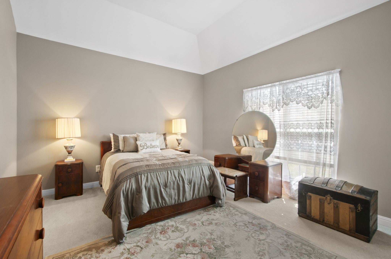
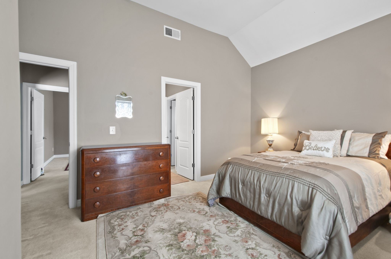
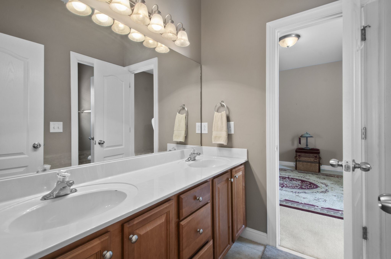
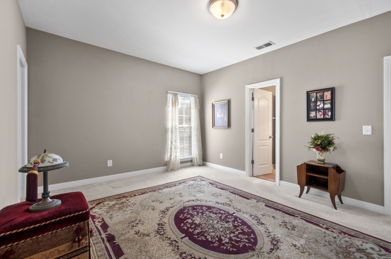
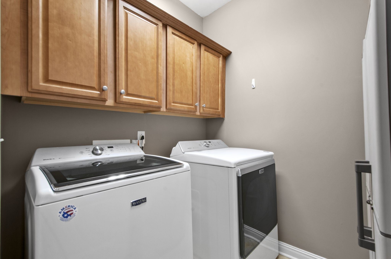
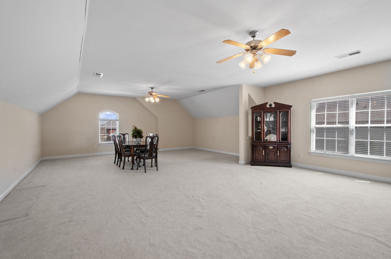
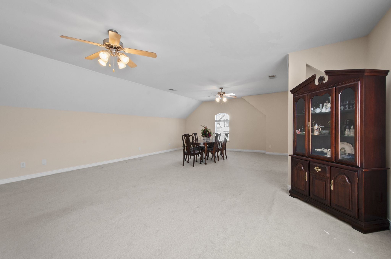
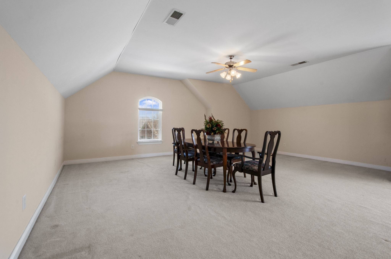
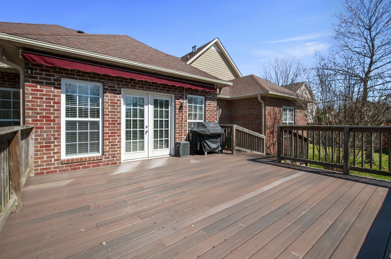
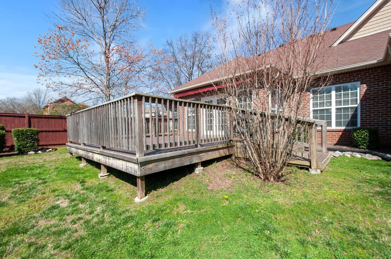
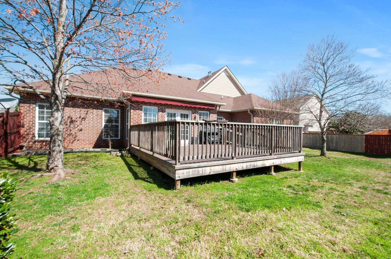
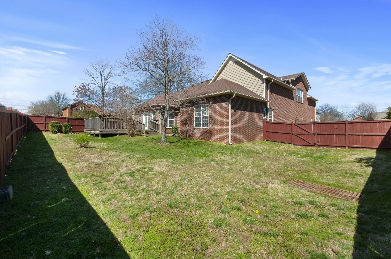
 Copyright 2025 RealTracs Solutions.
Copyright 2025 RealTracs Solutions.