$473,900 - 4416 Churchill Pl, Old Hickory
- 3
- Bedrooms
- 2½
- Baths
- 2,350
- SQ. Feet
- 0.32
- Acres
New price which includes a new roof and gutters! It is rare that a home in this subdivision becomes available. Welcome to amazing family living in Hunters Crossing. This excellently maintained home sits on a quiet cut-de-sac in a desirable area of Nashville. It is a quick drive to Mt. Juliet/Providence/Nashville, offering easy access to many restaurants, retail stores and everyday businesses. Wilson County ranks among the top school districts in Nashville. It is rare that a home in this subdivision becomes available. This home offers a well designed floor plan in addition to a screened in porch, partially fenced in back yard, a wired 220V concrete hot tub pad with an external breaker, and an abundance of interior storage. The easy access to the scenic beauty of Old Hickory Lake makes 4416 Churchill Place an absolute gem.
Essential Information
-
- MLS® #:
- 2929340
-
- Price:
- $473,900
-
- Bedrooms:
- 3
-
- Bathrooms:
- 2.50
-
- Full Baths:
- 2
-
- Half Baths:
- 1
-
- Square Footage:
- 2,350
-
- Acres:
- 0.32
-
- Year Built:
- 1987
-
- Type:
- Residential
-
- Sub-Type:
- Single Family Residence
-
- Style:
- Colonial
-
- Status:
- Under Contract - Showing
Community Information
-
- Address:
- 4416 Churchill Pl
-
- Subdivision:
- Hunters Crossing
-
- City:
- Old Hickory
-
- County:
- Wilson County, TN
-
- State:
- TN
-
- Zip Code:
- 37138
Amenities
-
- Amenities:
- Clubhouse, Playground, Pool, Tennis Court(s), Underground Utilities
-
- Utilities:
- Electricity Available, Natural Gas Available, Water Available
-
- Parking Spaces:
- 5
-
- # of Garages:
- 2
-
- Garages:
- Garage Door Opener, Garage Faces Rear, Concrete, Driveway
Interior
-
- Interior Features:
- Built-in Features, Ceiling Fan(s), High Ceilings, Walk-In Closet(s), High Speed Internet
-
- Appliances:
- Gas Oven, Gas Range, Dishwasher, Disposal, Freezer, Ice Maker, Microwave, Refrigerator
-
- Heating:
- Central, Furnace, Natural Gas
-
- Cooling:
- Ceiling Fan(s), Central Air, Electric
-
- Fireplace:
- Yes
-
- # of Fireplaces:
- 1
-
- # of Stories:
- 2
Exterior
-
- Lot Description:
- Cul-De-Sac, Level
-
- Roof:
- Shingle
-
- Construction:
- Brick, Vinyl Siding
School Information
-
- Elementary:
- Lakeview Elementary School
-
- Middle:
- Mt. Juliet Middle School
-
- High:
- Green Hill High School
Additional Information
-
- Date Listed:
- July 5th, 2025
-
- Days on Market:
- 85
Listing Details
- Listing Office:
- Synergy Realty Network, Llc
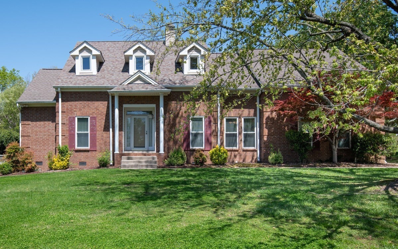
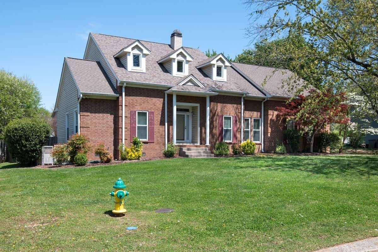
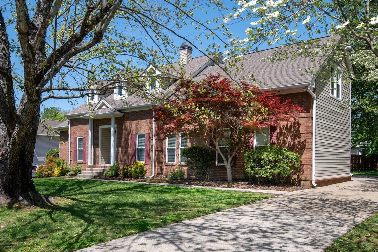
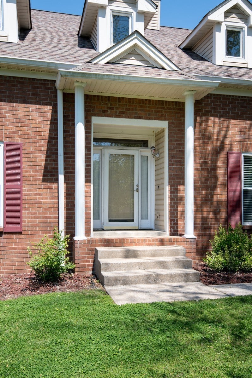
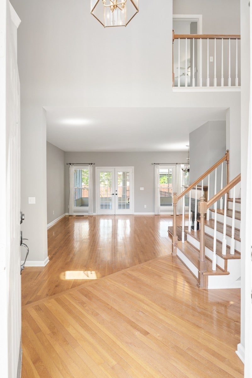
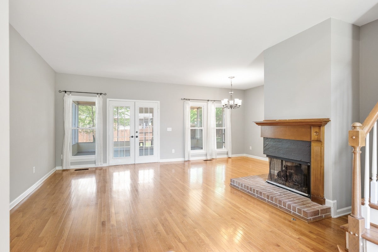
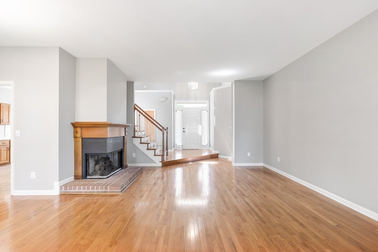
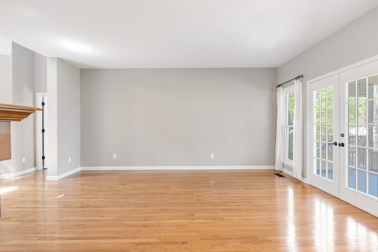
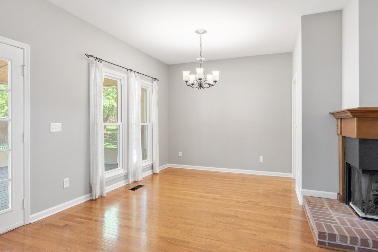
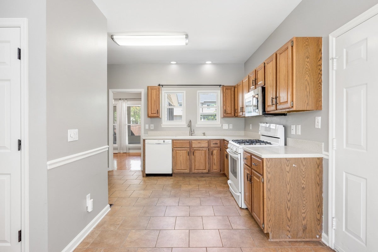
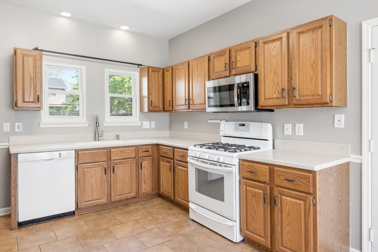
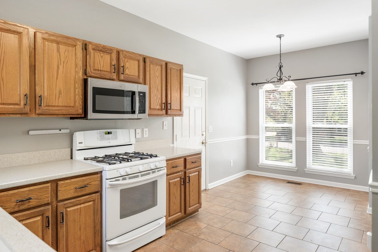
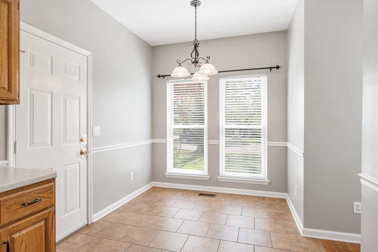
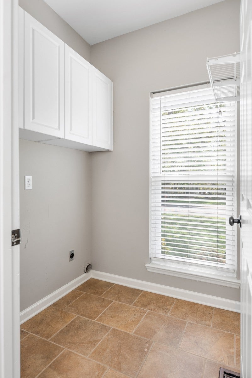
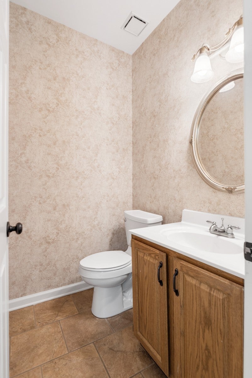
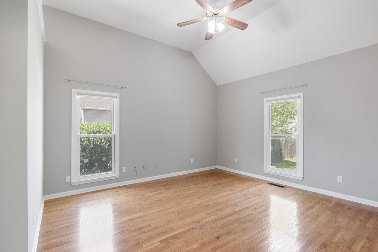
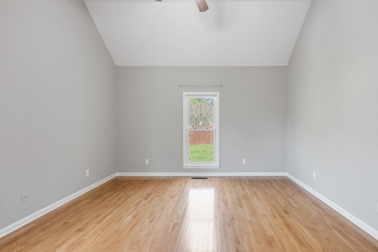
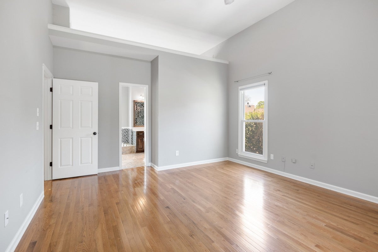
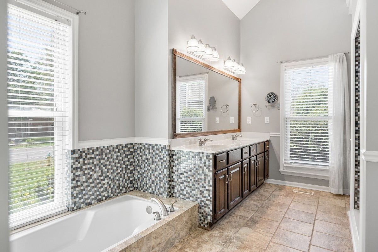
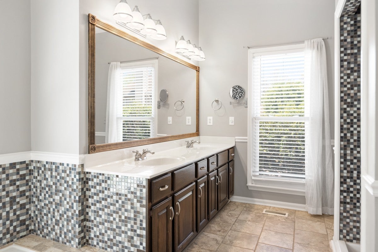
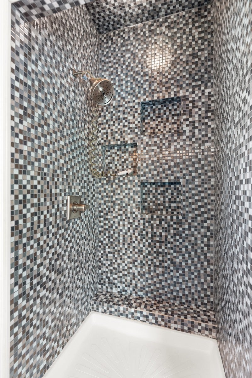
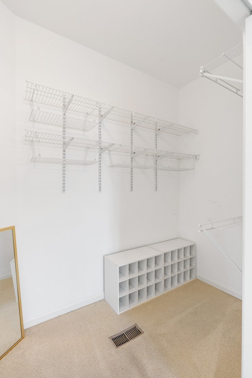
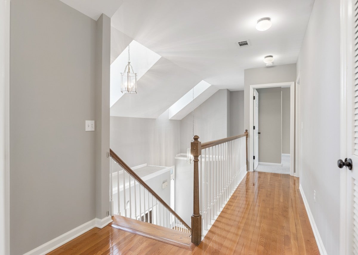
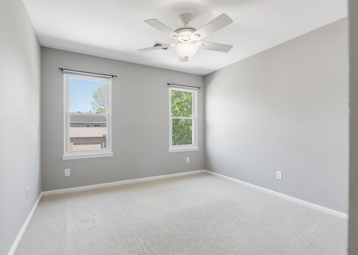
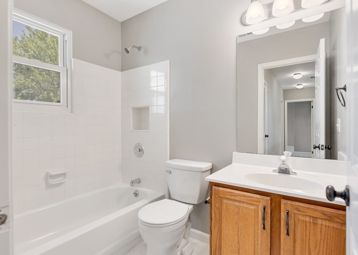
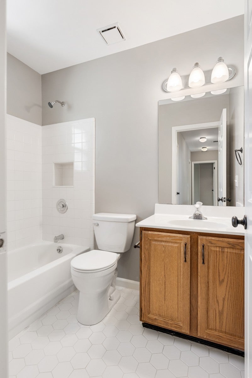
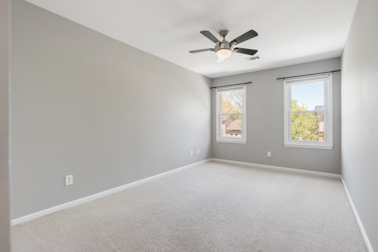
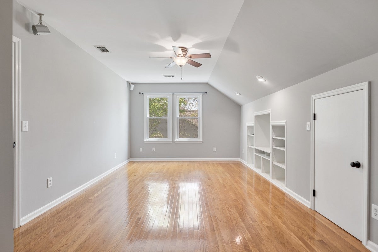
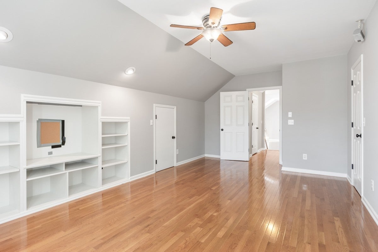
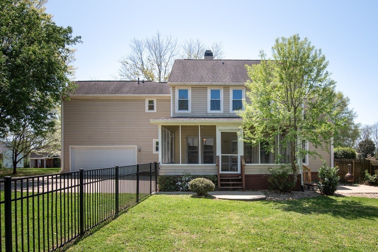
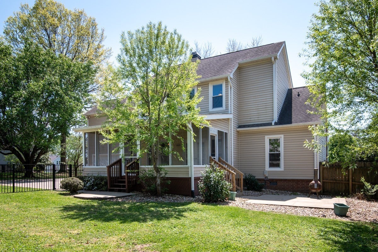
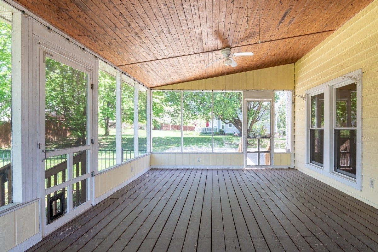
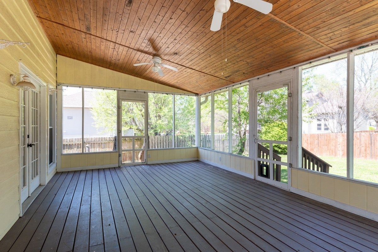
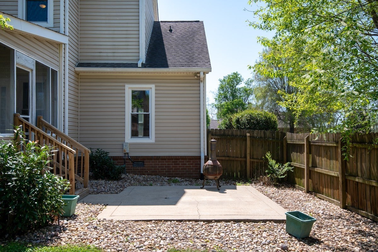
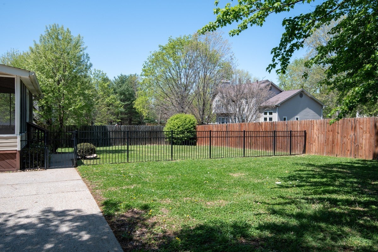
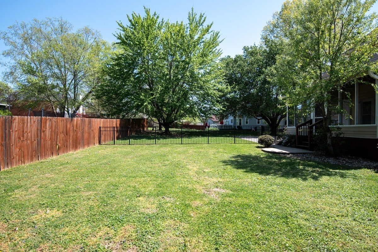
 Copyright 2025 RealTracs Solutions.
Copyright 2025 RealTracs Solutions.