$498,000 - 414 Stratford Park Blvd, Gallatin
- 3
- Bedrooms
- 2½
- Baths
- 2,185
- SQ. Feet
- 0.18
- Acres
Former Model Home Loaded with Upgrades in Stratford Park! Welcome to this stunning, move-in ready corner-lot beauty in highly sought-after Stratford Park! This three-sides brick home with stylish stone accents offers both curb appeal and comfort. Step inside to discover a light-filled open floor plan with custom touches throughout—arched doorways, rich flooring, wainscoting, cozy wood-burning fireplace, and built-in speakers. The spacious main-level primary suite features a tray ceiling, walk-in closet with custom shelving, and a luxurious en-suite with double vanities, soaking tub, and separate shower. Upstairs you'll find two generously sized bedrooms, a full bath, and a large bonus room (or optional 4th bedroom), plus a cozy office nook perfect for work-from-home days. The insulated garage with gas heat and EV charger offers year-round flexibility. Enjoy outdoor living on the covered patio with fan, ideal for morning coffee or evening gatherings. Refrigerator, washer/dryer, and EV charger remain. HOA includes pool, clubhouse & fitness center. Fantastic location close to shopping, dining, golf, Old Hickory Lake, parks, and quick access to Hwy 386/109. Just 30 mins to Nashville Airport or downtown! Zoned for Liberty Creek schools. Don’t miss this upgraded gem—schedule your showing today!
Essential Information
-
- MLS® #:
- 2929247
-
- Price:
- $498,000
-
- Bedrooms:
- 3
-
- Bathrooms:
- 2.50
-
- Full Baths:
- 2
-
- Half Baths:
- 1
-
- Square Footage:
- 2,185
-
- Acres:
- 0.18
-
- Year Built:
- 2012
-
- Type:
- Residential
-
- Sub-Type:
- Single Family Residence
-
- Style:
- Traditional
-
- Status:
- Active
Community Information
-
- Address:
- 414 Stratford Park Blvd
-
- Subdivision:
- Stratford Park Ph 1
-
- City:
- Gallatin
-
- County:
- Sumner County, TN
-
- State:
- TN
-
- Zip Code:
- 37066
Amenities
-
- Amenities:
- Clubhouse, Fitness Center, Pool, Sidewalks
-
- Utilities:
- Electricity Available, Natural Gas Available, Water Available
-
- Parking Spaces:
- 2
-
- # of Garages:
- 2
-
- Garages:
- Garage Door Opener, Garage Faces Front, Driveway
Interior
-
- Appliances:
- Electric Oven, Electric Range, Dishwasher, Disposal, Ice Maker, Microwave, Refrigerator, Stainless Steel Appliance(s)
-
- Heating:
- Central, Electric, Natural Gas
-
- Cooling:
- Ceiling Fan(s), Central Air, Electric, Gas
-
- Fireplace:
- Yes
-
- # of Fireplaces:
- 1
-
- # of Stories:
- 2
Exterior
-
- Lot Description:
- Corner Lot, Rolling Slope
-
- Construction:
- Aluminum Siding, Brick
School Information
-
- Elementary:
- Howard Elementary
-
- Middle:
- Liberty Creek Middle School
-
- High:
- Liberty Creek High School
Additional Information
-
- Date Listed:
- July 4th, 2025
-
- Days on Market:
- 52
Listing Details
- Listing Office:
- Keller Williams Realty
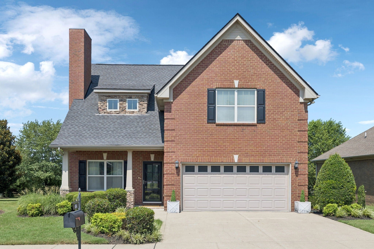
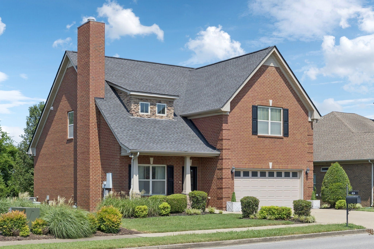
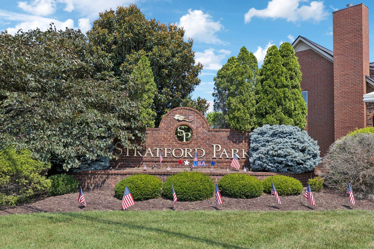
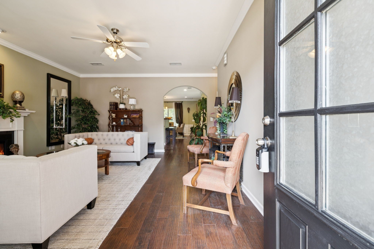
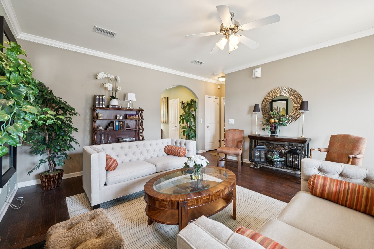
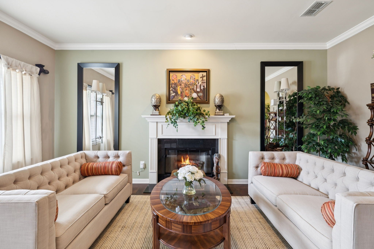
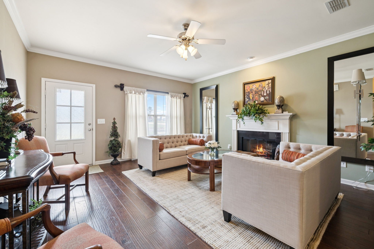
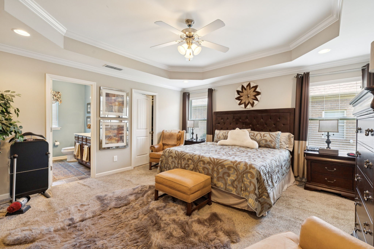
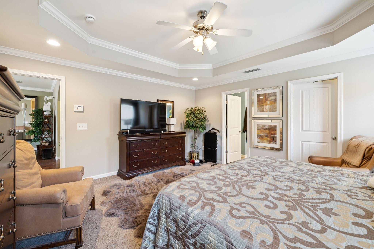
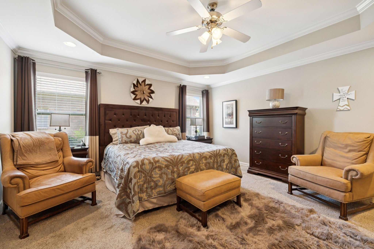
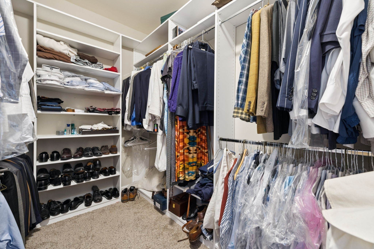
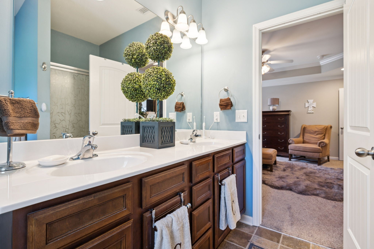
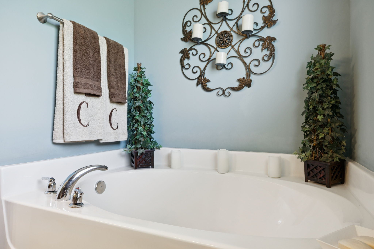
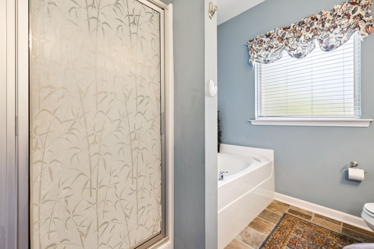
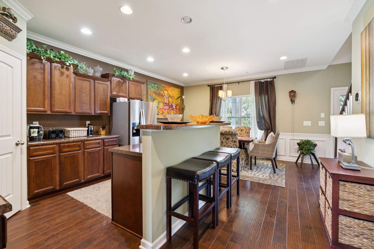
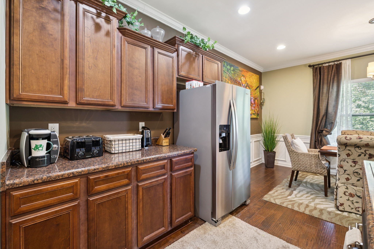
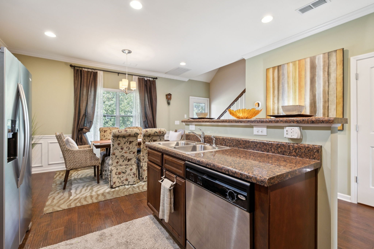
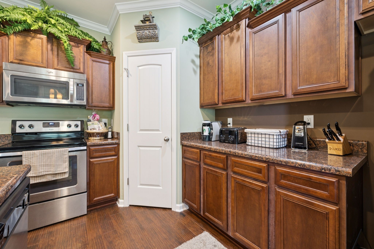
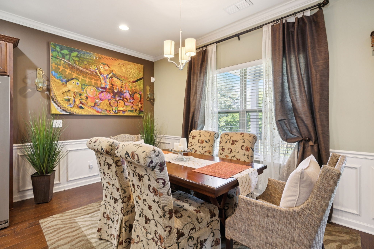
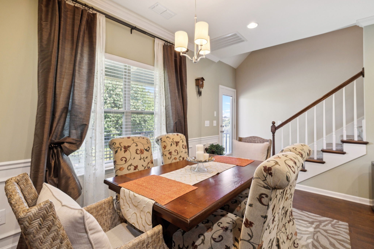
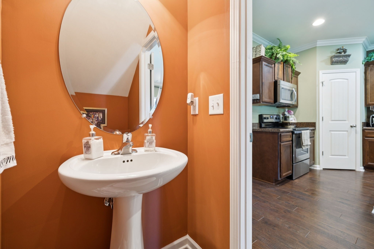
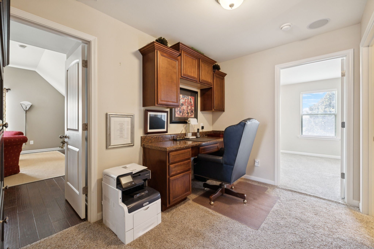
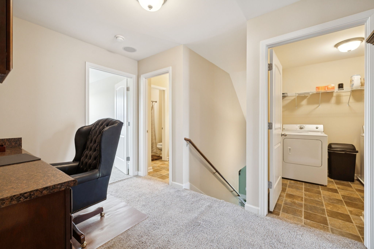
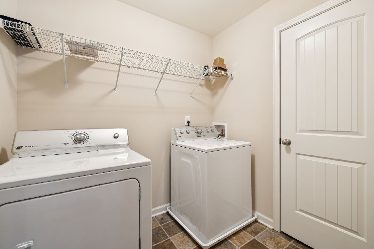
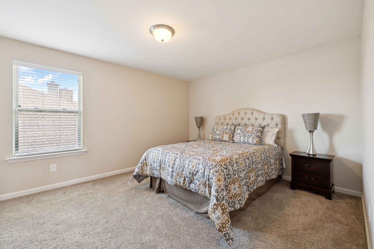
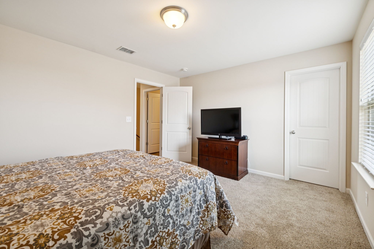
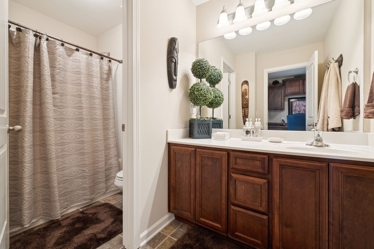
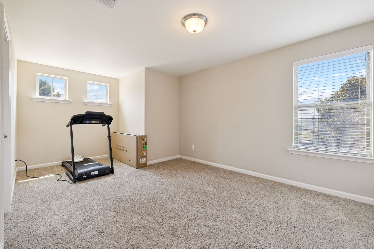
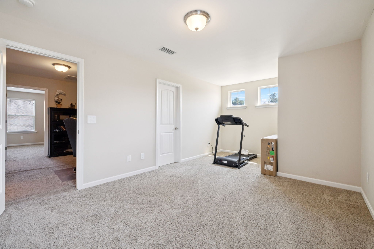
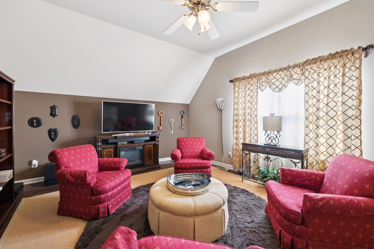
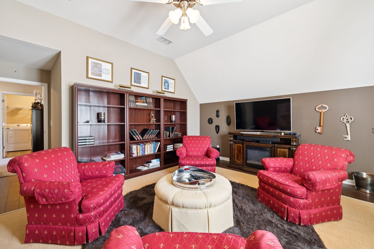
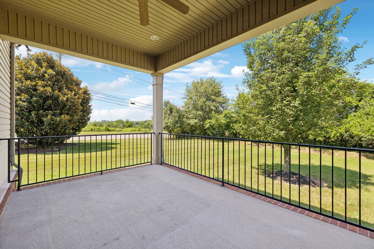
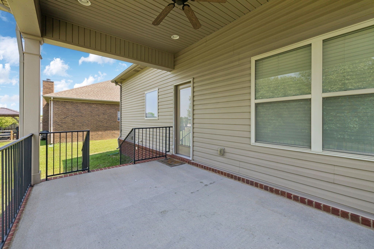
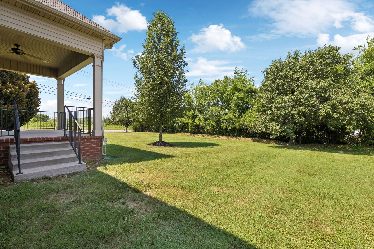
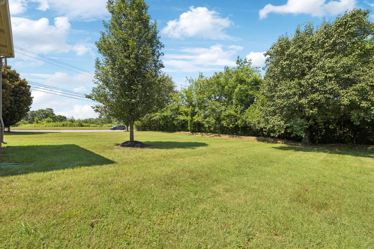
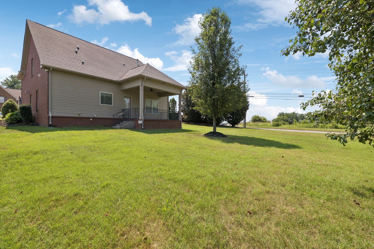
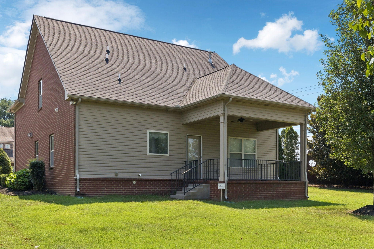
 Copyright 2025 RealTracs Solutions.
Copyright 2025 RealTracs Solutions.